Idées déco de salles de bains et WC classiques avec meuble simple vasque
Trier par :
Budget
Trier par:Populaires du jour
241 - 260 sur 20 437 photos
1 sur 3

Idée de décoration pour une salle d'eau tradition de taille moyenne avec un placard à porte shaker, une baignoire en alcôve, un combiné douche/baignoire, un carrelage blanc, des carreaux de porcelaine, un mur blanc, un sol en carrelage de porcelaine, un lavabo encastré, un plan de toilette en quartz modifié, un sol gris, une cabine de douche avec un rideau, un plan de toilette gris, une niche, meuble simple vasque, meuble-lavabo encastré, des portes de placard beiges et un plafond voûté.

Réalisation d'une salle de bain principale et grise et blanche tradition de taille moyenne avec une baignoire sur pieds, un mur gris, meuble simple vasque, meuble-lavabo sur pied, un sol gris et boiseries.

We updated this Master Bath and opened up the shower to provide a lighter more spa-like bath. Cabinetry by Executive Cabinetry - Urban door style.
Inspiration pour une petite douche en alcôve principale traditionnelle avec des portes de placard grises, WC séparés, un carrelage multicolore, un carrelage en pâte de verre, un mur gris, un lavabo encastré, un plan de toilette en quartz modifié, un sol gris, une cabine de douche à porte battante, un plan de toilette blanc, meuble simple vasque, meuble-lavabo encastré et un placard avec porte à panneau encastré.
Inspiration pour une petite douche en alcôve principale traditionnelle avec des portes de placard grises, WC séparés, un carrelage multicolore, un carrelage en pâte de verre, un mur gris, un lavabo encastré, un plan de toilette en quartz modifié, un sol gris, une cabine de douche à porte battante, un plan de toilette blanc, meuble simple vasque, meuble-lavabo encastré et un placard avec porte à panneau encastré.
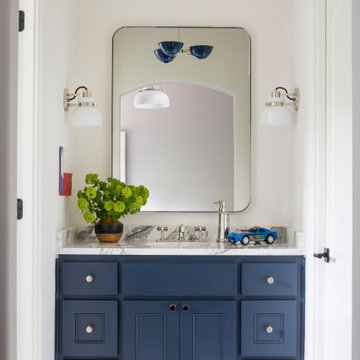
Idée de décoration pour une petite salle de bain tradition pour enfant avec des portes de placard bleues, un plan de toilette en quartz modifié, un plan de toilette blanc, meuble simple vasque, meuble-lavabo encastré, un placard à porte shaker, un mur blanc, un lavabo encastré et un sol beige.
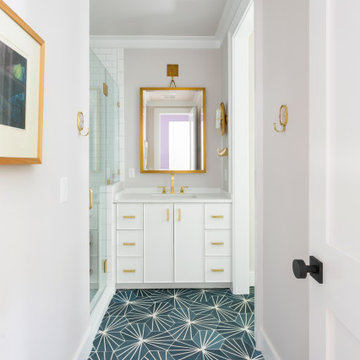
Photo: Ebony Ellis
Idée de décoration pour une douche en alcôve tradition avec un placard à porte plane, des portes de placard blanches, un carrelage blanc, un mur gris, carreaux de ciment au sol, un lavabo encastré, un sol bleu, une cabine de douche à porte battante, meuble simple vasque et meuble-lavabo encastré.
Idée de décoration pour une douche en alcôve tradition avec un placard à porte plane, des portes de placard blanches, un carrelage blanc, un mur gris, carreaux de ciment au sol, un lavabo encastré, un sol bleu, une cabine de douche à porte battante, meuble simple vasque et meuble-lavabo encastré.
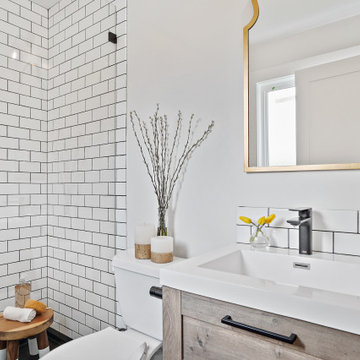
Idée de décoration pour une salle d'eau tradition en bois clair de taille moyenne avec une douche d'angle, WC séparés, un carrelage blanc, un carrelage métro, un mur blanc, un lavabo intégré, une cabine de douche à porte battante, un plan de toilette blanc, meuble simple vasque, meuble-lavabo encastré et un placard à porte plane.
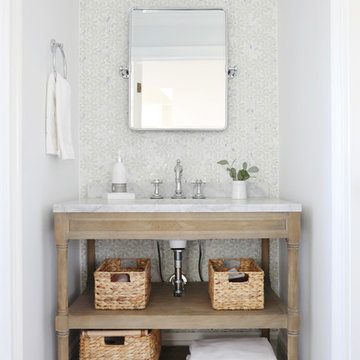
Idées déco pour une salle de bain classique en bois vieilli de taille moyenne pour enfant avec un placard sans porte, une baignoire posée, mosaïque, un mur blanc, un sol en marbre, un lavabo posé, un plan de toilette en marbre, un sol gris, un carrelage gris, un plan de toilette gris, une niche et meuble simple vasque.
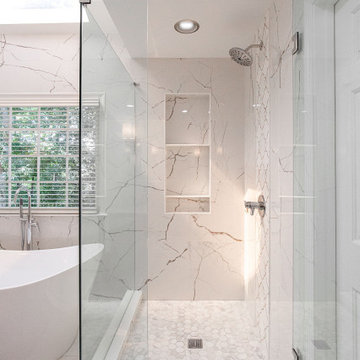
Inspiration pour une salle de bain principale traditionnelle en bois clair de taille moyenne avec une baignoire indépendante, un plan de toilette en quartz modifié et meuble simple vasque.
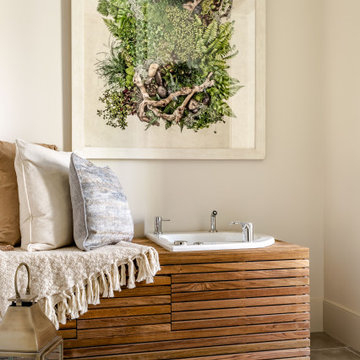
This is the wellness retreat we designed for the 2019 Atlanta Homes & Lifestyle Holiday Showhouse. This spa retreat features a hydrotherapy tub, a pedicure station, sitting area with a fountain. We created a home spa. The room incorporates wellness design principles of lots of natural lights, bringing nature into your home, uncluttered space, and a sense of tranquility when you are in this room. The " less is more" in decorating a holistic space to decompress and remove stress.
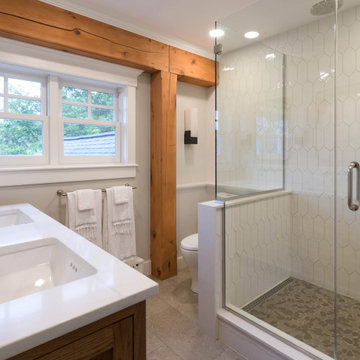
Cette photo montre une salle de bain chic avec des portes de placard marrons, un mur gris, un sol en carrelage de porcelaine, une vasque, un plan de toilette en quartz modifié, un sol gris, un plan de toilette blanc, meuble simple vasque et meuble-lavabo encastré.

Bronze Green family bathroom with dark rusty red slipper bath, marble herringbone tiles, cast iron fireplace, oak vanity sink, walk-in shower and bronze green tiles, vintage lighting and a lot of art and antiques objects!
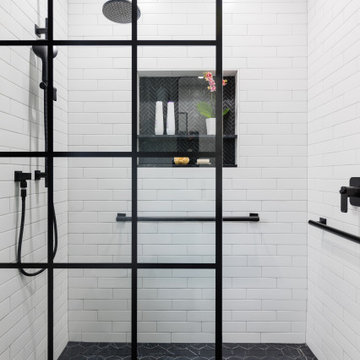
This tiny bathroom wanted accessibility for living in a forever home. French Noir styling perfectly fit this 1930's home with modern touches like curved corners on the mirrored medicine cabinet, black grid framing on the shower glass, and an adjustable hand shower on the same bar as the rain shower head. The biggest challenges were finding a sink with some countertop space that would meet code clearance requirements to the corner of the closet in the adjacent room.
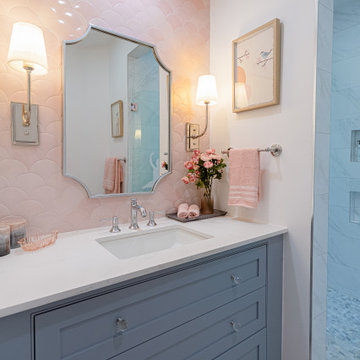
Cette photo montre une petite salle de bain chic pour enfant avec un placard à porte shaker, des portes de placard bleues, WC à poser, un carrelage rose, des carreaux de porcelaine, un mur rose, un sol en marbre, un lavabo encastré, un plan de toilette en quartz, un sol gris, un plan de toilette blanc, un banc de douche, meuble simple vasque et meuble-lavabo encastré.
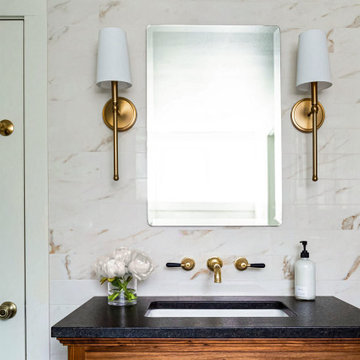
Cette image montre une petite salle d'eau traditionnelle en bois foncé avec un placard en trompe-l'oeil, une douche à l'italienne, un carrelage beige, des carreaux de céramique, un mur beige, un sol en carrelage de céramique, un lavabo encastré, un sol noir, une cabine de douche à porte battante, un plan de toilette noir, meuble simple vasque et meuble-lavabo sur pied.
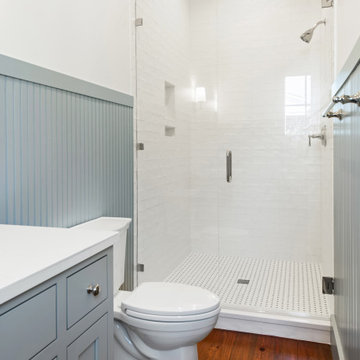
Guest bathroom featuring resurfaced antique heart pine flooring, vertical light blue painted beadboard wainscoting, polished nickel hardware, rustic-edge subway tile shower walls with a porcelain basketweave floor, and a custom light blue inset vanity.

This compact bathroom went from a room without storage and shower to a place with it all.
Idée de décoration pour une petite salle d'eau tradition avec un placard à porte shaker, des portes de placard grises, une douche d'angle, WC à poser, un carrelage gris, un carrelage métro, un mur blanc, un sol en carrelage de terre cuite, un lavabo encastré, un plan de toilette en quartz modifié, un sol blanc, une cabine de douche à porte battante, un plan de toilette blanc, meuble simple vasque et meuble-lavabo encastré.
Idée de décoration pour une petite salle d'eau tradition avec un placard à porte shaker, des portes de placard grises, une douche d'angle, WC à poser, un carrelage gris, un carrelage métro, un mur blanc, un sol en carrelage de terre cuite, un lavabo encastré, un plan de toilette en quartz modifié, un sol blanc, une cabine de douche à porte battante, un plan de toilette blanc, meuble simple vasque et meuble-lavabo encastré.

This narrow galley style primary bathroom was opened up by eliminating a wall between the toilet and vanity zones, enlarging the vanity counter space, and expanding the shower into dead space between the existing shower and the exterior wall.
Now the space is the relaxing haven they'd hoped for for years.
The warm, modern palette features soft green cabinetry, sage green ceramic tile with a high variation glaze and a fun accent tile with gold and silver tones in the shower niche that ties together the brass and brushed nickel fixtures and accessories, and a herringbone wood-look tile flooring that anchors the space with warmth.
Wood accents are repeated in the softly curved mirror frame, the unique ash wood grab bars, and the bench in the shower.
Quartz counters and shower elements are easy to mantain and provide a neutral break in the palette.
The sliding shower door system allows for easy access without a door swing bumping into the toilet seat.
The closet across from the vanity was updated with a pocket door, eliminating the previous space stealing small swinging doors.
Storage features include a pull out hamper for quick sorting of dirty laundry and a tall cabinet on the counter that provides storage at an easy to grab height.
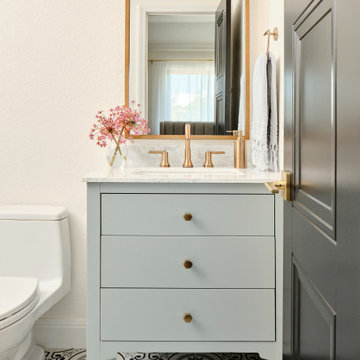
Patterned floor tile, a feminine vanity and an arched mirror unite to create an adorable girl's bath with delicate details. The vanity color was pulled directly from the patterned floor tile to create a cohesive design. The shower (not shown) features clean white subway tile in a brick pattern and a handheld showerhead on a slide bar with an adjustable height. Adjustable height shower heads are perfect for growing children and are easily adjustable as they grow taller. Antique gold plumbing and hardware accents and a whimsical pink pom-pom floral bouquet complete the space. The airy blue vanity color is repeated in the adjoining child's bedroom for continuity.
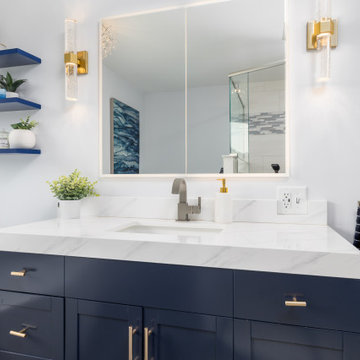
These clients had the project underway when they realized they needed some additional help. They had a great start on demo and selections but were at a standstill on what direction they wanted to go and were questioning if what they were gravitating towards really looked good.
They had their own contractor, so we skipped the contractor bid phase and went straight into design development.
We came in and confirmed some choices and proposed some new ones.
Even though it was at a smaller capacity than most clients, we helped their lake home en suite come to life and saved the a lot of money at the same time!
Photographer- Chris Holden Photos
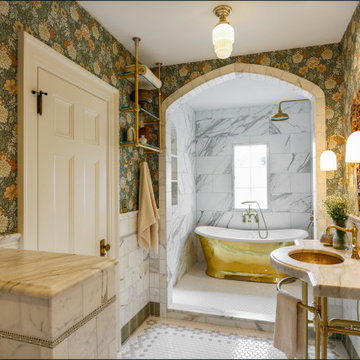
1912 Historic Landmark remodeled to have modern amenities while paying homage to the home's architectural style.
Idée de décoration pour une grande salle de bain tradition avec un placard sans porte, une baignoire indépendante, un espace douche bain, WC séparés, un carrelage blanc, un mur multicolore, un sol en carrelage de porcelaine, un plan vasque, un plan de toilette en marbre, un sol multicolore, une cabine de douche avec un rideau, un plan de toilette blanc, une niche, meuble simple vasque, meuble-lavabo sur pied et du papier peint.
Idée de décoration pour une grande salle de bain tradition avec un placard sans porte, une baignoire indépendante, un espace douche bain, WC séparés, un carrelage blanc, un mur multicolore, un sol en carrelage de porcelaine, un plan vasque, un plan de toilette en marbre, un sol multicolore, une cabine de douche avec un rideau, un plan de toilette blanc, une niche, meuble simple vasque, meuble-lavabo sur pied et du papier peint.
Idées déco de salles de bains et WC classiques avec meuble simple vasque
13

