Idées déco de salles de bains et WC classiques avec un carrelage multicolore
Trier par :
Budget
Trier par:Populaires du jour
281 - 300 sur 16 440 photos
1 sur 3
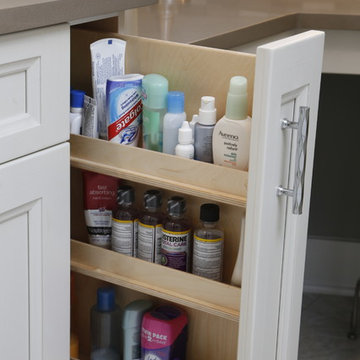
Idées déco pour une grande salle de bain principale classique avec un lavabo posé, un placard avec porte à panneau encastré, des portes de placard blanches, un plan de toilette en quartz modifié, une baignoire indépendante, une douche à l'italienne, un carrelage multicolore, un mur gris et un sol en carrelage de porcelaine.
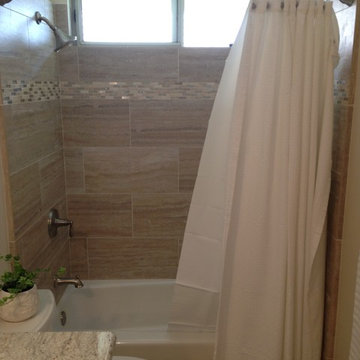
Cette photo montre une petite salle d'eau chic avec un plan de toilette en granite, une baignoire en alcôve, un combiné douche/baignoire, WC séparés, un carrelage multicolore, des carreaux de porcelaine, un mur beige, un sol en carrelage de porcelaine, un placard avec porte à panneau surélevé, des portes de placard blanches, un lavabo encastré et une cabine de douche avec un rideau.

Imagery Intelligence, LLC
Inspiration pour une douche en alcôve traditionnelle de taille moyenne pour enfant avec un placard avec porte à panneau surélevé, des portes de placard rouges, un urinoir, un carrelage multicolore, un carrelage blanc, des carreaux de porcelaine, un mur multicolore, un sol en bois brun, un lavabo posé, un plan de toilette en carrelage, un sol marron, une cabine de douche à porte battante et un plan de toilette multicolore.
Inspiration pour une douche en alcôve traditionnelle de taille moyenne pour enfant avec un placard avec porte à panneau surélevé, des portes de placard rouges, un urinoir, un carrelage multicolore, un carrelage blanc, des carreaux de porcelaine, un mur multicolore, un sol en bois brun, un lavabo posé, un plan de toilette en carrelage, un sol marron, une cabine de douche à porte battante et un plan de toilette multicolore.
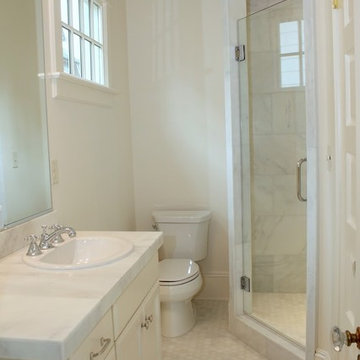
Master bath in Unit I.
Idée de décoration pour une petite salle de bain principale tradition avec un lavabo posé, un placard à porte shaker, des portes de placard blanches, un plan de toilette en marbre, une douche d'angle, WC à poser, un carrelage multicolore, un carrelage de pierre, un mur blanc et un sol en marbre.
Idée de décoration pour une petite salle de bain principale tradition avec un lavabo posé, un placard à porte shaker, des portes de placard blanches, un plan de toilette en marbre, une douche d'angle, WC à poser, un carrelage multicolore, un carrelage de pierre, un mur blanc et un sol en marbre.
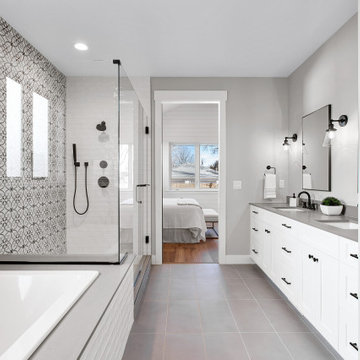
Cette image montre une salle de bain principale traditionnelle avec un placard à porte shaker, des portes de placard blanches, une baignoire posée, un combiné douche/baignoire, WC séparés, un carrelage multicolore, des carreaux de porcelaine, un mur gris, un sol en carrelage de porcelaine, un lavabo encastré, un plan de toilette en quartz modifié, un sol gris, une cabine de douche à porte battante, un plan de toilette gris, un banc de douche, meuble double vasque et meuble-lavabo encastré.

Custom Surface Solutions (www.css-tile.com) - Owner Craig Thompson (512) 966-8296. This project shows a shower / bath and vanity counter remodel. 12" x 24" porcelain tile shower walls and tub deck with Light Beige Schluter Jolly coated aluminum profile edge. 4" custom mosaic accent band on shower walls, tub backsplash and vanity backsplash. Tiled shower niche with Schluter Floral patter Shelf-N and matching . Schluter drain in Brushed Nickel. Dual undermount sink vanity countertop using Silestone Eternal Marfil 3cm quartz. Signature Hardware faucets.
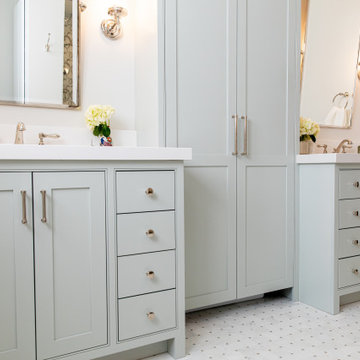
Inspired by a cool, tranquil space punctuated with high-end details such as convenient folding teak shower benches, polished nickel and laser-cut marble shower tiles that add bright swirls of visual movement. And the hidden surprise is the stack washer/dryer unit built into the tasteful center floor to ceiling cabinet.
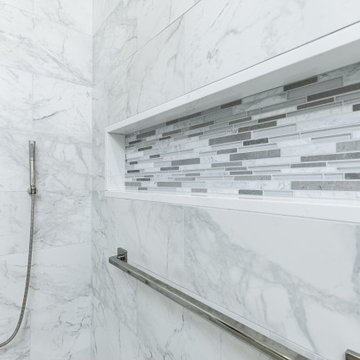
This master bathroom remodel was part of a larger, second floor renovation. The updates installed brought the home into the 21st century and helped the space feel more light and open in the process.
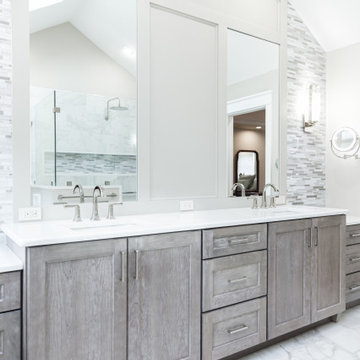
This master bathroom remodel was part of a larger, second floor renovation. The updates installed brought the home into the 21st century and helped the space feel more light and open in the process.
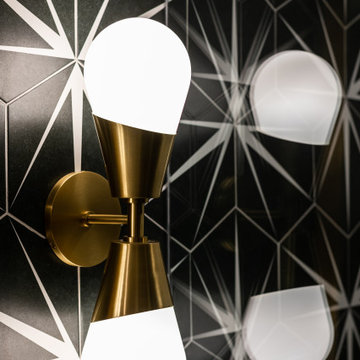
Cette image montre une salle de bain traditionnelle en bois foncé de taille moyenne avec un placard à porte plane, une baignoire en alcôve, un carrelage multicolore, des carreaux de porcelaine, un mur multicolore, un sol en carrelage de porcelaine, un lavabo intégré, un plan de toilette en surface solide, un sol blanc, une cabine de douche à porte battante et un plan de toilette blanc.
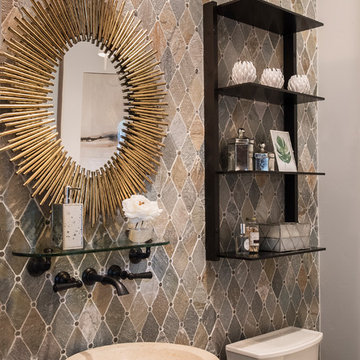
Stephen Allen Photography
Cette image montre un WC et toilettes traditionnel avec un carrelage multicolore et un plan vasque.
Cette image montre un WC et toilettes traditionnel avec un carrelage multicolore et un plan vasque.
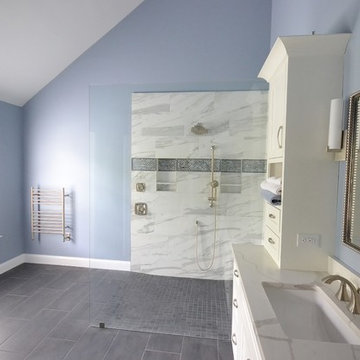
We remodeled this outdated bathroom transforming it into a new bathroom paradise. The new barrier free walk-in shower is a great new focal point. The tile design and installation are awesome. The porcelain tiles do a great job mimicking true marble without the downsides of natural stone. The simple lines to the new Fieldstone cabinetry in Inset construction with the Charlaine door style In Dove painted finish pop against the new blue painted walls. Nu heat under tile heated floors and new heated towel bars make sure your nice and warm when getting in and out of the shower. The shower bench seat and new vanity countertop are MSI Quartz in Calacatta Classique match the shower tiles seamlessly. The single glass panel in the shower prevents water from going outside the shower without detracting from the large open feel of the bathroom.
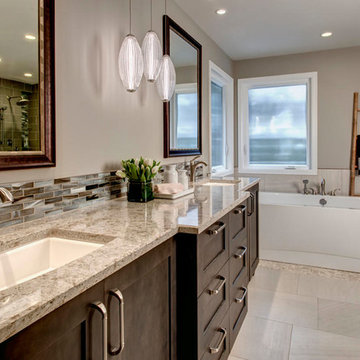
John Wilbanks Photography
Inspiration pour une grande salle de bain principale traditionnelle en bois foncé avec un placard à porte shaker, une baignoire indépendante, une douche ouverte, WC séparés, un carrelage multicolore, des carreaux en allumettes, un mur beige, un sol en galet, un lavabo encastré et un plan de toilette en quartz modifié.
Inspiration pour une grande salle de bain principale traditionnelle en bois foncé avec un placard à porte shaker, une baignoire indépendante, une douche ouverte, WC séparés, un carrelage multicolore, des carreaux en allumettes, un mur beige, un sol en galet, un lavabo encastré et un plan de toilette en quartz modifié.
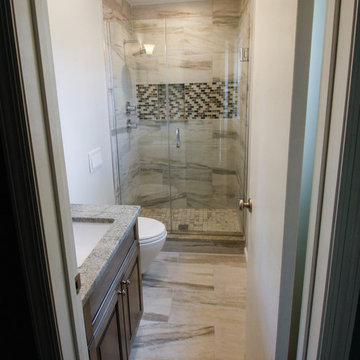
Karolina Zawistowska
Idée de décoration pour une petite douche en alcôve principale tradition en bois brun avec un placard avec porte à panneau surélevé, WC suspendus, un carrelage multicolore, des carreaux de porcelaine, un mur vert, un sol en carrelage de porcelaine, un lavabo encastré, un plan de toilette en granite, un sol beige et une cabine de douche à porte battante.
Idée de décoration pour une petite douche en alcôve principale tradition en bois brun avec un placard avec porte à panneau surélevé, WC suspendus, un carrelage multicolore, des carreaux de porcelaine, un mur vert, un sol en carrelage de porcelaine, un lavabo encastré, un plan de toilette en granite, un sol beige et une cabine de douche à porte battante.
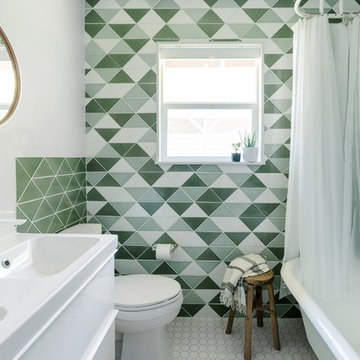
Chase Daniel chose our 6" Triangles in Frost, Rosemary and Salton Sea to star in his masterbath renovation.
Exemple d'une salle de bain principale chic avec un carrelage multicolore, un carrelage vert, un carrelage blanc, des carreaux de céramique, un placard à porte plane, des portes de placard blanches, un mur blanc, un lavabo intégré et une cabine de douche avec un rideau.
Exemple d'une salle de bain principale chic avec un carrelage multicolore, un carrelage vert, un carrelage blanc, des carreaux de céramique, un placard à porte plane, des portes de placard blanches, un mur blanc, un lavabo intégré et une cabine de douche avec un rideau.

The goal of this bath was to create a spa-like feel. Opting for the dominant color of white accented by sage green contributed to the successful outcome. A 54” white vanity with double sinks topped with Carrera marble continued the monochromatic color scheme. The Eva collection of Moen brand fixtures in a brushed nickel finish were selected for the faucet, towel ring, paper holder, and towel bars. Double bands of glass mosaic tile and niche backing accented the 3x6 Brennero Carrera tile on the shower walls. A Moentrol valve faucet was installed in the shower in order to have force and flow balance.
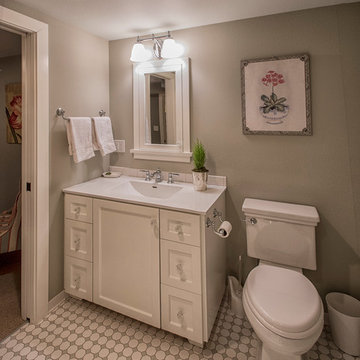
Custom vanity with purchased porcelain combination countertop/sink.
Photo by David Hiser
Exemple d'une petite salle de bain chic avec un lavabo intégré, un placard à porte shaker, des portes de placard grises, WC séparés, un carrelage multicolore et un mur beige.
Exemple d'une petite salle de bain chic avec un lavabo intégré, un placard à porte shaker, des portes de placard grises, WC séparés, un carrelage multicolore et un mur beige.
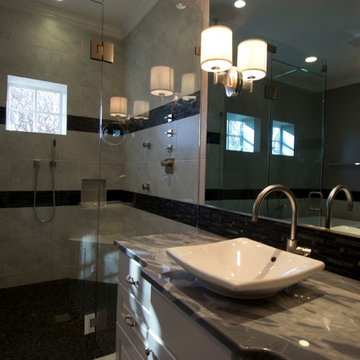
Cette photo montre une grande salle de bain principale chic avec une vasque, un placard avec porte à panneau surélevé, des portes de placard blanches, un plan de toilette en marbre, une baignoire indépendante, une douche d'angle, WC à poser, un carrelage multicolore, des carreaux de céramique, un mur gris et un sol en carrelage de céramique.
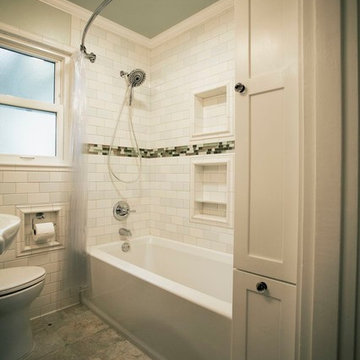
Réalisation d'une petite salle de bain tradition avec un placard à porte shaker, des portes de placard blanches, un carrelage multicolore, des carreaux de porcelaine et un sol en carrelage de porcelaine.

In this full service residential remodel project, we left no stone, or room, unturned. We created a beautiful open concept living/dining/kitchen by removing a structural wall and existing fireplace. This home features a breathtaking three sided fireplace that becomes the focal point when entering the home. It creates division with transparency between the living room and the cigar room that we added. Our clients wanted a home that reflected their vision and a space to hold the memories of their growing family. We transformed a contemporary space into our clients dream of a transitional, open concept home.
Idées déco de salles de bains et WC classiques avec un carrelage multicolore
15

