Idées déco de salles de bains et WC classiques avec un carrelage multicolore
Trier par :
Budget
Trier par:Populaires du jour
201 - 220 sur 16 430 photos
1 sur 3
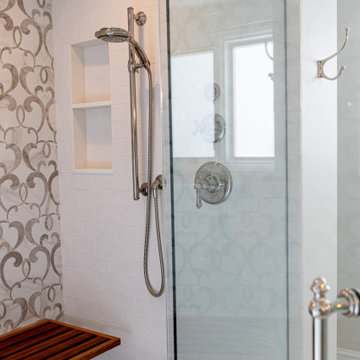
Inspired by a cool, tranquil space punctuated with high-end details such as convenient folding teak shower benches, polished nickel and laser-cut marble shower tiles that add bright swirls of visual movement. And the hidden surprise is the stack washer/dryer unit built into the tasteful center floor to ceiling cabinet.
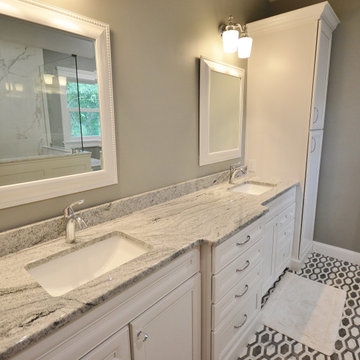
Long and Luxurious bathroom remodel in Malvern PA. These clients wanted a larger vanity with linen storage and a larger shower. We relocated the toilet across the room under the newly relocated window. The larger window size and location allowed us to design a spacious shower. Echelon vanity cabinetry in the Belleview door, finished in Alpine White now spans the entire bath with double sinks and 2 separate linen closets. The true show-stopper in this bathroom is the beautiful tile. The floor tile is an awesome marble mosaic and the clean shower walls were done in 24” x 48” large format porcelain tiles. The large format shower tile allows for a less broken up marble pattern as well as less grout joints. Custom wainscoting panels and shelves were installed to match the cabinetry and finish the exterior of the showers half walls. The silver cloud granite vanity top blends nicely with the rest of the bathrooms colors.

New Master Bath features curbless walk-in shower and vessle tub.
Aménagement d'une salle de bain principale classique de taille moyenne avec un placard avec porte à panneau encastré, des portes de placard blanches, une baignoire indépendante, une douche à l'italienne, un carrelage multicolore, un lavabo encastré, aucune cabine, un plan de toilette blanc, des carreaux de céramique, un mur blanc, un sol en calcaire, un plan de toilette en quartz et un sol blanc.
Aménagement d'une salle de bain principale classique de taille moyenne avec un placard avec porte à panneau encastré, des portes de placard blanches, une baignoire indépendante, une douche à l'italienne, un carrelage multicolore, un lavabo encastré, aucune cabine, un plan de toilette blanc, des carreaux de céramique, un mur blanc, un sol en calcaire, un plan de toilette en quartz et un sol blanc.
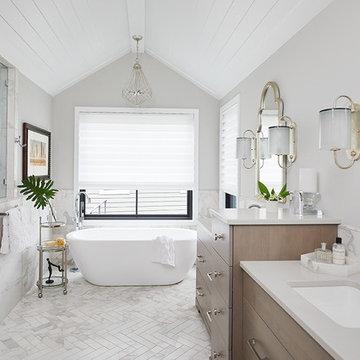
Cette image montre une salle de bain principale traditionnelle en bois foncé avec un placard à porte plane, une baignoire indépendante, un mur gris, un lavabo encastré, un sol blanc, un plan de toilette gris, un carrelage multicolore, un sol en carrelage de céramique, une cabine de douche à porte battante, meuble double vasque, meuble-lavabo sur pied, un plafond en lambris de bois et une douche double.
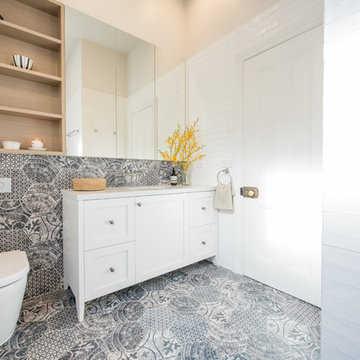
may photography
Cette image montre une salle de bain traditionnelle de taille moyenne avec un placard avec porte à panneau encastré, des portes de placard blanches, un plan de toilette en quartz modifié, un lavabo encastré, une baignoire posée, un combiné douche/baignoire, WC suspendus, un carrelage multicolore et un sol en carrelage de porcelaine.
Cette image montre une salle de bain traditionnelle de taille moyenne avec un placard avec porte à panneau encastré, des portes de placard blanches, un plan de toilette en quartz modifié, un lavabo encastré, une baignoire posée, un combiné douche/baignoire, WC suspendus, un carrelage multicolore et un sol en carrelage de porcelaine.
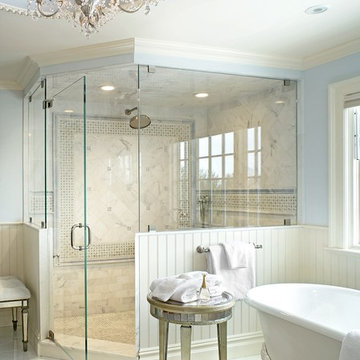
Inspiration pour une grande salle de bain principale traditionnelle avec un lavabo encastré, un placard avec porte à panneau encastré, des portes de placard blanches, une douche à l'italienne, un carrelage multicolore, mosaïque, un mur blanc, un sol en carrelage de terre cuite, une baignoire sur pieds, un sol multicolore et une cabine de douche à porte battante.
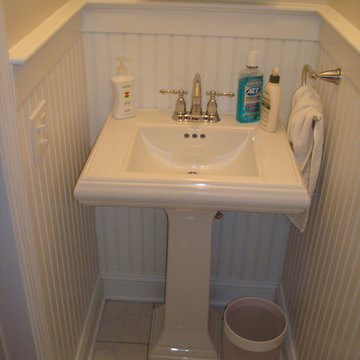
Idée de décoration pour une petite salle de bain tradition pour enfant avec une baignoire en alcôve, un combiné douche/baignoire, WC séparés, un carrelage multicolore, un mur beige, un sol en carrelage de céramique et un lavabo de ferme.
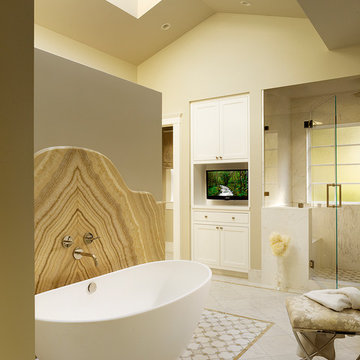
The redesigned master bathroom features custom laser-cut floor tile and beautiful honey onyx accents on the walls and in the floor tile. Contemporary art is by Sherie Frannsen.
Photo: Matthew Millman
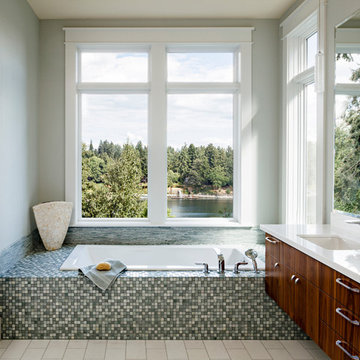
This bathroom features a custom painted white sink vanity with a slatted shelf at the bottom. The brown countertop features a detail of a crosscut marble slab.
Project by Portland interior design studio Jenni Leasia Interior Design. Also serving Lake Oswego, West Linn, Vancouver, Sherwood, Camas, Oregon City, Beaverton, and the whole of Greater Portland.
For more about Jenni Leasia Interior Design, click here: https://www.jennileasiadesign.com/
To learn more about this project, click here:
https://www.jennileasiadesign.com/lake-oswego
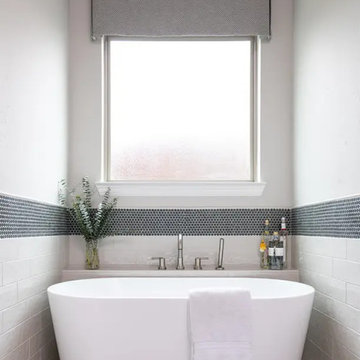
New to Dallas from California, this couple engaged us to fully furnish and partially renovate their new Frisco home. They were uncertain of what to do with their new-Texas sized house, nor did they know which style was most fitting, but we had loads of fun figuring that out with them! They knew they loved white and neutrals, yet needed to balance that affinity with functionality, suitable for their young children. We brought in furnishings with light toned woods, scaled to fill up their large spaces, along with light and bright performance fabrics that would hold up even with small children and a beloved (not so small) dog. Incorporating textures were key in keeping depth within the designs and appears in rugs, floor tiles, bedding, wallpaper, and fabrics throughout. The glass light fixtures, organic inspired artwork, and monochromatic tiles keep things feeling casually elegant and completely livable. All together, the result is just what they wanted…a beautiful, calm-inducing, comfortable place they are excited to call home.

This main bathroom combines modern finishes with traditional accessories, giving the space an eclectic vibe. Frameless glass surrounds the shower, visually expanding the space
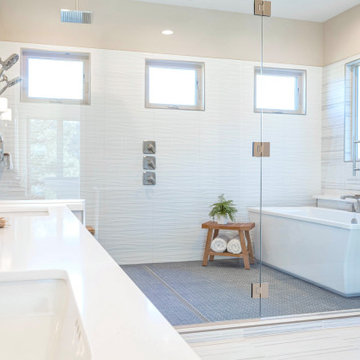
Grand spa-style primary bathroom with wet room, double shower heads, rain can, free-standing tub and double vanities.
Aménagement d'une grande salle de bain principale classique en bois clair avec un placard à porte shaker, une baignoire indépendante, un espace douche bain, WC à poser, un carrelage multicolore, des carreaux de céramique, un mur beige, un sol en carrelage de céramique, un lavabo encastré, un plan de toilette en quartz modifié, un sol multicolore, une cabine de douche à porte battante, un plan de toilette blanc, un banc de douche, meuble double vasque et meuble-lavabo encastré.
Aménagement d'une grande salle de bain principale classique en bois clair avec un placard à porte shaker, une baignoire indépendante, un espace douche bain, WC à poser, un carrelage multicolore, des carreaux de céramique, un mur beige, un sol en carrelage de céramique, un lavabo encastré, un plan de toilette en quartz modifié, un sol multicolore, une cabine de douche à porte battante, un plan de toilette blanc, un banc de douche, meuble double vasque et meuble-lavabo encastré.

Cette photo montre une grande salle de bain principale chic en bois brun et bois avec un placard à porte plane, un carrelage multicolore, un mur blanc, un sol en carrelage de céramique, un lavabo encastré, un plan de toilette en granite, un sol gris, un plan de toilette multicolore, une niche, meuble double vasque et meuble-lavabo suspendu.
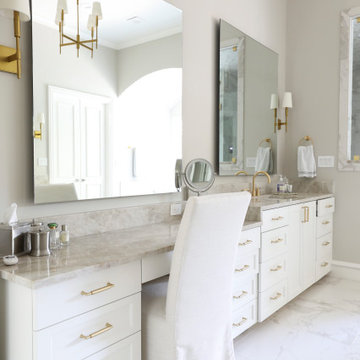
Idée de décoration pour une salle de bain principale tradition de taille moyenne avec un placard à porte shaker, des portes de placard blanches, une baignoire encastrée, une douche d'angle, WC séparés, un carrelage multicolore, des carreaux de porcelaine, un mur gris, un sol en carrelage de porcelaine, un lavabo encastré, un plan de toilette en marbre, un sol multicolore, une cabine de douche à porte battante, un plan de toilette marron, meuble double vasque et meuble-lavabo encastré.

The previous owners had already converted the second bedroom into a large bathroom, but the use of space was terrible, and the colour scheme was drab and uninspiring. The clients wanted a space that reflected their love of colour and travel, taking influences from around the globe. They also required better storage as the washing machine needed to be accommodated within the space. And they were keen to have both a modern freestanding bath and a large walk-in shower, and they wanted the room to feel cosy rather than just full of hard surfaces. This is the main bathroom in the house, and they wanted it to make a statement, but with a fairly tight budget!
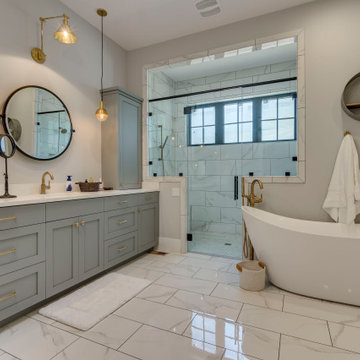
Exemple d'une douche en alcôve principale chic avec un placard à porte shaker, des portes de placard grises, une baignoire indépendante, un carrelage multicolore, un mur gris, un lavabo encastré, un sol multicolore, une cabine de douche à porte battante, un plan de toilette blanc, meuble simple vasque et meuble-lavabo encastré.

World Renowned Luxury Home Builder Fratantoni Luxury Estates built these beautiful Bathrooms! They build homes for families all over the country in any size and style. They also have in-house Architecture Firm Fratantoni Design and world-class interior designer Firm Fratantoni Interior Designers! Hire one or all three companies to design, build and or remodel your home!
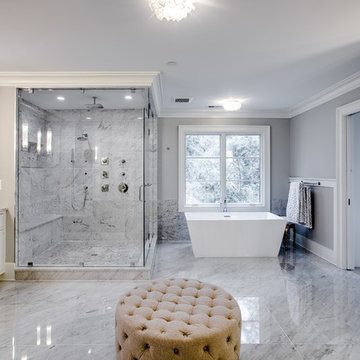
MPI 360
Cette image montre une grande salle de bain principale traditionnelle avec un placard avec porte à panneau encastré, des portes de placard blanches, une baignoire indépendante, un espace douche bain, WC séparés, un carrelage multicolore, du carrelage en marbre, un mur gris, un sol en marbre, un lavabo intégré, un plan de toilette en marbre, un plan de toilette multicolore, un sol blanc et une cabine de douche à porte battante.
Cette image montre une grande salle de bain principale traditionnelle avec un placard avec porte à panneau encastré, des portes de placard blanches, une baignoire indépendante, un espace douche bain, WC séparés, un carrelage multicolore, du carrelage en marbre, un mur gris, un sol en marbre, un lavabo intégré, un plan de toilette en marbre, un plan de toilette multicolore, un sol blanc et une cabine de douche à porte battante.
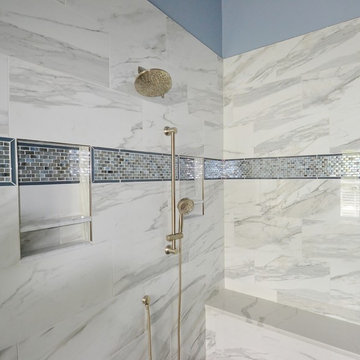
We remodeled this outdated bathroom transforming it into a new bathroom paradise. The new barrier free walk-in shower is a great new focal point. The tile design and installation are awesome. The porcelain tiles do a great job mimicking true marble without the downsides of natural stone. The simple lines to the new Fieldstone cabinetry in Inset construction with the Charlaine door style In Dove painted finish pop against the new blue painted walls. Nu heat under tile heated floors and new heated towel bars make sure your nice and warm when getting in and out of the shower. The shower bench seat and new vanity countertop are MSI Quartz in Calacatta Classique match the shower tiles seamlessly. The single glass panel in the shower prevents water from going outside the shower without detracting from the large open feel of the bathroom.
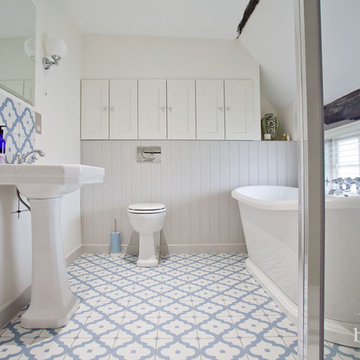
Randi Sokoloff
Aménagement d'une salle de bain classique de taille moyenne pour enfant avec un placard à porte shaker, des portes de placard blanches, une baignoire indépendante, une douche ouverte, WC à poser, un carrelage multicolore, des carreaux de céramique, un mur gris, un sol en carrelage de céramique et un lavabo de ferme.
Aménagement d'une salle de bain classique de taille moyenne pour enfant avec un placard à porte shaker, des portes de placard blanches, une baignoire indépendante, une douche ouverte, WC à poser, un carrelage multicolore, des carreaux de céramique, un mur gris, un sol en carrelage de céramique et un lavabo de ferme.
Idées déco de salles de bains et WC classiques avec un carrelage multicolore
11

