Idées déco de salles de bains et WC craftsman avec un lavabo de ferme
Trier par :
Budget
Trier par:Populaires du jour
161 - 180 sur 787 photos
1 sur 3
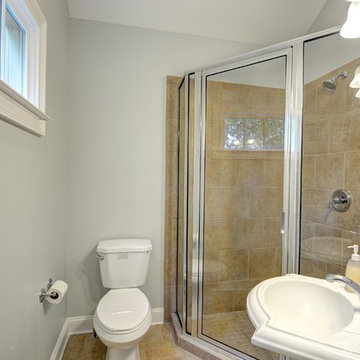
Josh Vick Photography
Idée de décoration pour une petite salle d'eau craftsman avec un lavabo de ferme, une douche d'angle, WC séparés, un carrelage beige, des carreaux de béton, un mur gris et un sol en carrelage de céramique.
Idée de décoration pour une petite salle d'eau craftsman avec un lavabo de ferme, une douche d'angle, WC séparés, un carrelage beige, des carreaux de béton, un mur gris et un sol en carrelage de céramique.
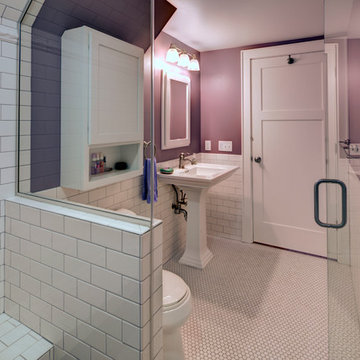
The 1931 built home had a full-height basement, but with many of the original hot water heat pipes hanging low. The boiler was relocated and replaced with a tankless on-demand heat system, allowing for a unobstructed ceiling throughout the space. An egress window was installed, allowing great natural light to flood into a new bedroom; a walk-in closet, office nook and a three-quarter bathroom with a bench seat in the curbless shower. Classic subway tile and hex floor tile compliment the original bathroom upstairs.
Skot Weidemann photos
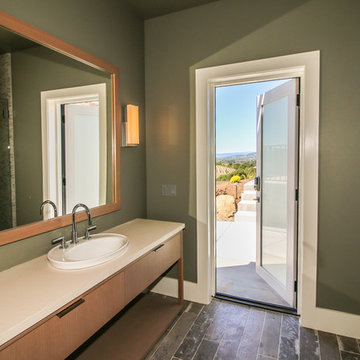
Cette image montre une grande salle de bain principale craftsman en bois clair avec un placard à porte plane, une douche d'angle, un mur vert, parquet foncé, un lavabo de ferme, un plan de toilette en marbre, un sol marron, une cabine de douche à porte battante et un plan de toilette blanc.
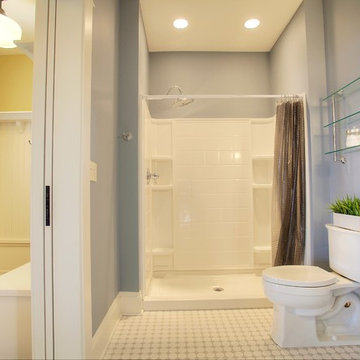
An ADA accessible bathroom on the main floor was designed for elderly visitors and as option for aging in place for the homeowners. A standard shower unit was installed for the moment, and the floor below it is framed for a curbless style roll-in shower should it ever be needed.
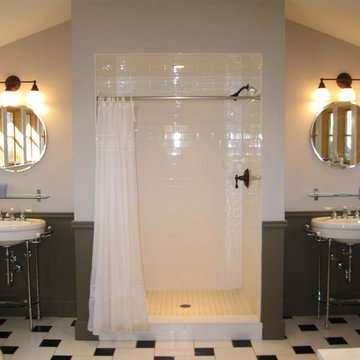
Sometimes simple is better and difficult to achieve. The crisp white shower is the quiet counterpoint to the rhythm of the black and white tile floor pattern. Matching his and hers pedestal sinks, glass shelving, round mirrors and wall sconces bookend the walk-in shower.
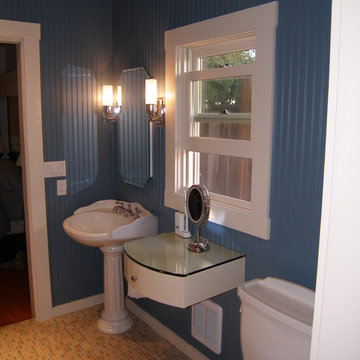
This new bathroom was designed to replace an existing bathroom in a small bungalow. The style of the bathroom reflects an updated vision of the 1920s bungalow. The clients wanted to eliminate the claw foot tub and replace it with a shower, and ample storage in the small space. The two entry doors were replaced with pocket doors to maximize space. The entire plumbing, electrical and structure of the room are new. A heater was added as was a cantilevered storage drawer (with a hidden outlet) which allowed for additiional funcitonal space next to the pedestal sink
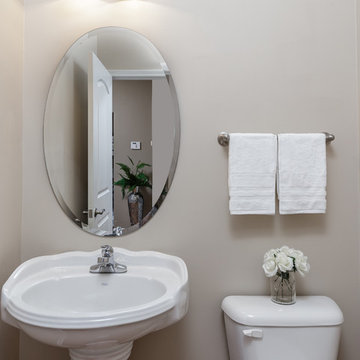
Scott Allan Reid
Réalisation d'un petit WC et toilettes craftsman avec WC à poser, un carrelage beige, un mur beige, carreaux de ciment au sol, un lavabo de ferme et un sol beige.
Réalisation d'un petit WC et toilettes craftsman avec WC à poser, un carrelage beige, un mur beige, carreaux de ciment au sol, un lavabo de ferme et un sol beige.
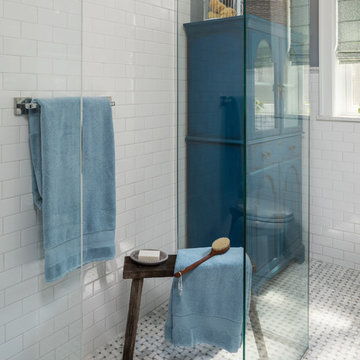
No threshold shower allows easy walk-in access for aging parent. The original floor was removed and jack hammered out to allow the water to slope correctly.
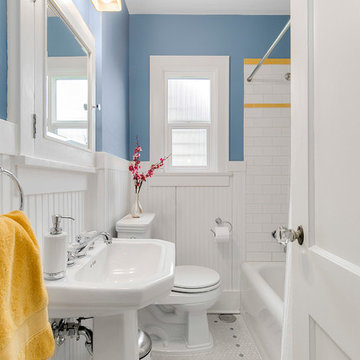
Idées déco pour une salle de bain craftsman de taille moyenne avec un combiné douche/baignoire, WC séparés, un mur bleu, un sol en carrelage de terre cuite, un lavabo de ferme, un sol blanc et une cabine de douche avec un rideau.
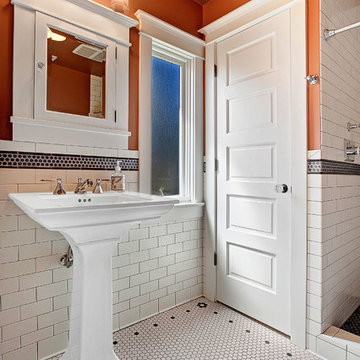
Exemple d'une salle de bain craftsman avec un lavabo de ferme, WC séparés, un carrelage blanc, des carreaux de céramique, un mur orange et un sol en carrelage de céramique.
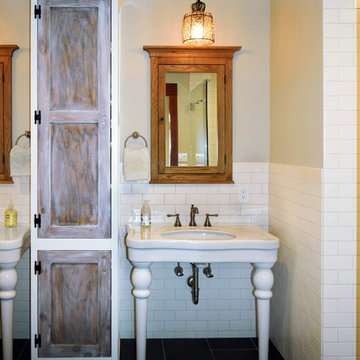
Multi-room interior renovation. Our clients made beautiful selections throughout for their Craftsman style home. Kitchen includes, crisp, clean white shaker cabinets, oak wood flooring, subway tile, eat-in breakfast nook, stainless appliances, calcatta grey quartz counterops, and beautiful custom butcher block. Back porch converted to mudroom with locker storage, bench seating, and durable COREtec flooring. Two smaller bedrooms were converted into gorgeous master suite with newly remodeled master bath. Second story children's bathroom was a complete remodel including double pedestal sinks, porcelain flooring and new fixtures throughout.
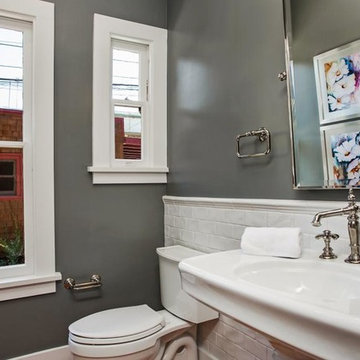
Cette photo montre un WC et toilettes craftsman de taille moyenne avec WC séparés, un carrelage blanc, un carrelage métro, un mur gris, un sol en carrelage de céramique et un lavabo de ferme.
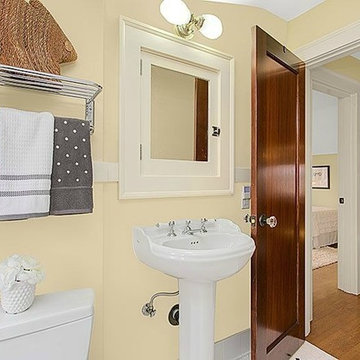
HD Estates
Exemple d'une petite salle de bain craftsman avec mosaïque, un mur jaune, un sol en carrelage de terre cuite et un lavabo de ferme.
Exemple d'une petite salle de bain craftsman avec mosaïque, un mur jaune, un sol en carrelage de terre cuite et un lavabo de ferme.
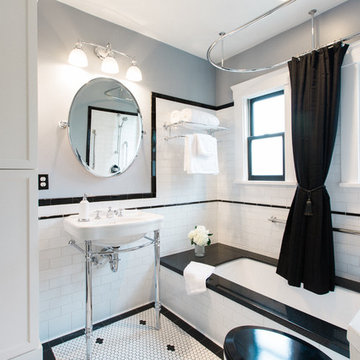
Designer: Kristie Schneider CKBR, UDCP
Photographer: Nathan Lewis
. As an ode to the 1920’s, a vintage inspired sconce light was placed over the console sink. Furthermore, in-line fan/light over the tub was added to follow current electrical and mechanical code requirements while functionally illuminating and ventilating the space. Additionally the train-rack towel bar, glass shelf and decorative grab bars were installed for safety and functionality for the users.
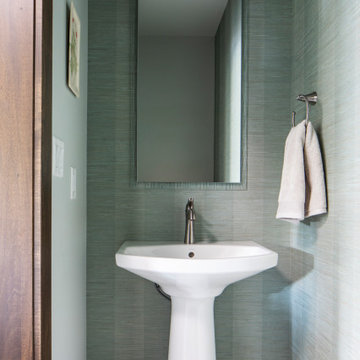
Idée de décoration pour un petit WC et toilettes craftsman avec un mur gris et un lavabo de ferme.
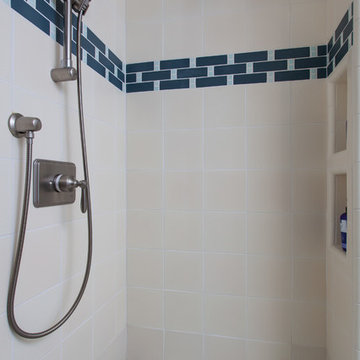
Cette photo montre une petite salle de bain craftsman pour enfant avec un placard à porte shaker, des portes de placard blanches, une baignoire encastrée, une douche d'angle, WC à poser, un carrelage bleu, des carreaux de porcelaine, un mur bleu, un sol en carrelage de porcelaine, un lavabo de ferme, un plan de toilette en quartz, un sol blanc, une cabine de douche à porte battante et un plan de toilette blanc.
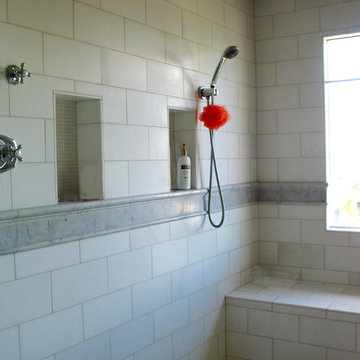
The walk in shower is so big that the whole family can fit!:) Beautiful marble tiling job with bench seat and view windows. The hex tile floor is definitely a period statement. Historical Craftsman Remodel, Seattle, WA. Belltown Design. Photography by Paula McHugh
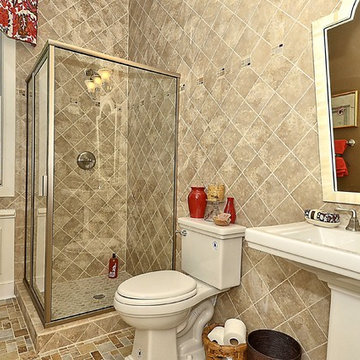
Cette photo montre une salle d'eau craftsman de taille moyenne avec une douche d'angle, WC séparés, un carrelage beige, des carreaux de porcelaine, un mur beige, un sol en carrelage de porcelaine, un lavabo de ferme, un sol beige et une cabine de douche à porte battante.
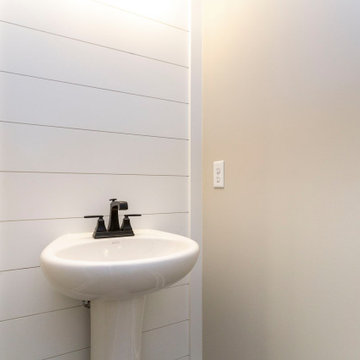
Réalisation d'un petit WC et toilettes craftsman avec un lavabo de ferme, meuble-lavabo sur pied et du lambris de bois.
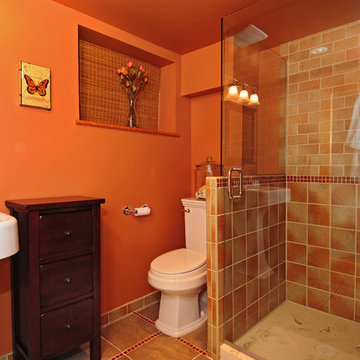
Idée de décoration pour une salle d'eau craftsman en bois foncé avec un lavabo de ferme, un placard en trompe-l'oeil, WC séparés, un carrelage multicolore, des carreaux de céramique, un mur orange et un sol en carrelage de porcelaine.
Idées déco de salles de bains et WC craftsman avec un lavabo de ferme
9

