Idées déco de salles de bains et WC craftsman avec un lavabo de ferme
Trier par :
Budget
Trier par:Populaires du jour
1 - 20 sur 786 photos
1 sur 3

View of towel holder behind the door. Subway tile is laid 3/4 up the wall and crowned with marble to coordinate with marble flooring.
Réalisation d'une salle de bain craftsman de taille moyenne avec des portes de placard blanches, une douche à l'italienne, WC séparés, un carrelage blanc, des carreaux de céramique, un mur gris, un sol en marbre, un lavabo de ferme, un sol gris et aucune cabine.
Réalisation d'une salle de bain craftsman de taille moyenne avec des portes de placard blanches, une douche à l'italienne, WC séparés, un carrelage blanc, des carreaux de céramique, un mur gris, un sol en marbre, un lavabo de ferme, un sol gris et aucune cabine.
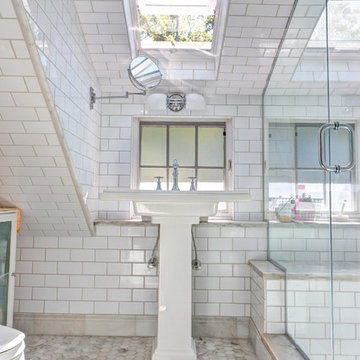
Bathroom tucked under shed dormer with salvaged marble details. The existing ceiling height was 5'-0" so we added a skylight above the sink for headroom. It actually works!
Robert Hornak Photography

This project was focused on eeking out space for another bathroom for this growing family. The three bedroom, Craftsman bungalow was originally built with only one bathroom, which is typical for the era. The challenge was to find space without compromising the existing storage in the home. It was achieved by claiming the closet areas between two bedrooms, increasing the original 29" depth and expanding into the larger of the two bedrooms. The result was a compact, yet efficient bathroom. Classic finishes are respectful of the vernacular and time period of the home.

This 1927 Spanish Colonial home was in dire need of an upgraded Master bathroom. We completely gutted the bathroom and re-framed the floor because the house had settled over time. The client selected hand crafted 3x6 white tile and we installed them over a full mortar bed in a Subway pattern. We reused the original pedestal sink and tub, but had the tub re-glazed. The shower rod is also original, but we had it dipped in Polish Chrome. We added two wall sconces and a store bought medicine cabinet.
Photos by Jessica Abler, Los Angeles, CA
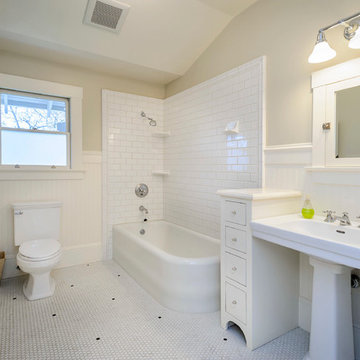
Dennis Mayer, Photography
Inspiration pour une salle de bain craftsman avec une baignoire d'angle et un lavabo de ferme.
Inspiration pour une salle de bain craftsman avec une baignoire d'angle et un lavabo de ferme.

Cette image montre une salle d'eau craftsman de taille moyenne avec une douche ouverte, WC à poser, un carrelage blanc, un mur blanc, un sol en carrelage de terre cuite, un lavabo de ferme, des dalles de pierre, une cabine de douche avec un rideau, un sol multicolore et un placard sans porte.

Delivering what the client asked for, Blackline Renovations created a visually stunning bathroom with high impact finishes. By removing a wall and an unused linen cabinet, we were able to install a larger, more functional linen cabinet that was painted a vibrant blue and designed to match the original beadboard wainscotting and trim.
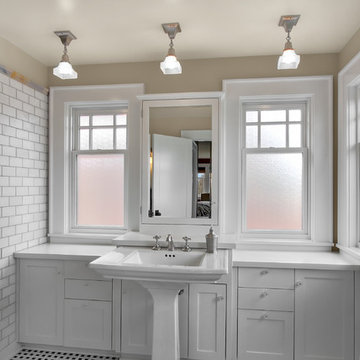
Master bath in new construction of traditional style home.
Idées déco pour une salle de bain craftsman avec un lavabo de ferme, un carrelage métro et une fenêtre.
Idées déco pour une salle de bain craftsman avec un lavabo de ferme, un carrelage métro et une fenêtre.
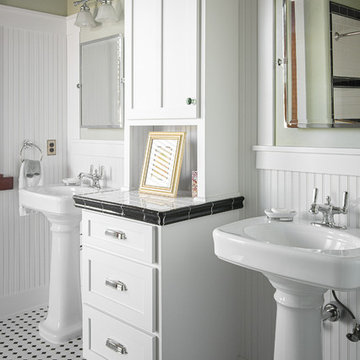
Cette image montre une salle de bain craftsman avec un placard à porte shaker, des portes de placard blanches, un mur vert, un lavabo de ferme, un plan de toilette en carrelage, un sol multicolore et un plan de toilette blanc.

The Columbian - Modern Craftsman 2-Story in Camas, Washington by Cascade West Development Inc.
Cascade West Facebook: https://goo.gl/MCD2U1
Cascade West Website: https://goo.gl/XHm7Un
These photos, like many of ours, were taken by the good people of ExposioHDR - Portland, Or
Exposio Facebook: https://goo.gl/SpSvyo
Exposio Website: https://goo.gl/Cbm8Ya
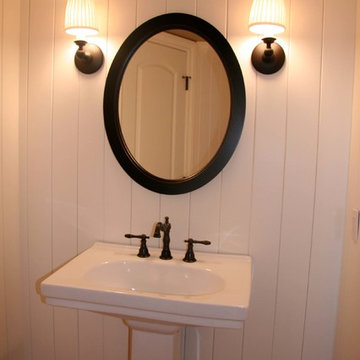
Cette image montre un petit WC et toilettes craftsman avec un mur beige et un lavabo de ferme.
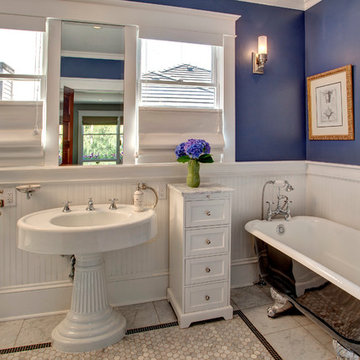
This home may be 100 years old, but the sink is older. It was purchased and coated with a new coat of porcelain and the faucets modified for today's use.
Photographer: John Wilbanks
Interior Designer: Kathryn Tegreene Interior Design

In this 1929 home, we opened the small kitchen doorway into a large curved archway, bringing the dining room and kitchen together. Hand-made Motawi Arts and Crafts backsplash tiles, oak hardwood floors, and quarter-sawn oak cabinets matching the existing millwork create an authentic period look for the kitchen. A new Marvin window and enhanced cellulose insulation make the space more comfortable and energy efficient. In the all new second floor bathroom, the period was maintained with hexagonal floor tile, subway tile wainscot, a clawfoot tub and period-style fixtures. The window is Marvin Ultrex which is impervious to bathroom humidity.
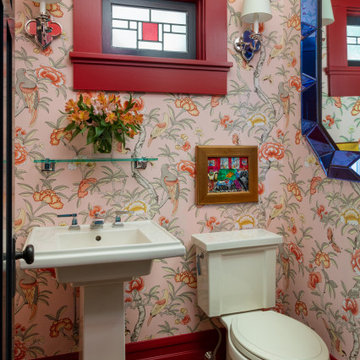
This small main floor powder room was treated in a large floral print with a contrasting red trim color. The large, blue Venetian glass mirror adds a kick and ties the room to the nearby living room area.
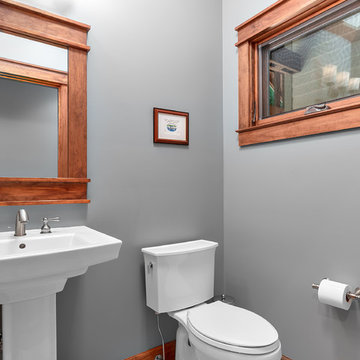
Marilyn Kay
Exemple d'un WC et toilettes craftsman de taille moyenne avec WC séparés, un mur gris et un lavabo de ferme.
Exemple d'un WC et toilettes craftsman de taille moyenne avec WC séparés, un mur gris et un lavabo de ferme.

Cette image montre un petit WC et toilettes craftsman avec un placard à porte shaker, des portes de placard blanches, WC à poser, un mur bleu, un sol en carrelage de céramique, un lavabo de ferme et un sol gris.
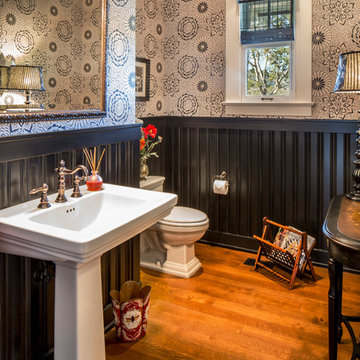
Peter Malinowski / InSite Architectural Photography
Réalisation d'un WC et toilettes craftsman de taille moyenne avec un mur multicolore, un sol en bois brun, un lavabo de ferme et WC séparés.
Réalisation d'un WC et toilettes craftsman de taille moyenne avec un mur multicolore, un sol en bois brun, un lavabo de ferme et WC séparés.
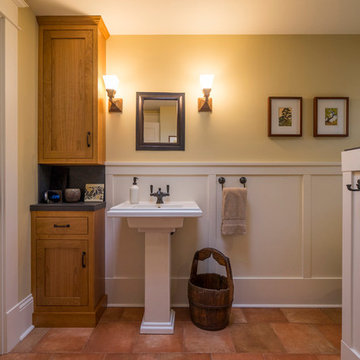
Bathroom remodel for 1916 Craftsman Farmhouse
Réalisation d'une salle d'eau craftsman en bois brun de taille moyenne avec un placard à porte shaker, WC séparés, un carrelage noir, des carreaux de porcelaine, un mur jaune, un sol en carrelage de porcelaine, un lavabo de ferme, un plan de toilette en carrelage et une douche d'angle.
Réalisation d'une salle d'eau craftsman en bois brun de taille moyenne avec un placard à porte shaker, WC séparés, un carrelage noir, des carreaux de porcelaine, un mur jaune, un sol en carrelage de porcelaine, un lavabo de ferme, un plan de toilette en carrelage et une douche d'angle.
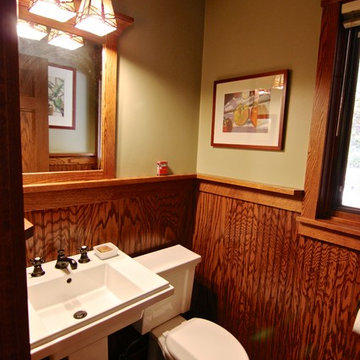
Cette photo montre un WC et toilettes craftsman de taille moyenne avec WC à poser, un mur vert et un lavabo de ferme.
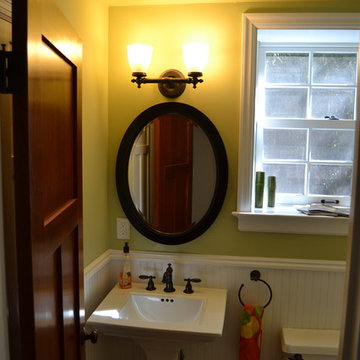
The half bath was moved to expand the dining room. So the former 8'x8' kitchen was centered on this window. Painted wood wainscot gives a nice simple finish to compliment the style.
Idées déco de salles de bains et WC craftsman avec un lavabo de ferme
1

