Idées déco de salles de bains et WC de couleur bois avec un sol beige
Trier par :
Budget
Trier par:Populaires du jour
41 - 60 sur 721 photos
1 sur 3
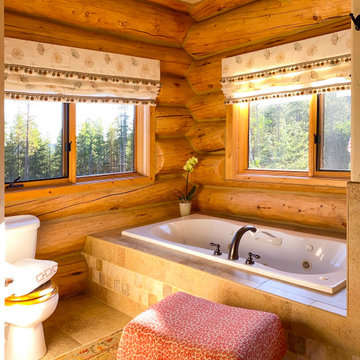
Idées déco pour une petite salle de bain principale montagne en bois avec WC séparés, un sol en carrelage de porcelaine, un sol beige, une baignoire posée, un mur marron et poutres apparentes.
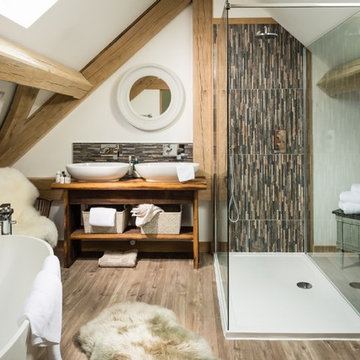
Idée de décoration pour une grande salle de bain champêtre en bois brun avec une baignoire indépendante, des carreaux de céramique, un mur blanc, parquet clair, un plan de toilette en bois, un sol beige, un carrelage multicolore et une vasque.
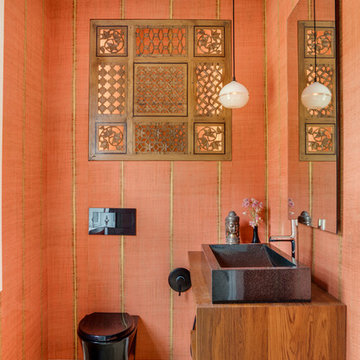
TEAM
Architect: LDa Architecture & Interiors
Interior Design: LDa Architecture & Interiors
Builder: Denali Construction
Landscape Architect: Michelle Crowley Landscape Architecture
Photographer: Greg Premru Photography
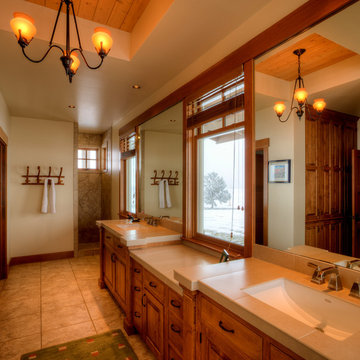
Photography by Lucas Henning.
Aménagement d'une grande salle de bain principale campagne avec un placard avec porte à panneau surélevé, des portes de placard beiges, une douche ouverte, un carrelage beige, des carreaux de porcelaine, un mur beige, un sol en carrelage de porcelaine, un lavabo encastré, un plan de toilette en carrelage, un sol beige, aucune cabine et un plan de toilette beige.
Aménagement d'une grande salle de bain principale campagne avec un placard avec porte à panneau surélevé, des portes de placard beiges, une douche ouverte, un carrelage beige, des carreaux de porcelaine, un mur beige, un sol en carrelage de porcelaine, un lavabo encastré, un plan de toilette en carrelage, un sol beige, aucune cabine et un plan de toilette beige.

Crédit photo: Gilles Massicard
Idées déco pour une grande salle de bain principale contemporaine avec un placard sans porte, des portes de placard blanches, une baignoire indépendante, une douche d'angle, WC séparés, un carrelage blanc, des carreaux de céramique, un mur bleu, sol en stratifié, un lavabo posé, un plan de toilette en stratifié, un sol beige, aucune cabine, un plan de toilette beige, des toilettes cachées, meuble double vasque, meuble-lavabo encastré et poutres apparentes.
Idées déco pour une grande salle de bain principale contemporaine avec un placard sans porte, des portes de placard blanches, une baignoire indépendante, une douche d'angle, WC séparés, un carrelage blanc, des carreaux de céramique, un mur bleu, sol en stratifié, un lavabo posé, un plan de toilette en stratifié, un sol beige, aucune cabine, un plan de toilette beige, des toilettes cachées, meuble double vasque, meuble-lavabo encastré et poutres apparentes.

Idées déco pour une douche en alcôve principale exotique en bois brun de taille moyenne avec un lavabo encastré, un placard à porte shaker, une baignoire encastrée, un carrelage marron, des dalles de pierre, un mur blanc, un sol en travertin, un sol beige, une cabine de douche à porte battante, un plan de toilette gris et un mur en pierre.

This Waukesha bathroom remodel was unique because the homeowner needed wheelchair accessibility. We designed a beautiful master bathroom and met the client’s ADA bathroom requirements.
Original Space
The old bathroom layout was not functional or safe. The client could not get in and out of the shower or maneuver around the vanity or toilet. The goal of this project was ADA accessibility.
ADA Bathroom Requirements
All elements of this bathroom and shower were discussed and planned. Every element of this Waukesha master bathroom is designed to meet the unique needs of the client. Designing an ADA bathroom requires thoughtful consideration of showering needs.
Open Floor Plan – A more open floor plan allows for the rotation of the wheelchair. A 5-foot turning radius allows the wheelchair full access to the space.
Doorways – Sliding barn doors open with minimal force. The doorways are 36” to accommodate a wheelchair.
Curbless Shower – To create an ADA shower, we raised the sub floor level in the bedroom. There is a small rise at the bedroom door and the bathroom door. There is a seamless transition to the shower from the bathroom tile floor.
Grab Bars – Decorative grab bars were installed in the shower, next to the toilet and next to the sink (towel bar).
Handheld Showerhead – The handheld Delta Palm Shower slips over the hand for easy showering.
Shower Shelves – The shower storage shelves are minimalistic and function as handhold points.
Non-Slip Surface – Small herringbone ceramic tile on the shower floor prevents slipping.
ADA Vanity – We designed and installed a wheelchair accessible bathroom vanity. It has clearance under the cabinet and insulated pipes.
Lever Faucet – The faucet is offset so the client could reach it easier. We installed a lever operated faucet that is easy to turn on/off.
Integrated Counter/Sink – The solid surface counter and sink is durable and easy to clean.
ADA Toilet – The client requested a bidet toilet with a self opening and closing lid. ADA bathroom requirements for toilets specify a taller height and more clearance.
Heated Floors – WarmlyYours heated floors add comfort to this beautiful space.
Linen Cabinet – A custom linen cabinet stores the homeowners towels and toiletries.
Style
The design of this bathroom is light and airy with neutral tile and simple patterns. The cabinetry matches the existing oak woodwork throughout the home.
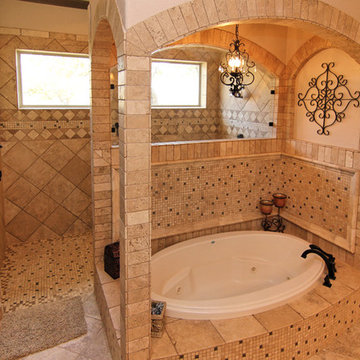
Arches showcase this raised tub and lend privacy to the Texas size jetted double shower
Exemple d'une salle de bain principale méditerranéenne de taille moyenne avec une douche ouverte, un carrelage beige, des carreaux de céramique, un mur beige, un sol en carrelage de porcelaine, une baignoire posée, un sol beige et aucune cabine.
Exemple d'une salle de bain principale méditerranéenne de taille moyenne avec une douche ouverte, un carrelage beige, des carreaux de céramique, un mur beige, un sol en carrelage de porcelaine, une baignoire posée, un sol beige et aucune cabine.

Санузел с напольной тумбой из массива красного цвета с монолитной раковиной, бронзовыми смесителями и аксессуарами, зеркалом в красной раме и бронзовой подсветке со стеклянными абажурами. На стенах плитка типа кабанчик и обои со сценами охоты.
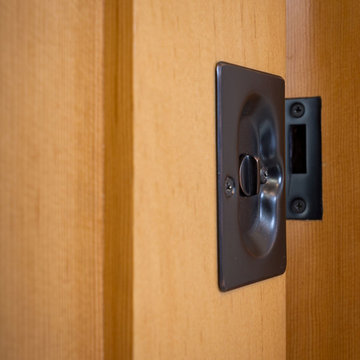
The pocket door in this bathroom is made from medium grain wood and fitted with a simple and sleek door lock.
Aménagement d'une petite douche en alcôve moderne en bois brun avec un placard à porte shaker, WC à poser, un carrelage beige, des carreaux de porcelaine, un mur blanc, un sol en carrelage de porcelaine, un lavabo suspendu, un sol beige et une cabine de douche à porte coulissante.
Aménagement d'une petite douche en alcôve moderne en bois brun avec un placard à porte shaker, WC à poser, un carrelage beige, des carreaux de porcelaine, un mur blanc, un sol en carrelage de porcelaine, un lavabo suspendu, un sol beige et une cabine de douche à porte coulissante.
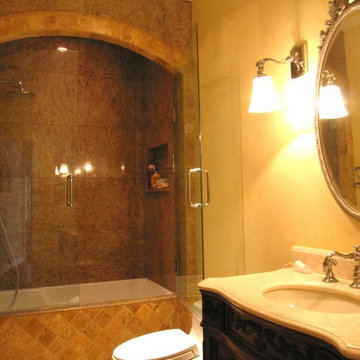
Pinwheel Floor Pattern cut from Marble. Granite Shower walls, Tumbled Stone Arch, Handsgrohe Fixtures
Cette image montre une petite salle de bain principale méditerranéenne en bois foncé avec un placard en trompe-l'oeil, une baignoire encastrée, WC à poser, un carrelage marron, un carrelage de pierre, un mur beige, un sol en marbre, un lavabo encastré, un plan de toilette en marbre, un sol beige et une cabine de douche à porte battante.
Cette image montre une petite salle de bain principale méditerranéenne en bois foncé avec un placard en trompe-l'oeil, une baignoire encastrée, WC à poser, un carrelage marron, un carrelage de pierre, un mur beige, un sol en marbre, un lavabo encastré, un plan de toilette en marbre, un sol beige et une cabine de douche à porte battante.

Darris Harris
Cette photo montre une grande salle de bain principale tendance avec une baignoire indépendante, un carrelage de pierre, un mur beige, un sol en travertin, un sol beige, aucune cabine et un plafond en bois.
Cette photo montre une grande salle de bain principale tendance avec une baignoire indépendante, un carrelage de pierre, un mur beige, un sol en travertin, un sol beige, aucune cabine et un plafond en bois.

A fun and colorful bathroom with plenty of space. The blue stained vanity shows the variation in color as the wood grain pattern peeks through. Marble countertop with soft and subtle veining combined with textured glass sconces wrapped in metal is the right balance of soft and rustic.

Luxury master ensuite bathroom with built in wood cabinets.
Réalisation d'une grande salle de bain principale vintage avec un placard à porte plane, des portes de placard marrons, une baignoire posée, du carrelage en marbre, un mur beige, un plan de toilette en marbre, un lavabo encastré, un sol beige et un plan de toilette beige.
Réalisation d'une grande salle de bain principale vintage avec un placard à porte plane, des portes de placard marrons, une baignoire posée, du carrelage en marbre, un mur beige, un plan de toilette en marbre, un lavabo encastré, un sol beige et un plan de toilette beige.
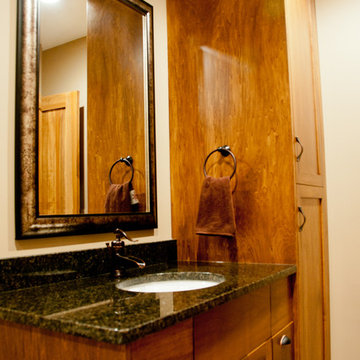
Idées déco pour un petit WC et toilettes classique en bois brun avec un placard à porte shaker, un mur beige, un sol en carrelage de céramique, un lavabo encastré, un plan de toilette en granite et un sol beige.

Idée de décoration pour une douche en alcôve principale champêtre de taille moyenne avec des portes de placard marrons, WC séparés, un carrelage beige, du carrelage en marbre, un mur blanc, un sol en marbre, un lavabo encastré, un plan de toilette en quartz modifié, un sol beige, une cabine de douche à porte battante, un plan de toilette blanc, meuble double vasque, meuble-lavabo encastré et un placard à porte shaker.
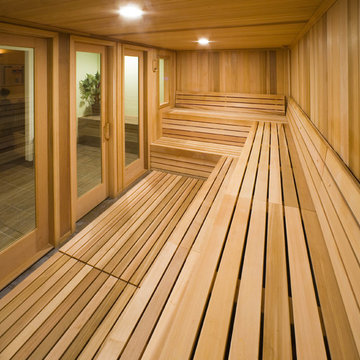
Baltic Leisure created this steam/sauna combination sauna located in an exclusive spa facility.
Réalisation d'un sauna tradition de taille moyenne avec un mur beige, parquet clair et un sol beige.
Réalisation d'un sauna tradition de taille moyenne avec un mur beige, parquet clair et un sol beige.
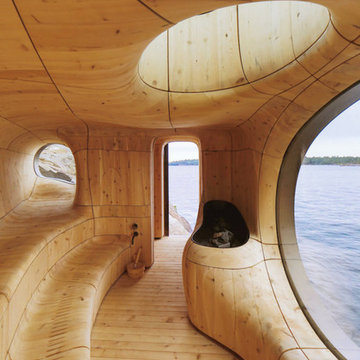
Idées déco pour un sauna contemporain avec un mur beige, parquet clair et un sol beige.
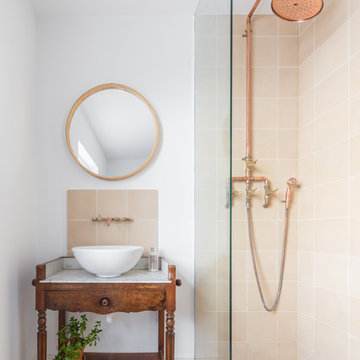
Nick Worley
Cette image montre une salle d'eau traditionnelle en bois brun avec une douche d'angle, un carrelage beige, un mur blanc, parquet clair, une vasque, un plan de toilette en marbre, un sol beige, aucune cabine et un plan de toilette blanc.
Cette image montre une salle d'eau traditionnelle en bois brun avec une douche d'angle, un carrelage beige, un mur blanc, parquet clair, une vasque, un plan de toilette en marbre, un sol beige, aucune cabine et un plan de toilette blanc.

Proyecto realizado por Meritxell Ribé - The Room Studio
Construcción: The Room Work
Fotografías: Mauricio Fuertes
Cette image montre une salle de bain méditerranéenne de taille moyenne pour enfant avec des portes de placard grises, un espace douche bain, un carrelage beige, des carreaux de porcelaine, un mur blanc, un plan de toilette en surface solide, un sol beige, un plan de toilette blanc et aucune cabine.
Cette image montre une salle de bain méditerranéenne de taille moyenne pour enfant avec des portes de placard grises, un espace douche bain, un carrelage beige, des carreaux de porcelaine, un mur blanc, un plan de toilette en surface solide, un sol beige, un plan de toilette blanc et aucune cabine.
Idées déco de salles de bains et WC de couleur bois avec un sol beige
3

