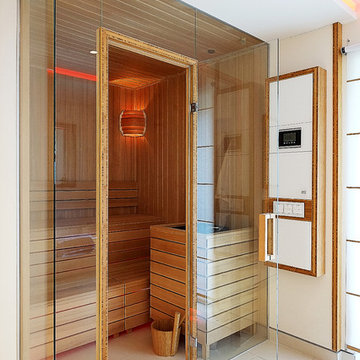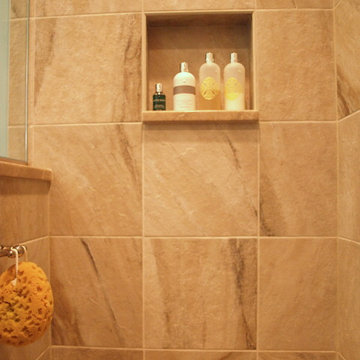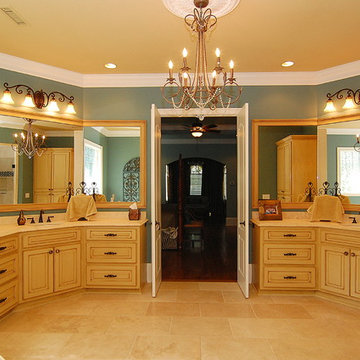Idées déco de salles de bains et WC de couleur bois avec un sol beige
Trier par :
Budget
Trier par:Populaires du jour
1 - 20 sur 721 photos
1 sur 3

Cette photo montre un sauna tendance de taille moyenne avec un mur blanc, un carrelage beige, un carrelage de pierre, des portes de placard marrons, une baignoire posée, une douche à l'italienne, un sol en carrelage de céramique, un sol beige et aucune cabine.

The intent of this design is to integrate the clients love for Japanese aesthetic, create an open and airy space, and maintain natural elements that evoke a warm inviting environment. A traditional Japanese soaking tub made from Hinoki wood was selected as the focal point of the bathroom. It not only adds visual warmth to the space, but it infuses a cedar aroma into the air. A live-edge wood shelf and custom chiseled wood post are used to frame and define the bathing area. Tile depicting Japanese Shou Sugi Ban (charred wood planks) was chosen as the flooring for the wet areas. A neutral toned tile with fabric texture defines the dry areas in the room. The curb-less shower and floating back lit vanity accentuate the open feel of the space. The organic nature of the handwoven window shade, shoji screen closet doors and antique bathing stool counterbalance the hard surface materials throughout.

Photo by Durston Saylor
Cette image montre une douche en alcôve principale et beige et blanche marine de taille moyenne avec un placard à porte plane, des portes de placard blanches, une baignoire indépendante, un mur beige, un sol en calcaire, un lavabo encastré, un plan de toilette en quartz, une cabine de douche à porte battante, un carrelage beige et un sol beige.
Cette image montre une douche en alcôve principale et beige et blanche marine de taille moyenne avec un placard à porte plane, des portes de placard blanches, une baignoire indépendante, un mur beige, un sol en calcaire, un lavabo encastré, un plan de toilette en quartz, une cabine de douche à porte battante, un carrelage beige et un sol beige.

Réalisation d'une grande salle de bain principale méditerranéenne en bois brun avec une douche ouverte, un carrelage beige, un mur beige, un lavabo encastré, un sol beige, aucune cabine, une baignoire indépendante, un carrelage de pierre, un mur en pierre et un placard à porte plane.

A guest bath lavatory area by Doug Walter , Architect. Custom alder cabinetry holds a copper vessel sink. Twin sconces provide generous lighting, and are supplemented by downlights on dimmers as well. Slate floors carry through the rustic Colorado theme. Construction by Cadre Construction, cabinets fabricated by Genesis Innovations. Photography by Emily Minton Redfield

Reforma integral Sube Interiorismo www.subeinteriorismo.com
Fotografía Biderbost Photo
Idées déco pour une salle de bain principale scandinave de taille moyenne avec des portes de placard blanches, une douche à l'italienne, WC suspendus, un carrelage bleu, des carreaux de céramique, un sol en carrelage de céramique, une vasque, un plan de toilette en stratifié, une cabine de douche à porte battante, un plan de toilette marron, une niche, meuble simple vasque, meuble-lavabo encastré, un mur bleu, un sol beige et un placard à porte plane.
Idées déco pour une salle de bain principale scandinave de taille moyenne avec des portes de placard blanches, une douche à l'italienne, WC suspendus, un carrelage bleu, des carreaux de céramique, un sol en carrelage de céramique, une vasque, un plan de toilette en stratifié, une cabine de douche à porte battante, un plan de toilette marron, une niche, meuble simple vasque, meuble-lavabo encastré, un mur bleu, un sol beige et un placard à porte plane.

Luxury master ensuite bathroom with built in wood cabinets.
Réalisation d'une grande salle de bain principale vintage avec un placard à porte plane, des portes de placard marrons, une baignoire posée, du carrelage en marbre, un mur beige, un plan de toilette en marbre, un lavabo encastré, un sol beige et un plan de toilette beige.
Réalisation d'une grande salle de bain principale vintage avec un placard à porte plane, des portes de placard marrons, une baignoire posée, du carrelage en marbre, un mur beige, un plan de toilette en marbre, un lavabo encastré, un sol beige et un plan de toilette beige.

A niche is a shelf framed out between studs, recessed in a wall. It is a great little trick to add storage that does not protrude into the space. Finished with a beveled edged tile, this niche becomes a part of the showers design.

Liadesign
Idées déco pour une salle d'eau contemporaine en bois clair de taille moyenne avec une baignoire indépendante, un carrelage beige, des carreaux de porcelaine, parquet clair, une vasque, un plan de toilette en bois, un mur gris, un sol beige et un plan de toilette beige.
Idées déco pour une salle d'eau contemporaine en bois clair de taille moyenne avec une baignoire indépendante, un carrelage beige, des carreaux de porcelaine, parquet clair, une vasque, un plan de toilette en bois, un mur gris, un sol beige et un plan de toilette beige.

Katja Schuster
Réalisation d'un grand sauna minimaliste avec un placard sans porte, des portes de placard beiges, une baignoire d'angle, une douche à l'italienne, WC séparés, un carrelage beige, un carrelage marron, un mur beige, parquet clair, une vasque, un plan de toilette en bois, un sol beige et aucune cabine.
Réalisation d'un grand sauna minimaliste avec un placard sans porte, des portes de placard beiges, une baignoire d'angle, une douche à l'italienne, WC séparés, un carrelage beige, un carrelage marron, un mur beige, parquet clair, une vasque, un plan de toilette en bois, un sol beige et aucune cabine.

Dura Supreme Cabinetry
Highland Design Gallery - Todd Swarts
Réalisation d'une grande salle de bain principale chalet en bois brun avec un lavabo encastré, un placard à porte plane, un plan de toilette en granite, une baignoire posée, une douche d'angle, WC séparés, un carrelage beige, des carreaux de porcelaine, un mur beige, un sol en carrelage de porcelaine, un sol beige et une cabine de douche à porte battante.
Réalisation d'une grande salle de bain principale chalet en bois brun avec un lavabo encastré, un placard à porte plane, un plan de toilette en granite, une baignoire posée, une douche d'angle, WC séparés, un carrelage beige, des carreaux de porcelaine, un mur beige, un sol en carrelage de porcelaine, un sol beige et une cabine de douche à porte battante.

This elegant bathroom is a combination of modern design and pure lines. The use of white emphasizes the interplay of the forms. Although is a small bathroom, the layout and design of the volumes create a sensation of lightness and luminosity.
Photo: Viviana Cardozo

Luke White Photography
Cette photo montre une salle de bain principale tendance en bois brun de taille moyenne avec une baignoire indépendante, un mur bleu, un sol en carrelage de porcelaine, un plan de toilette en marbre, un plan de toilette blanc, un lavabo encastré, un sol beige et un placard à porte plane.
Cette photo montre une salle de bain principale tendance en bois brun de taille moyenne avec une baignoire indépendante, un mur bleu, un sol en carrelage de porcelaine, un plan de toilette en marbre, un plan de toilette blanc, un lavabo encastré, un sol beige et un placard à porte plane.

Inspiration pour une salle de bain principale design en bois brun de taille moyenne avec un carrelage beige, un carrelage marron, des carreaux de céramique, un mur beige, un plan de toilette en verre, un sol beige, une cabine de douche à porte battante, une baignoire en alcôve, un espace douche bain, un lavabo intégré et un placard à porte plane.

Réalisation d'un grand sauna chalet en bois avec parquet clair, un sol beige, un plafond en bois, un carrelage gris et une plaque de galets.

Réalisation d'une très grande salle de bain principale minimaliste en bois brun avec un placard à porte plane, une baignoire indépendante, une douche ouverte, un carrelage beige, des carreaux de céramique, un mur beige, un sol en calcaire, un lavabo intégré, un plan de toilette en marbre, un sol beige et aucune cabine.

“It doesn’t take much imagination to pretend you are taking a bath in a rainforest.”
- San Diego Home/Garden Lifestyles Magazine
August 2013
James Brady Photography

Cette image montre une grande salle de bain principale traditionnelle avec un placard avec porte à panneau surélevé, des portes de placard jaunes, une baignoire posée, une douche d'angle, un carrelage beige, un mur bleu, un sol en carrelage de céramique, un lavabo encastré, un plan de toilette en granite, un sol beige et une cabine de douche à porte battante.

The SW-131S is the smallest sized oval freestanding and symmetrical modern type bathtub in its series. It is designed to look unique and simple, yet stylish. All of our bathtubs are made of durable white stone resin composite and available in a matte or glossy finish. Its height from drain to overflow will give plenty of space for two individuals to enjoy a comfortable relaxing bathtub experience. This tub combines elegance, durability, and convenience with its high-quality construction and chic modern design. This sophisticated oval designed freestanding tub will surely be the center of attention and will add a contemporary feel to your new bathroom. The SW-131S is a single person bathtub and will be a great addition to a bathroom design that will transition in the future.
Item#: SW-131S
Product Size (inches): 63 L x 31.5 W x 21.7 H inches
Material: Solid Surface/Stone Resin
Color / Finish: Matte White (Glossy Optional)
Product Weight: 333 lbs
Water Capacity: 92 Gallons
Drain to Overflow: 13.4 Inches
FEATURES
This bathtub comes with: A complimentary pop-up drain (Does NOT include any additional piping). All of our bathtubs come equipped with an overflow. The overflow is built integral to the body of the bathtub and leads down to the drain assembly (provided for free). There is only one rough-in waste pipe necessary to drain both the overflow and drain assembly (no visible piping). Please ensure that all of the seals are tightened properly to prevent leaks before completing installation.
If you require an easier installation for our free standing bathtubs, look into purchasing the Bathtub Rough-In Drain Kit for Free Standing Bathtubs.

Rénovation d'une salle de bain, monument classé à Apremont-sur-Allier dans le style contemporain.
Exemple d'une salle d'eau blanche et bois tendance en bois avec un carrelage gris, des carreaux de céramique, un mur blanc, un lavabo encastré, un sol beige, meuble simple vasque, meuble-lavabo encastré et un plafond voûté.
Exemple d'une salle d'eau blanche et bois tendance en bois avec un carrelage gris, des carreaux de céramique, un mur blanc, un lavabo encastré, un sol beige, meuble simple vasque, meuble-lavabo encastré et un plafond voûté.
Idées déco de salles de bains et WC de couleur bois avec un sol beige
1

