Idées déco de salles de bains et WC de taille moyenne avec une douche d'angle
Trier par :
Budget
Trier par:Populaires du jour
101 - 120 sur 52 543 photos
1 sur 3

Victor Boghossian Photography
www.victorboghossian.com
818-634-3133
Exemple d'une salle de bain principale tendance en bois foncé de taille moyenne avec un placard avec porte à panneau encastré, une douche d'angle, un carrelage gris, un carrelage blanc, des plaques de verre, un mur blanc, parquet peint, un lavabo encastré et un plan de toilette en quartz.
Exemple d'une salle de bain principale tendance en bois foncé de taille moyenne avec un placard avec porte à panneau encastré, une douche d'angle, un carrelage gris, un carrelage blanc, des plaques de verre, un mur blanc, parquet peint, un lavabo encastré et un plan de toilette en quartz.

Dan Arnold Photography
Cette photo montre une salle de bain principale chic en bois foncé de taille moyenne avec une baignoire indépendante, une douche d'angle, un mur beige, un sol en carrelage de porcelaine, un lavabo encastré, un sol beige, une cabine de douche à porte battante, un placard avec porte à panneau encastré, un carrelage beige, des carreaux de porcelaine et un plan de toilette beige.
Cette photo montre une salle de bain principale chic en bois foncé de taille moyenne avec une baignoire indépendante, une douche d'angle, un mur beige, un sol en carrelage de porcelaine, un lavabo encastré, un sol beige, une cabine de douche à porte battante, un placard avec porte à panneau encastré, un carrelage beige, des carreaux de porcelaine et un plan de toilette beige.
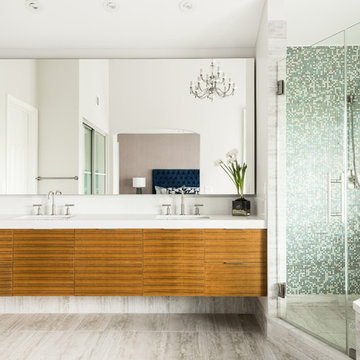
Idées déco pour une salle de bain principale classique en bois clair de taille moyenne avec un placard à porte plane, une baignoire posée, une douche d'angle, un carrelage vert, mosaïque, un mur blanc et un lavabo encastré.
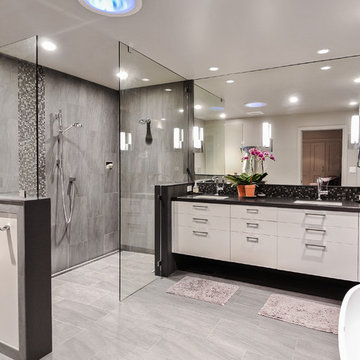
The master bathroom features a curbless slot drain shower with light slate tile on the floor and shower walls, complimented by the dark granite countertops of the double vanity sink.
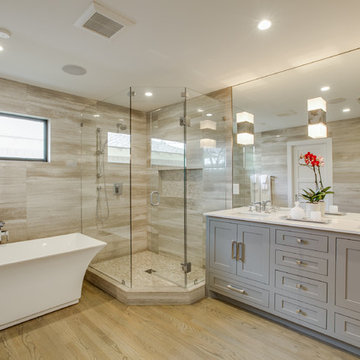
Shoot2Sell
Aménagement d'une salle de bain principale classique de taille moyenne avec un placard à porte shaker, des portes de placard grises, une baignoire indépendante, une douche d'angle, un carrelage gris, un carrelage de pierre, un mur gris, parquet clair, un lavabo encastré, un plan de toilette en quartz modifié et une cabine de douche à porte battante.
Aménagement d'une salle de bain principale classique de taille moyenne avec un placard à porte shaker, des portes de placard grises, une baignoire indépendante, une douche d'angle, un carrelage gris, un carrelage de pierre, un mur gris, parquet clair, un lavabo encastré, un plan de toilette en quartz modifié et une cabine de douche à porte battante.
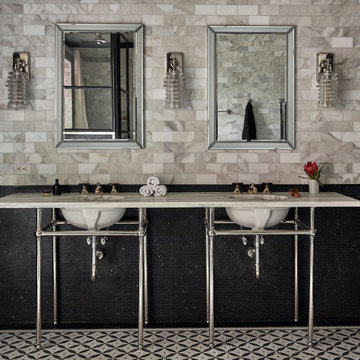
Jason Varney Photography,
Interior Design by Ashli Mizell,
Architecture by Warren Claytor Architects
Idées déco pour une salle de bain principale classique de taille moyenne avec une douche d'angle, un carrelage gris, un carrelage blanc, un carrelage métro, un plan vasque, une baignoire indépendante, WC séparés, un mur gris, un sol en carrelage de terre cuite et un plan de toilette en marbre.
Idées déco pour une salle de bain principale classique de taille moyenne avec une douche d'angle, un carrelage gris, un carrelage blanc, un carrelage métro, un plan vasque, une baignoire indépendante, WC séparés, un mur gris, un sol en carrelage de terre cuite et un plan de toilette en marbre.
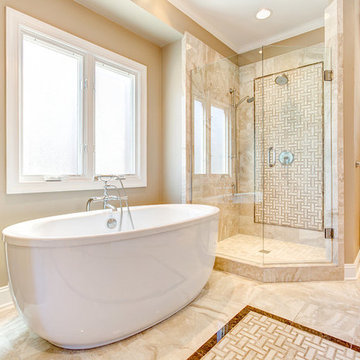
Photos by 205 Photography
Exemple d'une salle de bain principale chic en bois brun de taille moyenne avec une baignoire indépendante, une douche d'angle, un carrelage beige, un carrelage de pierre, un mur beige, un sol en marbre, un lavabo encastré et un plan de toilette en marbre.
Exemple d'une salle de bain principale chic en bois brun de taille moyenne avec une baignoire indépendante, une douche d'angle, un carrelage beige, un carrelage de pierre, un mur beige, un sol en marbre, un lavabo encastré et un plan de toilette en marbre.
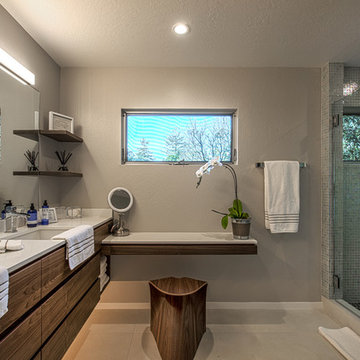
Exemple d'une salle de bain principale rétro en bois foncé de taille moyenne avec un placard à porte plane, une douche d'angle, un mur beige, un sol en carrelage de céramique, un lavabo encastré et un plan de toilette en quartz modifié.
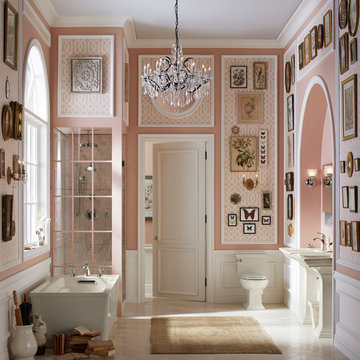
Cette photo montre une salle de bain principale victorienne de taille moyenne avec une baignoire indépendante, une douche d'angle, WC séparés, un mur rose, un sol en carrelage de porcelaine, un lavabo de ferme et un plan de toilette en surface solide.
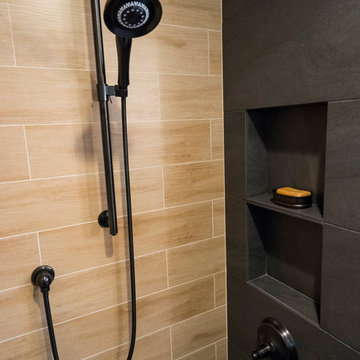
Aménagement d'une salle d'eau contemporaine en bois brun de taille moyenne avec un placard à porte shaker, une douche d'angle, WC séparés, un carrelage noir, des carreaux de porcelaine, un mur jaune, un sol en carrelage de porcelaine, un lavabo de ferme et un plan de toilette en carrelage.

This 1930's Barrington Hills farmhouse was in need of some TLC when it was purchased by this southern family of five who planned to make it their new home. The renovation taken on by Advance Design Studio's designer Scott Christensen and master carpenter Justin Davis included a custom porch, custom built in cabinetry in the living room and children's bedrooms, 2 children's on-suite baths, a guest powder room, a fabulous new master bath with custom closet and makeup area, a new upstairs laundry room, a workout basement, a mud room, new flooring and custom wainscot stairs with planked walls and ceilings throughout the home.
The home's original mechanicals were in dire need of updating, so HVAC, plumbing and electrical were all replaced with newer materials and equipment. A dramatic change to the exterior took place with the addition of a quaint standing seam metal roofed farmhouse porch perfect for sipping lemonade on a lazy hot summer day.
In addition to the changes to the home, a guest house on the property underwent a major transformation as well. Newly outfitted with updated gas and electric, a new stacking washer/dryer space was created along with an updated bath complete with a glass enclosed shower, something the bath did not previously have. A beautiful kitchenette with ample cabinetry space, refrigeration and a sink was transformed as well to provide all the comforts of home for guests visiting at the classic cottage retreat.
The biggest design challenge was to keep in line with the charm the old home possessed, all the while giving the family all the convenience and efficiency of modern functioning amenities. One of the most interesting uses of material was the porcelain "wood-looking" tile used in all the baths and most of the home's common areas. All the efficiency of porcelain tile, with the nostalgic look and feel of worn and weathered hardwood floors. The home’s casual entry has an 8" rustic antique barn wood look porcelain tile in a rich brown to create a warm and welcoming first impression.
Painted distressed cabinetry in muted shades of gray/green was used in the powder room to bring out the rustic feel of the space which was accentuated with wood planked walls and ceilings. Fresh white painted shaker cabinetry was used throughout the rest of the rooms, accentuated by bright chrome fixtures and muted pastel tones to create a calm and relaxing feeling throughout the home.
Custom cabinetry was designed and built by Advance Design specifically for a large 70” TV in the living room, for each of the children’s bedroom’s built in storage, custom closets, and book shelves, and for a mudroom fit with custom niches for each family member by name.
The ample master bath was fitted with double vanity areas in white. A generous shower with a bench features classic white subway tiles and light blue/green glass accents, as well as a large free standing soaking tub nestled under a window with double sconces to dim while relaxing in a luxurious bath. A custom classic white bookcase for plush towels greets you as you enter the sanctuary bath.
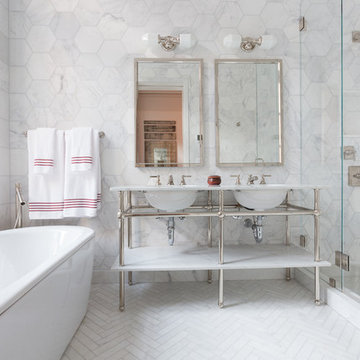
Brett Beyer
Idées déco pour une salle de bain principale classique de taille moyenne avec un plan de toilette en marbre, une baignoire indépendante, une douche d'angle, un carrelage blanc, des carreaux de céramique, un sol en carrelage de céramique, un plan vasque, un mur blanc et une cabine de douche à porte battante.
Idées déco pour une salle de bain principale classique de taille moyenne avec un plan de toilette en marbre, une baignoire indépendante, une douche d'angle, un carrelage blanc, des carreaux de céramique, un sol en carrelage de céramique, un plan vasque, un mur blanc et une cabine de douche à porte battante.
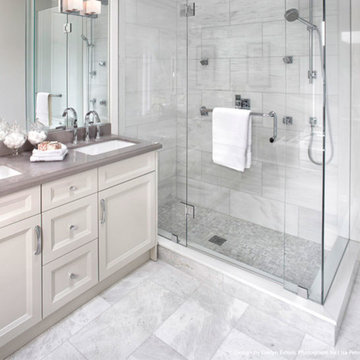
Cette image montre une salle de bain principale traditionnelle de taille moyenne avec un placard avec porte à panneau encastré, des portes de placard beiges, une douche d'angle, un mur gris, un sol en carrelage de porcelaine et un lavabo encastré.
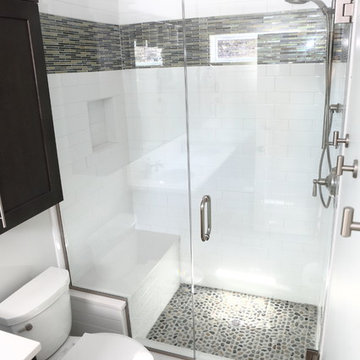
Stonebreaker renovated a small 1950's home in St. Charles, Illinois. The floor plan consisted of small closed off rooms. We opened up the plan and added a master suite and bath off the back of the house.

hex,tile,floor,master,bath,in,corner,stand alone tub,scalloped,chandelier, light, pendant,oriental,rug,arched,mirrors,inset,cabinet,drawers,bronze, tub, faucet,gray,wall,paint,tub in corner,below windows,arched windows,pretty light,pretty shade,oval hardware,custom,medicine,cabinet
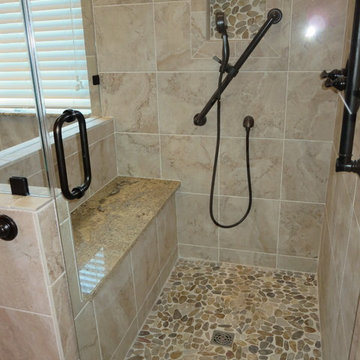
This corner shower was constructed from a large soaking tub and small shower. It was all removed and a 4X4 shower was built. The bench is the same granite as the Vanity. The frameless shower enclosure was installed with oil rubbed bronze hardware. Kohler ADA grab bars were installed and the shower was outfitted in Delta fixtures. The shower floor is cut pebbles.

an existing bathroom in the basement lacked character and light. By expanding the bath and adding windows, the bathroom can now accommodate multiple guests staying in the bunk room.
WoodStone Inc, General Contractor
Home Interiors, Cortney McDougal, Interior Design
Draper White Photography
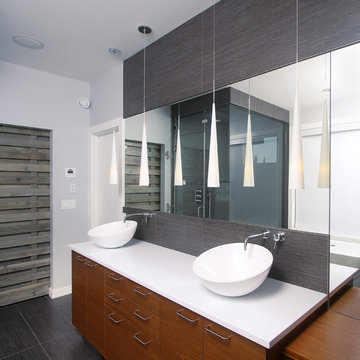
Ed Ellis Photography
Idées déco pour une salle de bain principale contemporaine en bois brun de taille moyenne avec une vasque, un placard à porte plane, un carrelage gris, un mur gris, des carreaux de porcelaine, un sol en carrelage de porcelaine, un plan de toilette en surface solide, un sol gris, une baignoire indépendante, une douche d'angle, une cabine de douche à porte battante et un plan de toilette blanc.
Idées déco pour une salle de bain principale contemporaine en bois brun de taille moyenne avec une vasque, un placard à porte plane, un carrelage gris, un mur gris, des carreaux de porcelaine, un sol en carrelage de porcelaine, un plan de toilette en surface solide, un sol gris, une baignoire indépendante, une douche d'angle, une cabine de douche à porte battante et un plan de toilette blanc.
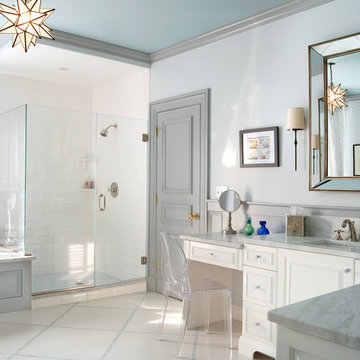
Peter Rymwid
Aménagement d'une salle de bain principale et grise et blanche classique de taille moyenne avec un lavabo encastré, des portes de placard blanches, une baignoire posée, une douche d'angle, un carrelage blanc, un carrelage métro, un mur gris, un placard à porte affleurante, un sol en carrelage de porcelaine, un sol beige, une cabine de douche à porte battante, un bidet et un plan de toilette en marbre.
Aménagement d'une salle de bain principale et grise et blanche classique de taille moyenne avec un lavabo encastré, des portes de placard blanches, une baignoire posée, une douche d'angle, un carrelage blanc, un carrelage métro, un mur gris, un placard à porte affleurante, un sol en carrelage de porcelaine, un sol beige, une cabine de douche à porte battante, un bidet et un plan de toilette en marbre.
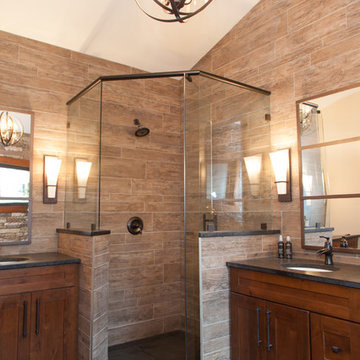
This Master Suite continues to merge outside and inside: honed granite counter top, rustic alder shaker cabinets, and floor to ceiling tile (in 4 different widths) that look like wood, vaulted ceiling with stained wood beam at the peak, faucets that mimic an old well pump. Dark slate tile on the heated floors has an additional stained coat on the grout to appear like a continuous slab of stone. Utilizing a hidden linear floor drain allows the floor tile to visually continue into the shower area . The large shower has niches concealed in half walls to keep toiletries out of sight.
Idées déco de salles de bains et WC de taille moyenne avec une douche d'angle
6

