Idées déco de salles de bains et WC de taille moyenne avec une douche d'angle
Trier par :
Budget
Trier par:Populaires du jour
161 - 180 sur 52 543 photos
1 sur 3
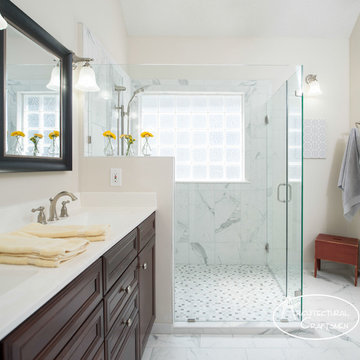
Matt Kocourek
Réalisation d'une salle de bain principale tradition en bois foncé de taille moyenne avec un lavabo de ferme, un plan de toilette en quartz modifié, une douche d'angle, un carrelage blanc, des carreaux de porcelaine et un sol en carrelage de porcelaine.
Réalisation d'une salle de bain principale tradition en bois foncé de taille moyenne avec un lavabo de ferme, un plan de toilette en quartz modifié, une douche d'angle, un carrelage blanc, des carreaux de porcelaine et un sol en carrelage de porcelaine.
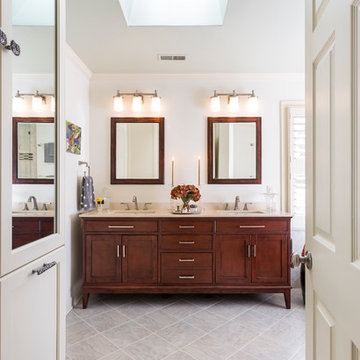
Jim Schmid Photography
Exemple d'une salle de bain principale chic en bois brun de taille moyenne avec un lavabo encastré, un placard à porte shaker, un plan de toilette en marbre, une baignoire en alcôve, une douche d'angle, WC séparés, un carrelage gris, des carreaux de porcelaine, un mur beige, un sol en travertin, un sol gris et un plan de toilette beige.
Exemple d'une salle de bain principale chic en bois brun de taille moyenne avec un lavabo encastré, un placard à porte shaker, un plan de toilette en marbre, une baignoire en alcôve, une douche d'angle, WC séparés, un carrelage gris, des carreaux de porcelaine, un mur beige, un sol en travertin, un sol gris et un plan de toilette beige.
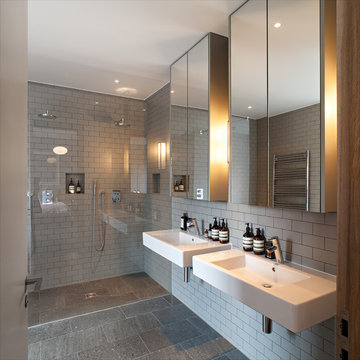
Peter Landers http://www.peterlanders.net/
Inspiration pour une salle de bain design de taille moyenne avec un lavabo suspendu, une douche d'angle, un carrelage gris, un carrelage métro et un mur gris.
Inspiration pour une salle de bain design de taille moyenne avec un lavabo suspendu, une douche d'angle, un carrelage gris, un carrelage métro et un mur gris.

Cette photo montre une salle de bain rétro en bois brun de taille moyenne avec un lavabo encastré, un placard à porte plane, une douche d'angle et sol en béton ciré.
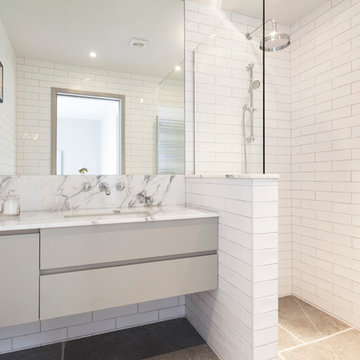
Idée de décoration pour une salle de bain grise et blanche et beige et blanche design de taille moyenne avec un lavabo encastré, un placard à porte plane, des portes de placard grises, un plan de toilette en marbre, une douche d'angle, un carrelage blanc et un carrelage métro.

Glenn Layton Homes, LLC, "Building Your Coastal Lifestyle"
Exemple d'une salle de bain principale moderne de taille moyenne avec un placard à porte shaker, des portes de placard blanches, une baignoire indépendante, une douche d'angle, un carrelage gris, des carreaux de porcelaine, un mur blanc, sol en béton ciré, un lavabo encastré et un plan de toilette en béton.
Exemple d'une salle de bain principale moderne de taille moyenne avec un placard à porte shaker, des portes de placard blanches, une baignoire indépendante, une douche d'angle, un carrelage gris, des carreaux de porcelaine, un mur blanc, sol en béton ciré, un lavabo encastré et un plan de toilette en béton.
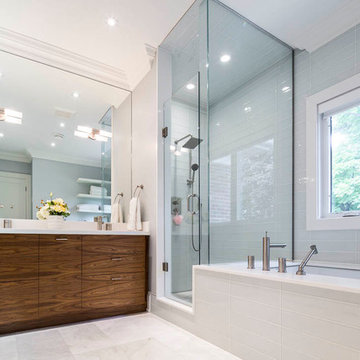
Spa like master ensuite with walnut vanity and quartz countertop. The hamper was concealed within the centre of the custom cabinetry.
Aménagement d'une salle de bain principale moderne en bois foncé de taille moyenne avec un placard à porte plane, une baignoire encastrée, une douche d'angle, un mur bleu, un plan de toilette en quartz modifié, un sol en marbre, un lavabo encastré, un carrelage en pâte de verre, un sol blanc et une cabine de douche à porte battante.
Aménagement d'une salle de bain principale moderne en bois foncé de taille moyenne avec un placard à porte plane, une baignoire encastrée, une douche d'angle, un mur bleu, un plan de toilette en quartz modifié, un sol en marbre, un lavabo encastré, un carrelage en pâte de verre, un sol blanc et une cabine de douche à porte battante.

Jeff Herr
Réalisation d'une salle de bain principale tradition de taille moyenne avec un lavabo encastré, des portes de placard grises, un plan de toilette en marbre, une baignoire posée, une douche d'angle, un carrelage blanc, un carrelage métro et un mur gris.
Réalisation d'une salle de bain principale tradition de taille moyenne avec un lavabo encastré, des portes de placard grises, un plan de toilette en marbre, une baignoire posée, une douche d'angle, un carrelage blanc, un carrelage métro et un mur gris.

Modern bathroom remodel in Malvern, Pa with corner shower, green tile accents, pebble shower floor, circular sink, and wall mounted faucet.
Photos by Alicia's Art, LLC
RUDLOFF Custom Builders, is a residential construction company that connects with clients early in the design phase to ensure every detail of your project is captured just as you imagined. RUDLOFF Custom Builders will create the project of your dreams that is executed by on-site project managers and skilled craftsman, while creating lifetime client relationships that are build on trust and integrity.
We are a full service, certified remodeling company that covers all of the Philadelphia suburban area including West Chester, Gladwynne, Malvern, Wayne, Haverford and more.
As a 6 time Best of Houzz winner, we look forward to working with you n your next project.
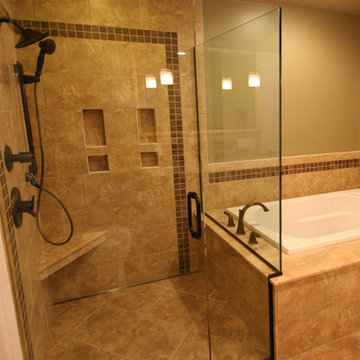
A special feature of this bathroom is that the shower does not have a curb. We created a curbless shower stall that allows ADA-compatibility and full access.

This typical 70’s bathroom with a sunken tile bath and bright wallpaper was transformed into a Zen-like luxury bath. A custom designed Japanese soaking tub was built with its water filler descending from a spout in the ceiling, positioned next to a nautilus shaped shower with frameless curved glass lined with stunning gold toned mosaic tile. Custom built cedar cabinets with a linen closet adorned with twigs as door handles. Gorgeous flagstone flooring and customized lighting accentuates this beautiful creation to surround yourself in total luxury and relaxation.

J.THOM designed and supplied all of the products for this high-end bathroom. The only exception being the mirrors which the Owner had purchased previously which really worked with our concept. All of the cabinetry came from Iprina Cabinets which is a line exclusive to J.THOM in Philadelphia. We modified the sizes of the vanity and linen closet to maximize the space and at the same time, fit comfortably within allocated spaces.

Mr. and Mrs. Hinojos wanted to enlarge their shower and still have a tub. Space was tight, so we used a deep tub with a small footprint. The deck of the tub continues into the shower to create a bench. I used the same marble for the vanity countertop as the tub deck. The linear mosaic tile I used in the two wall recesses: the bay window and the niche in the shower.
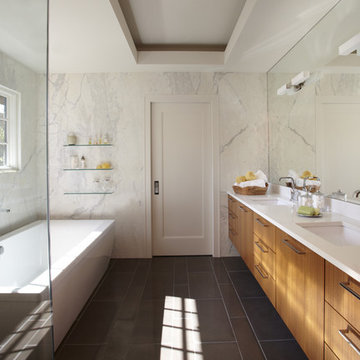
This contemporary bath utilizes the galley way construction of this master bath through the use of light, and finishes. A large glass shower equipped with rain shower head and storage niches, reflects light impeccably making the space feel expansive. Counter to ceiling height mirror atop a floating vanity, utilize the lateral height of the space. A seated vanity with topped with a mirror at the end of the galley creates drama and focal point upon entry.
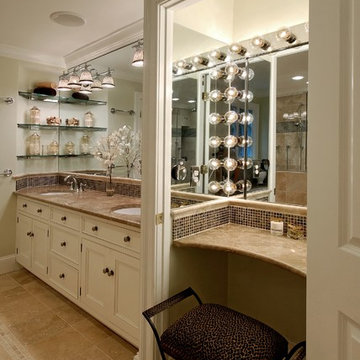
Transitional master bathroom with tan tile, multi head walk in glass shower, white cabinets with light beige granite counter tops, matte metallic cabinet knobs, double sink, bright overhead lighting, calm warm backsplash, timed light switch, white sinks, built in bath tub next to shower with eco flush toilet, powder room, make up lighting, Bose sound system.
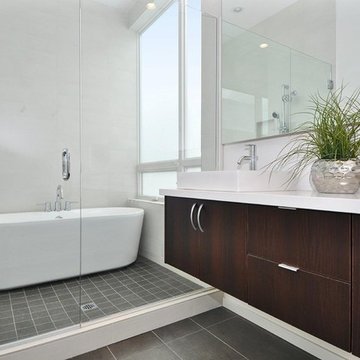
Idées déco pour une salle de bain principale contemporaine en bois foncé de taille moyenne avec une baignoire indépendante, une vasque, un placard à porte plane, une douche d'angle, des carreaux de porcelaine, un mur blanc, un sol en carrelage de porcelaine, un plan de toilette en quartz modifié et une fenêtre.
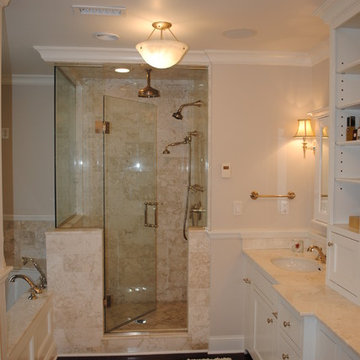
Master Bath: white cabinets and trim, Marble countertops and tile, wood floor, frameless shower door, polished nickel fixtures. Photos by Huestis Tucker Architects
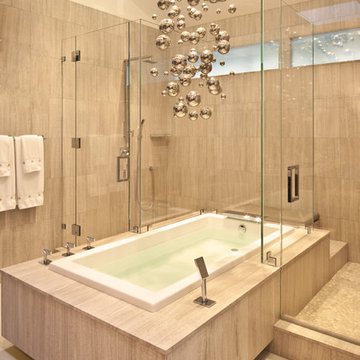
Grey Crawford
Cette photo montre une salle de bain principale tendance de taille moyenne avec une baignoire posée, une douche d'angle, un carrelage beige, des carreaux de porcelaine, un mur beige, un sol beige et une cabine de douche à porte battante.
Cette photo montre une salle de bain principale tendance de taille moyenne avec une baignoire posée, une douche d'angle, un carrelage beige, des carreaux de porcelaine, un mur beige, un sol beige et une cabine de douche à porte battante.
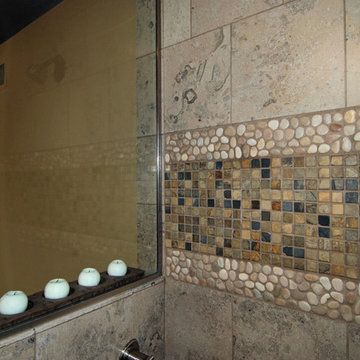
Idée de décoration pour une salle de bain principale asiatique en bois clair de taille moyenne avec un placard avec porte à panneau encastré, une baignoire indépendante, une douche d'angle, WC à poser, une plaque de galets, un mur jaune, une vasque et une cabine de douche à porte battante.

Cette photo montre une salle de bain principale nature en bois clair de taille moyenne avec un placard à porte plane, une baignoire indépendante, une douche d'angle, WC à poser, un carrelage noir et blanc, des carreaux de céramique, un mur blanc, un sol en carrelage de porcelaine, un lavabo posé, un plan de toilette en quartz modifié, un sol noir, une cabine de douche à porte battante, un plan de toilette blanc, une niche, meuble double vasque, meuble-lavabo encastré et un plafond voûté.
Idées déco de salles de bains et WC de taille moyenne avec une douche d'angle
9

