Idées déco de salles de bains et WC en bois vieilli avec carrelage en métal
Trier par :
Budget
Trier par:Populaires du jour
1 - 15 sur 15 photos
1 sur 3
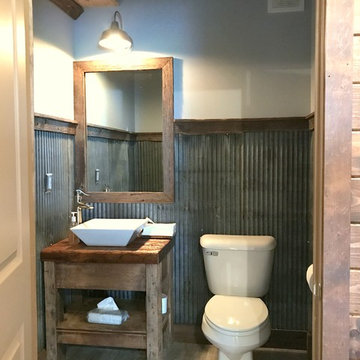
Primitive powder room that was added to a barn renovation
Réalisation d'un petit WC et toilettes champêtre en bois vieilli avec un placard sans porte, WC séparés, un carrelage gris, carrelage en métal, un mur gris, un sol en carrelage de céramique, une vasque, un plan de toilette en zinc et un sol gris.
Réalisation d'un petit WC et toilettes champêtre en bois vieilli avec un placard sans porte, WC séparés, un carrelage gris, carrelage en métal, un mur gris, un sol en carrelage de céramique, une vasque, un plan de toilette en zinc et un sol gris.

The master bathroom is the perfect combination of glamour and functionality. The contemporary lighting fixture, as well as the mirror sconces, light the room. His and her vessel sinks on a granite countertop allow for ample space. Hand treated cabinets line the wall underneath the counter gives plenty of storage. The metallic glass tiling above the tub shimmer in the light giving a glamorous hue to the room.
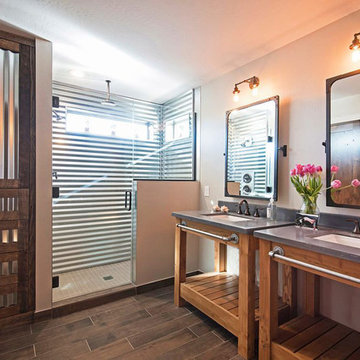
Inspiration pour une douche en alcôve principale design en bois vieilli de taille moyenne avec un placard sans porte, un carrelage gris, carrelage en métal, un mur gris, un sol en carrelage de céramique, un lavabo encastré, un plan de toilette en béton, un sol marron et une cabine de douche à porte battante.
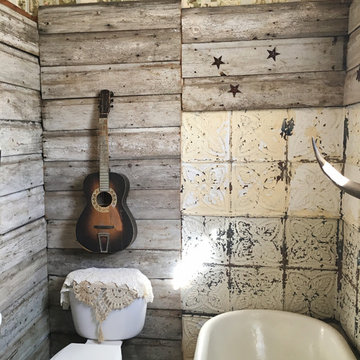
Vintage Photo, Jonnie Andersen
Inspiration pour une petite salle de bain chalet en bois vieilli avec un placard avec porte à panneau surélevé, une baignoire sur pieds, WC séparés, un carrelage beige, carrelage en métal, un mur marron, un sol en linoléum et un lavabo intégré.
Inspiration pour une petite salle de bain chalet en bois vieilli avec un placard avec porte à panneau surélevé, une baignoire sur pieds, WC séparés, un carrelage beige, carrelage en métal, un mur marron, un sol en linoléum et un lavabo intégré.

Sneak peek: Tower Power - high above the clouds in the windy city. Design: John Beckmann, with Hannah LaSota. Renderings: 3DS. © Axis Mundi Design LLC 2019
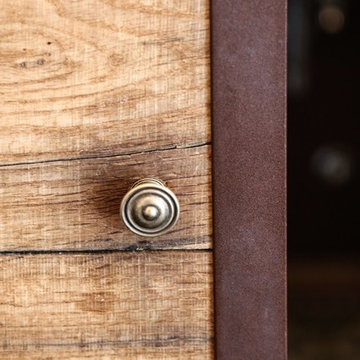
Inspiration pour un petit WC et toilettes style shabby chic en bois vieilli avec un mur blanc, un sol en bois brun, un sol marron, un placard en trompe-l'oeil, WC à poser, un carrelage blanc, carrelage en métal, un lavabo suspendu, un plan de toilette en acier inoxydable et un plan de toilette gris.
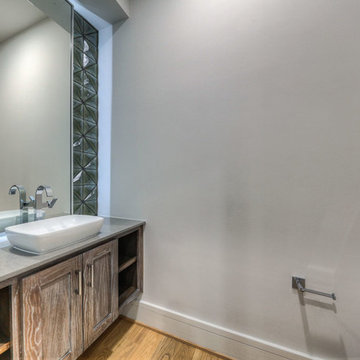
powder room. lighting is from behind the mirror.
Aménagement d'un grand WC et toilettes contemporain en bois vieilli avec un placard avec porte à panneau encastré, WC séparés, carrelage en métal, un mur blanc, parquet clair, une vasque, un plan de toilette en quartz modifié, un sol marron et un plan de toilette gris.
Aménagement d'un grand WC et toilettes contemporain en bois vieilli avec un placard avec porte à panneau encastré, WC séparés, carrelage en métal, un mur blanc, parquet clair, une vasque, un plan de toilette en quartz modifié, un sol marron et un plan de toilette gris.
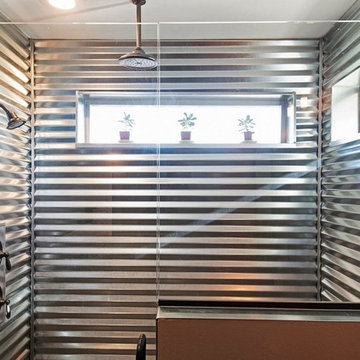
Exemple d'une douche en alcôve principale montagne en bois vieilli de taille moyenne avec un placard sans porte, un carrelage gris, carrelage en métal, un mur gris, un sol en carrelage de céramique, un lavabo encastré, un plan de toilette en béton, un sol marron et une cabine de douche à porte battante.
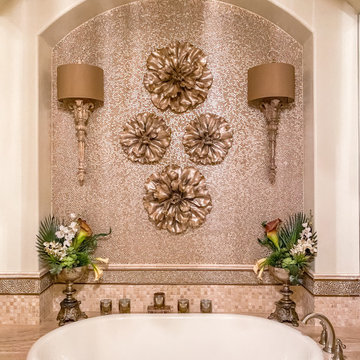
The master bathroom is the perfect combination of glamour and functionality. The contemporary lighting fixture, as well as the mirror sconces, light the room. His and her vessel sinks on a granite countertop allow for ample space. Hand treated cabinets line the wall underneath the counter gives plenty of storage. The metallic glass tiling above the tub shimmer in the light giving a glamorous hue to the room.
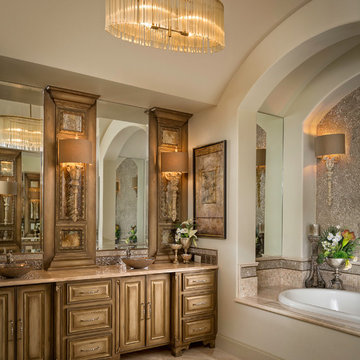
The master bathroom is the perfect combination of glamour and functionality. The contemporary lighting fixture, as well as the mirror sconces, light the room. His and her vessel sinks on a granite countertop allow for ample space. Hand treated cabinets line the wall underneath the counter gives plenty of storage. The metallic glass tiling above the tub shimmer in the light giving a glamorous hue to the room.
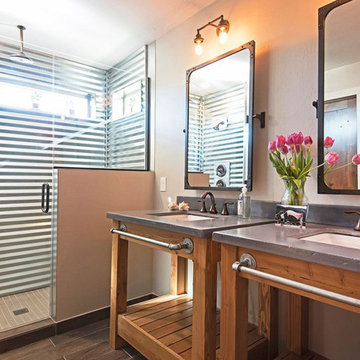
Idée de décoration pour une douche en alcôve principale design en bois vieilli de taille moyenne avec un placard sans porte, un carrelage gris, carrelage en métal, un mur gris, un sol en carrelage de céramique, un lavabo encastré, un plan de toilette en béton, un sol marron et une cabine de douche à porte battante.
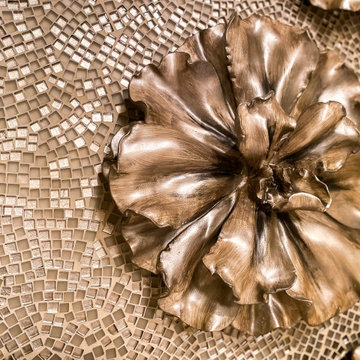
The master bathroom is the perfect combination of glamour and functionality. The contemporary lighting fixture, as well as the mirror sconces, light the room. His and her vessel sinks on a granite countertop allow for ample space. Hand treated cabinets line the wall underneath the counter gives plenty of storage. The metallic glass tiling above the tub shimmer in the light giving a glamorous hue to the room.
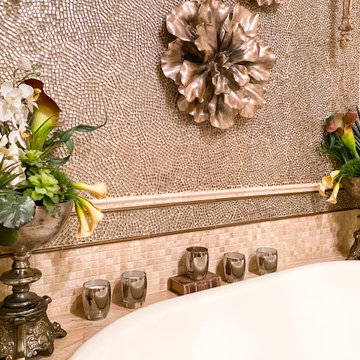
The master bathroom is the perfect combination of glamour and functionality. The contemporary lighting fixture, as well as the mirror sconces, light the room. His and her vessel sinks on a granite countertop allow for ample space. Hand treated cabinets line the wall underneath the counter gives plenty of storage. The metallic glass tiling above the tub shimmer in the light giving a glamorous hue to the room.
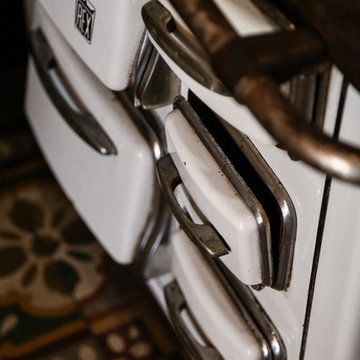
Cette photo montre un petit WC et toilettes romantique en bois vieilli avec un mur blanc, un sol en bois brun, un sol marron, un placard en trompe-l'oeil, WC à poser, un carrelage blanc, carrelage en métal, un lavabo suspendu, un plan de toilette en acier inoxydable et un plan de toilette gris.
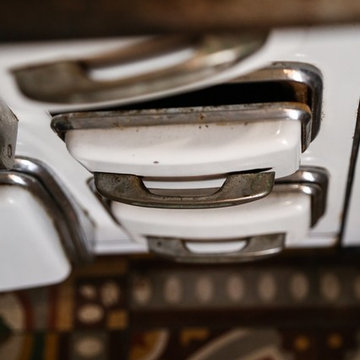
Réalisation d'un petit WC et toilettes style shabby chic en bois vieilli avec un placard en trompe-l'oeil, WC à poser, un carrelage blanc, carrelage en métal, un mur blanc, un sol en bois brun, un lavabo suspendu, un plan de toilette en acier inoxydable, un sol marron et un plan de toilette gris.
Idées déco de salles de bains et WC en bois vieilli avec carrelage en métal
1

