Idées déco de salles de bains et WC en bois vieilli avec meuble-lavabo encastré
Trier par :
Budget
Trier par:Populaires du jour
201 - 220 sur 400 photos
1 sur 3
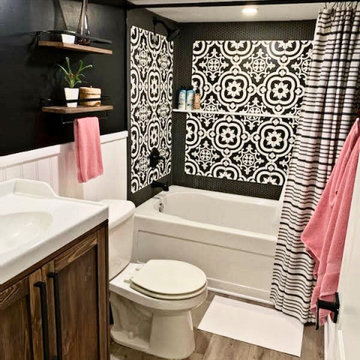
Modern Farmhouse Bath Remodel
Exemple d'une salle de bain nature en bois vieilli avec un placard à porte plane, une baignoire en alcôve, un combiné douche/baignoire, WC séparés, un carrelage noir et blanc, un mur noir, un sol en vinyl, un sol marron, une cabine de douche avec un rideau, une niche, meuble simple vasque et meuble-lavabo encastré.
Exemple d'une salle de bain nature en bois vieilli avec un placard à porte plane, une baignoire en alcôve, un combiné douche/baignoire, WC séparés, un carrelage noir et blanc, un mur noir, un sol en vinyl, un sol marron, une cabine de douche avec un rideau, une niche, meuble simple vasque et meuble-lavabo encastré.
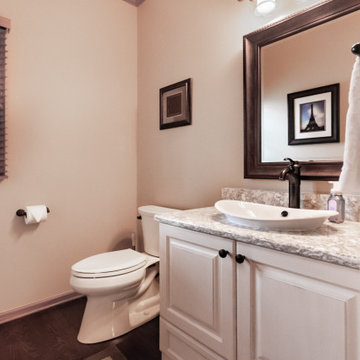
Exemple d'une salle d'eau chic en bois vieilli de taille moyenne avec un placard avec porte à panneau surélevé, WC séparés, un mur beige, un sol en bois brun, une vasque, un plan de toilette en quartz modifié, un sol marron, un plan de toilette beige, meuble simple vasque et meuble-lavabo encastré.

Réalisation d'une petite douche en alcôve tradition en bois vieilli avec un placard à porte shaker, une baignoire en alcôve, WC à poser, un carrelage bleu, des carreaux de céramique, un mur gris, un sol en carrelage imitation parquet, un lavabo encastré, un plan de toilette en quartz modifié, un sol gris, une cabine de douche avec un rideau, un plan de toilette gris, une niche, meuble simple vasque et meuble-lavabo encastré.
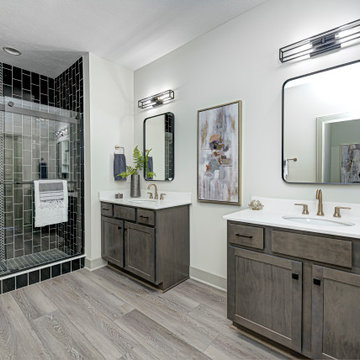
Explore urban luxury living in this new build along the scenic Midland Trace Trail, featuring modern industrial design, high-end finishes, and breathtaking views.
This elegant bathroom features two vanities, a separate shower area with striking black accent tiles, and a functional layout tailored for modern living.
Project completed by Wendy Langston's Everything Home interior design firm, which serves Carmel, Zionsville, Fishers, Westfield, Noblesville, and Indianapolis.
For more about Everything Home, see here: https://everythinghomedesigns.com/
To learn more about this project, see here:
https://everythinghomedesigns.com/portfolio/midland-south-luxury-townhome-westfield/
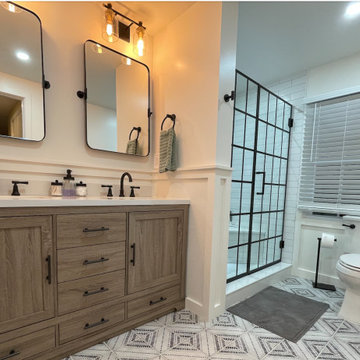
Boho tile, matte black fixtures and a oaky double vanity give this primary bath just the texture it needed to make a splash.
Inspiration pour une douche en alcôve traditionnelle en bois vieilli avec un carrelage blanc, des carreaux de céramique, un mur blanc, un sol en carrelage de céramique, un sol multicolore, une cabine de douche à porte battante, un banc de douche, meuble double vasque, meuble-lavabo encastré et boiseries.
Inspiration pour une douche en alcôve traditionnelle en bois vieilli avec un carrelage blanc, des carreaux de céramique, un mur blanc, un sol en carrelage de céramique, un sol multicolore, une cabine de douche à porte battante, un banc de douche, meuble double vasque, meuble-lavabo encastré et boiseries.
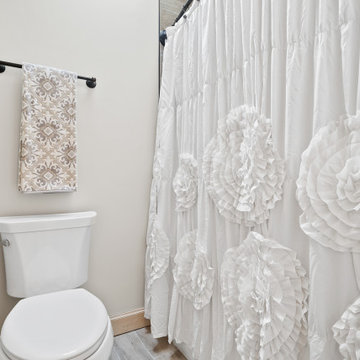
Exemple d'une salle de bain nature en bois vieilli de taille moyenne pour enfant avec un placard à porte affleurante, une baignoire posée, un combiné douche/baignoire, WC séparés, un carrelage gris, des carreaux de céramique, un mur gris, un sol en carrelage de céramique, un lavabo encastré, un plan de toilette en granite, un sol multicolore, une cabine de douche avec un rideau, un plan de toilette beige, meuble double vasque et meuble-lavabo encastré.
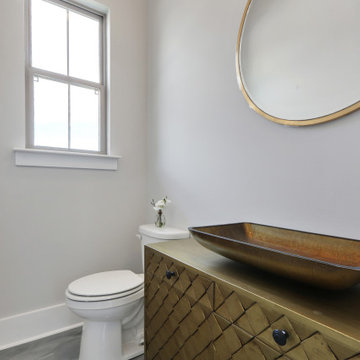
Hall bathroom in 3 bedroom 2 bath home
Cette photo montre une salle de bain moderne en bois vieilli de taille moyenne pour enfant avec un placard en trompe-l'oeil, WC à poser, un mur blanc, une vasque, un plan de toilette en bois, un sol multicolore, un plan de toilette multicolore, meuble simple vasque et meuble-lavabo encastré.
Cette photo montre une salle de bain moderne en bois vieilli de taille moyenne pour enfant avec un placard en trompe-l'oeil, WC à poser, un mur blanc, une vasque, un plan de toilette en bois, un sol multicolore, un plan de toilette multicolore, meuble simple vasque et meuble-lavabo encastré.
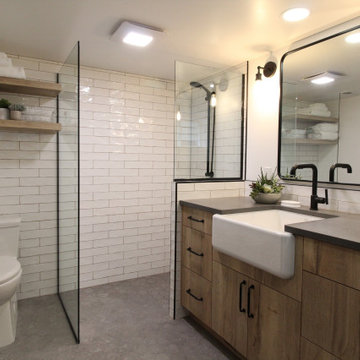
Exemple d'une salle d'eau chic en bois vieilli de taille moyenne avec un placard à porte plane, une douche à l'italienne, WC à poser, un carrelage blanc, des carreaux de céramique, un mur blanc, un sol en carrelage de céramique, un lavabo encastré, un plan de toilette en quartz modifié, un sol gris, aucune cabine, un plan de toilette gris, buanderie, meuble simple vasque et meuble-lavabo encastré.
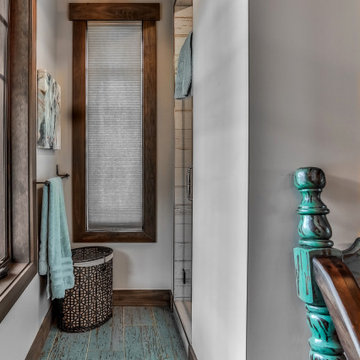
Idée de décoration pour une grande douche en alcôve principale sud-ouest américain en bois vieilli avec un placard en trompe-l'oeil, un mur blanc, sol en stratifié, une vasque, un plan de toilette en marbre, un sol gris, une cabine de douche à porte battante, un plan de toilette noir, meuble double vasque, meuble-lavabo encastré et un plafond en bois.
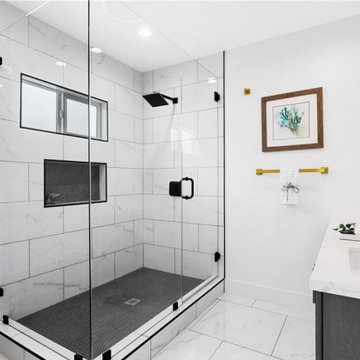
This beautiful home is situated on a large corner lot, enclosed by brand new - equestrian style fencing and lush landscaping. The main house is 1,414 sq. /ft with 3 beds, 2 baths including a spacious master suite that is sure to have you saying - “This is it”. The eye catching Santa Barbara stucco is welcomed with an 18th Century inspired Dutch door, all new dual pane windows while copper gutters surround the brand new roof offering neighborhood supremacy. As the door opens, you are invited in with brand new hardwood flooring throughout the home. The great room is textured with custom wainscoting that pairs perfectly with the coffered ceilings, ambient - recessed lighting and a cozy fireplace. Continue through the family area and uncover the contemporary, yet elegantly designed kitchen equipped with top of the line appliances. The Carrara Marble Countertops waterfall off the custom cabinetry to complete the modern farmhouse feel. On top of all this, you have room for company with a brand new deck, enclosed back yard with copious natural grass and a 450 Sqft 1 Bed / 1 Bath guest house for those long term stays from both friends and family. This accessory unit is equipped with its own laundry hook ups, air conditioning and a kitchenette.
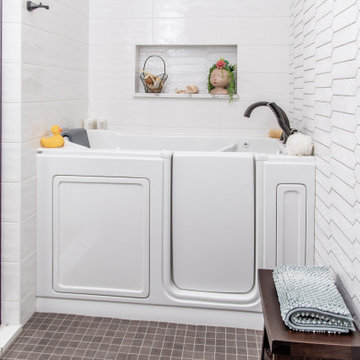
Idées déco pour une grande salle de bain principale classique en bois vieilli avec un placard à porte shaker, un espace douche bain, un bidet, un carrelage blanc, des carreaux de céramique, un mur blanc, un sol en vinyl, un lavabo encastré, un plan de toilette en surface solide, un sol marron, une cabine de douche à porte battante, un plan de toilette blanc, une niche, meuble double vasque, meuble-lavabo encastré, un plafond voûté et boiseries.
Leather finished granite refurbished furniture
Idée de décoration pour une petite salle d'eau champêtre en bois vieilli avec un carrelage blanc, un mur blanc, un lavabo posé, un plan de toilette en granite, un plan de toilette noir, meuble simple vasque, meuble-lavabo encastré et du lambris de bois.
Idée de décoration pour une petite salle d'eau champêtre en bois vieilli avec un carrelage blanc, un mur blanc, un lavabo posé, un plan de toilette en granite, un plan de toilette noir, meuble simple vasque, meuble-lavabo encastré et du lambris de bois.
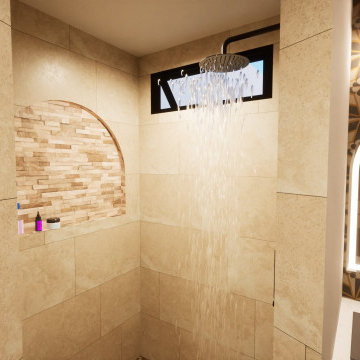
Ginger Rabe Designs designs all spaces in 3D to engage with our Clients and bring their spaces to life. We also use motion design that will walk them through the space.
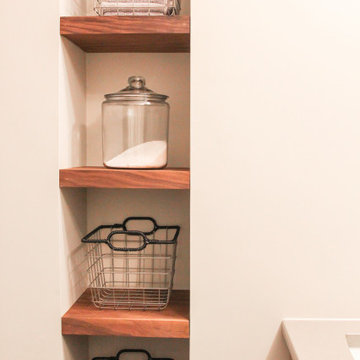
Inspiration pour une salle de bain chalet en bois vieilli pour enfant avec un placard à porte shaker, une baignoire en alcôve, un combiné douche/baignoire, WC suspendus, un carrelage gris, un carrelage métro, un lavabo encastré, un plan de toilette en quartz modifié, une cabine de douche avec un rideau, un plan de toilette gris, meuble double vasque et meuble-lavabo encastré.
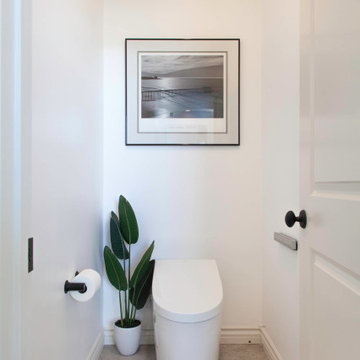
The clients wanted a refresh on their master suite while keeping the majority of the plumbing in the same space. Keeping the shower were it was we simply
removed some minimal walls at their master shower area which created a larger, more dramatic, and very functional master wellness retreat.
The new space features a expansive showering area, as well as two furniture sink vanity, and seated makeup area. A serene color palette and a variety of textures gives this bathroom a spa-like vibe and the dusty blue highlights repeated in glass accent tiles, delicate wallpaper and customized blue tub.
Design and Cabinetry by Bonnie Bagley Catlin
Kitchen Installation by Tomas at Mc Construction
Photos by Gail Owens
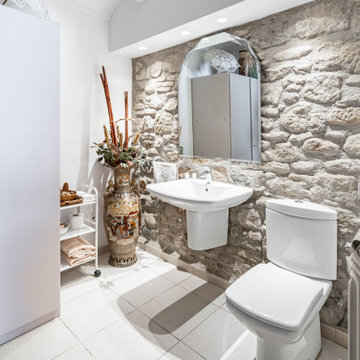
Creación de un baño rústico. Aprovechando la antigüedad de la casa se restauró la piedra original de la pared, y aportándole un baño lumínico que la convierte en la protagonista del espacio. La decoración se completo con un jarrón, un carrito con los productos de baño y un armario en color piedra también. Los espejos ayudan a reflejar los detalles característicos del baño. Con respecto a las instalaciones, al ser un sótano se conecto el desagüe utilizando una bomba sanitrit.
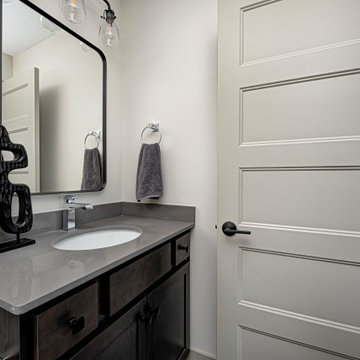
Explore urban luxury living in this new build along the scenic Midland Trace Trail, featuring modern industrial design, high-end finishes, and breathtaking views.
In this bathroom, a neutral palette sets a serene tone, complemented by a sophisticated black and gray vanity and mirror, exuding timeless elegance.
Project completed by Wendy Langston's Everything Home interior design firm, which serves Carmel, Zionsville, Fishers, Westfield, Noblesville, and Indianapolis.
For more about Everything Home, see here: https://everythinghomedesigns.com/
To learn more about this project, see here:
https://everythinghomedesigns.com/portfolio/midland-south-luxury-townhome-westfield/
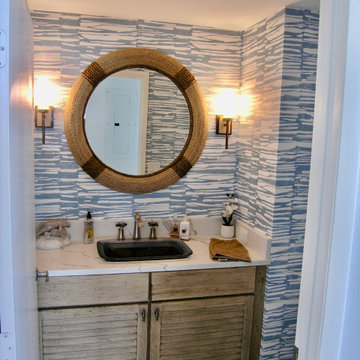
Exemple d'une petite salle d'eau nature en bois vieilli avec un placard à porte persienne, WC séparés, un mur bleu, un sol en carrelage de porcelaine, un lavabo posé, un plan de toilette en quartz modifié, un sol beige, un plan de toilette blanc, meuble simple vasque, meuble-lavabo encastré et du papier peint.
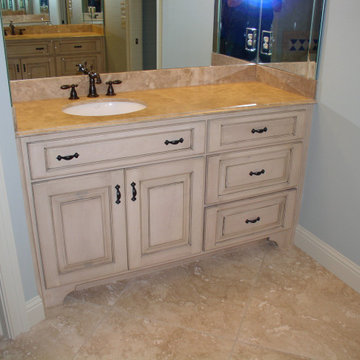
Cette image montre une salle de bain principale en bois vieilli de taille moyenne avec meuble-lavabo encastré, un placard avec porte à panneau surélevé, un plan de toilette en granite, un plan de toilette beige et meuble double vasque.
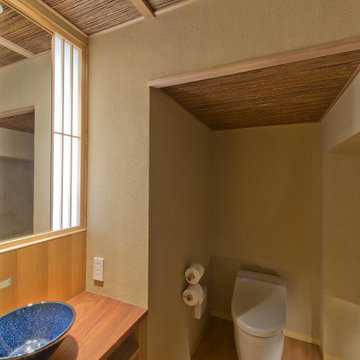
萩天井 樟の一枚板の床、竹とペーパーホルダーと和の要素を盛り込んだトイレ
Cette photo montre un WC et toilettes chic en bois vieilli de taille moyenne avec un placard en trompe-l'oeil, WC à poser, un mur beige, une vasque, un plan de toilette en bois, un sol beige, un plan de toilette turquoise, meuble-lavabo encastré et un plafond en bois.
Cette photo montre un WC et toilettes chic en bois vieilli de taille moyenne avec un placard en trompe-l'oeil, WC à poser, un mur beige, une vasque, un plan de toilette en bois, un sol beige, un plan de toilette turquoise, meuble-lavabo encastré et un plafond en bois.
Idées déco de salles de bains et WC en bois vieilli avec meuble-lavabo encastré
11

