Idées déco de salles de bains et WC en bois vieilli avec meuble-lavabo encastré
Trier par :
Budget
Trier par:Populaires du jour
1 - 20 sur 400 photos
1 sur 3

This home renovation project transformed unused, unfinished spaces into vibrant living areas. Each exudes elegance and sophistication, offering personalized design for unforgettable family moments.
In this powder room, understated elegance meets refined sophistication. The gray walls provide a timeless backdrop, while the gold leaf wall accents add a touch of luxury, elevating the space to new heights of style.
Project completed by Wendy Langston's Everything Home interior design firm, which serves Carmel, Zionsville, Fishers, Westfield, Noblesville, and Indianapolis.
For more about Everything Home, see here: https://everythinghomedesigns.com/
To learn more about this project, see here: https://everythinghomedesigns.com/portfolio/fishers-chic-family-home-renovation/

Barn Door leading to Master Bathroom
Idées déco pour une petite salle de bain contemporaine en bois vieilli pour enfant avec un placard à porte persienne, une baignoire en alcôve, un combiné douche/baignoire, WC séparés, un carrelage gris, un carrelage en pâte de verre, un mur bleu, un sol en carrelage de porcelaine, un lavabo posé, un plan de toilette en quartz modifié, un sol beige, un plan de toilette blanc, une niche, meuble simple vasque, meuble-lavabo encastré et du papier peint.
Idées déco pour une petite salle de bain contemporaine en bois vieilli pour enfant avec un placard à porte persienne, une baignoire en alcôve, un combiné douche/baignoire, WC séparés, un carrelage gris, un carrelage en pâte de verre, un mur bleu, un sol en carrelage de porcelaine, un lavabo posé, un plan de toilette en quartz modifié, un sol beige, un plan de toilette blanc, une niche, meuble simple vasque, meuble-lavabo encastré et du papier peint.

Main bath with custom shower doors, vanity, and mirrors. Heated floors and toto smart toilet.
Exemple d'une petite salle de bain principale tendance en bois vieilli avec un placard à porte shaker, une douche double, un bidet, un carrelage blanc, des carreaux de porcelaine, un mur blanc, un sol en carrelage de porcelaine, un lavabo encastré, un plan de toilette en quartz, un sol blanc, une cabine de douche à porte battante, un plan de toilette blanc, un banc de douche, meuble double vasque, meuble-lavabo encastré et un plafond en bois.
Exemple d'une petite salle de bain principale tendance en bois vieilli avec un placard à porte shaker, une douche double, un bidet, un carrelage blanc, des carreaux de porcelaine, un mur blanc, un sol en carrelage de porcelaine, un lavabo encastré, un plan de toilette en quartz, un sol blanc, une cabine de douche à porte battante, un plan de toilette blanc, un banc de douche, meuble double vasque, meuble-lavabo encastré et un plafond en bois.
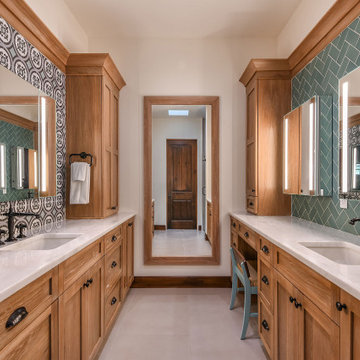
Master bath with his and her sinks and cabinetry
Réalisation d'une grande salle de bain principale méditerranéenne en bois vieilli avec un placard avec porte à panneau encastré, un carrelage multicolore, des carreaux de porcelaine, un mur blanc, un sol en carrelage de porcelaine, un lavabo encastré, un plan de toilette en quartz, un sol gris, un plan de toilette blanc, meuble simple vasque et meuble-lavabo encastré.
Réalisation d'une grande salle de bain principale méditerranéenne en bois vieilli avec un placard avec porte à panneau encastré, un carrelage multicolore, des carreaux de porcelaine, un mur blanc, un sol en carrelage de porcelaine, un lavabo encastré, un plan de toilette en quartz, un sol gris, un plan de toilette blanc, meuble simple vasque et meuble-lavabo encastré.

Exemple d'une grande salle de bain principale chic en bois vieilli avec un placard avec porte à panneau encastré, une baignoire indépendante, une douche double, WC à poser, un carrelage multicolore, du carrelage en marbre, un mur multicolore, un sol en marbre, un lavabo encastré, un plan de toilette en quartz, un sol multicolore, une cabine de douche à porte battante, un plan de toilette multicolore, des toilettes cachées, meuble double vasque, meuble-lavabo encastré, un plafond voûté et du papier peint.

Chattanooga area 90's main bathroom gets a fresh new look that combines modern, traditional and rustic design elements
Réalisation d'une grande salle de bain principale tradition en bois vieilli avec un placard avec porte à panneau surélevé, une baignoire encastrée, une douche d'angle, un carrelage vert, des carreaux de porcelaine, un mur gris, un sol en carrelage de porcelaine, un lavabo encastré, un plan de toilette en marbre, un sol gris, une cabine de douche à porte battante, un plan de toilette blanc, meuble double vasque et meuble-lavabo encastré.
Réalisation d'une grande salle de bain principale tradition en bois vieilli avec un placard avec porte à panneau surélevé, une baignoire encastrée, une douche d'angle, un carrelage vert, des carreaux de porcelaine, un mur gris, un sol en carrelage de porcelaine, un lavabo encastré, un plan de toilette en marbre, un sol gris, une cabine de douche à porte battante, un plan de toilette blanc, meuble double vasque et meuble-lavabo encastré.

Réalisation d'une petite douche en alcôve tradition en bois vieilli avec un placard à porte shaker, une baignoire en alcôve, WC à poser, un carrelage bleu, des carreaux de céramique, un mur gris, un sol en carrelage imitation parquet, un lavabo encastré, un plan de toilette en quartz modifié, un sol gris, une cabine de douche avec un rideau, un plan de toilette gris, une niche, meuble simple vasque et meuble-lavabo encastré.

Master Bath with Kohler Margaux faucets & sink. Custom shell frame mirror. Custom built in vanity with light distress finish.
Blue porcelain backsplash tile in a wave pattern has a ceramic look.
Quartz countertop has gray veining.

For the renovation, we worked with the team including the builder, architect and of course the home owners to brightening the home with new windows, moving walls all the while keeping the over all scope and budget from not getting out of control. The master bathroom is clean and modern but we also keep the budget in mind and used luxury vinyl flooring with a custom tile detail where it meets with the shower.
We decided to keep the front door and work into the new materials by adding rustic reclaimed wood on the staircase that we hand selected locally.
The project required creativity throughout to maximize the design style but still respect the overall budget since it was a large scape project.

Tiny bathroom, curbless walk in shower, shower has steam generator
Aménagement d'une petite salle d'eau scandinave en bois vieilli avec un espace douche bain, WC séparés, un carrelage gris, des carreaux de céramique, un mur beige, un sol en carrelage de céramique, une vasque, un plan de toilette en bois, un sol gris, aucune cabine, un banc de douche, meuble simple vasque et meuble-lavabo encastré.
Aménagement d'une petite salle d'eau scandinave en bois vieilli avec un espace douche bain, WC séparés, un carrelage gris, des carreaux de céramique, un mur beige, un sol en carrelage de céramique, une vasque, un plan de toilette en bois, un sol gris, aucune cabine, un banc de douche, meuble simple vasque et meuble-lavabo encastré.

Cette photo montre une salle de bain montagne en bois vieilli avec un placard à porte shaker, WC à poser, un carrelage gris, des carreaux de céramique, un mur gris, un sol en carrelage de céramique, un lavabo encastré, un plan de toilette en quartz, un sol gris, une cabine de douche à porte battante, un plan de toilette blanc, meuble double vasque et meuble-lavabo encastré.

This kids bathroom has some really beautiful custom details, including a reclaimed wood vanity cabinet, and custom concrete vanity countertop and sink. The shower enclosure has thassos marble tile walls with offset pattern. The niche is trimmed with thassos marble and has a herringbone patterned marble tile backsplash. The same marble herringbone tile is used for the shower floor. The shower bench has large-format thassos marble tiles as does the top of the shower dam. The bathroom floor is a large format grey marble tile. Seen in the mirror reflection are two large "rulers", which make interesting wall art and double as fun way to track the client's children's height. Fun, eh?
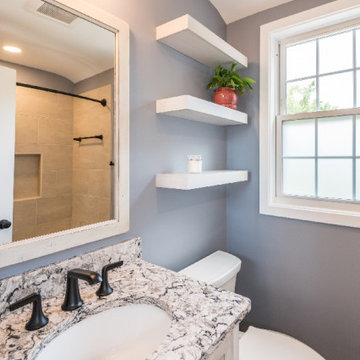
This cozy rustic bathroom remodel in Arlington, VA is a space to enjoy. The floating shelves along with farmhouse style vanity and mirror finish off the cozy space.

The clients needed a larger space for a bathroom and closet. They also wanted to move the laundry room upstairs from the basement.
We added a room addition with a laundry / mud room, master bathroom with a wet room and enlarged the existing closet. We also removed the flat roof over the bedroom and added a pitched roof to match the existing. The color of the house is going to be changed from yellow to white siding.
The tub and shower is in the same “wet room” with plenty of natural light into the room. White subway tile be on the walls.
The laundry room sink was repurposed and refinished to be used here. New tile floor was also installed.

This home in Napa off Silverado was rebuilt after burning down in the 2017 fires. Architect David Rulon, a former associate of Howard Backen, known for this Napa Valley industrial modern farmhouse style. Composed in mostly a neutral palette, the bones of this house are bathed in diffused natural light pouring in through the clerestory windows. Beautiful textures and the layering of pattern with a mix of materials add drama to a neutral backdrop. The homeowners are pleased with their open floor plan and fluid seating areas, which allow them to entertain large gatherings. The result is an engaging space, a personal sanctuary and a true reflection of it's owners' unique aesthetic.
Inspirational features are metal fireplace surround and book cases as well as Beverage Bar shelving done by Wyatt Studio, painted inset style cabinets by Gamma, moroccan CLE tile backsplash and quartzite countertops.

Cette photo montre une salle de bain principale chic en bois vieilli avec un placard avec porte à panneau encastré, une baignoire encastrée, un espace douche bain, mosaïque, un mur blanc, un sol en carrelage imitation parquet, un lavabo encastré, un sol marron, aucune cabine, un plan de toilette gris, des toilettes cachées, meuble double vasque et meuble-lavabo encastré.

Explore urban luxury living in this new build along the scenic Midland Trace Trail, featuring modern industrial design, high-end finishes, and breathtaking views.
Exuding elegance, this bathroom features a spacious vanity complemented by a round mirror, a bathtub, and elegant subway tiles, creating a serene retreat.
Project completed by Wendy Langston's Everything Home interior design firm, which serves Carmel, Zionsville, Fishers, Westfield, Noblesville, and Indianapolis.
For more about Everything Home, see here: https://everythinghomedesigns.com/
To learn more about this project, see here:
https://everythinghomedesigns.com/portfolio/midland-south-luxury-townhome-westfield/
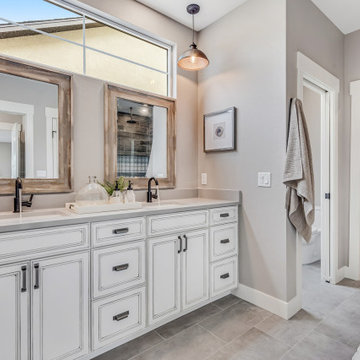
Idée de décoration pour une douche en alcôve principale craftsman en bois vieilli de taille moyenne avec un placard avec porte à panneau surélevé, WC séparés, un mur gris, un sol en carrelage de céramique, un lavabo encastré, un plan de toilette en quartz modifié, un sol gris, une cabine de douche à porte battante, un plan de toilette gris, des toilettes cachées, meuble double vasque et meuble-lavabo encastré.
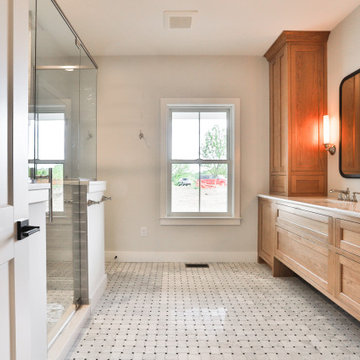
The master bathroom features custom cabinetry made by hand with drawers that are enclosed around the plumbing. The large shower is made from carrera marble and marlow glossy tile in smoke. The carrera marble flooring features a wide basket weave patern with a smoky gray and black dot. The toilet is also upgraded to a bidet.
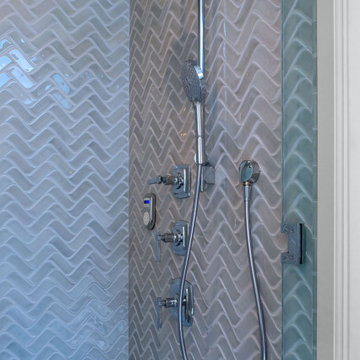
Master Bath steam shower with Kohler Margaux shower fixtures. Blue porcelain shower tile has ceramic look.
A shower bench in same tile & quartz bench seat is not seen here.
Idées déco de salles de bains et WC en bois vieilli avec meuble-lavabo encastré
1

