Idées déco de salles de bains et WC marrons avec un mur rouge
Trier par :
Budget
Trier par:Populaires du jour
61 - 80 sur 453 photos
1 sur 3
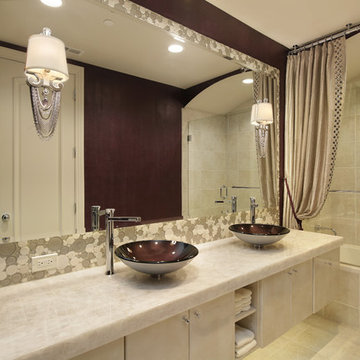
You could call this en suite bathroom a bathing beauty. The drama begins with the circular tile backsplash and the pair of refined sconces with silver leaf finish, affixed to the mirror. A pair of vessel sinks with custom amethyst interiors and silver gilding on the exterior continue the artsy design. They are balanced on an iceberg quartzite countertop that spans a floating custom vanity with a high-gloss finish and under cabinet lighting. The walls have a specialty painted, faux ostrich finish and the shower panel is trimmed with sparkly banding.
Photo by Larry Malvin
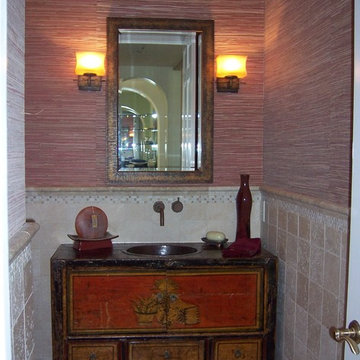
Asian inspired powder room with grasscloth wallcovering and tumbled stone tile. Antique chinese chest for vanity with bronze sink and wall mounted faucets
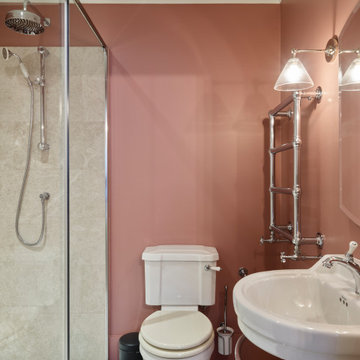
Aménagement d'une petite salle d'eau victorienne avec un espace douche bain, WC séparés, un mur rouge, un sol en travertin, un lavabo suspendu, un sol beige, une cabine de douche à porte coulissante et meuble simple vasque.
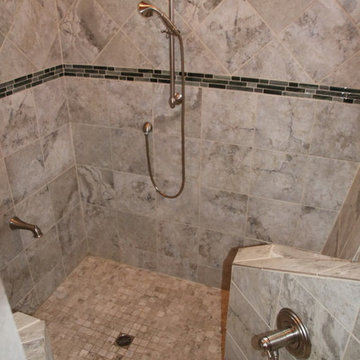
This part of the addition extended the master bath back 2'.
The crawl space was tall enough to create a sunken tub/ shower area that was 21" deep. The total shower was 6'x6'. Once the benches and the steps were in the base was about 4'x4'.
Schluter shower pan system was used including the special drain.
Photos by David Tyson
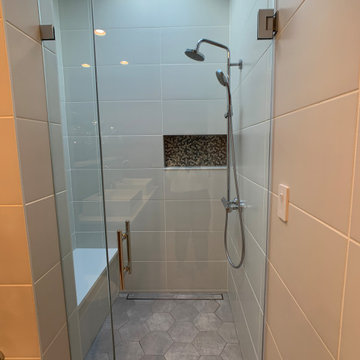
New master bathroom incudes floating double sink vanity with mosaic tile splash and large mirror. Shower has curbless entry with frameless glass door, seat and overhead skylight.
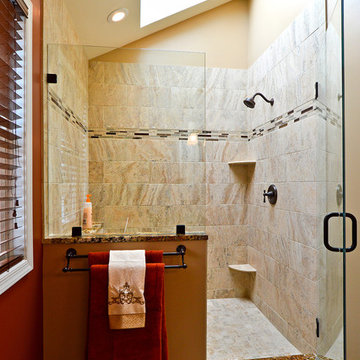
We decided to place the shower location directly under our clients' existing skylight. A major goal of this project was to incorporate a lot of natural light. Having a skylight in the shower is a great way to bring in light but still have your privacy.
Photo Credit: Mike Irby
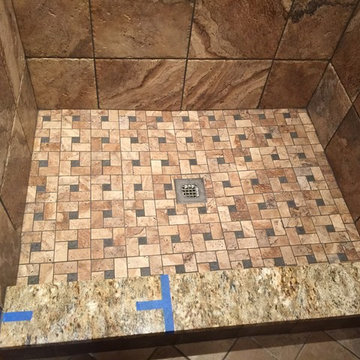
Marazzi Archaeology Chaco Canyon tiled shower with shampoo / cream rinse niche and granite curb, Wellborn Harvest Oak vanity in light finish with granite top & bisque bowl. Delta classic stainless steel shower and lavatory faucets.
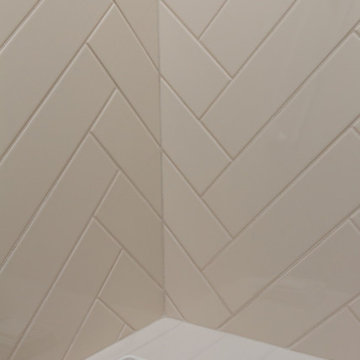
For this small cottage near Bush Park in Salem, we redesigned the kitchen, pantry and laundry room configuration to provide more efficient storage and workspace while keeping the integrity and historical accuracy of the home. In the bathroom we improved the skylight in the shower, installed custom glass doors and set the tile in a herringbone pattern to create an expansive feel that continues to reflect the home’s era. In addition to the kitchen and bathroom remodel, we updated the furnace, created a vibrant custom fireplace mantel in the living room, and rebuilt the front steps and porch overhang.
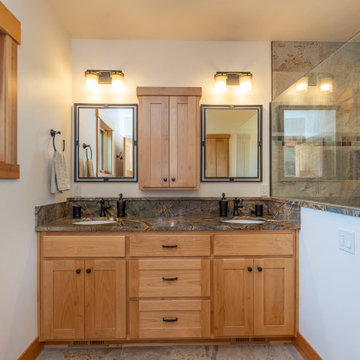
Idée de décoration pour une grande salle de bain principale minimaliste avec un placard à porte shaker, des carreaux de porcelaine, un mur rouge, un plan de toilette en granite, un plan de toilette marron, meuble double vasque et meuble-lavabo encastré.

This homeowner has long since moved away from his family farm but still visits often and thought it was time to fix up this little house that had been neglected for years. He brought home ideas and objects he was drawn to from travels around the world and allowed a team of us to help bring them together in this old family home that housed many generations through the years. What it grew into is not your typical 150 year old NC farm house but the essence is still there and shines through in the original wood and beams in the ceiling and on some of the walls, old flooring, re-purposed objects from the farm and the collection of cherished finds from his travels.
Photos by Tad Davis Photography
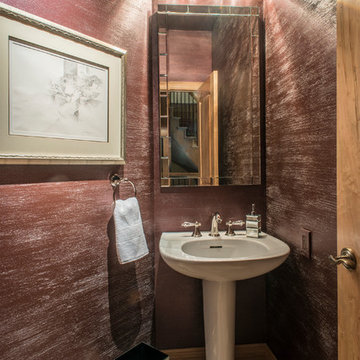
The designer's transformed this compact powder room into a glimmering jewel on the first floor.
Inspiration pour un petit WC et toilettes minimaliste avec un mur rouge, un sol en marbre, un lavabo de ferme et un sol beige.
Inspiration pour un petit WC et toilettes minimaliste avec un mur rouge, un sol en marbre, un lavabo de ferme et un sol beige.
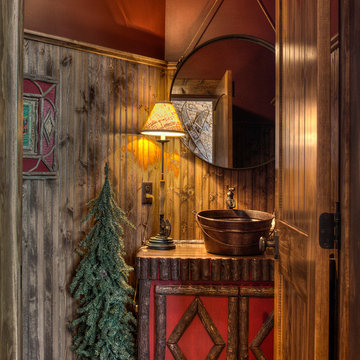
Inspiration pour un WC et toilettes chalet avec une vasque, un sol en bois brun, un placard en trompe-l'oeil et un mur rouge.
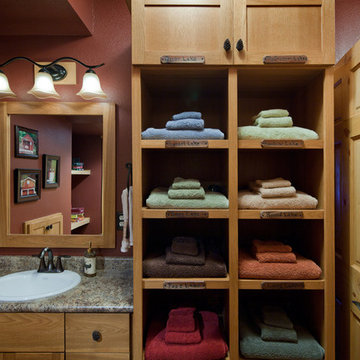
Cette photo montre une salle de bain principale montagne en bois brun de taille moyenne avec un placard avec porte à panneau encastré, un mur rouge, un lavabo posé et un plan de toilette en granite.
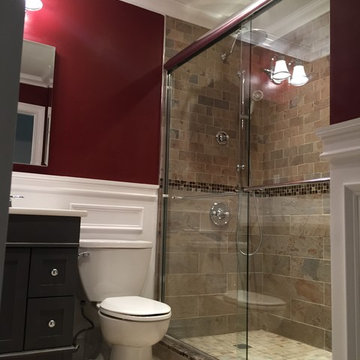
One of the most striking changes one can do in a bathroom remodel is go from a tub to a walk in shower. This is a trend that is catching on and getting more and more popular with people realizing that comfort is more important in the present time than resale value is in 20 years.
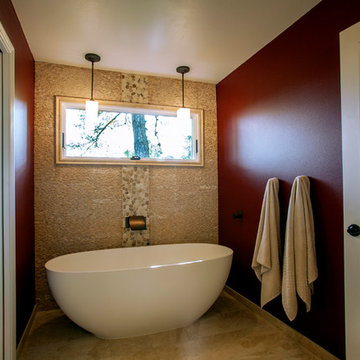
Freestanding, deep soak tub with waterfall faucet, finished in brushed copper. Deep red walls create a spa-like experience in this boldly simple master bath.
Decade Construction
www.decadeconstruction.com,
Ramona d'Viola
ilumus photography & marketing
www.ilumus.com
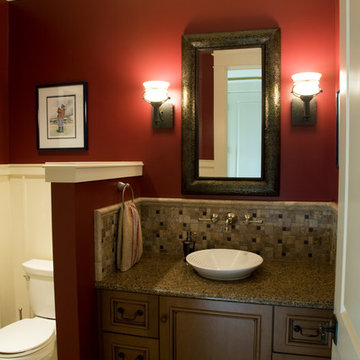
Cette image montre une salle d'eau traditionnelle en bois foncé de taille moyenne avec une vasque, un placard à porte affleurante, un plan de toilette en granite, WC séparés, un carrelage multicolore, mosaïque et un mur rouge.
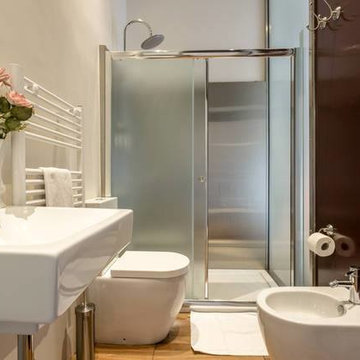
Cette image montre une petite salle d'eau style shabby chic avec une douche à l'italienne, WC séparés, un carrelage rouge, des carreaux de miroir, parquet clair, une vasque, un placard sans porte, des portes de placard rouges, un mur rouge, un plan de toilette en surface solide et une cabine de douche à porte coulissante.
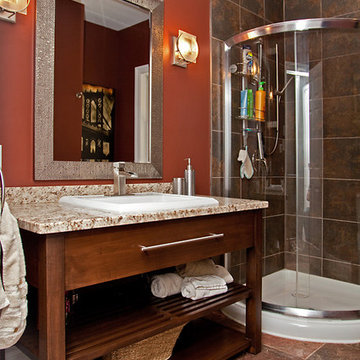
Mega Space
Cette image montre une salle de bain traditionnelle en bois brun avec un placard sans porte, une douche d'angle, un carrelage multicolore, des carreaux de porcelaine, un mur rouge, un sol en carrelage de céramique, un lavabo posé et un plan de toilette en granite.
Cette image montre une salle de bain traditionnelle en bois brun avec un placard sans porte, une douche d'angle, un carrelage multicolore, des carreaux de porcelaine, un mur rouge, un sol en carrelage de céramique, un lavabo posé et un plan de toilette en granite.
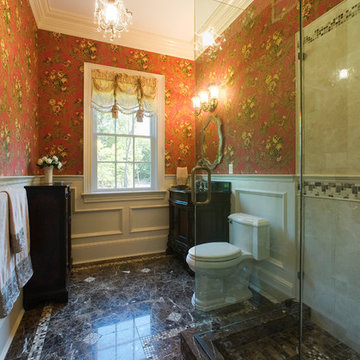
Interior Design by In-Site Interior Design
Photography by Lovi Photography
Réalisation d'une salle d'eau tradition en bois foncé avec mosaïque, un lavabo encastré, un plan de toilette en quartz, une douche d'angle, WC séparés, un mur rouge, un sol en marbre et un placard avec porte à panneau encastré.
Réalisation d'une salle d'eau tradition en bois foncé avec mosaïque, un lavabo encastré, un plan de toilette en quartz, une douche d'angle, WC séparés, un mur rouge, un sol en marbre et un placard avec porte à panneau encastré.
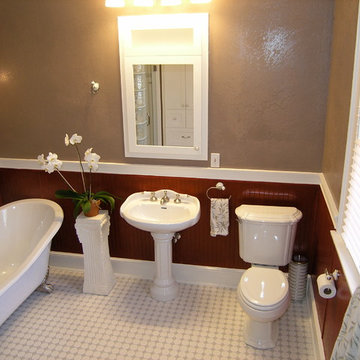
Cette image montre une salle de bain principale traditionnelle de taille moyenne avec une baignoire sur pieds, une douche d'angle, WC séparés, un carrelage blanc, un carrelage métro, un mur rouge, un sol en carrelage de porcelaine, un lavabo de ferme, un plan de toilette en surface solide, un sol blanc et aucune cabine.
Idées déco de salles de bains et WC marrons avec un mur rouge
4

