Idées déco de salles de bains et WC marrons avec un mur rouge
Trier par :
Budget
Trier par:Populaires du jour
1 - 20 sur 453 photos
1 sur 3
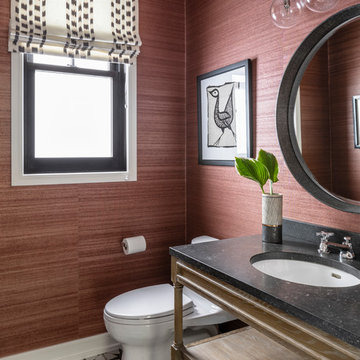
Idées déco pour un WC et toilettes classique avec un placard sans porte, WC à poser, un mur rouge, un lavabo encastré et un plan de toilette noir.
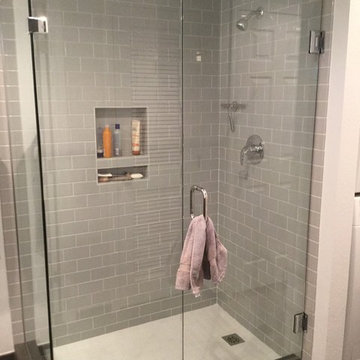
Aménagement d'une salle de bain contemporaine de taille moyenne avec un carrelage gris, un carrelage métro, un mur rouge, un sol en carrelage de porcelaine, un sol gris et une cabine de douche à porte battante.

Photography by Eduard Hueber / archphoto
North and south exposures in this 3000 square foot loft in Tribeca allowed us to line the south facing wall with two guest bedrooms and a 900 sf master suite. The trapezoid shaped plan creates an exaggerated perspective as one looks through the main living space space to the kitchen. The ceilings and columns are stripped to bring the industrial space back to its most elemental state. The blackened steel canopy and blackened steel doors were designed to complement the raw wood and wrought iron columns of the stripped space. Salvaged materials such as reclaimed barn wood for the counters and reclaimed marble slabs in the master bathroom were used to enhance the industrial feel of the space.

This homeowner has long since moved away from his family farm but still visits often and thought it was time to fix up this little house that had been neglected for years. He brought home ideas and objects he was drawn to from travels around the world and allowed a team of us to help bring them together in this old family home that housed many generations through the years. What it grew into is not your typical 150 year old NC farm house but the essence is still there and shines through in the original wood and beams in the ceiling and on some of the walls, old flooring, re-purposed objects from the farm and the collection of cherished finds from his travels.
Photos by Tad Davis Photography

Idée de décoration pour un WC et toilettes design en bois brun avec un placard à porte plane, un mur rouge, parquet foncé, une vasque, un sol marron, un plan de toilette noir, meuble-lavabo suspendu et un mur en parement de brique.

Réalisation d'une très grande salle de bain principale urbaine en bois brun avec un placard à porte plane, une douche d'angle, un mur rouge, une vasque, un plan de toilette en bois, un sol gris, une cabine de douche à porte battante, un plan de toilette marron, meuble double vasque, meuble-lavabo suspendu et un mur en parement de brique.
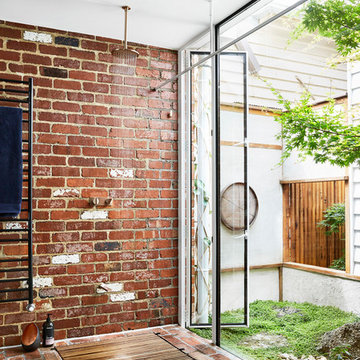
Tess Kelly
Réalisation d'une salle de bain design avec une douche à l'italienne, un mur rouge, un sol en brique et aucune cabine.
Réalisation d'une salle de bain design avec une douche à l'italienne, un mur rouge, un sol en brique et aucune cabine.
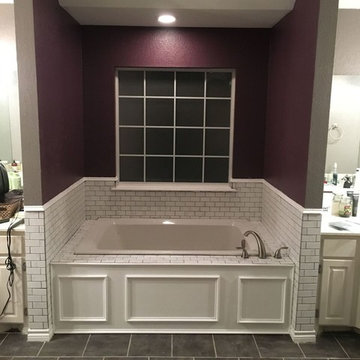
Idée de décoration pour une salle de bain principale tradition de taille moyenne avec un placard avec porte à panneau encastré, des portes de placard blanches, un bain bouillonnant, un carrelage blanc, un carrelage métro, un mur rouge, un sol en carrelage de céramique, un lavabo posé, un plan de toilette en stratifié et un sol gris.

Industrial Themed apartment. Harborne, Birmingham.
The bricks are part of the structure the bricks where made water proof. Glass shower screen, white shower tray, Mixed grey tiles above the sink. Chrome radiator, Built in storage.
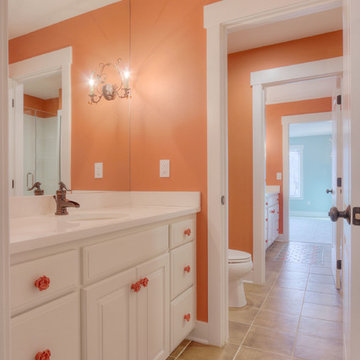
Lodge meets Jamaican beach. Photos by Wayne Sclesky
Exemple d'une petite salle de bain bord de mer pour enfant avec un placard avec porte à panneau surélevé, des portes de placard blanches, un plan de toilette en marbre, WC à poser, des carreaux de porcelaine, un mur rouge, un sol en carrelage de céramique et un carrelage marron.
Exemple d'une petite salle de bain bord de mer pour enfant avec un placard avec porte à panneau surélevé, des portes de placard blanches, un plan de toilette en marbre, WC à poser, des carreaux de porcelaine, un mur rouge, un sol en carrelage de céramique et un carrelage marron.

Smart Apartment B2 sviluppato all’interno della “Corte del Tiglio”, un progetto residenziale composto da 5 unità abitative, ciascuna dotata di giardino privato e vetrate a tutta altezza e ciascuna studiata con un proprio scenario cromatico. Le tonalità del B2 nascono dal contrasto tra il caldo e il freddo. Il rosso etrusco estremamente caldo del living viene “raffreddato” dal celeste chiarissimo di alcuni elementi. Ad unire e bilanciare il tutto interviene la sinuosità delle linee.
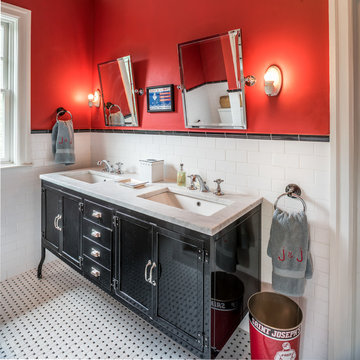
Angle Eye Photography
Idées déco pour une salle de bain éclectique pour enfant avec des portes de placard noires, un carrelage noir et blanc, un carrelage blanc, un carrelage métro, un mur rouge, un lavabo encastré, un plan de toilette en marbre, du carrelage bicolore et un placard à porte shaker.
Idées déco pour une salle de bain éclectique pour enfant avec des portes de placard noires, un carrelage noir et blanc, un carrelage blanc, un carrelage métro, un mur rouge, un lavabo encastré, un plan de toilette en marbre, du carrelage bicolore et un placard à porte shaker.
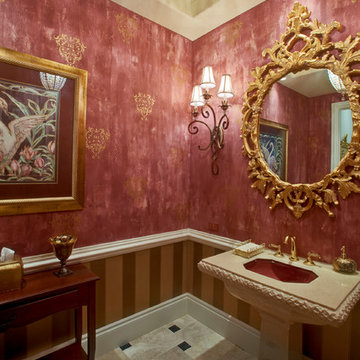
Aménagement d'un petit WC et toilettes méditerranéen avec un mur rouge, un sol en travertin, un lavabo de ferme, un sol beige et un plan de toilette en marbre.
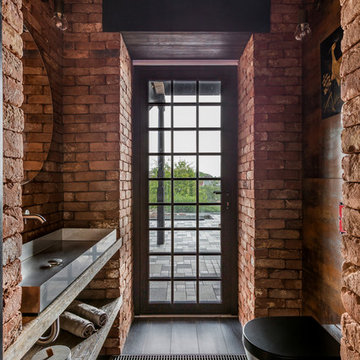
Inspiration pour un WC suspendu urbain en bois clair avec une vasque, un plan de toilette en bois, un sol noir, un placard sans porte, un mur rouge et un plan de toilette beige.
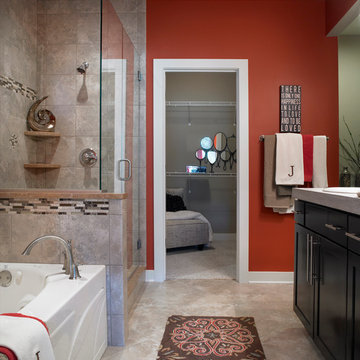
Jagoe Homes, Inc.
Project: Creekside at Deer Valley, Mulberry Craftsman Model Home.
Location: Owensboro, Kentucky. Elevation: Craftsman-C1, Site Number: CSDV 81.

Inspiration pour un grand WC et toilettes craftsman avec un placard à porte plane, des portes de placard marrons, WC séparés, un carrelage marron, un carrelage de pierre, un mur rouge, un sol en bois brun, un lavabo intégré, un plan de toilette en granite, un sol marron, un plan de toilette noir, meuble-lavabo suspendu, poutres apparentes et différents habillages de murs.
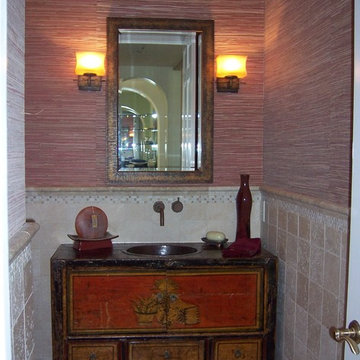
Asian inspired powder room with grasscloth wallcovering and tumbled stone tile. Antique chinese chest for vanity with bronze sink and wall mounted faucets
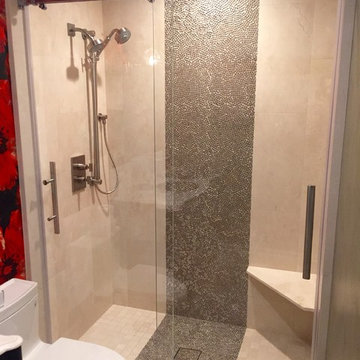
Introducing our new frameless euro double sliding shower! It features TWO sliding doors instead of our traditional euro slide that has one sliding door and one fixed panel. It is made with top of the line stainless steel hardware and comes in polished stainless, brushed stainless, and oil rubbed bronze finish! This system also features specially made poly carbonate seals that keep your doors from rolling open and have a water tight fit for your shower. This system is made with top of the line stainless steel hardware made in America, features a variety of 3/8" thick glass options, and comes in polished stainless, brushed stainless, and oil rubbed bronze finishes! Contact us today for a quote on this system!
Double Euro Sliding Shower in Brushed Stainless Hardware.
Shower door in Dana Point, CA
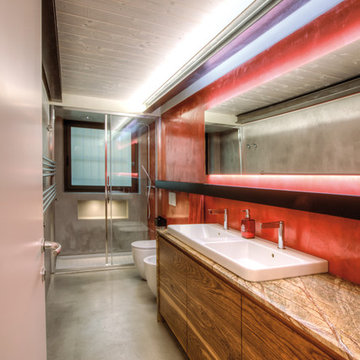
Bagno piano terra in resina, mobile bagno in rovere e piana in marmo.
Foto della rivista LA MAISON di San Marino.
Cette photo montre une salle de bain tendance en bois brun de taille moyenne avec un placard à porte plane, WC suspendus, un mur rouge, un lavabo posé, une cabine de douche à porte coulissante, sol en béton ciré, un sol gris et un plan de toilette marron.
Cette photo montre une salle de bain tendance en bois brun de taille moyenne avec un placard à porte plane, WC suspendus, un mur rouge, un lavabo posé, une cabine de douche à porte coulissante, sol en béton ciré, un sol gris et un plan de toilette marron.
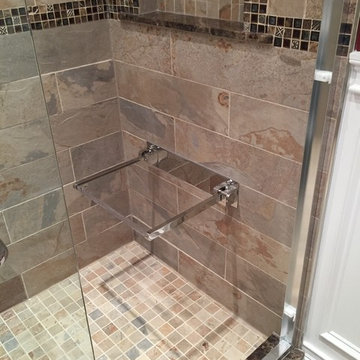
One of the most striking changes one can do in a bathroom remodel is go from a tub to a walk in shower. This is a trend that is catching on and getting more and more popular with people realizing that comfort is more important in the present time than resale value is in 20 years.
Idées déco de salles de bains et WC marrons avec un mur rouge
1

