Idées déco de salles de bains et WC marrons avec un plan de toilette multicolore
Trier par :
Budget
Trier par:Populaires du jour
141 - 160 sur 3 722 photos
1 sur 3
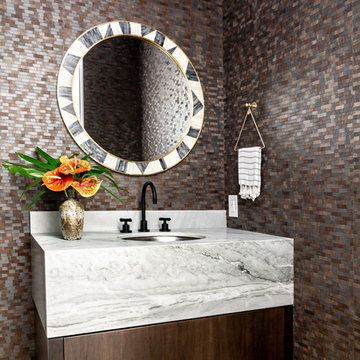
Cette photo montre un WC et toilettes méditerranéen en bois foncé avec un placard à porte plane, un mur multicolore, parquet clair, un lavabo encastré et un plan de toilette multicolore.
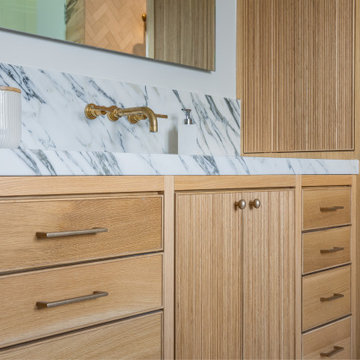
Cette photo montre un grand sauna méditerranéen en bois clair avec un placard à porte affleurante, une baignoire indépendante, une douche double, WC à poser, un carrelage multicolore, du carrelage en marbre, un mur blanc, un sol en calcaire, un lavabo encastré, un plan de toilette en marbre, un sol blanc, une cabine de douche à porte battante, un plan de toilette multicolore, un banc de douche, meuble double vasque et meuble-lavabo encastré.
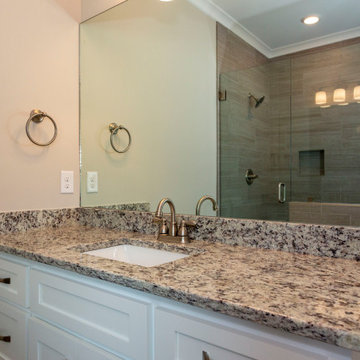
Exemple d'une salle de bain principale nature de taille moyenne avec un placard à porte shaker, des portes de placard blanches, une baignoire indépendante, un carrelage gris, des carreaux de céramique, un mur gris, un plan de toilette en granite, un sol gris, une cabine de douche à porte battante, un plan de toilette multicolore, un banc de douche, meuble double vasque et meuble-lavabo encastré.
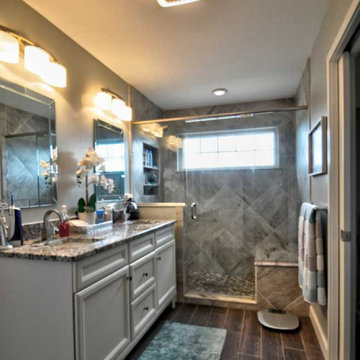
Riverside Construction’s creative solution started with removing the shower and converting it into a new hallway, and subsequently creating convenient door access to the existing home office. In place of the unused tub, a new custom tiled shower designed and built with 18×18 Severino Cenere Daltile. The new Emser Cultura™ Autumn Pebble mosaic tile floor pairs beautifully with the main bathroom floor—Daltiles Willow Bend Smoky Brown. Other shower features include a practical oversize bench, integrated shower shelving, and Delta stainless steel fixtures.
Riverside updated the existing vanity with a Lennon granite countertop. Smaller undermount sinks were used to increase the counter space, exactly what the homeowners asked for. In addition, the existing sconces were repositioned appropriately away from the mirrors.
Last but not least, Riverside properly insulated the freeze-prone pipes on the outside wall to prevent them from freezing again.
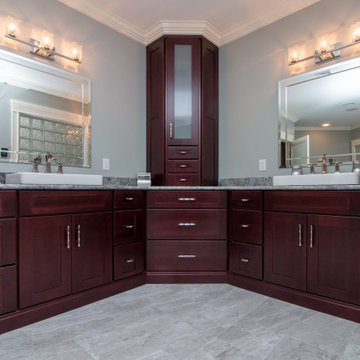
This master bath was designed by Camila from our Windham showroom. This remodel features Cabico Unique cabinets with Cherry wood, 635/K door style (recessed) and Cordovan (reddish brown) stain finish. The counter top is granite with River White color and Bull nose Edge.
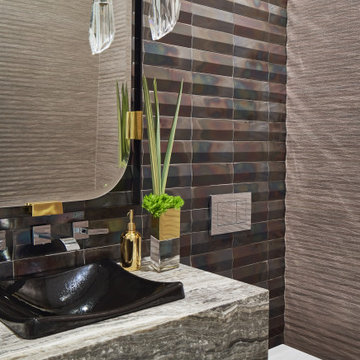
Photo by Matthew Niemann Photography
Inspiration pour un WC suspendu design avec un mur marron et un plan de toilette multicolore.
Inspiration pour un WC suspendu design avec un mur marron et un plan de toilette multicolore.
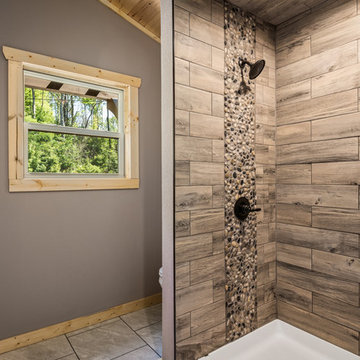
Vaulted wood Ceilings and large tile floors make for a spacious bathroom
Réalisation d'une salle de bain principale chalet de taille moyenne avec un placard avec porte à panneau encastré, des portes de placard marrons, une douche ouverte, WC séparés, un mur marron, un sol en carrelage de céramique, un lavabo encastré, un plan de toilette en granite, un sol blanc, aucune cabine et un plan de toilette multicolore.
Réalisation d'une salle de bain principale chalet de taille moyenne avec un placard avec porte à panneau encastré, des portes de placard marrons, une douche ouverte, WC séparés, un mur marron, un sol en carrelage de céramique, un lavabo encastré, un plan de toilette en granite, un sol blanc, aucune cabine et un plan de toilette multicolore.
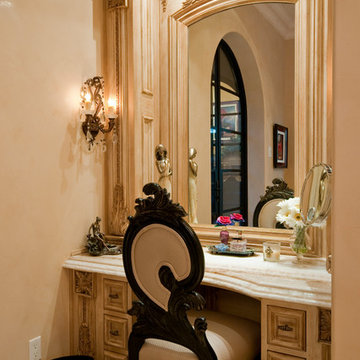
Elegant makeup vanity in the master suite made special for her.
Idées déco pour un très grand WC et toilettes méditerranéen avec un placard avec porte à panneau encastré, des portes de placard marrons, WC à poser, un carrelage multicolore, un mur beige, un sol en travertin, un lavabo posé, un plan de toilette en marbre, un sol multicolore et un plan de toilette multicolore.
Idées déco pour un très grand WC et toilettes méditerranéen avec un placard avec porte à panneau encastré, des portes de placard marrons, WC à poser, un carrelage multicolore, un mur beige, un sol en travertin, un lavabo posé, un plan de toilette en marbre, un sol multicolore et un plan de toilette multicolore.

Aménagement d'une grande douche en alcôve principale montagne en bois foncé avec un carrelage beige, une cabine de douche à porte battante, une baignoire posée, du carrelage en pierre calcaire, un mur rouge, un sol en calcaire, un lavabo encastré, un plan de toilette en calcaire, un sol multicolore, un plan de toilette multicolore et un placard avec porte à panneau encastré.
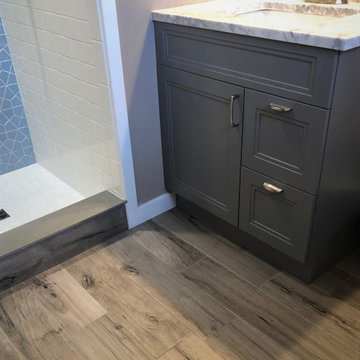
Bathroom Remodel completed and what a treat.
Customer supplied us with photos of their freshly completed bathroom remodel. Schluter® Shower System completed with a beautiful hexagon tile combined with a white subway tile. Accented Niche in shower combined with a matching threshold. Wood plank flooring warms the space with grey painted vanity cabinets and quartz vanity top.
Making Your Home Beautiful One Room at a Time…
French Creek Designs Kitchen & Bath Design Studio - where selections begin. Let us design and dream with you. Overwhelmed on where to start that Home Improvement, Kitchen or Bath Project? Let our designers video conference or sit down with you and take the overwhelming out of the picture and assist in choosing your materials. Whether new construction, full remodel or just a partial remodel, we can help you to make it an enjoyable experience to design your dream space. Call to schedule a free design consultation today with one of our exceptional designers. 307-337-4500
#openforbusiness #casper #wyoming #casperbusiness #frenchcreekdesigns #shoplocal #casperwyoming #kitchenremodeling #bathremodeling #kitchendesigners #bathdesigners #cabinets #countertops #knobsandpulls #sinksandfaucets #flooring #tileandmosiacs #laundryremodel #homeimprovement
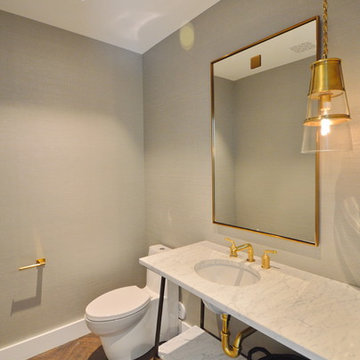
Cette image montre une salle d'eau vintage avec WC à poser, un mur gris, sol en stratifié, un lavabo encastré, un plan de toilette en quartz modifié, un sol marron et un plan de toilette multicolore.
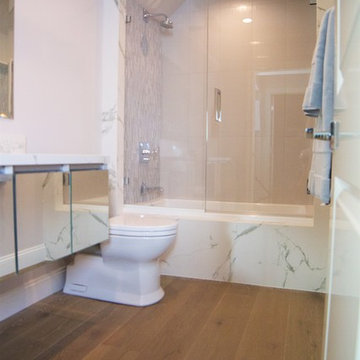
Cette image montre une salle de bain design de taille moyenne avec un placard en trompe-l'oeil, une baignoire posée, un combiné douche/baignoire, un carrelage beige, des carreaux en allumettes, un mur beige, un sol en bois brun, un plan de toilette en quartz, un sol beige, une cabine de douche à porte battante et un plan de toilette multicolore.
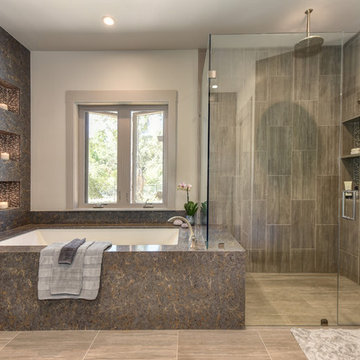
Glenn Rose Real Estate Photography
Inspiration pour une grande salle de bain principale traditionnelle en bois brun avec un placard à porte shaker, une baignoire encastrée, une douche à l'italienne, WC à poser, un carrelage gris, des carreaux de porcelaine, un mur gris, un sol en carrelage de porcelaine, un lavabo encastré, un plan de toilette en quartz modifié, un sol gris, une cabine de douche à porte battante et un plan de toilette multicolore.
Inspiration pour une grande salle de bain principale traditionnelle en bois brun avec un placard à porte shaker, une baignoire encastrée, une douche à l'italienne, WC à poser, un carrelage gris, des carreaux de porcelaine, un mur gris, un sol en carrelage de porcelaine, un lavabo encastré, un plan de toilette en quartz modifié, un sol gris, une cabine de douche à porte battante et un plan de toilette multicolore.

This 6,000sf luxurious custom new construction 5-bedroom, 4-bath home combines elements of open-concept design with traditional, formal spaces, as well. Tall windows, large openings to the back yard, and clear views from room to room are abundant throughout. The 2-story entry boasts a gently curving stair, and a full view through openings to the glass-clad family room. The back stair is continuous from the basement to the finished 3rd floor / attic recreation room.
The interior is finished with the finest materials and detailing, with crown molding, coffered, tray and barrel vault ceilings, chair rail, arched openings, rounded corners, built-in niches and coves, wide halls, and 12' first floor ceilings with 10' second floor ceilings.
It sits at the end of a cul-de-sac in a wooded neighborhood, surrounded by old growth trees. The homeowners, who hail from Texas, believe that bigger is better, and this house was built to match their dreams. The brick - with stone and cast concrete accent elements - runs the full 3-stories of the home, on all sides. A paver driveway and covered patio are included, along with paver retaining wall carved into the hill, creating a secluded back yard play space for their young children.
Project photography by Kmieick Imagery.

This stunning inset furniture piece was the perfect accent to a beautifully decorated open air master shower. This custom stain was only available through our most custom cabinet manufacturer, Wood-Mode.
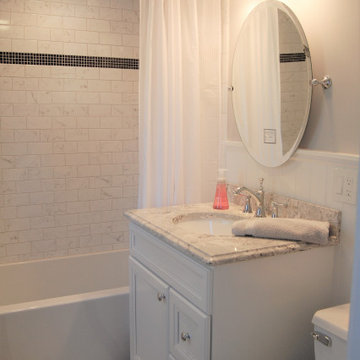
Modern update to a classic style bathroom
Cette photo montre une petite salle de bain chic pour enfant avec un placard à porte shaker, des portes de placard blanches, une baignoire en alcôve, un combiné douche/baignoire, WC séparés, un carrelage blanc, des carreaux de porcelaine, un mur gris, un sol en carrelage de terre cuite, un lavabo encastré, un plan de toilette en quartz modifié, un sol noir, une cabine de douche avec un rideau et un plan de toilette multicolore.
Cette photo montre une petite salle de bain chic pour enfant avec un placard à porte shaker, des portes de placard blanches, une baignoire en alcôve, un combiné douche/baignoire, WC séparés, un carrelage blanc, des carreaux de porcelaine, un mur gris, un sol en carrelage de terre cuite, un lavabo encastré, un plan de toilette en quartz modifié, un sol noir, une cabine de douche avec un rideau et un plan de toilette multicolore.
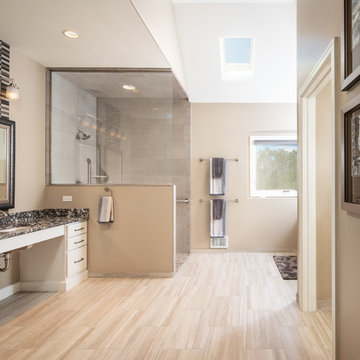
Master Suite transformation with complete accessibility for wheel chair use. Universal design used to create a beautiful space with maximum functionality for all family members.
Photo Credits Thomas Grady Photography
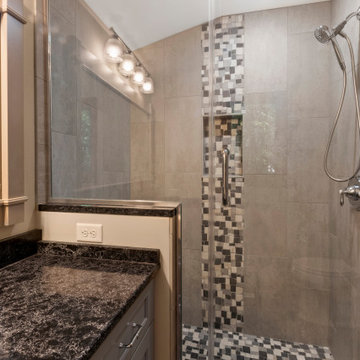
To take advantage of this home’s natural light and expansive views and to enhance the feeling of spaciousness indoors, we designed an open floor plan on the main level, including the living room, dining room, kitchen and family room. This new traditional-style kitchen boasts all the trappings of the 21st century, including granite countertops and a Kohler Whitehaven farm sink. Sub-Zero under-counter refrigerator drawers seamlessly blend into the space with front panels that match the rest of the kitchen cabinetry. Underfoot, blonde Acacia luxury vinyl plank flooring creates a consistent feel throughout the kitchen, dining and living spaces.
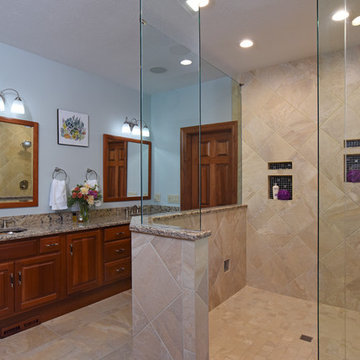
©2015 Daniel Feldkamp, Visual Edge Imaging Studios
Aménagement d'une grande salle de bain principale classique en bois brun avec un placard avec porte à panneau surélevé, une douche d'angle, WC séparés, un carrelage beige, des carreaux de porcelaine, un mur bleu, un sol en carrelage de porcelaine, un lavabo encastré, un plan de toilette en quartz modifié, un sol beige, aucune cabine et un plan de toilette multicolore.
Aménagement d'une grande salle de bain principale classique en bois brun avec un placard avec porte à panneau surélevé, une douche d'angle, WC séparés, un carrelage beige, des carreaux de porcelaine, un mur bleu, un sol en carrelage de porcelaine, un lavabo encastré, un plan de toilette en quartz modifié, un sol beige, aucune cabine et un plan de toilette multicolore.
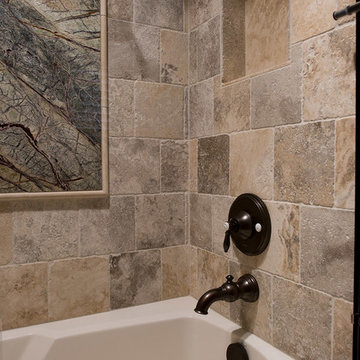
Bathrooms don't have to be boring or basic. They can inspire you, entertain you, and really wow your guests. This rustic-modern design truly represents this family and their home.
Idées déco de salles de bains et WC marrons avec un plan de toilette multicolore
8

