Idées déco de salles de bains et WC marrons avec un plan de toilette multicolore
Trier par :
Budget
Trier par:Populaires du jour
1 - 20 sur 3 719 photos
1 sur 3

Cette image montre une salle de bain principale design de taille moyenne avec des portes de placard grises, une baignoire encastrée, une douche à l'italienne, WC suspendus, un carrelage bleu, des carreaux de céramique, un mur multicolore, sol en béton ciré, un lavabo posé, un plan de toilette en marbre, un sol gris, une cabine de douche à porte battante, un plan de toilette multicolore, meuble double vasque, meuble-lavabo encastré et un plafond décaissé.

This stunning master bathroom features a walk-in shower with mosaic wall tile and a built-in shower bench, custom brass bathroom hardware and marble floors, which we can't get enough of!
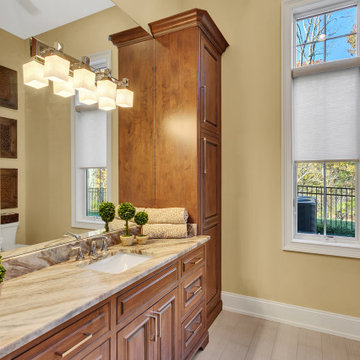
secondary bathroom with tub and window
Réalisation d'une très grande salle de bain minimaliste en bois brun pour enfant avec un placard en trompe-l'oeil, une baignoire en alcôve, un combiné douche/baignoire, WC séparés, un carrelage marron, des carreaux de porcelaine, un mur beige, un sol en carrelage de porcelaine, un lavabo encastré, un plan de toilette en granite, un sol gris, une cabine de douche avec un rideau, un plan de toilette multicolore, une niche, meuble double vasque, meuble-lavabo encastré et un plafond voûté.
Réalisation d'une très grande salle de bain minimaliste en bois brun pour enfant avec un placard en trompe-l'oeil, une baignoire en alcôve, un combiné douche/baignoire, WC séparés, un carrelage marron, des carreaux de porcelaine, un mur beige, un sol en carrelage de porcelaine, un lavabo encastré, un plan de toilette en granite, un sol gris, une cabine de douche avec un rideau, un plan de toilette multicolore, une niche, meuble double vasque, meuble-lavabo encastré et un plafond voûté.

Master bath with contemporary and rustic elements; clean-lined shower walls and door; stone countertop above custom wood cabinets; reclaimed timber and wood ceiling
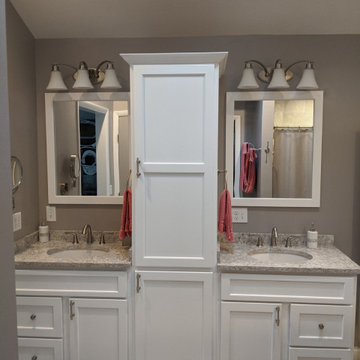
Picture of the new vanity area
Cette image montre une douche en alcôve principale traditionnelle de taille moyenne avec un placard à porte plane, des portes de placard blanches, WC séparés, un carrelage multicolore, des carreaux de porcelaine, un mur beige, un sol en carrelage de porcelaine, un lavabo encastré, un plan de toilette en quartz modifié, un sol gris, une cabine de douche avec un rideau, un plan de toilette multicolore, des toilettes cachées, meuble double vasque et meuble-lavabo sur pied.
Cette image montre une douche en alcôve principale traditionnelle de taille moyenne avec un placard à porte plane, des portes de placard blanches, WC séparés, un carrelage multicolore, des carreaux de porcelaine, un mur beige, un sol en carrelage de porcelaine, un lavabo encastré, un plan de toilette en quartz modifié, un sol gris, une cabine de douche avec un rideau, un plan de toilette multicolore, des toilettes cachées, meuble double vasque et meuble-lavabo sur pied.
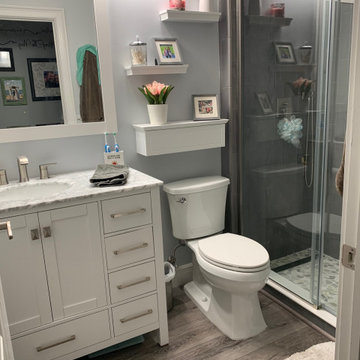
Completion of the new shower enclosure with barn-style doors, white floating shelves, new low-flow toilet and new waterproof, scratch-resistant vinyl plank flooring.

Cette image montre une grande salle de bain principale traditionnelle en bois clair avec une baignoire indépendante, un espace douche bain, WC à poser, un carrelage gris, du carrelage en marbre, un mur blanc, un sol en calcaire, un lavabo encastré, un plan de toilette en marbre, un sol blanc, une cabine de douche à porte battante, un plan de toilette multicolore, meuble double vasque, meuble-lavabo encastré et un placard à porte plane.
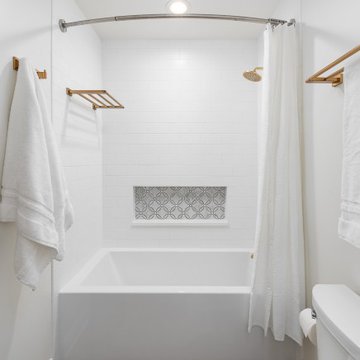
Réalisation d'une petite salle d'eau tradition avec un placard à porte shaker, des portes de placard blanches, une baignoire en alcôve, un combiné douche/baignoire, WC à poser, un carrelage blanc, des carreaux de porcelaine, un mur blanc, un sol en carrelage de céramique, un lavabo encastré, un plan de toilette en quartz modifié, un sol marron, une cabine de douche avec un rideau, un plan de toilette multicolore, une niche, meuble simple vasque et meuble-lavabo sur pied.
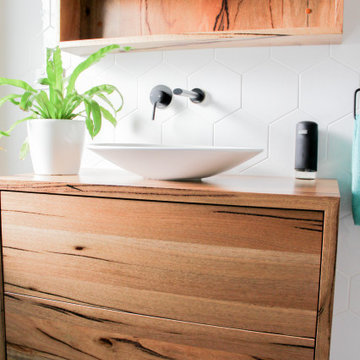
Dark Real Wood Vanity, Jarrah Vanity, Jarrah Bathroom Vanity, Concrete and Wood Bathroom, Grey, White Black and Timber Bathroom, Pocket Slider Bathroom Door, Wall Hung Vanity, In Wall Vanity Mixer, Shower Niche, Hexagon Feature Wall, On the Ball Bathrooms, OTB Bathroom, Mundaring Bathroom Renovation
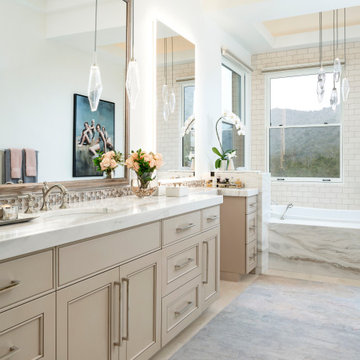
Aménagement d'une salle de bain principale classique avec un placard avec porte à panneau encastré, des portes de placard beiges, une baignoire posée, un carrelage blanc, un carrelage métro, un mur blanc, un lavabo encastré, un sol beige, un plan de toilette multicolore, meuble simple vasque et meuble-lavabo encastré.

Mike and Anne of Barrington Hills desperately needed to update and renovate both their kid’s hall bath and guest bath, and in their 1980’s home each project presented a different set of unique challenges to overcome. When they set out to identify the right remodeling company to partner with, it was important to find a company that could help them to visualize design solutions for the bath renovations. When they came across Advance Design Studio’s website, they were immediately drawn to the solution-oriented remodeling process and the family friendly company.
They say they chose Advance Design because of the integrated approach of “Common Sense Remodeling”, making the design, project management and construction all happen in one place. When they met with Project Designer Michelle Lecinski, they knew they chose the right company. “Michelle’s excellent work on the initial designs made it easy to proceed with Advance Design Studio,” Mike said.
Like most homeowners anticipating a big renovation project, they had some healthy fears; with two bathrooms being remodeled at the same time they worried about timeframes and staying within budget. With the help of Michelle, and the “Common Sense” guidelines, they were confident that Advance Design would stay true, orchestrating all the moving parts to stay within both the estimated timeline and budget.
The guest bath offered the biggest design challenge. A dormer obstruction made the already cramped shower awkward to access. Mike and Anne also wanted the shower size to be expanded, making it more accommodating. Working with Advance’s construction expert DJ Yurik, Michelle relocated the shower concealing the original dormer and creating a larger, more comfortable and aesthetically pleasing guest shower.
The unsightly and not at all user-friendly closet was removed and replaced with elegant White Maple Dura Supreme cabinetry with much improved function featuring dual tall linen cabinets, a special makeup area and two sinks, providing a dual vanity which was extremely important for better guest use.
The Fossil Brown quartz countertop is in pleasing contrast to the white cabinetry, and coordinates nicely with the mocha porcelain tile gracing the shower for an accent. The decorative glazed turquoise tile backsplash, tile border, and bottle niche adds a taste of marine green to the room, while marble-looking porcelain tile makes guests feel they are staying in a 5-star hotel. Polished nickel Kohler plumbing fixtures were chosen to add a touch of sophistication. This renovated guest bath is comfortable and elegant, and Anne and Mike’s house guests may never want to leave!
“The end result was updated and restyled bathrooms that the client will enjoy and increase the value of their home,” Designer Michelle said.
The children’s hall bath had its own set of challenges. The current placement of the sink was not conducive to the best use of the existing space, nor did it allow for any visual interest, something Advance’s designers always work to achieve even within the tight confines of a small bath. Advance removed the linen closet and used the gain in wall space to create a dramatic focal point on the vanity wall. They also took additional space that wasn’t being used for new Storm Gray Dura Supreme tall built-in linen cabinets, creating functional storage space that the former bath lacked. A customized glass splash panel was created for the bath, and the high ceilings with skylights were accented with a custom-made track lighting fixture featuring industrial pipe and cage materials.
Authentic cement encaustic tile was used wall to wall surrounding the vanity to create a dramatic and interesting back drop for the new elegant and stately furniture-like double sink wall. Hand-made encaustic tile originated in Western Europe beginning in the 1850’s and reminded Mike and Anne of tile they had seen and loved from their travels overseas. Today, encaustic tile has made a re-appearance in today’s modern bath design with its wide array of appealing patterns and artistic use of color.
Oil rubbed bronze Kohler fixtures echo the black accents in the beautiful tile pattern and reflect the matte black of the unique lighting detail. Easy to maintain Blanca Arabescato Quartz countertops add practicality and natural beauty and compliments the warm wood porcelain tile floors. This handsome bath has generated praise from friends and family even before it’s complete unveiling as photos of the space leaked out on social media! It’s not only completely functional to use, but especially pretty to look at.
“Advance Design Studio did a terrific job for us. We really appreciated how easy it was to work with them on a complex project of the complete remodeling of two bathrooms. They very capably handled all the details from design, to project management, to construction. It is a great group of people to work with and we would welcome the opportunity to work with them again anytime,” Mike said.
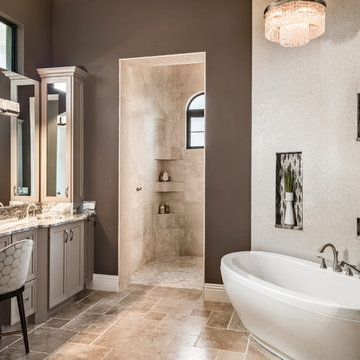
Jenifer Davison, Interior Designer
Amber Frederiksen, Photographer
Aménagement d'une salle de bain principale classique de taille moyenne avec une baignoire indépendante, un mur marron, un sol en carrelage de porcelaine, un plan de toilette en marbre, un placard à porte shaker, des portes de placard marrons, un carrelage beige, un sol beige et un plan de toilette multicolore.
Aménagement d'une salle de bain principale classique de taille moyenne avec une baignoire indépendante, un mur marron, un sol en carrelage de porcelaine, un plan de toilette en marbre, un placard à porte shaker, des portes de placard marrons, un carrelage beige, un sol beige et un plan de toilette multicolore.
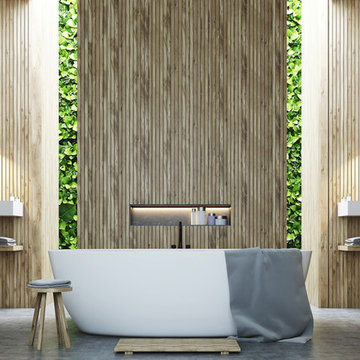
Modern Minimalist bathroom with wooden wall panel and built-in green/living wall to bring outdoors in.
Idées déco pour une salle de bain moderne en bois clair de taille moyenne avec un placard sans porte, une baignoire indépendante, un carrelage multicolore, un mur multicolore, un sol en ardoise, un lavabo suspendu, un plan de toilette en bois, un sol multicolore et un plan de toilette multicolore.
Idées déco pour une salle de bain moderne en bois clair de taille moyenne avec un placard sans porte, une baignoire indépendante, un carrelage multicolore, un mur multicolore, un sol en ardoise, un lavabo suspendu, un plan de toilette en bois, un sol multicolore et un plan de toilette multicolore.

Cette photo montre un petit WC et toilettes tendance avec un placard en trompe-l'oeil, des portes de placard noires, un mur multicolore, un sol en bois brun, une vasque, un plan de toilette en granite, un sol marron et un plan de toilette multicolore.
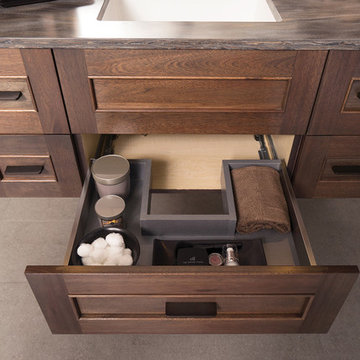
Bathe your bathroom in beautiful details and luxurious design with floating vanities from Dura Supreme Cabinetry. With Dura Supreme’s floating vanity system, vanities and even linen cabinets are suspended on the wall leaving a sleek, clean look that is ideal for transitional and contemporary design themes. Floating vanities are a favorite look for small bathrooms to impart an open, airy and expansive feel. For this bath, rich bronze and copper finishes are combined for a stunning effect.
A centered sink includes convenient drawers on both sides of the sink for powder room storage, while two wall-hung linen cabinets frame the vanity to create a sleek, symmetric design. A variety of vanity console configurations are available with floating linen cabinets to maintain the style throughout the design. Floating Vanities by Dura Supreme are available in 12 different configurations (for single sink vanities, double sink vanities, or offset sinks) or individual cabinets that can be combined to create your own unique look. Any combination of Dura Supreme’s many door styles, wood species, and finishes can be selected to create a one-of-a-kind bath furniture collection.
The bathroom has evolved from its purist utilitarian roots to a more intimate and reflective sanctuary in which to relax and reconnect. A refreshing spa-like environment offers a brisk welcome at the dawning of a new day or a soothing interlude as your day concludes.
Our busy and hectic lifestyles leave us yearning for a private place where we can truly relax and indulge. With amenities that pamper the senses and design elements inspired by luxury spas, bathroom environments are being transformed from the mundane and utilitarian to the extravagant and luxurious.
Bath cabinetry from Dura Supreme offers myriad design directions to create the personal harmony and beauty that are a hallmark of the bath sanctuary. Immerse yourself in our expansive palette of finishes and wood species to discover the look that calms your senses and soothes your soul. Your Dura Supreme designer will guide you through the selections and transform your bath into a beautiful retreat.
Request a FREE Dura Supreme Brochure Packet:
http://www.durasupreme.com/request-brochure
Find a Dura Supreme Showroom near you today:
http://www.durasupreme.com/dealer-locator

Cette photo montre une salle de bain principale tendance en bois foncé de taille moyenne avec un placard à porte plane, une baignoire indépendante, un mur blanc, un lavabo intégré, meuble double vasque, meuble-lavabo suspendu, un sol en marbre, un plan de toilette en marbre, une niche, des carreaux de miroir, un sol multicolore et un plan de toilette multicolore.

Idées déco pour une grande salle de bain principale avec un placard avec porte à panneau surélevé, des portes de placard blanches, une baignoire indépendante, WC séparés, un carrelage multicolore, des carreaux de porcelaine, un mur gris, un sol en carrelage de porcelaine, un lavabo encastré, un plan de toilette en marbre, un sol multicolore, une cabine de douche à porte battante, un plan de toilette multicolore, meuble double vasque, meuble-lavabo sur pied et boiseries.
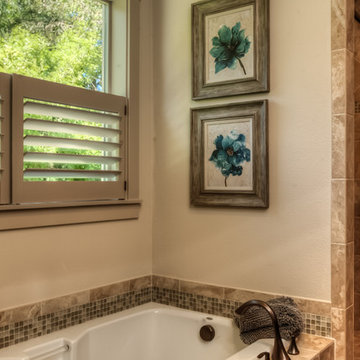
This bathroom features a separate bath and shower. The window over the bath has interior shutters.
Idées déco pour une douche en alcôve principale en bois brun avec une baignoire posée, un plan de toilette en granite, un sol beige, une cabine de douche à porte coulissante et un plan de toilette multicolore.
Idées déco pour une douche en alcôve principale en bois brun avec une baignoire posée, un plan de toilette en granite, un sol beige, une cabine de douche à porte coulissante et un plan de toilette multicolore.

Photos By Kris Palen
Idées déco pour un WC et toilettes bord de mer en bois foncé de taille moyenne avec un placard en trompe-l'oeil, WC séparés, un mur vert, un sol en carrelage de porcelaine, un lavabo encastré, un plan de toilette en granite, un sol multicolore et un plan de toilette multicolore.
Idées déco pour un WC et toilettes bord de mer en bois foncé de taille moyenne avec un placard en trompe-l'oeil, WC séparés, un mur vert, un sol en carrelage de porcelaine, un lavabo encastré, un plan de toilette en granite, un sol multicolore et un plan de toilette multicolore.

Exemple d'une grande salle de bain principale montagne en bois brun avec un placard en trompe-l'oeil, une baignoire en alcôve, un mur marron, un sol en carrelage de céramique, un lavabo encastré, un plan de toilette en granite, un sol gris, un plan de toilette multicolore, meuble double vasque et meuble-lavabo encastré.
Idées déco de salles de bains et WC marrons avec un plan de toilette multicolore
1

