Idées déco de salles de bains et WC montagne de taille moyenne
Trier par :
Budget
Trier par:Populaires du jour
21 - 40 sur 6 310 photos
1 sur 3
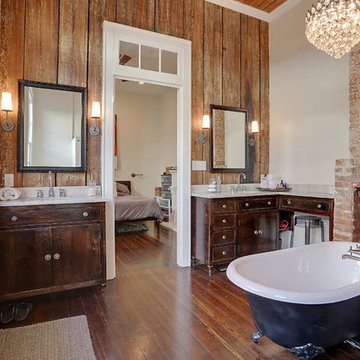
Idées déco pour une salle de bain principale montagne en bois foncé de taille moyenne avec une baignoire sur pieds, un placard à porte plane, un carrelage marron, un mur beige, un sol en bois brun, un lavabo encastré, un plan de toilette en quartz modifié, un sol marron et un plan de toilette blanc.

This typical 70’s bathroom with a sunken tile bath and bright wallpaper was transformed into a Zen-like luxury bath. A custom designed Japanese soaking tub was built with its water filler descending from a spout in the ceiling, positioned next to a nautilus shaped shower with frameless curved glass lined with stunning gold toned mosaic tile. Custom built cedar cabinets with a linen closet adorned with twigs as door handles. Gorgeous flagstone flooring and customized lighting accentuates this beautiful creation to surround yourself in total luxury and relaxation.
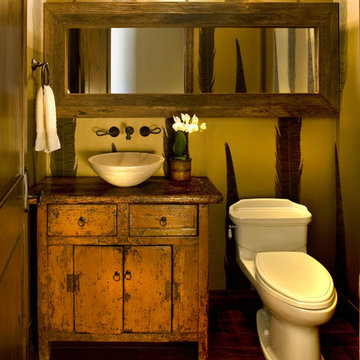
This getaway for the urban elite is a bold re-interpretation of
the classic cabin paradigm. Located atop the San Francisco
Peaks the space pays homage to the surroundings by
accenting the natural beauty with industrial influenced
pieces and finishes that offer a retrospective on western
lifestyle.
Recently completed, the design focused on furniture and
fixtures with some emphasis on lighting and bathroom
updates. The character of the space reflected the client's
renowned personality and connection with the western lifestyle.
Mixing modern interpretations of classic pieces with textured
finishes the design encapsulates the new direction of western.

Closer look of the open shower of the Master Bathroom.
Shower pan is Emser Riviera pebble tile, in a four color blend. Shower walls are Bedrosians Barrel 8x48" tile in Harvest, installed in a vertical offset pattern.
The exterior wall of the open shower is custom patchwork wood cladding, enclosed by exposed beams. Robe hooks on the back wall of the shower are Delta Dryden double hooks in brilliance stainless.
Master bathroom flooring and floor base is 12x24" Bedrosians, from the Simply collection in Modern Coffee, flooring is installed in an offset pattern.
Ceiling is painted in Sherwin Williams "Kilim Beige."

Inspiration pour une salle de bain chalet en bois brun de taille moyenne avec un placard en trompe-l'oeil, WC à poser, un carrelage beige, un carrelage de pierre, un mur beige, parquet foncé, un lavabo intégré, un plan de toilette en béton, un sol marron et une cabine de douche à porte battante.
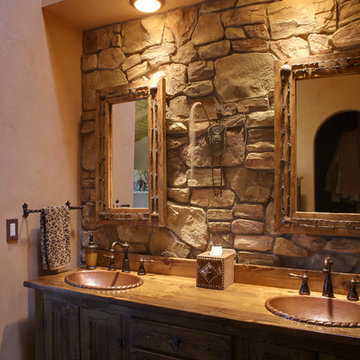
Susan English Photography
Cette image montre une salle de bain principale chalet en bois foncé de taille moyenne avec un placard à porte plane et un plan de toilette en bois.
Cette image montre une salle de bain principale chalet en bois foncé de taille moyenne avec un placard à porte plane et un plan de toilette en bois.
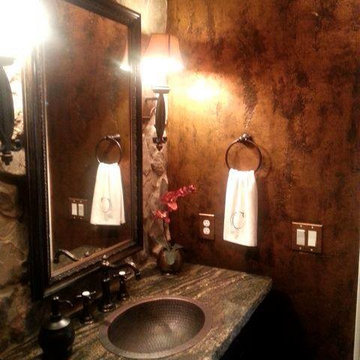
We applied various applications of foils, textures and waxes, to create a warm glow for this rustic wall treatment. Copyright © 2016 The Artists Hands
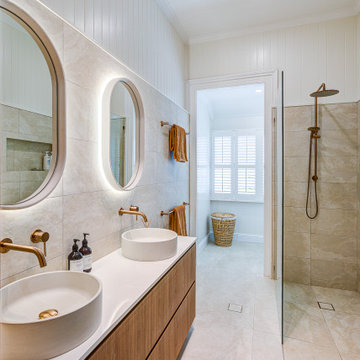
A serene ensuite with an inviting ambience to complement a cozy main bedroom
This stunning ensuite, nestled within a charming Clayfield Queenslander, runs the length of the main bedroom and, with strategic use of natural light and clever design, feels spacious despite its narrow layout. A sleek double vanity with exquisite timber cabinetry and large, oval, backlit mirrors stands as a focal point, beautifully complemented by brushed copper tapware and accessories, adding an inviting warmth to the room. A luxurious walk-in shower sits adjacent to the vanity with handy shower niche and matching copper fixtures. The thoughtfully designed layout also includes an airy wardrobe space and a discreet yet sophisticated toilet area.
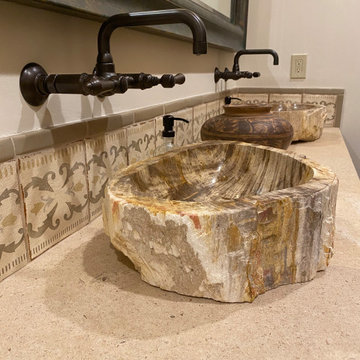
Cette photo montre une salle de bain montagne de taille moyenne avec un placard avec porte à panneau surélevé, des portes de placard marrons, une douche à l'italienne, WC séparés, un carrelage beige, du carrelage en pierre calcaire, un mur blanc, sol en béton ciré, une vasque, un plan de toilette en calcaire, un sol gris, aucune cabine, un plan de toilette beige, une niche, meuble double vasque et meuble-lavabo encastré.
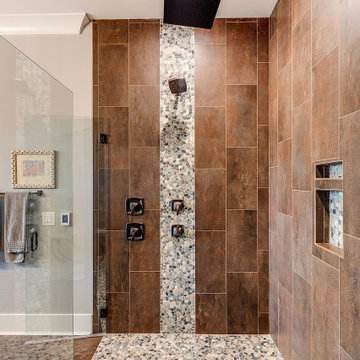
This gorgeous home renovation features an expansive kitchen with large, seated island, open living room with vaulted ceilings with exposed wood beams, and plenty of finished outdoor living space to enjoy the gorgeous outdoor views.

Idée de décoration pour une salle de bain principale chalet en bois brun de taille moyenne avec meuble-lavabo sur pied, un placard en trompe-l'oeil, une baignoire sur pieds, un combiné douche/baignoire, WC séparés, un mur jaune, un sol en bois brun, un lavabo posé, un plan de toilette en bois, un sol marron, une cabine de douche avec un rideau, un plan de toilette marron, meuble double vasque et du lambris.

Our owners were looking to upgrade their master bedroom into a hotel-like oasis away from the world with a rustic "ski lodge" feel. The bathroom was gutted, we added some square footage from a closet next door and created a vaulted, spa-like bathroom space with a feature soaking tub. We connected the bedroom to the sitting space beyond to make sure both rooms were able to be used and work together. Added some beams to dress up the ceilings along with a new more modern soffit ceiling complete with an industrial style ceiling fan. The master bed will be positioned at the actual reclaimed barn-wood wall...The gas fireplace is see-through to the sitting area and ties the large space together with a warm accent. This wall is coated in a beautiful venetian plaster. Also included 2 walk-in closet spaces (being fitted with closet systems) and an exercise room.
Pros that worked on the project included: Holly Nase Interiors, S & D Renovations (who coordinated all of the construction), Agentis Kitchen & Bath, Veneshe Master Venetian Plastering, Stoves & Stuff Fireplaces
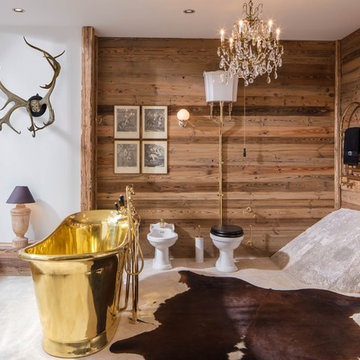
Daniel Schmidt - TRADITIONAL BATHROOMS
Exemple d'une salle d'eau montagne de taille moyenne avec une baignoire indépendante, un sol en calcaire, un sol beige, un mur marron, un lavabo de ferme, un combiné douche/baignoire et WC séparés.
Exemple d'une salle d'eau montagne de taille moyenne avec une baignoire indépendante, un sol en calcaire, un sol beige, un mur marron, un lavabo de ferme, un combiné douche/baignoire et WC séparés.
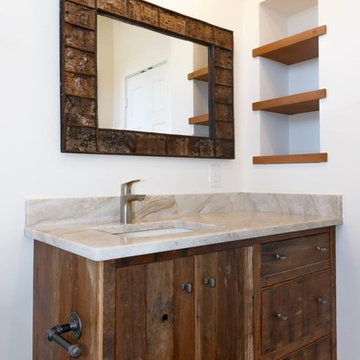
Exemple d'une salle d'eau montagne en bois foncé de taille moyenne avec un placard à porte plane, un mur blanc, parquet foncé, un lavabo encastré, un plan de toilette en marbre et un sol marron.
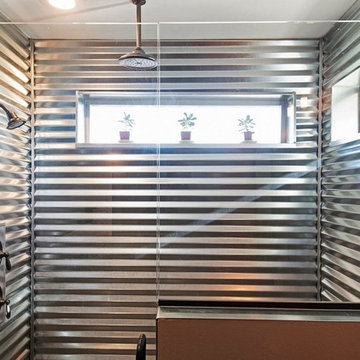
Exemple d'une douche en alcôve principale montagne en bois vieilli de taille moyenne avec un placard sans porte, un carrelage gris, carrelage en métal, un mur gris, un sol en carrelage de céramique, un lavabo encastré, un plan de toilette en béton, un sol marron et une cabine de douche à porte battante.
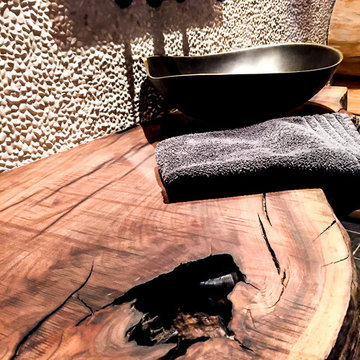
A live edge slab supporting a cast bronze vessel sink by Wawrika is backed by a pebble tile wall. They look beautiful in the powder room to support a rustic look for a riverside, log cabin. Design by Rochelle Lynne Design, Cochrane, Alberta, Canada
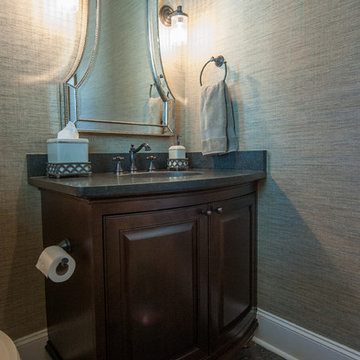
Powder room
www.press1photos.com
Inspiration pour un WC et toilettes chalet en bois foncé de taille moyenne avec un mur gris, parquet foncé, un lavabo encastré, un plan de toilette en granite, un placard en trompe-l'oeil et WC séparés.
Inspiration pour un WC et toilettes chalet en bois foncé de taille moyenne avec un mur gris, parquet foncé, un lavabo encastré, un plan de toilette en granite, un placard en trompe-l'oeil et WC séparés.
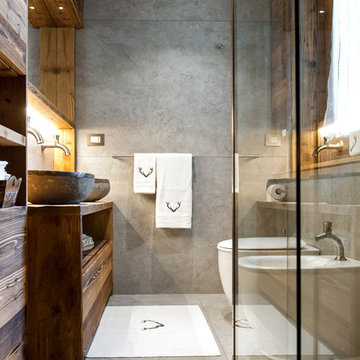
Bagno con la doccia dall'illuminazione multicolore. Rivestito in piastrelle in gres effetto pietra e legno. Sanitari bianchi, in contrasto con i due lavabi in pietra grigio scuro poggiati su un mobile il legno di abete vecchio spazzolato.
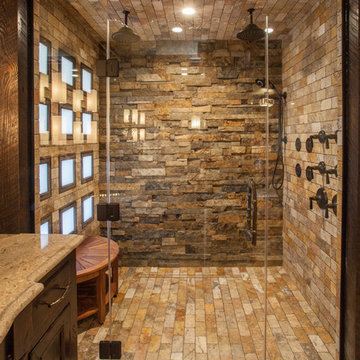
Dan Rockafellow Photography
Exemple d'une salle de bain principale montagne en bois foncé de taille moyenne avec un placard avec porte à panneau encastré, une douche à l'italienne, WC séparés, un carrelage beige, un carrelage de pierre, un mur beige, un sol en travertin, un lavabo encastré et un plan de toilette en quartz modifié.
Exemple d'une salle de bain principale montagne en bois foncé de taille moyenne avec un placard avec porte à panneau encastré, une douche à l'italienne, WC séparés, un carrelage beige, un carrelage de pierre, un mur beige, un sol en travertin, un lavabo encastré et un plan de toilette en quartz modifié.
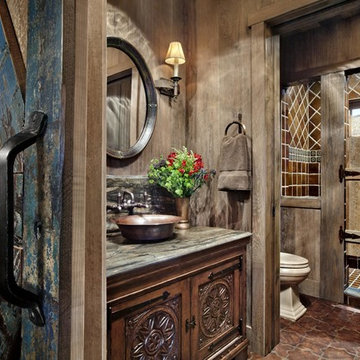
David Wakely
Idées déco pour une salle d'eau montagne en bois foncé de taille moyenne avec un placard en trompe-l'oeil, une douche ouverte, WC séparés, un carrelage marron, des carreaux de béton, un mur marron, carreaux de ciment au sol, une vasque, un plan de toilette en quartz modifié, un sol rouge et une cabine de douche à porte battante.
Idées déco pour une salle d'eau montagne en bois foncé de taille moyenne avec un placard en trompe-l'oeil, une douche ouverte, WC séparés, un carrelage marron, des carreaux de béton, un mur marron, carreaux de ciment au sol, une vasque, un plan de toilette en quartz modifié, un sol rouge et une cabine de douche à porte battante.
Idées déco de salles de bains et WC montagne de taille moyenne
2

