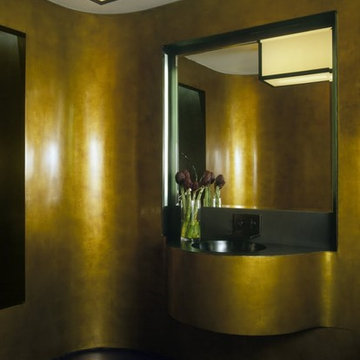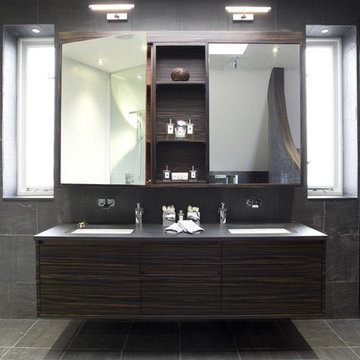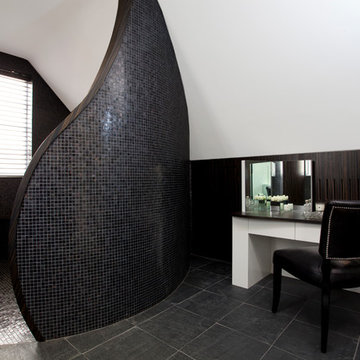Idées déco de salles de bains et WC noirs
Trier par :
Budget
Trier par:Populaires du jour
1 - 16 sur 16 photos
1 sur 4
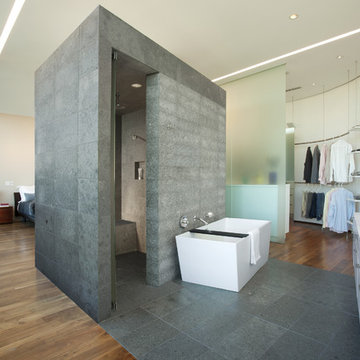
This sixth floor penthouse overlooks the city lakes, the Uptown retail district and the city skyline beyond. Designed for a young professional, the space is shaped by distinguishing the private and public realms through sculptural spatial gestures. Upon entry, a curved wall of white marble dust plaster pulls one into the space and delineates the boundary of the private master suite. The master bedroom space is screened from the entry by a translucent glass wall layered with a perforated veil creating optical dynamics and movement. This functions to privatize the master suite, while still allowing light to filter through the space to the entry. Suspended cabinet elements of Australian Walnut float opposite the curved white wall and Walnut floors lead one into the living room and kitchen spaces.
A custom perforated stainless steel shroud surrounds a spiral stair that leads to a roof deck and garden space above, creating a daylit lantern within the center of the space. The concept for the stair began with the metaphor of water as a connection to the chain of city lakes. An image of water was abstracted into a series of pixels that were translated into a series of varying perforations, creating a dynamic pattern cut out of curved stainless steel panels. The result creates a sensory exciting path of movement and light, allowing the user to move up and down through dramatic shadow patterns that change with the position of the sun, transforming the light within the space.
The kitchen is composed of Cherry and translucent glass cabinets with stainless steel shelves and countertops creating a progressive, modern backdrop to the interior edge of the living space. The powder room draws light through translucent glass, nestled behind the kitchen. Lines of light within, and suspended from the ceiling extend through the space toward the glass perimeter, defining a graphic counterpoint to the natural light from the perimeter full height glass.
Within the master suite a freestanding Burlington stone bathroom mass creates solidity and privacy while separating the bedroom area from the bath and dressing spaces. The curved wall creates a walk-in dressing space as a fine boutique within the suite. The suspended screen acts as art within the master bedroom while filtering the light from the full height windows which open to the city beyond.
The guest suite and office is located behind the pale blue wall of the kitchen through a sliding translucent glass panel. Natural light reaches the interior spaces of the dressing room and bath over partial height walls and clerestory glass.
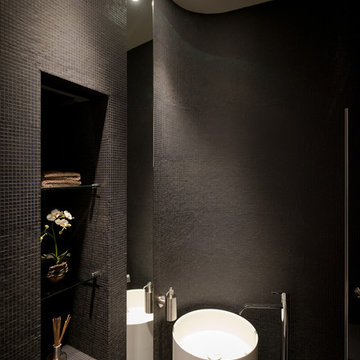
Иванов Илья
Cette image montre un petit WC et toilettes design avec un lavabo de ferme, un carrelage noir, mosaïque et un mur noir.
Cette image montre un petit WC et toilettes design avec un lavabo de ferme, un carrelage noir, mosaïque et un mur noir.
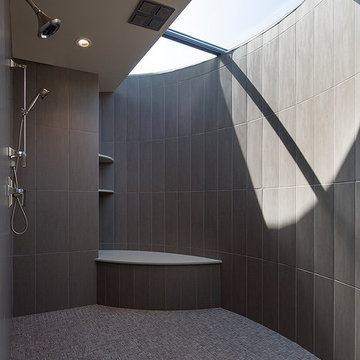
Réalisation d'une salle de bain design avec une douche ouverte, un carrelage gris et aucune cabine.
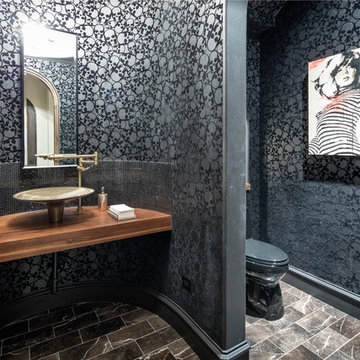
Idée de décoration pour un WC et toilettes urbain avec une vasque, un plan de toilette en bois, un carrelage noir, un mur noir et un plan de toilette marron.
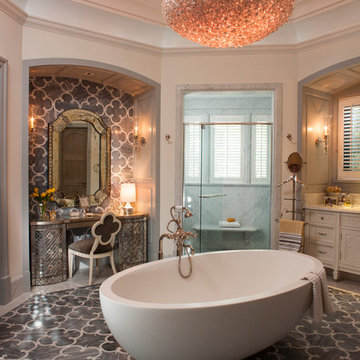
Gray marble cut with a water jet into a quatrefoil pattern by Waterworks lines a bathroom's walls and floor. A chandelier from Ironies casts a warm glow over the freestanding bathtub.
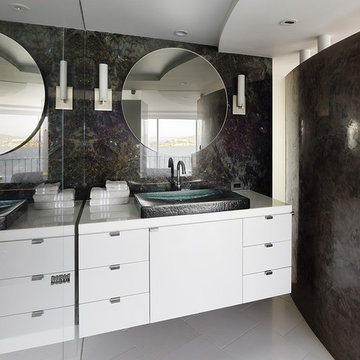
photos: Matthew Millman
This 1100 SF space is a reinvention of an early 1960s unit in one of two semi-circular apartment towers near San Francisco’s Aquatic Park. The existing design ignored the sweeping views and featured the same humdrum features one might have found in a mid-range suburban development from 40 years ago. The clients who bought the unit wanted to transform the apartment into a pied a terre with the feel of a high-end hotel getaway: sleek, exciting, sexy. The apartment would serve as a theater, revealing the spectacular sights of the San Francisco Bay.

Aménagement d'une salle de bain principale victorienne en bois brun avec une baignoire sur pieds, un mur beige, un lavabo encastré, un plan de toilette en marbre, un sol beige, un plan de toilette noir et un placard à porte plane.
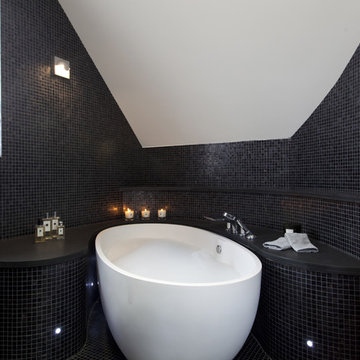
Idées déco pour une salle de bain contemporaine avec une baignoire indépendante, mosaïque, un carrelage noir et un mur noir.

Originally built in 1929 and designed by famed architect Albert Farr who was responsible for the Wolf House that was built for Jack London in Glen Ellen, this building has always had tremendous historical significance. In keeping with tradition, the new design incorporates intricate plaster crown moulding details throughout with a splash of contemporary finishes lining the corridors. From venetian plaster finishes to German engineered wood flooring this house exhibits a delightful mix of traditional and contemporary styles. Many of the rooms contain reclaimed wood paneling, discretely faux-finished Trufig outlets and a completely integrated Savant Home Automation system. Equipped with radiant flooring and forced air-conditioning on the upper floors as well as a full fitness, sauna and spa recreation center at the basement level, this home truly contains all the amenities of modern-day living. The primary suite area is outfitted with floor to ceiling Calacatta stone with an uninterrupted view of the Golden Gate bridge from the bathtub. This building is a truly iconic and revitalized space.
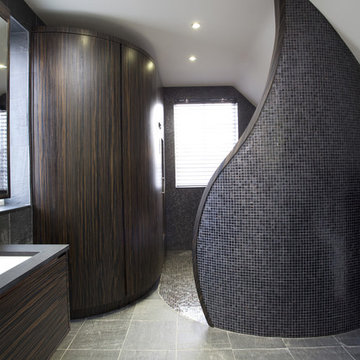
Cette image montre une salle de bain design avec une baignoire indépendante et mosaïque.
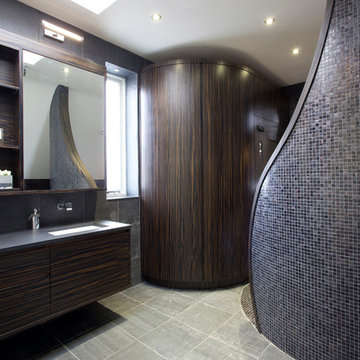
A beautiful and peaceful sanctuary built on the top floor of a luxury home.
Increation Interiors Ltd
Idées déco pour une salle de bain contemporaine en bois foncé de taille moyenne avec un lavabo encastré, un placard à porte plane, un plan de toilette en surface solide, une baignoire indépendante, WC à poser, un carrelage gris, mosaïque, un mur blanc et un sol en carrelage de céramique.
Idées déco pour une salle de bain contemporaine en bois foncé de taille moyenne avec un lavabo encastré, un placard à porte plane, un plan de toilette en surface solide, une baignoire indépendante, WC à poser, un carrelage gris, mosaïque, un mur blanc et un sol en carrelage de céramique.
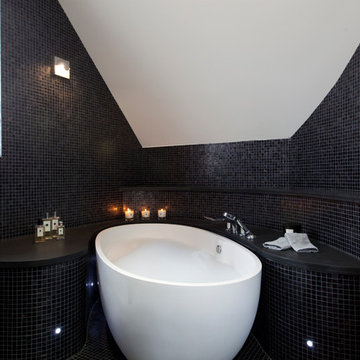
Increation Interiors Ltd
Idées déco pour une grande salle de bain principale contemporaine avec un carrelage gris, une baignoire indépendante, mosaïque, un sol en carrelage de terre cuite, un lavabo encastré, une douche d'angle, WC à poser, un mur blanc et une fenêtre.
Idées déco pour une grande salle de bain principale contemporaine avec un carrelage gris, une baignoire indépendante, mosaïque, un sol en carrelage de terre cuite, un lavabo encastré, une douche d'angle, WC à poser, un mur blanc et une fenêtre.
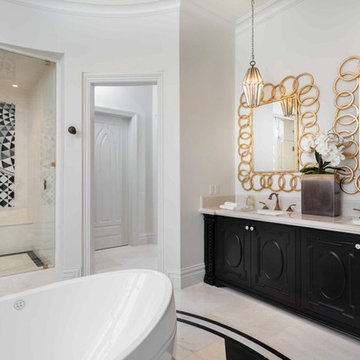
Aménagement d'une salle de bain principale classique avec des portes de placard noires, un mur blanc, un lavabo encastré, une cabine de douche à porte battante et un placard avec porte à panneau encastré.
Idées déco de salles de bains et WC noirs
1


