Idées déco de salles de bains et WC oranges en bois vieilli
Trier par :
Budget
Trier par:Populaires du jour
21 - 40 sur 160 photos
1 sur 3

This master bedroom suite was designed and executed for our client’s vacation home. It offers a rustic, contemporary feel that fits right in with lake house living. Open to the master bedroom with views of the lake, we used warm rustic wood cabinetry, an expansive mirror with arched stone surround and a neutral quartz countertop to compliment the natural feel of the home. The walk-in, frameless glass shower features a stone floor, quartz topped shower seat and niches, with oil rubbed bronze fixtures. The bedroom was outfitted with a natural stone fireplace mirroring the stone used in the bathroom and includes a rustic wood mantle. To add interest to the bedroom ceiling a tray was added and fit with rustic wood planks.
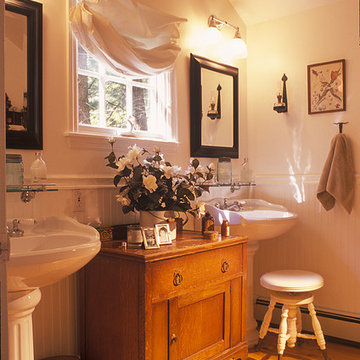
Photographer: Graziela Pazzanese
Idée de décoration pour une salle de bain tradition en bois vieilli avec un lavabo de ferme.
Idée de décoration pour une salle de bain tradition en bois vieilli avec un lavabo de ferme.

Cette image montre une salle de bain chalet en bois vieilli avec un mur gris, une vasque, un plan de toilette en bois, un plan de toilette marron et un placard avec porte à panneau surélevé.

Réalisation d'une salle de bain principale tradition en bois vieilli de taille moyenne avec une baignoire indépendante, un lavabo encastré, un plan de toilette en calcaire, une douche à l'italienne, WC à poser, un carrelage de pierre, un mur beige, un sol en travertin, un carrelage marron et un placard avec porte à panneau encastré.
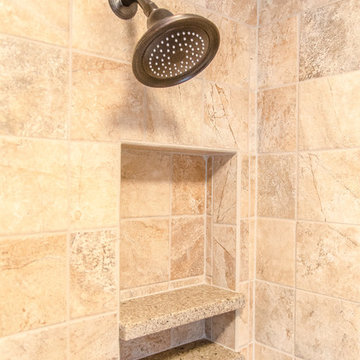
Inset shower shelving with quartz bases.
Cette photo montre une salle de bain principale chic en bois vieilli de taille moyenne avec un placard avec porte à panneau surélevé, une baignoire indépendante, un combiné douche/baignoire, WC à poser, un carrelage beige, des carreaux de porcelaine, un mur beige, un sol en carrelage de porcelaine, un lavabo encastré, un plan de toilette en quartz modifié, un sol multicolore et une cabine de douche à porte battante.
Cette photo montre une salle de bain principale chic en bois vieilli de taille moyenne avec un placard avec porte à panneau surélevé, une baignoire indépendante, un combiné douche/baignoire, WC à poser, un carrelage beige, des carreaux de porcelaine, un mur beige, un sol en carrelage de porcelaine, un lavabo encastré, un plan de toilette en quartz modifié, un sol multicolore et une cabine de douche à porte battante.
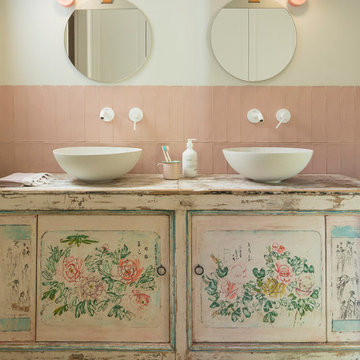
Proyecto realizado por The Room Studio
Fotografías: Mauricio Fuertes
Réalisation d'une salle de bain style shabby chic en bois vieilli de taille moyenne pour enfant avec un sol en bois brun, une vasque, un plan de toilette en bois, un carrelage rose, un mur beige et un placard à porte plane.
Réalisation d'une salle de bain style shabby chic en bois vieilli de taille moyenne pour enfant avec un sol en bois brun, une vasque, un plan de toilette en bois, un carrelage rose, un mur beige et un placard à porte plane.
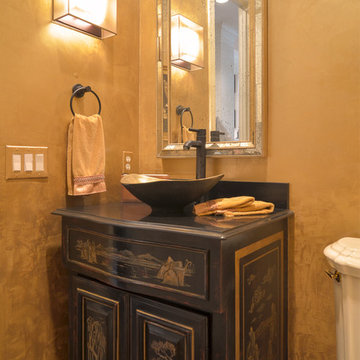
The re-design challenge was to come up with ideas to refresh the existing bathroom without having to replace the vanity. We chose a gold colored venetian plaster treatment on the walls and had hand painted Asian inspired scenes painted on the already black vanity. The warm bronze vessel sink was chosen to compliment the wall color and to reflect the unique design style.
Dan Flatley photographer
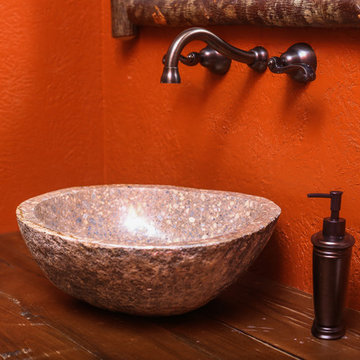
Designed by Melodie Durham of Durham Designs & Consulting, LLC.
Photo by Livengood Photographs [www.livengoodphotographs.com/design].
Idée de décoration pour une salle d'eau chalet en bois vieilli de taille moyenne avec un mur orange, une vasque et un plan de toilette en bois.
Idée de décoration pour une salle d'eau chalet en bois vieilli de taille moyenne avec un mur orange, une vasque et un plan de toilette en bois.
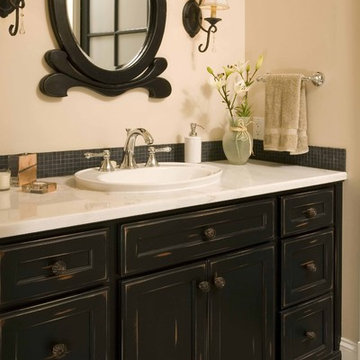
Idée de décoration pour une petite salle de bain tradition en bois vieilli avec un lavabo posé, un placard avec porte à panneau encastré, un carrelage noir, mosaïque, un mur beige et un sol en carrelage de porcelaine.
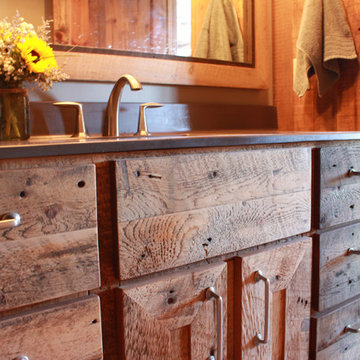
Natalie Jonas
Idée de décoration pour une salle de bain principale chalet en bois vieilli de taille moyenne avec un lavabo intégré, un placard avec porte à panneau encastré, un plan de toilette en béton, une baignoire en alcôve, un combiné douche/baignoire, WC séparés, un mur gris et un sol en calcaire.
Idée de décoration pour une salle de bain principale chalet en bois vieilli de taille moyenne avec un lavabo intégré, un placard avec porte à panneau encastré, un plan de toilette en béton, une baignoire en alcôve, un combiné douche/baignoire, WC séparés, un mur gris et un sol en calcaire.

Elizabeth Pedinotti Haynes
Idée de décoration pour une petite salle de bain bohème en bois vieilli avec un carrelage beige, des plaques de verre, un mur beige, un plan de toilette en surface solide, un plan de toilette blanc, un lavabo encastré et un placard à porte plane.
Idée de décoration pour une petite salle de bain bohème en bois vieilli avec un carrelage beige, des plaques de verre, un mur beige, un plan de toilette en surface solide, un plan de toilette blanc, un lavabo encastré et un placard à porte plane.
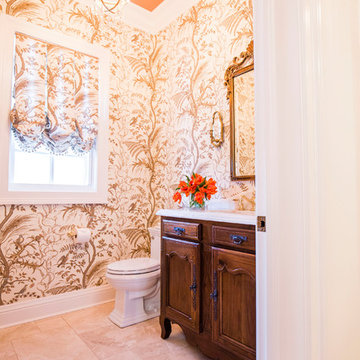
Bird & Thistle wrapped powder room
Erin Alvarez Photography
Cette image montre un WC et toilettes en bois vieilli de taille moyenne avec un placard à porte plane, un carrelage multicolore, un mur multicolore, un lavabo posé, un plan de toilette en marbre et un sol beige.
Cette image montre un WC et toilettes en bois vieilli de taille moyenne avec un placard à porte plane, un carrelage multicolore, un mur multicolore, un lavabo posé, un plan de toilette en marbre et un sol beige.
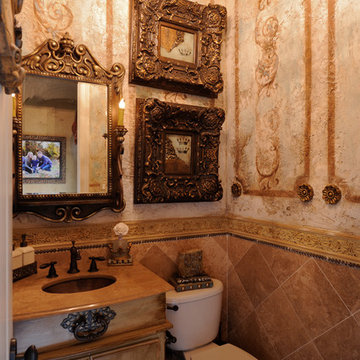
This is a powder room,the walls are plastered and hand painted.
Inspiration pour un WC et toilettes victorien en bois vieilli de taille moyenne avec un placard à porte plane, WC séparés, un carrelage marron, des carreaux de céramique, un mur marron et un lavabo encastré.
Inspiration pour un WC et toilettes victorien en bois vieilli de taille moyenne avec un placard à porte plane, WC séparés, un carrelage marron, des carreaux de céramique, un mur marron et un lavabo encastré.
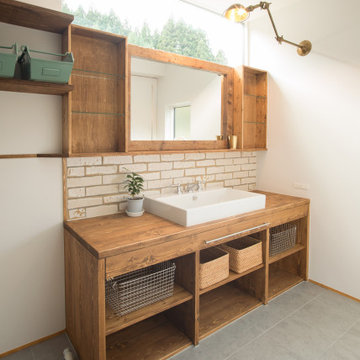
のどかな田園風景の中に建つ、古民家などに見られる土間空間を、現代風に生活の一部に取り込んだ住まいです。 本来土間とは、屋外からの入口である玄関的な要素と、作業場・炊事場などの空間で、いずれも土足で使う空間でした。 そして、今の日本の住まいの大半は、玄関で靴を脱ぎ、玄関ホール/廊下を通り、各部屋へアクセス。という動線が一般的な空間構成となりました。 今回の計画では、”玄関ホール/廊下”を現代の土間と置き換える事、そして、土間を大々的に一つの生活空間として捉える事で、土間という要素を現代の生活に違和感無く取り込めるのではないかと考えました。 土間は、玄関からキッチン・ダイニングまでフラットに繋がり、内なのに外のような、曖昧な領域の中で空間を連続的に繋げていきます。また、”廊下”という住まいの中での緩衝帯を失くし、土間・キッチン・ダイニング・リビングを田の字型に配置する事で、動線的にも、そして空間的にも、無理なく・無駄なく回遊できる、シンプルで且つ合理的な住まいとなっています。
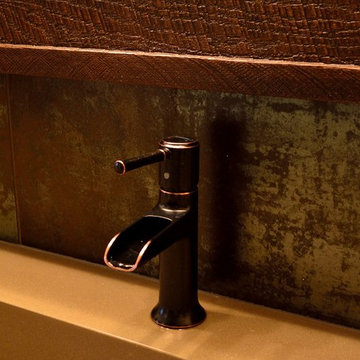
Steven Peskie
Aménagement d'une salle de bain montagne en bois vieilli de taille moyenne avec une grande vasque, un placard à porte plane, un plan de toilette en surface solide, un combiné douche/baignoire, WC séparés, un carrelage beige, des carreaux de céramique, un mur beige et un sol en carrelage de porcelaine.
Aménagement d'une salle de bain montagne en bois vieilli de taille moyenne avec une grande vasque, un placard à porte plane, un plan de toilette en surface solide, un combiné douche/baignoire, WC séparés, un carrelage beige, des carreaux de céramique, un mur beige et un sol en carrelage de porcelaine.
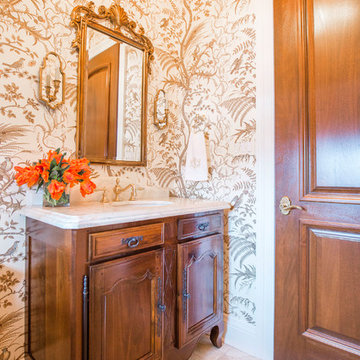
Bird & Thistle wrapped powder room
Erin Alvarez Photography
Exemple d'un WC et toilettes en bois vieilli de taille moyenne avec un placard à porte plane, un carrelage multicolore, un mur multicolore, un lavabo posé, un plan de toilette en marbre et un sol beige.
Exemple d'un WC et toilettes en bois vieilli de taille moyenne avec un placard à porte plane, un carrelage multicolore, un mur multicolore, un lavabo posé, un plan de toilette en marbre et un sol beige.
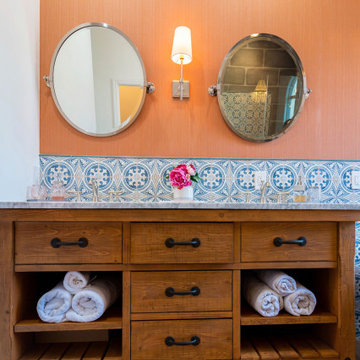
Réalisation d'une salle de bain principale champêtre en bois vieilli de taille moyenne avec un placard en trompe-l'oeil, une baignoire indépendante, une douche d'angle, WC à poser, un carrelage gris, des carreaux de céramique, un mur orange, un sol en carrelage de céramique, un lavabo posé, un plan de toilette en marbre, un sol marron, une cabine de douche à porte battante, un plan de toilette blanc, un banc de douche, meuble double vasque, meuble-lavabo sur pied et du papier peint.
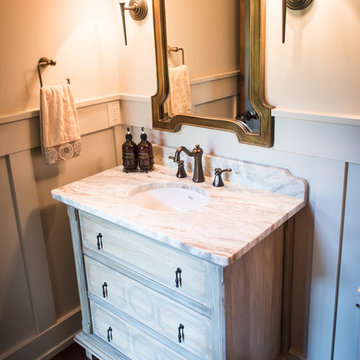
Inspiration pour un petit WC et toilettes chalet en bois vieilli avec un mur beige, parquet foncé, un lavabo encastré, un plan de toilette en granite et un placard en trompe-l'oeil.
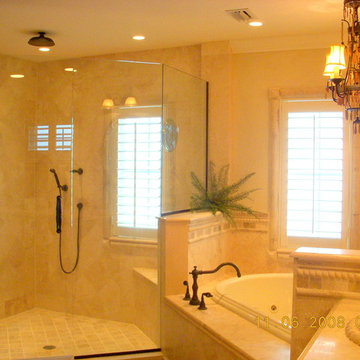
This was a total master bath renovation. The owners closet used to be where the jet tub is and the walls were all expanded slightly into adjoining rooms. For a truly spa like effect, travertine was used throughout for floors, walls, accents, trim, counters and sinks. All shower and plumbing fixtures are antique bronze.
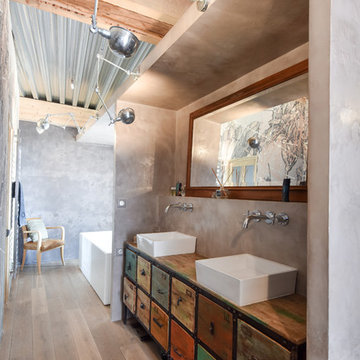
sabine serrade
Cette photo montre une grande salle de bain principale éclectique en bois vieilli avec une vasque, un plan de toilette en bois, un mur gris, une baignoire indépendante et un placard à porte plane.
Cette photo montre une grande salle de bain principale éclectique en bois vieilli avec une vasque, un plan de toilette en bois, un mur gris, une baignoire indépendante et un placard à porte plane.
Idées déco de salles de bains et WC oranges en bois vieilli
2

