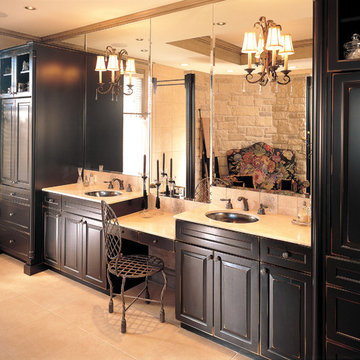Idées déco de salles de bains et WC oranges en bois vieilli
Trier par :
Budget
Trier par:Populaires du jour
1 - 20 sur 160 photos
1 sur 3

Kris Palen
Aménagement d'une douche en alcôve principale classique en bois vieilli de taille moyenne avec une baignoire indépendante, WC séparés, un carrelage en pâte de verre, un mur bleu, une vasque, un plan de toilette en bois, un carrelage bleu, un sol en carrelage de porcelaine, un sol gris, une cabine de douche à porte battante, un plan de toilette marron et un placard sans porte.
Aménagement d'une douche en alcôve principale classique en bois vieilli de taille moyenne avec une baignoire indépendante, WC séparés, un carrelage en pâte de verre, un mur bleu, une vasque, un plan de toilette en bois, un carrelage bleu, un sol en carrelage de porcelaine, un sol gris, une cabine de douche à porte battante, un plan de toilette marron et un placard sans porte.

High Res Media
Réalisation d'une salle d'eau chalet en bois vieilli de taille moyenne avec WC séparés, un carrelage noir et blanc, des carreaux de béton, un mur blanc, carreaux de ciment au sol, une vasque, un plan de toilette en bois et un placard sans porte.
Réalisation d'une salle d'eau chalet en bois vieilli de taille moyenne avec WC séparés, un carrelage noir et blanc, des carreaux de béton, un mur blanc, carreaux de ciment au sol, une vasque, un plan de toilette en bois et un placard sans porte.
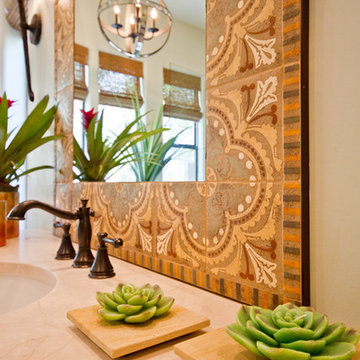
Jack London Photography
Aménagement d'une grande douche en alcôve principale sud-ouest américain en bois vieilli avec un lavabo encastré, un placard avec porte à panneau encastré, un plan de toilette en calcaire, une baignoire indépendante, des carreaux de céramique, un mur vert et un sol en carrelage de porcelaine.
Aménagement d'une grande douche en alcôve principale sud-ouest américain en bois vieilli avec un lavabo encastré, un placard avec porte à panneau encastré, un plan de toilette en calcaire, une baignoire indépendante, des carreaux de céramique, un mur vert et un sol en carrelage de porcelaine.
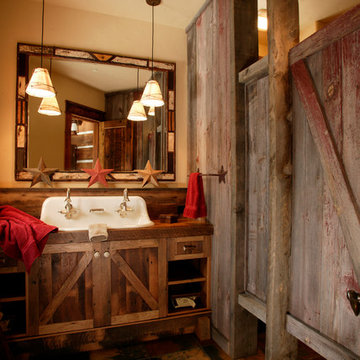
Idées déco pour une salle d'eau montagne en bois vieilli de taille moyenne avec une grande vasque, un mur beige, un carrelage marron et un placard avec porte à panneau encastré.

Rustic natural Adirondack style Double vanity is custom made with birch bark and curly maple counter. Open tiled,walk in shower is made with pebble floor and bench, so space feels as if it is an outdoor room. Kohler sinks. Wooden blinds with green tape blend in with walls when closed. Joe St. Pierre photo
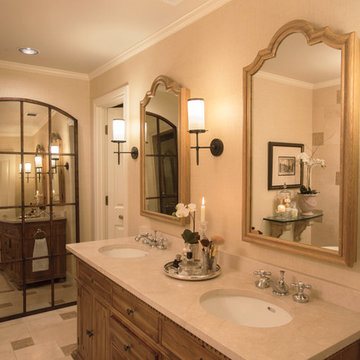
Lewis Lee Photography
Idées déco pour une douche en alcôve principale méditerranéenne en bois vieilli de taille moyenne avec un placard en trompe-l'oeil, une baignoire indépendante, WC séparés, un carrelage beige, du carrelage en travertin, un mur beige, un sol en travertin, un lavabo encastré, un plan de toilette en marbre, un sol beige et une cabine de douche à porte battante.
Idées déco pour une douche en alcôve principale méditerranéenne en bois vieilli de taille moyenne avec un placard en trompe-l'oeil, une baignoire indépendante, WC séparés, un carrelage beige, du carrelage en travertin, un mur beige, un sol en travertin, un lavabo encastré, un plan de toilette en marbre, un sol beige et une cabine de douche à porte battante.
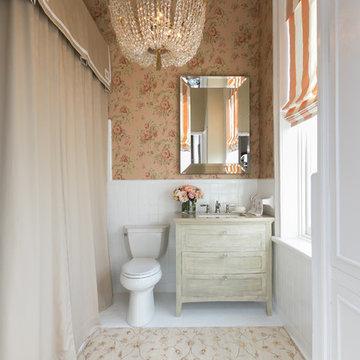
Patrick Brickman
Exemple d'une salle de bain chic en bois vieilli avec un lavabo encastré, WC séparés, un mur multicolore et un placard à porte shaker.
Exemple d'une salle de bain chic en bois vieilli avec un lavabo encastré, WC séparés, un mur multicolore et un placard à porte shaker.
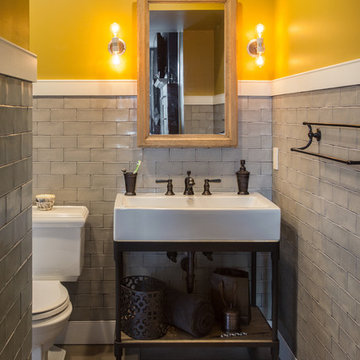
Cette image montre une salle de bain traditionnelle en bois vieilli de taille moyenne pour enfant avec un placard sans porte, une baignoire en alcôve, un combiné douche/baignoire, WC séparés, un carrelage gris, des carreaux de céramique, un mur jaune, sol en béton ciré, un plan vasque, un plan de toilette en zinc, un sol gris et une cabine de douche avec un rideau.
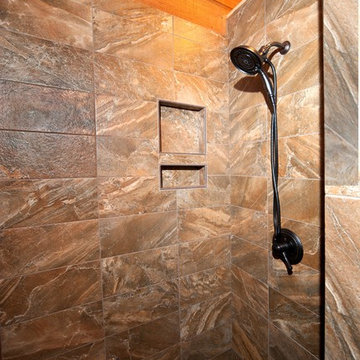
Kelly Erickson: Pierce Designer
Exemple d'une salle de bain montagne en bois vieilli avec un plan de toilette en quartz modifié, une douche à l'italienne, un carrelage marron et un mur marron.
Exemple d'une salle de bain montagne en bois vieilli avec un plan de toilette en quartz modifié, une douche à l'italienne, un carrelage marron et un mur marron.
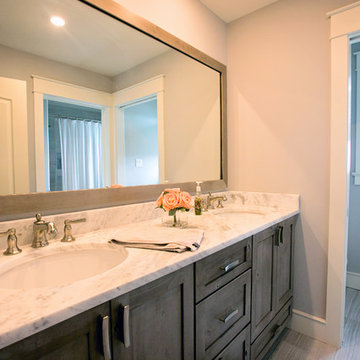
Cette photo montre une salle de bain principale bord de mer en bois vieilli de taille moyenne avec un placard avec porte à panneau encastré, WC à poser, un mur beige et un lavabo posé.
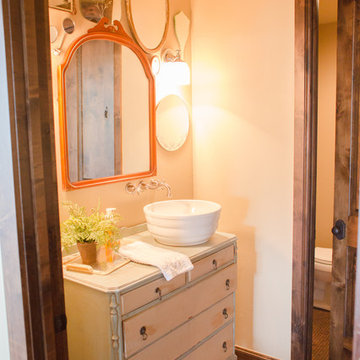
Design assistance, Joie de Vie Interiors
Brent Cornman construction
Cette image montre un petit WC et toilettes bohème en bois vieilli avec un placard à porte plane, un carrelage marron, WC séparés, un mur beige, un sol en carrelage de terre cuite et une vasque.
Cette image montre un petit WC et toilettes bohème en bois vieilli avec un placard à porte plane, un carrelage marron, WC séparés, un mur beige, un sol en carrelage de terre cuite et une vasque.

Renovation of a master bath suite, dressing room and laundry room in a log cabin farm house. Project involved expanding the space to almost three times the original square footage, which resulted in the attractive exterior rock wall becoming a feature interior wall in the bathroom, accenting the stunning copper soaking bathtub.
A two tone brick floor in a herringbone pattern compliments the variations of color on the interior rock and log walls. A large picture window near the copper bathtub allows for an unrestricted view to the farmland. The walk in shower walls are porcelain tiles and the floor and seat in the shower are finished with tumbled glass mosaic penny tile. His and hers vanities feature soapstone counters and open shelving for storage.
Concrete framed mirrors are set above each vanity and the hand blown glass and concrete pendants compliment one another.
Interior Design & Photo ©Suzanne MacCrone Rogers
Architectural Design - Robert C. Beeland, AIA, NCARB
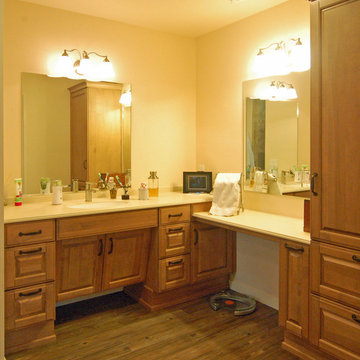
Wheelchair Accessible Master Bath -- Custom height counters, high toe kicks and recessed knee areas are the calling card for this wheelchair accessible design. The base cabinets are all designed to be easy reach -- pull-out units (both trash and storage), and drawers. Functionality meets aesthetic beauty in this bath remodel. (The homeowner worked with an occupational therapist to access current and future spatial needs.)
Wood-Mode Fine Custom Cabinetry: Brookhaven's Andover
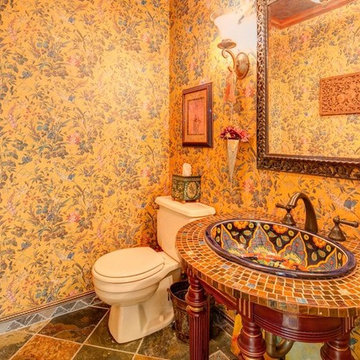
Inspiration pour une petite salle de bain bohème en bois vieilli avec un lavabo posé, un plan de toilette en carrelage, WC séparés, un carrelage en pâte de verre, un mur multicolore et un sol en ardoise.
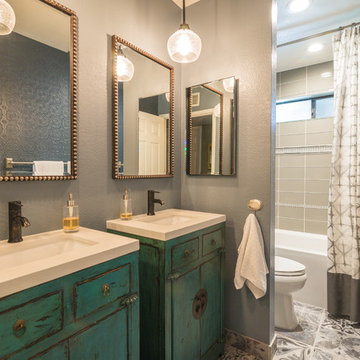
Inspiration pour une salle de bain principale traditionnelle en bois vieilli avec une vasque, une baignoire en alcôve, un combiné douche/baignoire, un carrelage beige, un mur gris et un placard à porte plane.

If the exterior of a house is its face the interior is its heart.
The house designed in the hacienda style was missing the matching interior.
We created a wonderful combination of Spanish color scheme and materials with amazing distressed wood rustic vanity and wrought iron fixtures.
The floors are made of 4 different sized chiseled edge travertine and the wall tiles are 4"x8" travertine subway tiles.
A full sized exterior shower system made out of copper is installed out the exterior of the tile to act as a center piece for the shower.
The huge double sink reclaimed wood vanity with matching mirrors and light fixtures are there to provide the "old world" look and feel.
Notice there is no dam for the shower pan, the shower is a step down, by that design you eliminate the need for the nuisance of having a step up acting as a dam.
Photography: R / G Photography
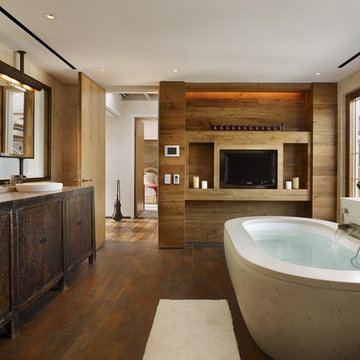
Cette image montre une salle de bain design en bois vieilli avec une vasque, un plan de toilette en bois, une baignoire encastrée, un sol marron et un placard à porte plane.

This master bedroom suite was designed and executed for our client’s vacation home. It offers a rustic, contemporary feel that fits right in with lake house living. Open to the master bedroom with views of the lake, we used warm rustic wood cabinetry, an expansive mirror with arched stone surround and a neutral quartz countertop to compliment the natural feel of the home. The walk-in, frameless glass shower features a stone floor, quartz topped shower seat and niches, with oil rubbed bronze fixtures. The bedroom was outfitted with a natural stone fireplace mirroring the stone used in the bathroom and includes a rustic wood mantle. To add interest to the bedroom ceiling a tray was added and fit with rustic wood planks.
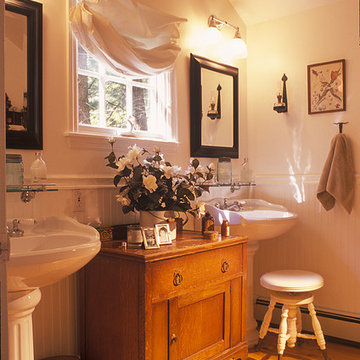
Photographer: Graziela Pazzanese
Idée de décoration pour une salle de bain tradition en bois vieilli avec un lavabo de ferme.
Idée de décoration pour une salle de bain tradition en bois vieilli avec un lavabo de ferme.
Idées déco de salles de bains et WC oranges en bois vieilli
1


