Idées déco de salles de bains et WC rétro avec aucune cabine
Trier par :
Budget
Trier par:Populaires du jour
61 - 80 sur 1 396 photos
1 sur 3

The architecture of this mid-century ranch in Portland’s West Hills oozes modernism’s core values. We wanted to focus on areas of the home that didn’t maximize the architectural beauty. The Client—a family of three, with Lucy the Great Dane, wanted to improve what was existing and update the kitchen and Jack and Jill Bathrooms, add some cool storage solutions and generally revamp the house.
We totally reimagined the entry to provide a “wow” moment for all to enjoy whilst entering the property. A giant pivot door was used to replace the dated solid wood door and side light.
We designed and built new open cabinetry in the kitchen allowing for more light in what was a dark spot. The kitchen got a makeover by reconfiguring the key elements and new concrete flooring, new stove, hood, bar, counter top, and a new lighting plan.
Our work on the Humphrey House was featured in Dwell Magazine.
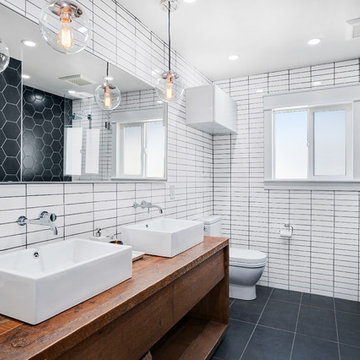
Cette photo montre une salle de bain principale rétro en bois foncé avec un placard à porte plane, une baignoire posée, un combiné douche/baignoire, un carrelage noir, un carrelage noir et blanc, un carrelage blanc, des carreaux en allumettes, un mur blanc, une vasque, un plan de toilette en bois, un sol noir, aucune cabine et un plan de toilette marron.
Lauren Colton
Idée de décoration pour une douche en alcôve vintage en bois brun avec un placard à porte plane, un carrelage blanc, des carreaux de céramique, un mur blanc, un sol en carrelage de céramique, un lavabo intégré, un plan de toilette en quartz modifié, aucune cabine et un sol blanc.
Idée de décoration pour une douche en alcôve vintage en bois brun avec un placard à porte plane, un carrelage blanc, des carreaux de céramique, un mur blanc, un sol en carrelage de céramique, un lavabo intégré, un plan de toilette en quartz modifié, aucune cabine et un sol blanc.
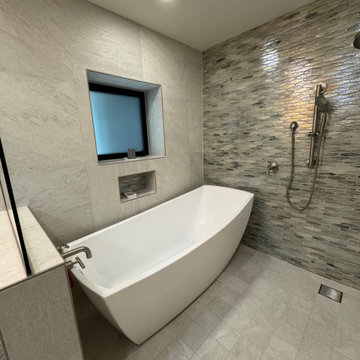
Aménagement d'une grande salle de bain principale rétro avec un placard à porte plane, des portes de placard beiges, une baignoire indépendante, un espace douche bain, WC à poser, un mur blanc, un sol en carrelage de porcelaine, un lavabo encastré, un plan de toilette en quartz modifié, un sol gris, aucune cabine, meuble simple vasque, meuble-lavabo encastré, un carrelage vert, un carrelage en pâte de verre et un plan de toilette vert.
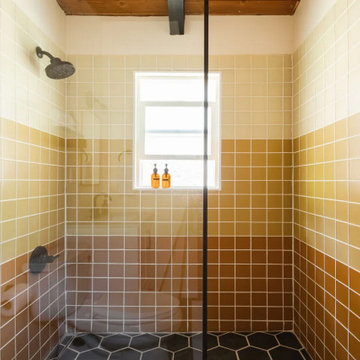
Freshen up after a day of adventure in this Big Bear bathroom. 4x4 Matte Glass Tile in Chickadee, Oriole, and Falcon gives this custom shower a sunset ombre look to capture the mood of a modern mountain chalet
DESIGN
Harvest Moon Chalet
PHOTOS
Sterling Reed
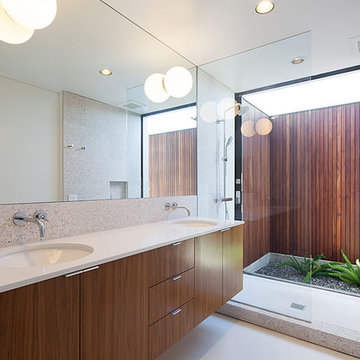
Chang Kyun Kim
Inspiration pour une douche en alcôve principale vintage en bois brun de taille moyenne avec un placard à porte plane, un mur gris, un lavabo encastré, aucune cabine, un plan de toilette en quartz modifié et un sol blanc.
Inspiration pour une douche en alcôve principale vintage en bois brun de taille moyenne avec un placard à porte plane, un mur gris, un lavabo encastré, aucune cabine, un plan de toilette en quartz modifié et un sol blanc.

What was once a very outdated single pedestal master bathroom is now a totally reconfigured master bathroom with a full wet room, custom floating His and Her's vanities with integrated cement countertops. I choose the textured tiles on the surrounding wall to give an impression of running water.
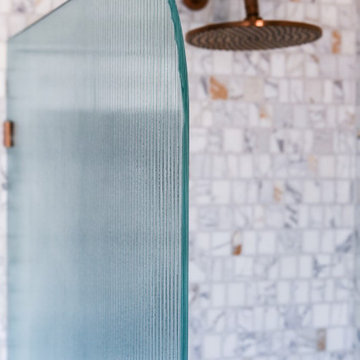
Arts and Crafts meets Mid Century interior design with this completed bathroom renovation in Neutral Bay NSW. This bathroom features brushed bronze tapware, a quartz benchtop and statement marble mosaic wall tiles.

This Willow Glen Eichler had undergone an 80s renovation that sadly didn't take the midcentury modern architecture into consideration. We converted both bathrooms back to a midcentury modern style with an infusion of Japandi elements. We borrowed space from the master bedroom to make the master ensuite a luxurious curbless wet room with soaking tub and Japanese tiles.
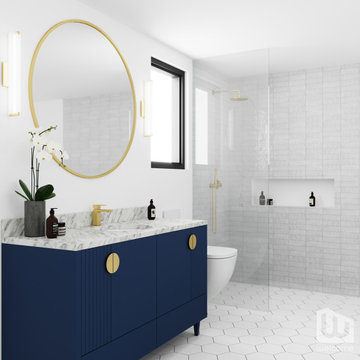
Palm Springs - Bold Funkiness. This collection was designed for our love of bold patterns and playful colors.
Inspiration pour une salle d'eau vintage de taille moyenne avec un placard à porte plane, des portes de placard bleues, une douche à l'italienne, WC suspendus, un carrelage blanc, un carrelage métro, un mur blanc, un sol en carrelage de céramique, un lavabo encastré, un plan de toilette en marbre, un sol blanc, aucune cabine, un plan de toilette blanc, une niche, meuble simple vasque et meuble-lavabo sur pied.
Inspiration pour une salle d'eau vintage de taille moyenne avec un placard à porte plane, des portes de placard bleues, une douche à l'italienne, WC suspendus, un carrelage blanc, un carrelage métro, un mur blanc, un sol en carrelage de céramique, un lavabo encastré, un plan de toilette en marbre, un sol blanc, aucune cabine, un plan de toilette blanc, une niche, meuble simple vasque et meuble-lavabo sur pied.
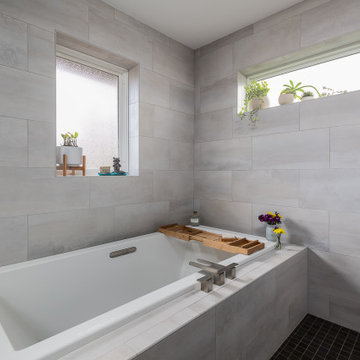
Cette photo montre une salle de bain principale rétro en bois clair de taille moyenne avec un placard à porte plane, une baignoire posée, un combiné douche/baignoire, un carrelage bleu, mosaïque, un mur gris, un sol en carrelage de céramique, un plan de toilette en surface solide, un sol marron, aucune cabine, un plan de toilette blanc, meuble double vasque et meuble-lavabo suspendu.

Primary bathroom, after the glass enclosure, Here my client wanted a neutral bathroom in this color, after an unfortunate experience with flooded pipes late last year...I was able to create the most of a samll space for their updated bathrooms. It is hard to see, but this tile has a linen texture.

His and Hers Flat-panel dark wood cabinets contrasts with the neutral tile and deep textured countertop. A skylight draws in light and creates a feeling of spaciousness through the glass shower enclosure and a stunning natural stone full height backsplash brings depth to the entire space.
Straight lines, sharp corners, and general minimalism, this masculine bathroom is a cool, intriguing exploration of modern design features.

Bathroom
Inspiration pour une salle de bain principale vintage en bois brun de taille moyenne avec un placard à porte plane, une baignoire indépendante, une douche d'angle, un bidet, un carrelage bleu, des carreaux de céramique, un mur bleu, un sol en carrelage de porcelaine, un lavabo suspendu, un plan de toilette en quartz modifié, un sol gris, aucune cabine, un plan de toilette blanc, meuble simple vasque et meuble-lavabo suspendu.
Inspiration pour une salle de bain principale vintage en bois brun de taille moyenne avec un placard à porte plane, une baignoire indépendante, une douche d'angle, un bidet, un carrelage bleu, des carreaux de céramique, un mur bleu, un sol en carrelage de porcelaine, un lavabo suspendu, un plan de toilette en quartz modifié, un sol gris, aucune cabine, un plan de toilette blanc, meuble simple vasque et meuble-lavabo suspendu.
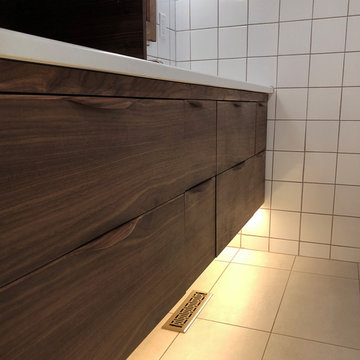
Floating Walnut Vanity with LED under-mount lighting
Inspiration pour une petite salle de bain principale vintage en bois foncé avec un placard à porte plane, une douche à l'italienne, un carrelage blanc, des carreaux de céramique, un sol en carrelage de porcelaine, un lavabo encastré, un plan de toilette en quartz, un sol beige, aucune cabine, un plan de toilette blanc, meuble simple vasque, meuble-lavabo suspendu et un plafond en bois.
Inspiration pour une petite salle de bain principale vintage en bois foncé avec un placard à porte plane, une douche à l'italienne, un carrelage blanc, des carreaux de céramique, un sol en carrelage de porcelaine, un lavabo encastré, un plan de toilette en quartz, un sol beige, aucune cabine, un plan de toilette blanc, meuble simple vasque, meuble-lavabo suspendu et un plafond en bois.
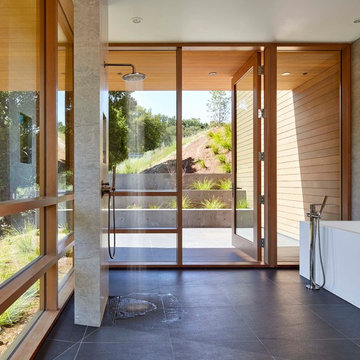
This contemporary project is set in the stunning backdrop of Los Altos Hills. The client's desire for a serene calm space guided our approach with carefully curated pieces that supported the minimalist architecture. Clean Italian furnishings act as an extension of the home's lines and create seamless interior balance.
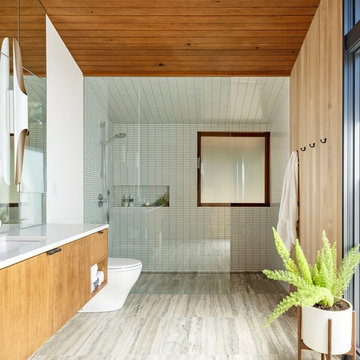
Réalisation d'une salle de bain vintage en bois brun avec un placard à porte plane, une douche à l'italienne, un carrelage blanc, mosaïque, un mur rouge, un lavabo encastré, un sol gris, aucune cabine et un plan de toilette blanc.
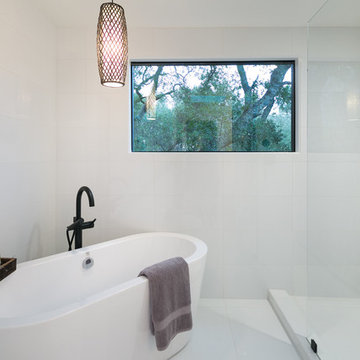
Inspiration pour une grande douche en alcôve principale vintage en bois clair avec un placard à porte plane, une baignoire indépendante, WC à poser, un carrelage blanc, du carrelage en marbre, un mur blanc, un sol en marbre, un lavabo suspendu, un plan de toilette en surface solide, un sol blanc et aucune cabine.

Pretty marble effect porcelain tiled bathroom with zellige tiles to shower area. Vintage vanity unit with deck mounted basin. Unlacquered brass taps. Japanese style deep bath. Rotating bath filler
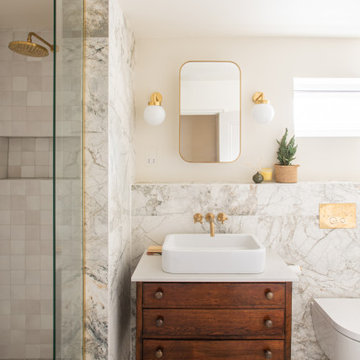
Pretty marble effect porcelain tiled bathroom with zellige tiles to shower area. Vintage vanity unit with deck mounted basin. Unlacquered brass taps
Cette image montre une salle de bain vintage en bois foncé de taille moyenne avec un placard en trompe-l'oeil, un bain japonais, une douche ouverte, WC suspendus, un carrelage beige, des carreaux de porcelaine, un mur beige, un sol en carrelage de porcelaine, un plan de toilette en quartz modifié, un sol beige, aucune cabine, un plan de toilette beige, une niche, meuble simple vasque et meuble-lavabo sur pied.
Cette image montre une salle de bain vintage en bois foncé de taille moyenne avec un placard en trompe-l'oeil, un bain japonais, une douche ouverte, WC suspendus, un carrelage beige, des carreaux de porcelaine, un mur beige, un sol en carrelage de porcelaine, un plan de toilette en quartz modifié, un sol beige, aucune cabine, un plan de toilette beige, une niche, meuble simple vasque et meuble-lavabo sur pied.
Idées déco de salles de bains et WC rétro avec aucune cabine
4

