Idées déco de salles de bains et WC scandinaves avec un mur bleu
Trier par :
Budget
Trier par:Populaires du jour
41 - 60 sur 316 photos
1 sur 3

bespoke vanity unit
wall mounted fittings
steam room
shower room
encaustic tile
marble tile
vola taps
matte black fixtures
oak vanity
marble vanity top
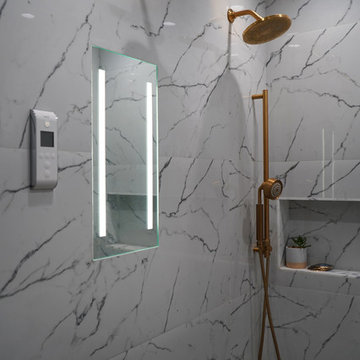
The detailed plans for this bathroom can be purchased here: https://www.changeyourbathroom.com/shop/felicitous-flora-bathroom-plans/
The original layout of this bathroom underutilized the spacious floor plan and had an entryway out into the living room as well as a poorly placed entry between the toilet and the shower into the master suite. The new floor plan offered more privacy for the water closet and cozier area for the round tub. A more spacious shower was created by shrinking the floor plan - by bringing the wall of the former living room entry into the bathroom it created a deeper shower space and the additional depth behind the wall offered deep towel storage. A living plant wall thrives and enjoys the humidity each time the shower is used. An oak wood wall gives a natural ambiance for a relaxing, nature inspired bathroom experience.
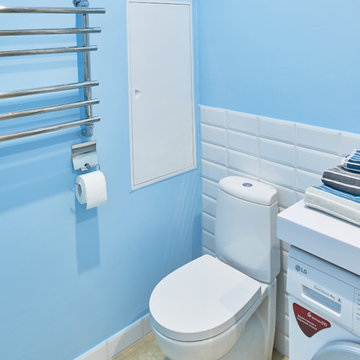
Дизайн Марина Назаренко
Фото Валентин Назаренко
Cette image montre une petite salle de bain principale nordique avec un carrelage blanc, des carreaux de céramique, un mur bleu, un sol en carrelage de porcelaine, un sol beige et WC à poser.
Cette image montre une petite salle de bain principale nordique avec un carrelage blanc, des carreaux de céramique, un mur bleu, un sol en carrelage de porcelaine, un sol beige et WC à poser.
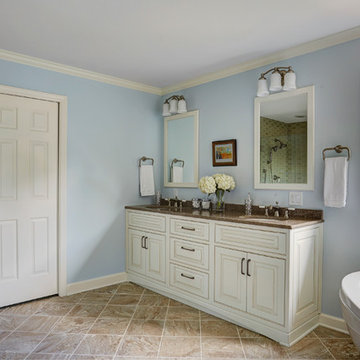
Cette photo montre une grande salle de bain principale scandinave avec un placard avec porte à panneau surélevé, des portes de placard blanches, une baignoire indépendante, WC à poser, un mur bleu, un sol en carrelage de porcelaine, un lavabo encastré, un plan de toilette en granite et un sol beige.
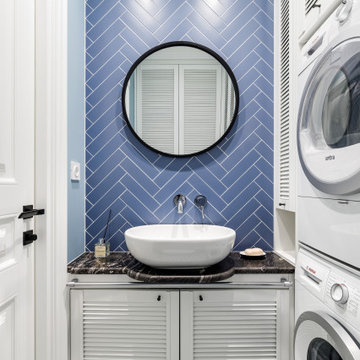
Exemple d'une salle de bain scandinave de taille moyenne avec un placard à porte persienne, des portes de placard blanches, WC suspendus, un carrelage bleu, des carreaux de céramique, un mur bleu, un sol en carrelage de céramique, un lavabo posé, un plan de toilette en quartz modifié, un sol bleu, un plan de toilette noir, buanderie, meuble simple vasque et meuble-lavabo sur pied.

Kids bathrooms and curves.
Toddlers, wet tiles and corners don't mix, so I found ways to add as many soft curves as I could in this kiddies bathroom. The round ended bath was tiled in with fun kit-kat tiles, which echoes the rounded edges of the double vanity unit. Those large format, terrazzo effect porcelain tiles disguise a multitude of sins too?a very family friendly space which just makes you smile when you walk on in.
A lot of clients ask for wall mounted taps for family bathrooms, well let’s face it, they look real nice. But I don’t think they’re particularly family friendly. The levers are higher and harder for small hands to reach and water from dripping fingers can splosh down the wall and onto the top of the vanity, making a right ole mess. Some of you might disagree, but this is what i’ve experienced and I don't rate.
So for this bathroom, I went with a pretty bombproof all in one, moulded double sink with no nooks and crannies for water and grime to find their way to.
The double drawers house all of the bits and bobs needed by the sink and by keeping the floor space clear, there’s plenty of room for bath time toys baskets.
The brief: can you design a bathroom suitable for two boys (1 and 4)? So I did. It was fun!
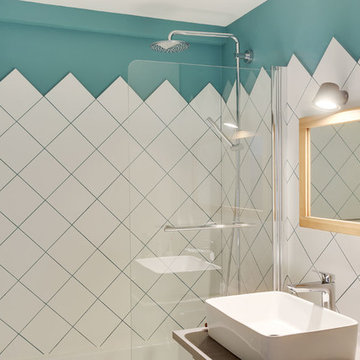
Atelier Germain
Réalisation d'une petite salle de bain nordique pour enfant avec une baignoire posée, un combiné douche/baignoire, un carrelage blanc, des carreaux de céramique, un mur bleu, un sol en carrelage de céramique, un lavabo posé, un plan de toilette en stratifié et un plan de toilette beige.
Réalisation d'une petite salle de bain nordique pour enfant avec une baignoire posée, un combiné douche/baignoire, un carrelage blanc, des carreaux de céramique, un mur bleu, un sol en carrelage de céramique, un lavabo posé, un plan de toilette en stratifié et un plan de toilette beige.
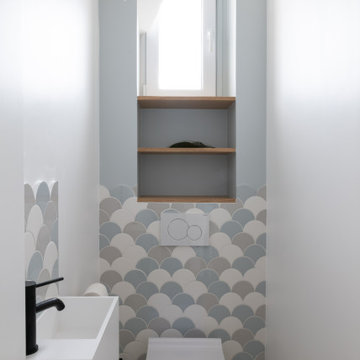
Cet appartement de 65m2 situé dans un immeuble de style Art Déco au cœur du quartier familial de la rue du Commerce à Paris n’avait pas connu de travaux depuis plus de vingt ans. Initialement doté d’une seule chambre, le pré requis des clients qui l’ont acquis était d’avoir une seconde chambre, et d’ouvrir les espaces afin de mettre en valeur la lumière naturelle traversante. Une grande modernisation s’annonce alors : ouverture du volume de la cuisine sur l’espace de circulation, création d’une chambre parentale tout en conservant un espace salon séjour généreux, rénovation complète de la salle d’eau et de la chambre enfant, le tout en créant le maximum de rangements intégrés possible. Un joli défi relevé par Ameo Concept pour cette transformation totale, où optimisation spatiale et ambiance scandinave se combinent tout en douceur.
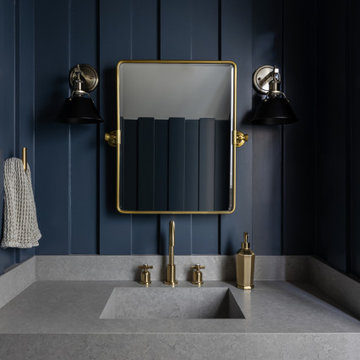
Exemple d'un WC et toilettes scandinave avec un carrelage imitation parquet, un mur bleu, un lavabo intégré, un plan de toilette en quartz modifié, un plan de toilette gris et meuble-lavabo suspendu.

architetto Debora Di Michele
Idée de décoration pour une grande salle d'eau nordique avec placards, des portes de placard blanches, une baignoire posée, un combiné douche/baignoire, WC séparés, un carrelage bleu, carrelage mural, un mur bleu, un sol en carrelage imitation parquet, un lavabo intégré, un plan de toilette en surface solide, un sol marron, une cabine de douche à porte battante, un plan de toilette blanc, meuble simple vasque, meuble-lavabo suspendu, un plafond décaissé et différents habillages de murs.
Idée de décoration pour une grande salle d'eau nordique avec placards, des portes de placard blanches, une baignoire posée, un combiné douche/baignoire, WC séparés, un carrelage bleu, carrelage mural, un mur bleu, un sol en carrelage imitation parquet, un lavabo intégré, un plan de toilette en surface solide, un sol marron, une cabine de douche à porte battante, un plan de toilette blanc, meuble simple vasque, meuble-lavabo suspendu, un plafond décaissé et différents habillages de murs.
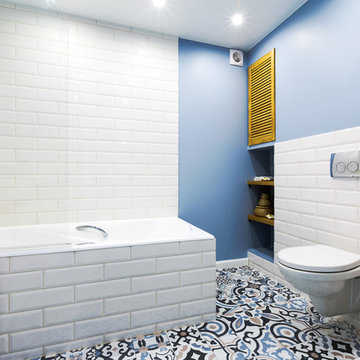
Просторная ванная комната в освежающих тонах.
Aménagement d'une petite salle de bain scandinave avec un placard à porte plane, des portes de placard blanches, un combiné douche/baignoire, WC suspendus, des carreaux de céramique, un sol en carrelage de céramique, un plan de toilette en bois, un sol multicolore, un carrelage blanc, un mur bleu, une vasque et un plan de toilette marron.
Aménagement d'une petite salle de bain scandinave avec un placard à porte plane, des portes de placard blanches, un combiné douche/baignoire, WC suspendus, des carreaux de céramique, un sol en carrelage de céramique, un plan de toilette en bois, un sol multicolore, un carrelage blanc, un mur bleu, une vasque et un plan de toilette marron.

Completed in 2020, this large 3,500 square foot bungalow underwent a major facelift from the 1990s finishes throughout the house. We worked with the homeowners who have two sons to create a bright and serene forever home. The project consisted of one kitchen, four bathrooms, den, and game room. We mixed Scandinavian and mid-century modern styles to create these unique and fun spaces.
---
Project designed by the Atomic Ranch featured modern designers at Breathe Design Studio. From their Austin design studio, they serve an eclectic and accomplished nationwide clientele including in Palm Springs, LA, and the San Francisco Bay Area.
For more about Breathe Design Studio, see here: https://www.breathedesignstudio.com/
To learn more about this project, see here: https://www.breathedesignstudio.com/bungalow-remodel
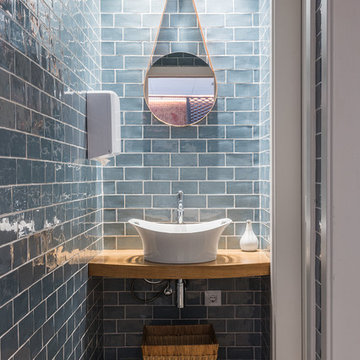
Idée de décoration pour un petit WC et toilettes nordique avec un mur bleu, un sol en bois brun, une vasque, un plan de toilette en bois, un carrelage bleu, des carreaux de céramique et un plan de toilette marron.
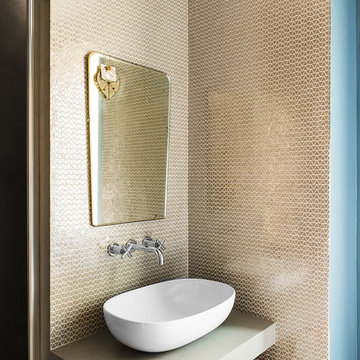
Bagno rivestito in mosaico con lavabo da appoggio e rubinetteria a parete
Foto di Simone Nocetti
Cette photo montre une salle d'eau scandinave de taille moyenne avec mosaïque, un mur bleu, une vasque et une cabine de douche à porte battante.
Cette photo montre une salle d'eau scandinave de taille moyenne avec mosaïque, un mur bleu, une vasque et une cabine de douche à porte battante.
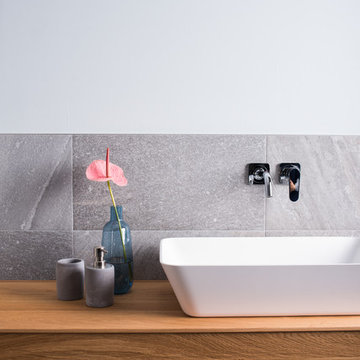
© ATALA GmbH & Co. KG
Idée de décoration pour une salle de bain nordique en bois foncé avec un placard à porte plane, un carrelage gris, un mur bleu, une vasque et un plan de toilette en bois.
Idée de décoration pour une salle de bain nordique en bois foncé avec un placard à porte plane, un carrelage gris, un mur bleu, une vasque et un plan de toilette en bois.
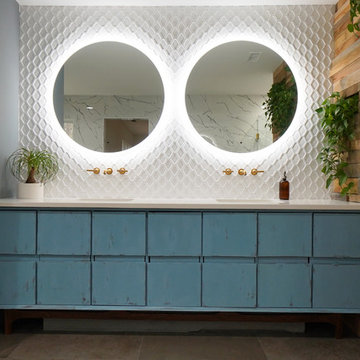
The detailed plans for this bathroom can be purchased here: https://www.changeyourbathroom.com/shop/felicitous-flora-bathroom-plans/
The original layout of this bathroom underutilized the spacious floor plan and had an entryway out into the living room as well as a poorly placed entry between the toilet and the shower into the master suite. The new floor plan offered more privacy for the water closet and cozier area for the round tub. A more spacious shower was created by shrinking the floor plan - by bringing the wall of the former living room entry into the bathroom it created a deeper shower space and the additional depth behind the wall offered deep towel storage. A living plant wall thrives and enjoys the humidity each time the shower is used. An oak wood wall gives a natural ambiance for a relaxing, nature inspired bathroom experience.
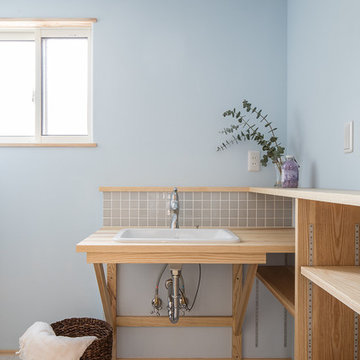
Idées déco pour un WC et toilettes scandinave en bois clair avec un placard sans porte, un mur bleu, un lavabo posé, un plan de toilette en bois, un sol gris et un plan de toilette beige.
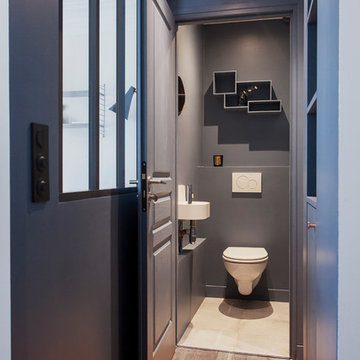
Solène Ballesta
Inspiration pour un petit WC suspendu nordique avec un mur bleu, parquet clair et un lavabo suspendu.
Inspiration pour un petit WC suspendu nordique avec un mur bleu, parquet clair et un lavabo suspendu.
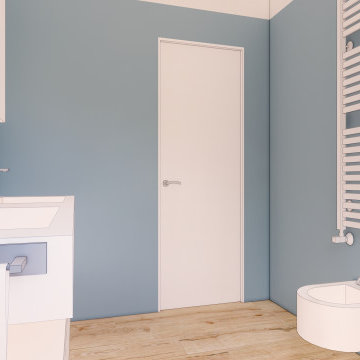
architetto Debora Di Michele
Cette image montre une grande salle d'eau nordique avec placards, des portes de placard blanches, une baignoire posée, un combiné douche/baignoire, WC séparés, un carrelage bleu, carrelage mural, un mur bleu, un sol en carrelage imitation parquet, un lavabo intégré, un plan de toilette en surface solide, un sol marron, une cabine de douche à porte battante, un plan de toilette blanc, meuble simple vasque, meuble-lavabo suspendu, un plafond décaissé et différents habillages de murs.
Cette image montre une grande salle d'eau nordique avec placards, des portes de placard blanches, une baignoire posée, un combiné douche/baignoire, WC séparés, un carrelage bleu, carrelage mural, un mur bleu, un sol en carrelage imitation parquet, un lavabo intégré, un plan de toilette en surface solide, un sol marron, une cabine de douche à porte battante, un plan de toilette blanc, meuble simple vasque, meuble-lavabo suspendu, un plafond décaissé et différents habillages de murs.
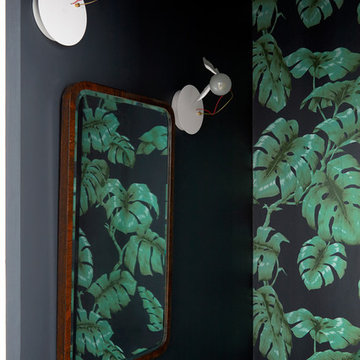
Anna Stathaki
Idées déco pour un petit WC et toilettes scandinave avec WC à poser, un mur bleu, sol en béton ciré, un lavabo suspendu et un sol beige.
Idées déco pour un petit WC et toilettes scandinave avec WC à poser, un mur bleu, sol en béton ciré, un lavabo suspendu et un sol beige.
Idées déco de salles de bains et WC scandinaves avec un mur bleu
3

