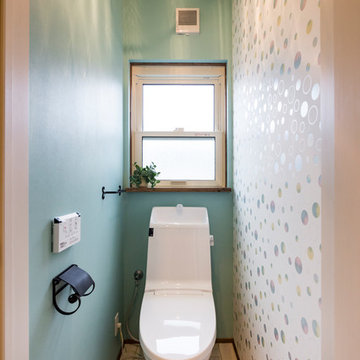Idées déco de salles de bains et WC scandinaves avec un mur bleu
Trier par :
Budget
Trier par:Populaires du jour
1 - 20 sur 310 photos
1 sur 3

Stéphane Vasco
Cette photo montre une petite salle de bain principale scandinave en bois brun avec une baignoire posée, un carrelage blanc, un mur bleu, une vasque, un plan de toilette en bois, un sol multicolore, un placard à porte plane, un combiné douche/baignoire, WC suspendus, un carrelage métro, carreaux de ciment au sol, aucune cabine et un plan de toilette marron.
Cette photo montre une petite salle de bain principale scandinave en bois brun avec une baignoire posée, un carrelage blanc, un mur bleu, une vasque, un plan de toilette en bois, un sol multicolore, un placard à porte plane, un combiné douche/baignoire, WC suspendus, un carrelage métro, carreaux de ciment au sol, aucune cabine et un plan de toilette marron.

modern cloakroom with blue ceramic tiles, gunmetal taps and marble basin
Exemple d'un WC et toilettes scandinave de taille moyenne avec des carreaux de céramique, un mur bleu, un sol en carrelage de porcelaine, un lavabo suspendu et un sol gris.
Exemple d'un WC et toilettes scandinave de taille moyenne avec des carreaux de céramique, un mur bleu, un sol en carrelage de porcelaine, un lavabo suspendu et un sol gris.
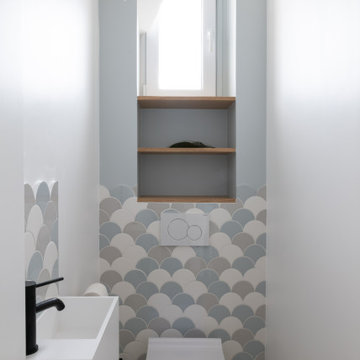
Cet appartement de 65m2 situé dans un immeuble de style Art Déco au cœur du quartier familial de la rue du Commerce à Paris n’avait pas connu de travaux depuis plus de vingt ans. Initialement doté d’une seule chambre, le pré requis des clients qui l’ont acquis était d’avoir une seconde chambre, et d’ouvrir les espaces afin de mettre en valeur la lumière naturelle traversante. Une grande modernisation s’annonce alors : ouverture du volume de la cuisine sur l’espace de circulation, création d’une chambre parentale tout en conservant un espace salon séjour généreux, rénovation complète de la salle d’eau et de la chambre enfant, le tout en créant le maximum de rangements intégrés possible. Un joli défi relevé par Ameo Concept pour cette transformation totale, où optimisation spatiale et ambiance scandinave se combinent tout en douceur.

bespoke vanity unit
wall mounted fittings
steam room
shower room
encaustic tile
marble tile
vola taps
matte black fixtures
oak vanity
marble vanity top
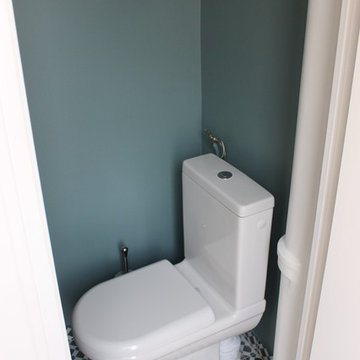
WTF/A Architectes Associés
Idées déco pour un WC et toilettes scandinave avec WC à poser, un mur bleu, un sol en carrelage de céramique, un lavabo suspendu et un sol multicolore.
Idées déco pour un WC et toilettes scandinave avec WC à poser, un mur bleu, un sol en carrelage de céramique, un lavabo suspendu et un sol multicolore.

Reforma integral Sube Interiorismo www.subeinteriorismo.com
Fotografía Biderbost Photo
Idées déco pour une salle de bain principale scandinave de taille moyenne avec des portes de placard blanches, une douche à l'italienne, WC suspendus, un carrelage bleu, des carreaux de céramique, un sol en carrelage de céramique, une vasque, un plan de toilette en stratifié, une cabine de douche à porte battante, un plan de toilette marron, une niche, meuble simple vasque, meuble-lavabo encastré, un mur bleu, un sol beige et un placard à porte plane.
Idées déco pour une salle de bain principale scandinave de taille moyenne avec des portes de placard blanches, une douche à l'italienne, WC suspendus, un carrelage bleu, des carreaux de céramique, un sol en carrelage de céramique, une vasque, un plan de toilette en stratifié, une cabine de douche à porte battante, un plan de toilette marron, une niche, meuble simple vasque, meuble-lavabo encastré, un mur bleu, un sol beige et un placard à porte plane.

The detailed plans for this bathroom can be purchased here: https://www.changeyourbathroom.com/shop/felicitous-flora-bathroom-plans/
The original layout of this bathroom underutilized the spacious floor plan and had an entryway out into the living room as well as a poorly placed entry between the toilet and the shower into the master suite. The new floor plan offered more privacy for the water closet and cozier area for the round tub. A more spacious shower was created by shrinking the floor plan - by bringing the wall of the former living room entry into the bathroom it created a deeper shower space and the additional depth behind the wall offered deep towel storage. A living plant wall thrives and enjoys the humidity each time the shower is used. An oak wood wall gives a natural ambiance for a relaxing, nature inspired bathroom experience.

写真には写っていないが、人間用トイレの向かい側には収納があり、収納の下部空間に猫トイレが設置されている。
Idées déco pour un WC et toilettes scandinave en bois brun de taille moyenne avec WC à poser, un carrelage vert, des carreaux de porcelaine, un mur bleu, un sol en linoléum, une vasque, un plan de toilette en bois, un sol beige, un placard sans porte, un plan de toilette marron, meuble-lavabo encastré, un plafond en papier peint et du papier peint.
Idées déco pour un WC et toilettes scandinave en bois brun de taille moyenne avec WC à poser, un carrelage vert, des carreaux de porcelaine, un mur bleu, un sol en linoléum, une vasque, un plan de toilette en bois, un sol beige, un placard sans porte, un plan de toilette marron, meuble-lavabo encastré, un plafond en papier peint et du papier peint.
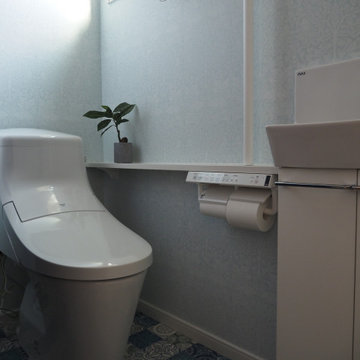
Idée de décoration pour un WC et toilettes nordique avec un plafond en papier peint, du papier peint et un mur bleu.
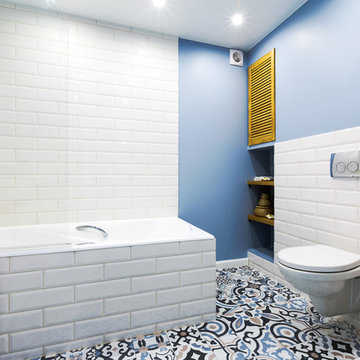
Просторная ванная комната в освежающих тонах.
Aménagement d'une petite salle de bain scandinave avec un placard à porte plane, des portes de placard blanches, un combiné douche/baignoire, WC suspendus, des carreaux de céramique, un sol en carrelage de céramique, un plan de toilette en bois, un sol multicolore, un carrelage blanc, un mur bleu, une vasque et un plan de toilette marron.
Aménagement d'une petite salle de bain scandinave avec un placard à porte plane, des portes de placard blanches, un combiné douche/baignoire, WC suspendus, des carreaux de céramique, un sol en carrelage de céramique, un plan de toilette en bois, un sol multicolore, un carrelage blanc, un mur bleu, une vasque et un plan de toilette marron.
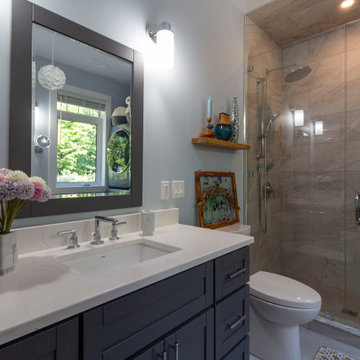
Idée de décoration pour une douche en alcôve principale nordique de taille moyenne avec un placard avec porte à panneau encastré, des portes de placard grises, une baignoire en alcôve, WC à poser, un carrelage beige, des carreaux de céramique, un mur bleu, un sol en carrelage de céramique, un lavabo encastré, un plan de toilette en quartz, un sol gris, une cabine de douche à porte battante, un plan de toilette beige, buanderie, meuble simple vasque et meuble-lavabo encastré.

Kids bathrooms and curves.
Toddlers, wet tiles and corners don't mix, so I found ways to add as many soft curves as I could in this kiddies bathroom. The round ended bath was tiled in with fun kit-kat tiles, which echoes the rounded edges of the double vanity unit. Those large format, terrazzo effect porcelain tiles disguise a multitude of sins too.
A lot of clients ask for wall mounted taps for family bathrooms, well let’s face it, they look real nice. But I don’t think they’re particularly family friendly. The levers are higher and harder for small hands to reach and water from dripping fingers can splosh down the wall and onto the top of the vanity, making a right ole mess. Some of you might disagree, but this is what i’ve experienced and I don't rate. So for this bathroom, I went with a pretty bombproof all in one, moulded double sink with no nooks and crannies for water and grime to find their way to.
The double drawers house all of the bits and bobs needed by the sink and by keeping the floor space clear, there’s plenty of room for bath time toys baskets.
The brief: can you design a bathroom suitable for two boys (1 and 4)? So I did. It was fun!

A really compact en-suite shower room. The room feels larger with a large mirror, with generous light slot and bespoke full height panelling. Using the same blue stained birch plywood panels on the walls and ceiling creates a clean and tidy aesthetic.
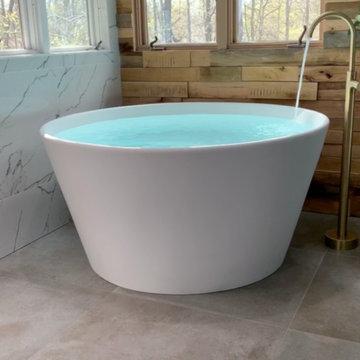
The detailed plans for this bathroom can be purchased here: https://www.changeyourbathroom.com/shop/felicitous-flora-bathroom-plans/
The original layout of this bathroom underutilized the spacious floor plan and had an entryway out into the living room as well as a poorly placed entry between the toilet and the shower into the master suite. The new floor plan offered more privacy for the water closet and cozier area for the round tub. A more spacious shower was created by shrinking the floor plan - by bringing the wall of the former living room entry into the bathroom it created a deeper shower space and the additional depth behind the wall offered deep towel storage. A living plant wall thrives and enjoys the humidity each time the shower is used. An oak wood wall gives a natural ambiance for a relaxing, nature inspired bathroom experience.
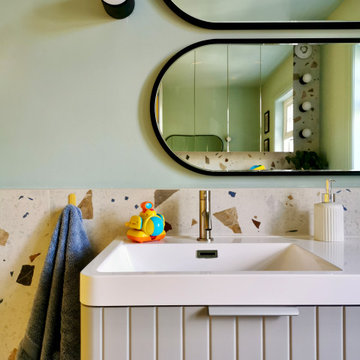
Kids bathrooms and curves.
Toddlers, wet tiles and corners don't mix, so I found ways to add as many soft curves as I could in this kiddies bathroom. The round ended bath was tiled in with fun kit-kat tiles, which echoes the rounded edges of the double vanity unit. Those large format, terrazzo effect porcelain tiles disguise a multitude of sins too.
A lot of clients ask for wall mounted taps for family bathrooms, well let’s face it, they look real nice. But I don’t think they’re particularly family friendly. The levers are higher and harder for small hands to reach and water from dripping fingers can splosh down the wall and onto the top of the vanity, making a right ole mess. Some of you might disagree, but this is what i’ve experienced and I don't rate. So for this bathroom, I went with a pretty bombproof all in one, moulded double sink with no nooks and crannies for water and grime to find their way to.
The double drawers house all of the bits and bobs needed by the sink and by keeping the floor space clear, there’s plenty of room for bath time toys baskets.
The brief: can you design a bathroom suitable for two boys (1 and 4)? So I did. It was fun!
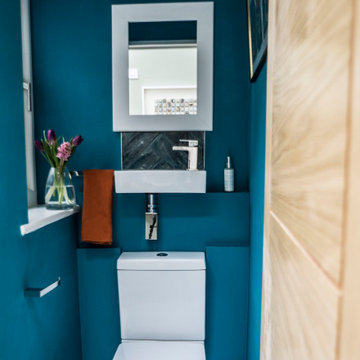
A vivid blue has been used to add impact to the cloakroom.
The basin has been sited on the back wall to save space in this compact room.
Idées déco pour un petit WC et toilettes scandinave avec WC à poser, un carrelage bleu, des carreaux de porcelaine, un mur bleu, un sol en carrelage de porcelaine, un lavabo suspendu et un sol blanc.
Idées déco pour un petit WC et toilettes scandinave avec WC à poser, un carrelage bleu, des carreaux de porcelaine, un mur bleu, un sol en carrelage de porcelaine, un lavabo suspendu et un sol blanc.
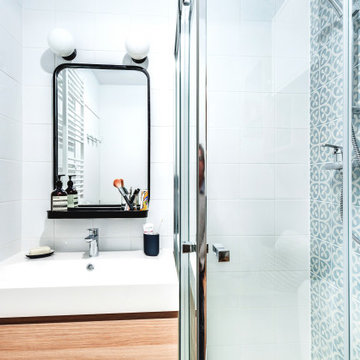
Aujourd'hui, la salle de bain est dotée d'une grande vasque et d'un miroir avec une tablette ce qui permet de poser son nécessaire de toilettes sans encombrer l'espace. Dessous un meuble occupant tout l'espace restant entre la paroi de douche et le mur permet d'optimiser au maximum le rangement.
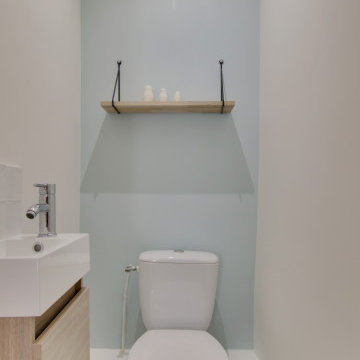
Un espace toilette optimisé avec un lave-main et rangement en dessous. La couleur "bleu glacier" est apaisante et les cabochons noirs au sol donnent une "touch" élégante à ce petit espace.
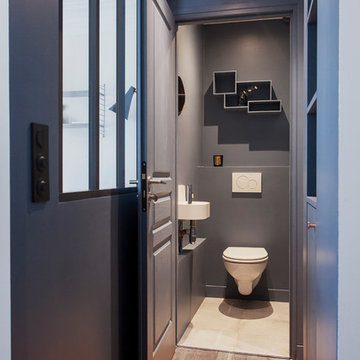
Solène Ballesta
Inspiration pour un petit WC suspendu nordique avec un mur bleu, parquet clair et un lavabo suspendu.
Inspiration pour un petit WC suspendu nordique avec un mur bleu, parquet clair et un lavabo suspendu.
Idées déco de salles de bains et WC scandinaves avec un mur bleu
1


