Idées déco de salles de bains et WC turquoises
Trier par :
Budget
Trier par:Populaires du jour
81 - 100 sur 3 403 photos
1 sur 3

From Scratch without rough plumbing
Réalisation d'une petite salle de bain design avec un placard à porte plane, des portes de placard blanches, WC séparés, un carrelage bleu, un carrelage en pâte de verre, un mur bleu, un sol en carrelage de porcelaine, un lavabo encastré et un plan de toilette en granite.
Réalisation d'une petite salle de bain design avec un placard à porte plane, des portes de placard blanches, WC séparés, un carrelage bleu, un carrelage en pâte de verre, un mur bleu, un sol en carrelage de porcelaine, un lavabo encastré et un plan de toilette en granite.
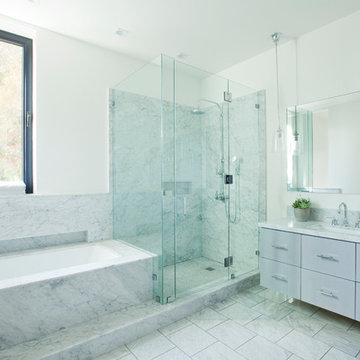
Bathroom. Photography by Manolo Langis
Located at the intersection where Sunset Boulevard meets the Pacific Ocean, this iconic board formed concrete structure was neglected for years. SUBU Design Architecture was brought in to reimagine the space along with a team of professionals. Through a collective effort, this unique structure has been reorganize to fit a variety of lifestyles and commercial needs.

A beautiful bathroom filled with various detail from wall to wall.
Idées déco pour une salle de bain principale classique de taille moyenne avec des portes de placard bleues, une baignoire posée, une douche d'angle, un bidet, un carrelage bleu, des carreaux de céramique, un mur blanc, un sol en carrelage de terre cuite, un lavabo encastré, un plan de toilette en marbre, un sol gris, une cabine de douche à porte battante, un plan de toilette blanc, meuble double vasque, meuble-lavabo encastré, un plafond à caissons et un placard avec porte à panneau encastré.
Idées déco pour une salle de bain principale classique de taille moyenne avec des portes de placard bleues, une baignoire posée, une douche d'angle, un bidet, un carrelage bleu, des carreaux de céramique, un mur blanc, un sol en carrelage de terre cuite, un lavabo encastré, un plan de toilette en marbre, un sol gris, une cabine de douche à porte battante, un plan de toilette blanc, meuble double vasque, meuble-lavabo encastré, un plafond à caissons et un placard avec porte à panneau encastré.

The original bathroom light fixtures with a gold star motif were the inspiration for this fun bathroom remodel. A textured wall tile picks up shapes of the shadow block on the exterior of the home, and a whimsical cosmic palm wallpaper ties all the elements together.
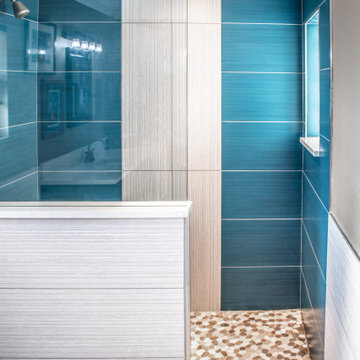
Shower Floor: Stone Mosaics - Shaved White & Awan
Shower Walls: Idea Ceramica - Glow, Blue 13 x 40
Idea Ceramica - Glow Shape Moon 13 x 40
Quartz: Pompeii - Rock Salt
Flooring: Happy Floors - Bellagio, Forest 12 x 24

Inspiration pour une salle de bain principale urbaine en bois brun de taille moyenne avec une baignoire indépendante, un combiné douche/baignoire, un mur gris, un lavabo suspendu, aucune cabine, un plan de toilette gris, une niche, meuble simple vasque, meuble-lavabo suspendu, un plan de toilette en béton, un sol noir, un carrelage gris et un sol en carrelage de porcelaine.
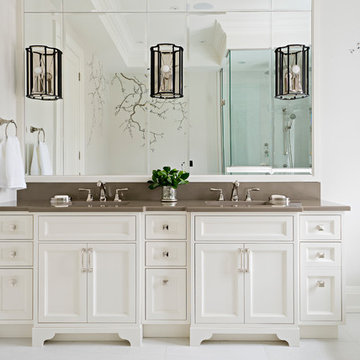
The freestanding tub encourages a feeling of elegance as this provides a place to relax and offer comfort to the homeowners.
Aménagement d'une grande salle de bain principale classique avec un mur blanc, un sol en carrelage de porcelaine, un plan de toilette marron, un sol blanc, des portes de placard blanches, une baignoire indépendante, une douche d'angle, un lavabo encastré, un plan de toilette en quartz modifié, une cabine de douche à porte battante et un placard avec porte à panneau encastré.
Aménagement d'une grande salle de bain principale classique avec un mur blanc, un sol en carrelage de porcelaine, un plan de toilette marron, un sol blanc, des portes de placard blanches, une baignoire indépendante, une douche d'angle, un lavabo encastré, un plan de toilette en quartz modifié, une cabine de douche à porte battante et un placard avec porte à panneau encastré.

Lincoln Barbour
Cette image montre une salle de bain traditionnelle de taille moyenne pour enfant avec des portes de placard blanches, une baignoire en alcôve, un combiné douche/baignoire, un carrelage vert, un carrelage bleu, des carreaux de céramique, un mur vert, carreaux de ciment au sol, un lavabo encastré, un plan de toilette en quartz modifié, un sol turquoise, une cabine de douche avec un rideau et un placard avec porte à panneau encastré.
Cette image montre une salle de bain traditionnelle de taille moyenne pour enfant avec des portes de placard blanches, une baignoire en alcôve, un combiné douche/baignoire, un carrelage vert, un carrelage bleu, des carreaux de céramique, un mur vert, carreaux de ciment au sol, un lavabo encastré, un plan de toilette en quartz modifié, un sol turquoise, une cabine de douche avec un rideau et un placard avec porte à panneau encastré.
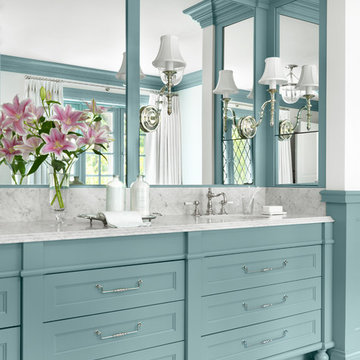
Photography by Alise O'Brien
Space planning by Mitchell Wall Architects
Construction by PK Construction
Cette image montre une douche en alcôve principale traditionnelle de taille moyenne avec un placard avec porte à panneau encastré, des portes de placard bleues, une baignoire indépendante, un mur bleu, un sol en marbre, un lavabo encastré, un plan de toilette en marbre, un sol blanc et une cabine de douche à porte battante.
Cette image montre une douche en alcôve principale traditionnelle de taille moyenne avec un placard avec porte à panneau encastré, des portes de placard bleues, une baignoire indépendante, un mur bleu, un sol en marbre, un lavabo encastré, un plan de toilette en marbre, un sol blanc et une cabine de douche à porte battante.

Custom cabinetry in the client's favorite robin's egg blue color. Cabinet hardware is white glass and chrome.
Cette photo montre une salle de bain chic de taille moyenne pour enfant avec des portes de placard bleues, une baignoire posée, une douche à l'italienne, WC suspendus, un carrelage multicolore, des carreaux de céramique, un mur blanc, un sol en carrelage de céramique, un lavabo encastré, un plan de toilette en surface solide et un placard à porte plane.
Cette photo montre une salle de bain chic de taille moyenne pour enfant avec des portes de placard bleues, une baignoire posée, une douche à l'italienne, WC suspendus, un carrelage multicolore, des carreaux de céramique, un mur blanc, un sol en carrelage de céramique, un lavabo encastré, un plan de toilette en surface solide et un placard à porte plane.

Photo by Jody Dole
This was a fast-track design-build project which began design in July and ended construction before Christmas. The scope included additions and first and second floor renovations. The house is an early 1900’s gambrel style with painted wood shingle siding and mission style detailing. On the first and second floor we removed previously constructed awkward additions and extended the gambrel style roof to make room for a large kitchen on the first floor and a master bathroom and bedroom on the second floor. We also added two new dormers to match the existing dormers to bring light into the master shower and new bedroom. We refinished the wood floors, repainted all of the walls and trim, added new vintage style light fixtures, and created a new half and kid’s bath. We also added new millwork features to continue the existing level of detail and texture within the house. A wrap-around covered porch with a corner trellis was also added, which provides a perfect opportunity to enjoy the back-yard. A wonderful project!

This was a reconfiguration of a small bathroom. We added a skylight above the shower to bring in more natural light and used a rich, green tile to ring in some color. The resulting space is a luxurious experience in a small package.

The guest bathroom has the most striking matte glass patterned tile on both the backsplash and in the bathtub/shower combination. A floating wood vanity has a white quartz countertop and mid-century modern sconces on either side of the round mirror.

L'alcova della vasca doccia è rivestita in mosaico in vetro verde della bisazza, formato rettangolare. Rubinetteria Hansgrohe. Scaldasalviette della Deltacalor con tubolari ribaltabili. Vasca idromassaggio della Kaldewei in acciaio.
Pareti colorate in smalto verde. Seduta contenitore in corian. Le pareti del volume vasca doccia non arrivano a soffitto e la copertura è realizzata con un vetro apribile. Un'anta scorrevole in vetro permette di chiudere la zona doccia. A pavimento sono state recuperate le vecchie cementine originali della casa che hanno colore base verde da cui è originata la scelta del rivestimento e colore pareti.

Aménagement d'une grande salle de bain principale classique avec une baignoire indépendante, un carrelage gris, un carrelage métro, un mur blanc, un sol en carrelage de porcelaine, un plan de toilette en quartz modifié, un sol blanc, des portes de placard blanches, un plan de toilette blanc et un placard avec porte à panneau encastré.
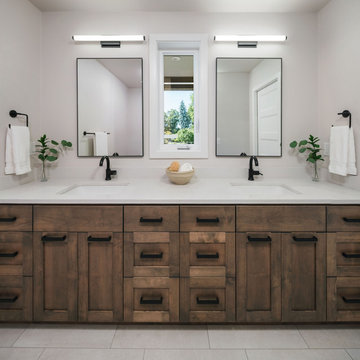
This modern farmhouse master bath brings in so much natural light and beauty.
Exemple d'une salle de bain principale chic en bois foncé de taille moyenne avec un placard à porte shaker, WC à poser, un carrelage blanc, des carreaux de céramique, un mur blanc, un sol en carrelage de céramique, un lavabo encastré, un plan de toilette en quartz, un sol gris, un plan de toilette blanc, meuble double vasque et meuble-lavabo encastré.
Exemple d'une salle de bain principale chic en bois foncé de taille moyenne avec un placard à porte shaker, WC à poser, un carrelage blanc, des carreaux de céramique, un mur blanc, un sol en carrelage de céramique, un lavabo encastré, un plan de toilette en quartz, un sol gris, un plan de toilette blanc, meuble double vasque et meuble-lavabo encastré.
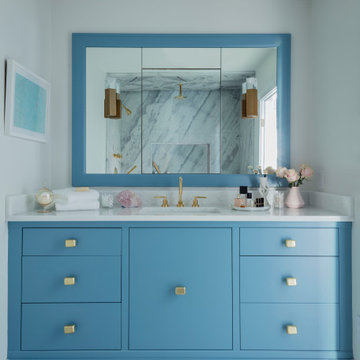
Cette photo montre une salle de bain chic de taille moyenne avec un placard à porte plane, des portes de placard bleues, un lavabo encastré, meuble simple vasque et meuble-lavabo encastré.

Cette photo montre une petite douche en alcôve principale moderne avec un placard à porte affleurante, des portes de placard noires, WC suspendus, un carrelage vert, des carreaux en terre cuite, un mur noir, sol en béton ciré, un lavabo posé, un plan de toilette en marbre, un sol noir et un plan de toilette noir.
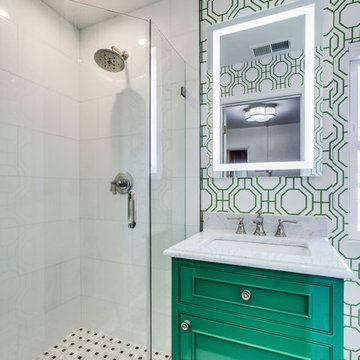
Green with envy.. our showroom bathroom.
Cette image montre une petite salle d'eau traditionnelle avec un placard à porte affleurante, des portes de placards vertess, une douche d'angle, WC à poser, un carrelage blanc, du carrelage en marbre, un sol en marbre, un lavabo encastré, un plan de toilette en marbre, un sol noir, une cabine de douche à porte battante et un plan de toilette blanc.
Cette image montre une petite salle d'eau traditionnelle avec un placard à porte affleurante, des portes de placards vertess, une douche d'angle, WC à poser, un carrelage blanc, du carrelage en marbre, un sol en marbre, un lavabo encastré, un plan de toilette en marbre, un sol noir, une cabine de douche à porte battante et un plan de toilette blanc.
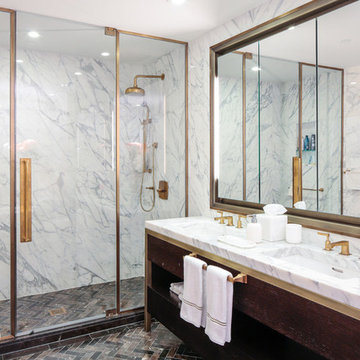
The bathrooms showcase gorgeous marble walls which contrast with the dark chevron floor tiles, gold finishes, and espresso woods.
Project Location: New York City. Project designed by interior design firm, Betty Wasserman Art & Interiors. From their Chelsea base, they serve clients in Manhattan and throughout New York City, as well as across the tri-state area and in The Hamptons.
For more about Betty Wasserman, click here: https://www.bettywasserman.com/
To learn more about this project, click here: https://www.bettywasserman.com/spaces/simply-high-line/
Idées déco de salles de bains et WC turquoises
5

