Idées déco de salles de bains et WC victoriens avec un carrelage blanc
Trier par :
Budget
Trier par:Populaires du jour
241 - 260 sur 993 photos
1 sur 3
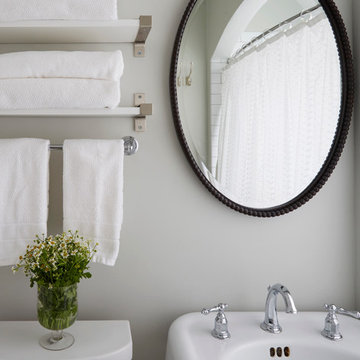
This was a dated and rough space when we began. The plumbing was leaking and the tub surround was failing. The client wanted a bathroom that complimented the era of the home without going over budget. We tastefully designed the space with an eye on the character of the home and budget. We save the sink and tub from the recycling bin and refinished them both. The floor was refreshed with a good cleaning and some grout touch ups and tile replacement using tiles from under the toilet.
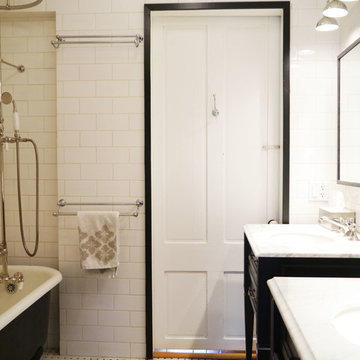
Photo: Nasozi Kakembo © 2015 Houzz
Idée de décoration pour une salle de bain victorienne de taille moyenne pour enfant avec un plan vasque, un placard sans porte, des portes de placard noires, un plan de toilette en marbre, une baignoire sur pieds, un combiné douche/baignoire, WC à poser, un carrelage blanc, mosaïque, un mur blanc et un sol en carrelage de terre cuite.
Idée de décoration pour une salle de bain victorienne de taille moyenne pour enfant avec un plan vasque, un placard sans porte, des portes de placard noires, un plan de toilette en marbre, une baignoire sur pieds, un combiné douche/baignoire, WC à poser, un carrelage blanc, mosaïque, un mur blanc et un sol en carrelage de terre cuite.
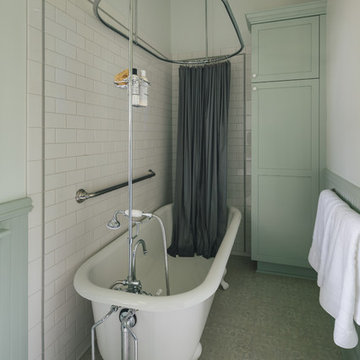
Inspiration pour une salle de bain victorienne avec des portes de placards vertess, une baignoire sur pieds, WC séparés, un carrelage blanc, des carreaux de céramique, un mur vert, un sol en vinyl, un lavabo suspendu et une cabine de douche avec un rideau.
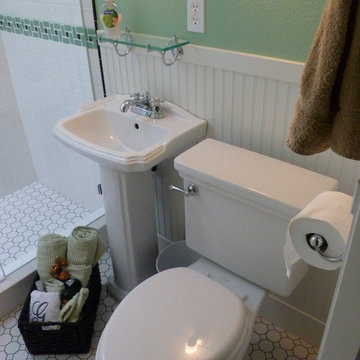
Idée de décoration pour une petite salle de bain victorienne avec un lavabo de ferme, WC séparés, un carrelage blanc, des carreaux de porcelaine, un mur vert et un sol en carrelage de porcelaine.
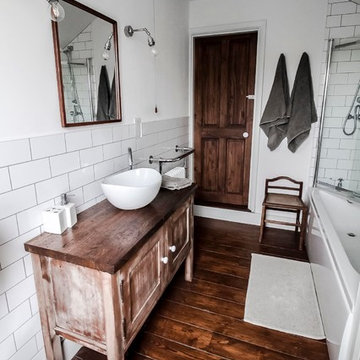
Gilda Cevasco
Idée de décoration pour une salle de bain victorienne de taille moyenne pour enfant avec un placard à porte shaker, des portes de placard marrons, une baignoire posée, un combiné douche/baignoire, un carrelage blanc, un carrelage métro, un mur blanc, parquet foncé, une vasque, un plan de toilette en bois, un sol marron, une cabine de douche à porte coulissante et WC à poser.
Idée de décoration pour une salle de bain victorienne de taille moyenne pour enfant avec un placard à porte shaker, des portes de placard marrons, une baignoire posée, un combiné douche/baignoire, un carrelage blanc, un carrelage métro, un mur blanc, parquet foncé, une vasque, un plan de toilette en bois, un sol marron, une cabine de douche à porte coulissante et WC à poser.
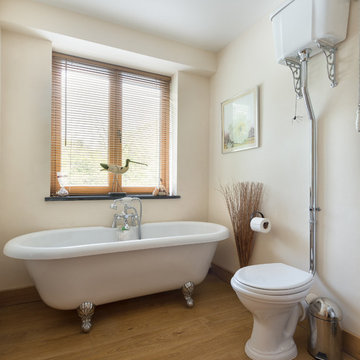
Guest bathroom with free standing roll-top bath Colin Cadle Photography, Photo Styling Jan Cadle
Réalisation d'une salle de bain victorienne de taille moyenne avec une douche double, un carrelage blanc, des carreaux de céramique, un sol en bois brun et une baignoire sur pieds.
Réalisation d'une salle de bain victorienne de taille moyenne avec une douche double, un carrelage blanc, des carreaux de céramique, un sol en bois brun et une baignoire sur pieds.
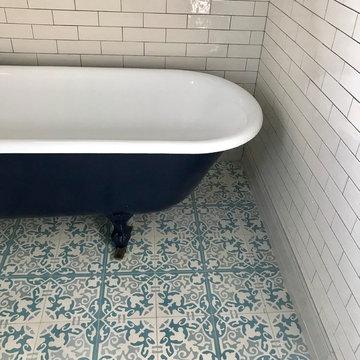
We love using the encaustic, cement tile for the bathrooms in this home. They offer a continuous pattern and the perfect non-slip surface for wet feet. Victorian / Edwardian House Remodel, Seattle, WA. Belltown Design. Photography by Chris Gromek and Paula McHugh.
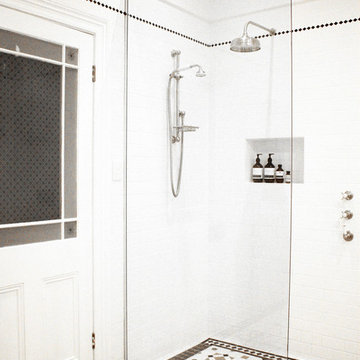
Réalisation d'une petite salle de bain principale victorienne avec un placard avec porte à panneau surélevé, des portes de placard blanches, une baignoire indépendante, une douche ouverte, WC à poser, un carrelage blanc, des carreaux de céramique, un mur blanc, un sol en carrelage de terre cuite, une vasque, un plan de toilette en quartz modifié, un sol multicolore et aucune cabine.
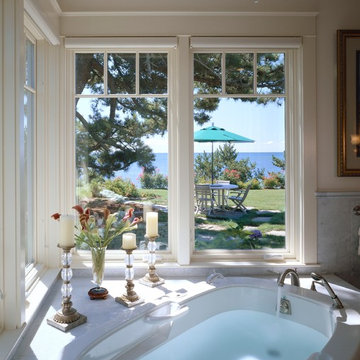
Brian Vanden Brink Photography
Inspiration pour une grande salle de bain principale victorienne avec une baignoire d'angle et un carrelage blanc.
Inspiration pour une grande salle de bain principale victorienne avec une baignoire d'angle et un carrelage blanc.
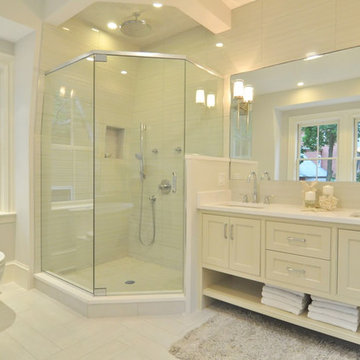
Peter Quinn Architects
Photograph by Matt Hayes
Inspiration pour une salle de bain principale victorienne de taille moyenne avec un lavabo posé, un placard à porte shaker, des portes de placard blanches, une baignoire indépendante, une douche d'angle, WC à poser, un carrelage blanc et un mur blanc.
Inspiration pour une salle de bain principale victorienne de taille moyenne avec un lavabo posé, un placard à porte shaker, des portes de placard blanches, une baignoire indépendante, une douche d'angle, WC à poser, un carrelage blanc et un mur blanc.
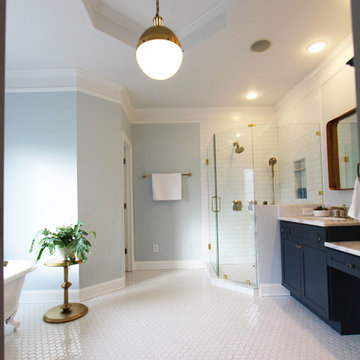
Blue and Gold bathroom with white subway tile and mosaic hex flooring. Claw foot tub with freestanding tub filler. Atlanta bathroom.
Inspiration pour une grande salle de bain principale victorienne avec un placard à porte shaker, des portes de placard bleues, une baignoire sur pieds, une douche d'angle, WC séparés, un carrelage blanc, un carrelage métro, un mur bleu, un sol en carrelage de terre cuite, un lavabo encastré et un plan de toilette en marbre.
Inspiration pour une grande salle de bain principale victorienne avec un placard à porte shaker, des portes de placard bleues, une baignoire sur pieds, une douche d'angle, WC séparés, un carrelage blanc, un carrelage métro, un mur bleu, un sol en carrelage de terre cuite, un lavabo encastré et un plan de toilette en marbre.
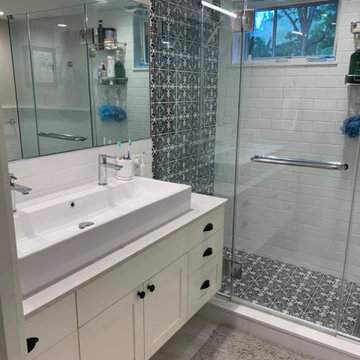
Master bathroom
Idées déco pour une salle de bain principale victorienne de taille moyenne avec des portes de placard blanches, une douche d'angle, un carrelage blanc, un mur gris, sol en stratifié, un lavabo suspendu, un sol gris, une cabine de douche à porte battante, un plan de toilette blanc, meuble double vasque et meuble-lavabo encastré.
Idées déco pour une salle de bain principale victorienne de taille moyenne avec des portes de placard blanches, une douche d'angle, un carrelage blanc, un mur gris, sol en stratifié, un lavabo suspendu, un sol gris, une cabine de douche à porte battante, un plan de toilette blanc, meuble double vasque et meuble-lavabo encastré.

After many years of careful consideration and planning, these clients came to us with the goal of restoring this home’s original Victorian charm while also increasing its livability and efficiency. From preserving the original built-in cabinetry and fir flooring, to adding a new dormer for the contemporary master bathroom, careful measures were taken to strike this balance between historic preservation and modern upgrading. Behind the home’s new exterior claddings, meticulously designed to preserve its Victorian aesthetic, the shell was air sealed and fitted with a vented rainscreen to increase energy efficiency and durability. With careful attention paid to the relationship between natural light and finished surfaces, the once dark kitchen was re-imagined into a cheerful space that welcomes morning conversation shared over pots of coffee.
Every inch of this historical home was thoughtfully considered, prompting countless shared discussions between the home owners and ourselves. The stunning result is a testament to their clear vision and the collaborative nature of this project.
Photography by Radley Muller Photography
Design by Deborah Todd Building Design Services
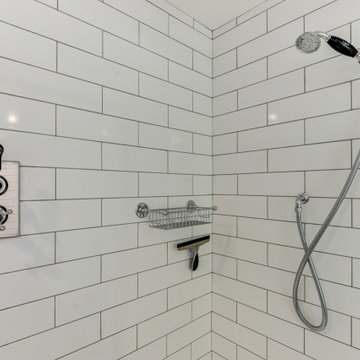
Victorian Style Bathroom in Horsham, West Sussex
In the peaceful village of Warnham, West Sussex, bathroom designer George Harvey has created a fantastic Victorian style bathroom space, playing homage to this characterful house.
Making the most of present-day, Victorian Style bathroom furnishings was the brief for this project, with this client opting to maintain the theme of the house throughout this bathroom space. The design of this project is minimal with white and black used throughout to build on this theme, with present day technologies and innovation used to give the client a well-functioning bathroom space.
To create this space designer George has used bathroom suppliers Burlington and Crosswater, with traditional options from each utilised to bring the classic black and white contrast desired by the client. In an additional modern twist, a HiB illuminating mirror has been included – incorporating a present-day innovation into this timeless bathroom space.
Bathroom Accessories
One of the key design elements of this project is the contrast between black and white and balancing this delicately throughout the bathroom space. With the client not opting for any bathroom furniture space, George has done well to incorporate traditional Victorian accessories across the room. Repositioned and refitted by our installation team, this client has re-used their own bath for this space as it not only suits this space to a tee but fits perfectly as a focal centrepiece to this bathroom.
A generously sized Crosswater Clear6 shower enclosure has been fitted in the corner of this bathroom, with a sliding door mechanism used for access and Crosswater’s Matt Black frame option utilised in a contemporary Victorian twist. Distinctive Burlington ceramics have been used in the form of pedestal sink and close coupled W/C, bringing a traditional element to these essential bathroom pieces.
Bathroom Features
Traditional Burlington Brassware features everywhere in this bathroom, either in the form of the Walnut finished Kensington range or Chrome and Black Trent brassware. Walnut pillar taps, bath filler and handset bring warmth to the space with Chrome and Black shower valve and handset contributing to the Victorian feel of this space. Above the basin area sits a modern HiB Solstice mirror with integrated demisting technology, ambient lighting and customisable illumination. This HiB mirror also nicely balances a modern inclusion with the traditional space through the selection of a Matt Black finish.
Along with the bathroom fitting, plumbing and electrics, our installation team also undertook a full tiling of this bathroom space. Gloss White wall tiles have been used as a base for Victorian features while the floor makes decorative use of Black and White Petal patterned tiling with an in keeping black border tile. As part of the installation our team have also concealed all pipework for a minimal feel.
Our Bathroom Design & Installation Service
With any bathroom redesign several trades are needed to ensure a great finish across every element of your space. Our installation team has undertaken a full bathroom fitting, electrics, plumbing and tiling work across this project with our project management team organising the entire works. Not only is this bathroom a great installation, designer George has created a fantastic space that is tailored and well-suited to this Victorian Warnham home.
If this project has inspired your next bathroom project, then speak to one of our experienced designers about it.
Call a showroom or use our online appointment form to book your free design & quote.
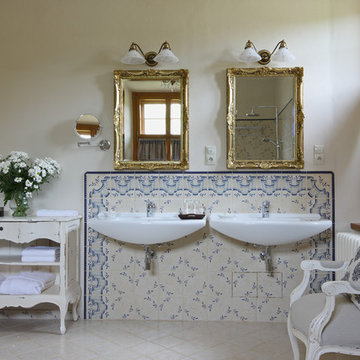
Дизайнер - Лада Кулакова
Съемка - Михаил Степанов
Aménagement d'une grande salle de bain principale victorienne avec un placard à porte plane, des portes de placard blanches, WC séparés, un carrelage blanc, des carreaux de céramique, un mur blanc, un sol en carrelage de céramique, un lavabo suspendu et un plan de toilette en bois.
Aménagement d'une grande salle de bain principale victorienne avec un placard à porte plane, des portes de placard blanches, WC séparés, un carrelage blanc, des carreaux de céramique, un mur blanc, un sol en carrelage de céramique, un lavabo suspendu et un plan de toilette en bois.
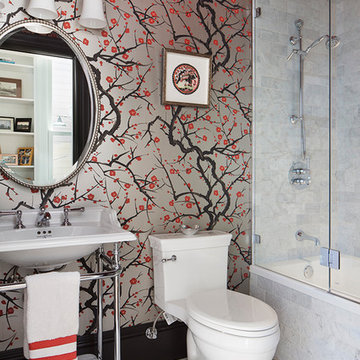
Paul Dyer
Cette image montre une salle de bain principale victorienne de taille moyenne avec un placard sans porte, une baignoire en alcôve, un combiné douche/baignoire, WC à poser, un carrelage blanc, du carrelage en marbre, un mur multicolore, un sol en carrelage de terre cuite, un lavabo de ferme, un sol blanc et une cabine de douche à porte battante.
Cette image montre une salle de bain principale victorienne de taille moyenne avec un placard sans porte, une baignoire en alcôve, un combiné douche/baignoire, WC à poser, un carrelage blanc, du carrelage en marbre, un mur multicolore, un sol en carrelage de terre cuite, un lavabo de ferme, un sol blanc et une cabine de douche à porte battante.
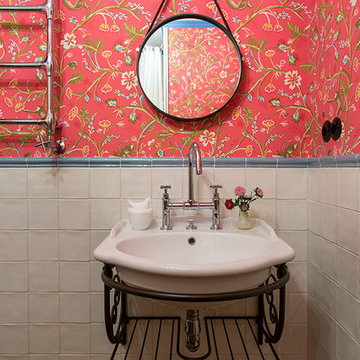
Архитектор, дизайнер Олеся Шляхтина.
Детская ванная.
На стенах бумажные обои.
На полу - паркет из тика.
Cette photo montre une salle de bain victorienne avec un carrelage blanc, un mur rouge et parquet foncé.
Cette photo montre une salle de bain victorienne avec un carrelage blanc, un mur rouge et parquet foncé.
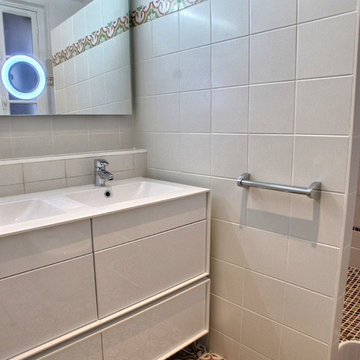
Cette photo montre une salle de bain principale victorienne avec des portes de placard blanches, une douche ouverte, un carrelage blanc, un sol en carrelage de terre cuite, une vasque, un sol marron et aucune cabine.
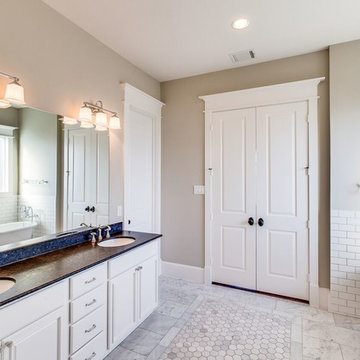
Cette image montre une grande salle de bain principale victorienne avec un placard avec porte à panneau encastré, des portes de placard blanches, une baignoire sur pieds, une douche d'angle, un carrelage blanc, un carrelage métro, un sol en marbre, un lavabo encastré, un plan de toilette en granite, WC séparés, un mur gris, un sol gris et une cabine de douche à porte battante.
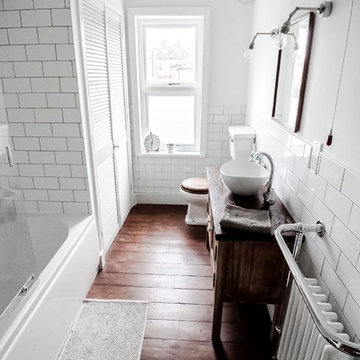
Gilda Cevasco
Réalisation d'une salle de bain victorienne de taille moyenne pour enfant avec un placard à porte shaker, des portes de placard marrons, une baignoire posée, un combiné douche/baignoire, WC à poser, un carrelage blanc, un carrelage métro, un mur blanc, parquet foncé, une vasque, un plan de toilette en bois, un sol marron et une cabine de douche à porte coulissante.
Réalisation d'une salle de bain victorienne de taille moyenne pour enfant avec un placard à porte shaker, des portes de placard marrons, une baignoire posée, un combiné douche/baignoire, WC à poser, un carrelage blanc, un carrelage métro, un mur blanc, parquet foncé, une vasque, un plan de toilette en bois, un sol marron et une cabine de douche à porte coulissante.
Idées déco de salles de bains et WC victoriens avec un carrelage blanc
13

