Idées déco de salles de bains et WC romantiques avec un carrelage blanc
Trier par :
Budget
Trier par:Populaires du jour
1 - 20 sur 637 photos
1 sur 3
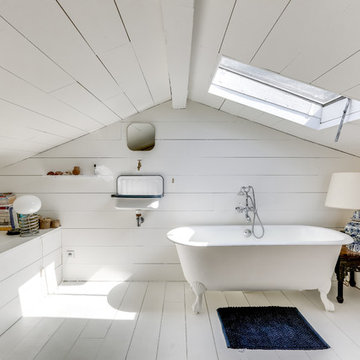
shoootin
Idées déco pour une salle de bain principale romantique de taille moyenne avec un mur blanc, un sol blanc, une baignoire sur pieds, parquet peint, un lavabo suspendu, un carrelage blanc et un plan de toilette blanc.
Idées déco pour une salle de bain principale romantique de taille moyenne avec un mur blanc, un sol blanc, une baignoire sur pieds, parquet peint, un lavabo suspendu, un carrelage blanc et un plan de toilette blanc.

LBI transformed this small loft bathroom into a modern, stylish shower room.
We installed white herringbone tiles on the wall with patterned floor tile along with a black frame shower door.
We also installed a modern sit on basin with a solid wood vanity top to compliment the black framed shower panel.
In the shower area we installed a rain shower and tiled alcove to complete the look.
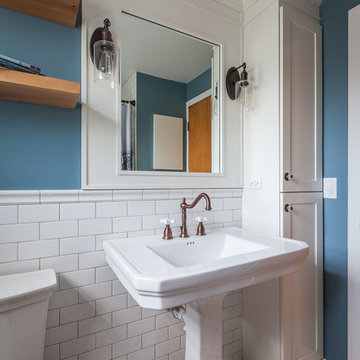
Cette photo montre une salle de bain romantique de taille moyenne pour enfant avec un placard à porte shaker, des portes de placard blanches, une baignoire en alcôve, un combiné douche/baignoire, WC séparés, un carrelage blanc, un carrelage métro, un mur bleu, un sol en carrelage de céramique, un lavabo de ferme, un sol blanc et une cabine de douche avec un rideau.

Siguiendo con la línea escogemos tonos beis y grifos en blanco que crean una sensación de calma.
Introduciendo un mueble hecho a medida que esconde la lavadora secadora y se convierte en dos grandes cajones para almacenar.
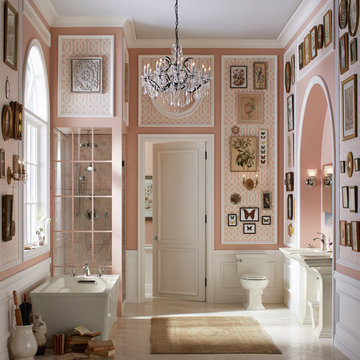
Aménagement d'une salle de bain principale romantique de taille moyenne avec une baignoire indépendante, une douche d'angle, WC à poser, un carrelage blanc, un mur rose, un sol en carrelage de porcelaine et un lavabo de ferme.
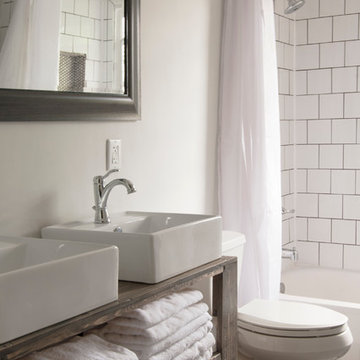
Photo: Adrienne DeRosa © 2015 Houzz
Simple open storage provides easy access to towels and other daily necessities. Bryan designed and built the vanity unit, which with its open shelves makes the bathroom feel larger than it is. Double vessel sinks give the couple the ability to prepare for their days with out infringing on one another.

Decorated shared bath includes kids theme and girls pink accessories. This kids bath has a shared entry between hallway and her bedroom. A small marbled octagon tile was selected for the flooring and subway tile for a new shower. The more permanent features like the tile will grown with her while wall color and decor can easily change over the years.
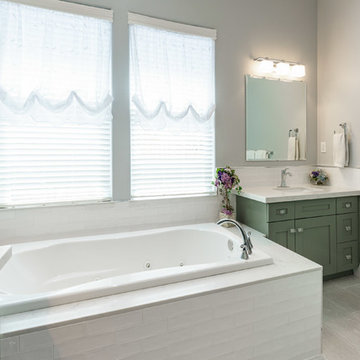
Have you ever gone on an HGTV binge and wondered how you could style your own Master Bathroom renovation after theirs? Enter this incredible shabby-chic bathroom renovation. Vintage inspired but perfectly melded with chic decor and design twists, this bathroom is truly a knockout.
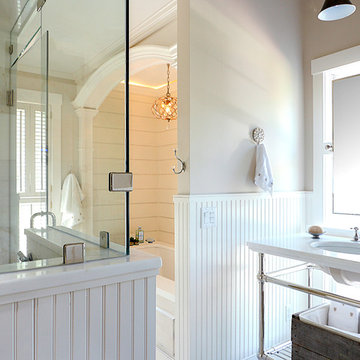
Carolyn Bates
Idée de décoration pour une douche en alcôve principale style shabby chic en bois vieilli de taille moyenne avec un placard à porte affleurante, une baignoire encastrée, WC séparés, un carrelage blanc, mosaïque, un mur beige, un sol en carrelage de terre cuite, un lavabo encastré et un plan de toilette en marbre.
Idée de décoration pour une douche en alcôve principale style shabby chic en bois vieilli de taille moyenne avec un placard à porte affleurante, une baignoire encastrée, WC séparés, un carrelage blanc, mosaïque, un mur beige, un sol en carrelage de terre cuite, un lavabo encastré et un plan de toilette en marbre.
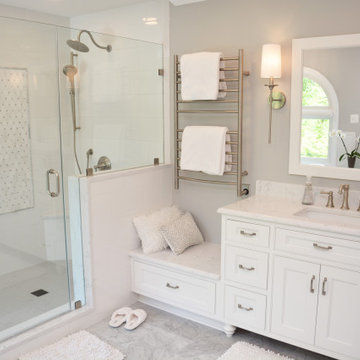
This kitchen features Brighton Cabinetry with Hampton Veneer Flat Panel door style and Maple Lace color. The countertops are Carrara Lumos quartz.
Réalisation d'une grande douche en alcôve principale style shabby chic avec un placard avec porte à panneau encastré, des portes de placard blanches, une baignoire indépendante, WC séparés, un carrelage blanc, un mur gris, un lavabo encastré, un plan de toilette en quartz modifié, un sol gris, une cabine de douche à porte battante, un plan de toilette blanc, un banc de douche, meuble double vasque et meuble-lavabo sur pied.
Réalisation d'une grande douche en alcôve principale style shabby chic avec un placard avec porte à panneau encastré, des portes de placard blanches, une baignoire indépendante, WC séparés, un carrelage blanc, un mur gris, un lavabo encastré, un plan de toilette en quartz modifié, un sol gris, une cabine de douche à porte battante, un plan de toilette blanc, un banc de douche, meuble double vasque et meuble-lavabo sur pied.
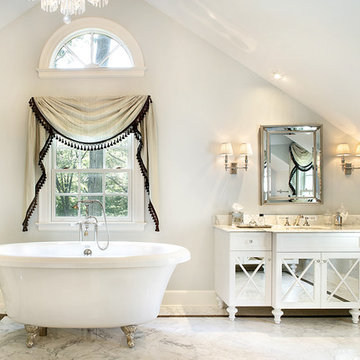
Photo by Peter Rymwid
Idée de décoration pour une salle de bain principale style shabby chic avec un lavabo encastré, des portes de placard blanches, un plan de toilette en marbre, une baignoire sur pieds, un carrelage blanc, un carrelage de pierre, un mur gris, un sol en marbre et un placard avec porte à panneau encastré.
Idée de décoration pour une salle de bain principale style shabby chic avec un lavabo encastré, des portes de placard blanches, un plan de toilette en marbre, une baignoire sur pieds, un carrelage blanc, un carrelage de pierre, un mur gris, un sol en marbre et un placard avec porte à panneau encastré.
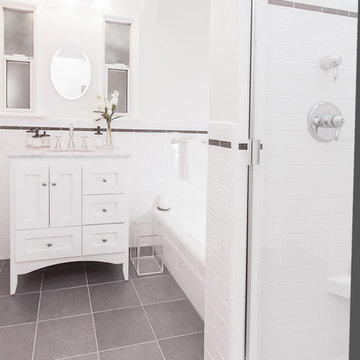
As the name indicates, a Vintage style bathroom is inspired by a romantic old world style. This style is characterized by a natural, weathered look combined with a botanical color palette and painted or decorated furniture style vanity. Finding the right roll top footed bathtub will set the tone for this bathroom. Accents of weathered metal and wicker with bright spots of color taken fresh from the garden put the finishing touches on this style.
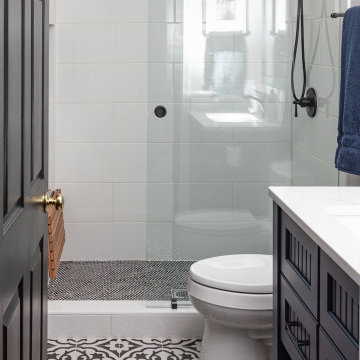
The guest bath has beautiful vanity cabinets in Celest finish, Monochrome Lotus Deco tile and very reflective Midnight Dots in the shower floor and niche. The combination of all three give a striking white, blue and black design that will inspire and show that you can use pattern and texture in small spaces. A twenty four inch wall mounted shower seat can be lifted and secured when in use and tucked away to allow access out of the shower.
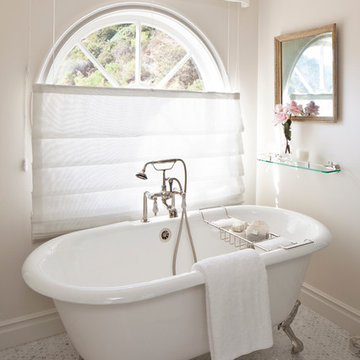
Interiors by SFA Design
Photography by Meghan Beierle-O'Brien
Cette photo montre une salle de bain principale romantique de taille moyenne avec une baignoire sur pieds, un carrelage blanc, un mur beige, un sol en carrelage de terre cuite, une douche d'angle, un placard avec porte à panneau encastré, des portes de placard blanches, des dalles de pierre, un lavabo encastré et un plan de toilette en marbre.
Cette photo montre une salle de bain principale romantique de taille moyenne avec une baignoire sur pieds, un carrelage blanc, un mur beige, un sol en carrelage de terre cuite, une douche d'angle, un placard avec porte à panneau encastré, des portes de placard blanches, des dalles de pierre, un lavabo encastré et un plan de toilette en marbre.
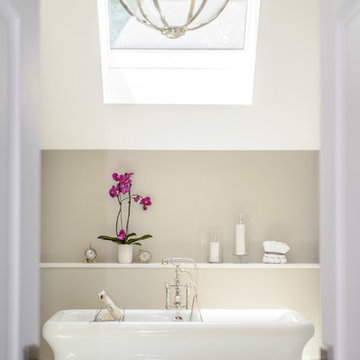
See what our client say about Paul Lopa Designs:
We hired Paul Lopa to remodel our master bathroom. During the project, we increased the work to include upgrading all moldings and replaced all interior doors including our front door. We are very pleased with his work. There were no hidden costs, he followed through on every last detail and did so in a timely manner.
He guided us toward materials that were of a higher quality to prevent problems down the road. His team was respectful of our home and did their best to protect our belongings from the renovation destruction. We will definitely hire Paul Lopa again for future renovations.
Haw, Ron
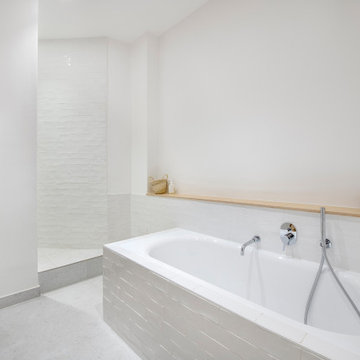
Après plusieurs visites d'appartement, nos clients décident d'orienter leurs recherches vers un bien à rénover afin de pouvoir personnaliser leur futur foyer.
Leur premier achat va se porter sur ce charmant 80 m2 situé au cœur de Paris. Souhaitant créer un bien intemporel, ils travaillent avec nos architectes sur des couleurs nudes, terracota et des touches boisées. Le blanc est également au RDV afin d'accentuer la luminosité de l'appartement qui est sur cour.
La cuisine a fait l'objet d'une optimisation pour obtenir une profondeur de 60cm et installer ainsi sur toute la longueur et la hauteur les rangements nécessaires pour être ultra-fonctionnelle. Elle se ferme par une élégante porte art déco dessinée par les architectes.
Dans les chambres, les rangements se multiplient ! Nous avons cloisonné des portes inutiles qui sont changées en bibliothèque; dans la suite parentale, nos experts ont créé une tête de lit sur-mesure et ajusté un dressing Ikea qui s'élève à présent jusqu'au plafond.
Bien qu'intemporel, ce bien n'en est pas moins singulier. A titre d'exemple, la salle de bain qui est un clin d'œil aux lavabos d'école ou encore le salon et son mur tapissé de petites feuilles dorées.
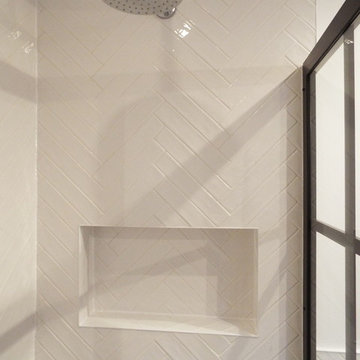
LBI transformed this small loft bathroom into a modern, stylish shower room.
We installed white herringbone tiles on the wall with patterned floor tile along with a black frame shower door.
We also installed a modern sit on basin with a solid wood vanity top to compliment the black framed shower panel.
In the shower area we installed a rain shower and tiled alcove to complete the look.
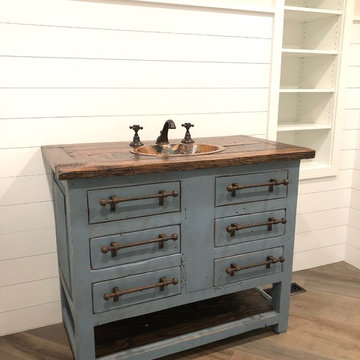
Inspiration pour une grande salle de bain principale style shabby chic en bois vieilli avec un placard en trompe-l'oeil, un carrelage blanc, un mur blanc, un sol en bois brun, un lavabo intégré, un plan de toilette en bois, un sol marron et un plan de toilette marron.
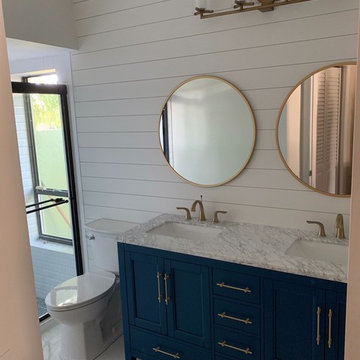
Aménagement d'une petite douche en alcôve romantique pour enfant avec un placard à porte shaker, des portes de placard bleues, WC à poser, un carrelage blanc, un carrelage métro, un mur blanc, un sol en carrelage de porcelaine, un lavabo encastré, un plan de toilette en quartz modifié, un sol blanc, une cabine de douche à porte coulissante et un plan de toilette gris.
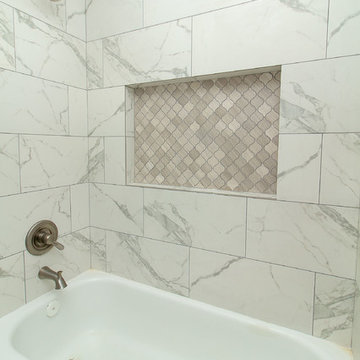
Designed by: Robby & Lisa Griffin
Photos by: Desired Photo
Idées déco pour une salle de bain romantique de taille moyenne pour enfant avec un placard avec porte à panneau surélevé, des portes de placard blanches, WC à poser, des carreaux de porcelaine, un sol en carrelage de porcelaine, un lavabo encastré, un plan de toilette en granite, un sol gris, une baignoire en alcôve, un combiné douche/baignoire, un carrelage blanc, une cabine de douche avec un rideau, un mur gris et un plan de toilette gris.
Idées déco pour une salle de bain romantique de taille moyenne pour enfant avec un placard avec porte à panneau surélevé, des portes de placard blanches, WC à poser, des carreaux de porcelaine, un sol en carrelage de porcelaine, un lavabo encastré, un plan de toilette en granite, un sol gris, une baignoire en alcôve, un combiné douche/baignoire, un carrelage blanc, une cabine de douche avec un rideau, un mur gris et un plan de toilette gris.
Idées déco de salles de bains et WC romantiques avec un carrelage blanc
1

