Idées déco de salles de bains et WC violets
Trier par :
Budget
Trier par:Populaires du jour
1 - 20 sur 240 photos
1 sur 3

Specific to this photo: A view of our vanity with their choice in an open shower. Our vanity is 60-inches and made with solid timber paired with naturally sourced Carrara marble from Italy. The homeowner chose silver hardware throughout their bathroom, which is featured in the faucets along with their shower hardware. The shower has an open door, and features glass paneling, chevron black accent ceramic tiling, multiple shower heads, and an in-wall shelf.
This bathroom was a collaborative project in which we worked with the architect in a home located on Mervin Street in Bentleigh East in Australia.
This master bathroom features our Davenport 60-inch bathroom vanity with double basin sinks in the Hampton Gray coloring. The Davenport model comes with a natural white Carrara marble top sourced from Italy.
This master bathroom features an open shower with multiple streams, chevron tiling, and modern details in the hardware. This master bathroom also has a freestanding curved bath tub from our brand, exclusive to Australia at this time. This bathroom also features a one-piece toilet from our brand, exclusive to Australia. Our architect focused on black and silver accents to pair with the white and grey coloring from the main furniture pieces.

Idée de décoration pour une douche en alcôve champêtre de taille moyenne avec un placard à porte shaker, des portes de placard grises, un carrelage blanc, un mur bleu, un sol en carrelage de terre cuite, un lavabo encastré, un sol blanc, une cabine de douche à porte battante, un plan de toilette blanc, un carrelage métro et un plan de toilette en marbre.

Double wash basins, timber bench, pullouts and face-level cabinets for ample storage, black tap ware and strip drains and heated towel rail.
Image: Nicole England

They say the magic thing about home is that it feels good to leave and even better to come back and that is exactly what this family wanted to create when they purchased their Bondi home and prepared to renovate. Like Marilyn Monroe, this 1920’s Californian-style bungalow was born with the bone structure to be a great beauty. From the outset, it was important the design reflect their personal journey as individuals along with celebrating their journey as a family. Using a limited colour palette of white walls and black floors, a minimalist canvas was created to tell their story. Sentimental accents captured from holiday photographs, cherished books, artwork and various pieces collected over the years from their travels added the layers and dimension to the home. Architrave sides in the hallway and cutout reveals were painted in high-gloss black adding contrast and depth to the space. Bathroom renovations followed the black a white theme incorporating black marble with white vein accents and exotic greenery was used throughout the home – both inside and out, adding a lushness reminiscent of time spent in the tropics. Like this family, this home has grown with a 3rd stage now in production - watch this space for more...
Martine Payne & Deen Hameed

Im großzügigen Duschbereich ist farbiges Glasmosaik verlegt. Die feine Duschabtrennung aus Glas öffnet den Bereich zum Bad. Eine Duschgarnitur mit Kopf- und Handbrause sowie die integrierte Sitzbank in der Dusche unterstreichen den Wellness-Charakter.
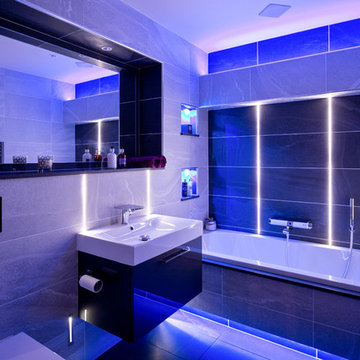
All images © Steve Barber Photography.
Exemple d'une petite salle de bain tendance pour enfant avec une baignoire posée.
Exemple d'une petite salle de bain tendance pour enfant avec une baignoire posée.

Michelle Yeatts
Idées déco pour une salle d'eau craftsman de taille moyenne avec un placard à porte shaker, des portes de placard blanches, WC à poser, un carrelage beige, une plaque de galets, un mur beige, un sol en carrelage de céramique, un lavabo encastré, un plan de toilette en granite, un sol beige et une cabine de douche à porte battante.
Idées déco pour une salle d'eau craftsman de taille moyenne avec un placard à porte shaker, des portes de placard blanches, WC à poser, un carrelage beige, une plaque de galets, un mur beige, un sol en carrelage de céramique, un lavabo encastré, un plan de toilette en granite, un sol beige et une cabine de douche à porte battante.

A unique "tile rug" was used in the tile floor design in the custom master bath. A large vanity has loads of storage. This home was custom built by Meadowlark Design+Build in Ann Arbor, Michigan. Photography by Joshua Caldwell. David Lubin Architect and Interiors by Acadia Hahlbrocht of Soft Surroundings.

Zbig Jedrus
Aménagement d'une salle de bain principale et grise et rose contemporaine de taille moyenne avec une vasque, un placard à porte plane, des portes de placard blanches, un carrelage gris, un carrelage blanc, un mur gris, un sol en marbre, un plan de toilette en surface solide, une douche d'angle, un carrelage de pierre, un sol blanc, une cabine de douche à porte battante et un plan de toilette gris.
Aménagement d'une salle de bain principale et grise et rose contemporaine de taille moyenne avec une vasque, un placard à porte plane, des portes de placard blanches, un carrelage gris, un carrelage blanc, un mur gris, un sol en marbre, un plan de toilette en surface solide, une douche d'angle, un carrelage de pierre, un sol blanc, une cabine de douche à porte battante et un plan de toilette gris.

Full Remodel of Bathroom to accommodate accessibility for Aging in Place ( Future Proofing ) :
Widened Doorways, Increased Circulation and Clearances for Fixtures, Large Spa-like Curb-less Shower with bench, decorative grab bars and finishes.

This bathroom features a free-standing tub with a sleek, strong shape. Accent pebble flooring surrounding the tub and a candle niche filled wall make for a serene space.
---
Project by Wiles Design Group. Their Cedar Rapids-based design studio serves the entire Midwest, including Iowa City, Dubuque, Davenport, and Waterloo, as well as North Missouri and St. Louis.
For more about Wiles Design Group, see here: https://wilesdesigngroup.com/
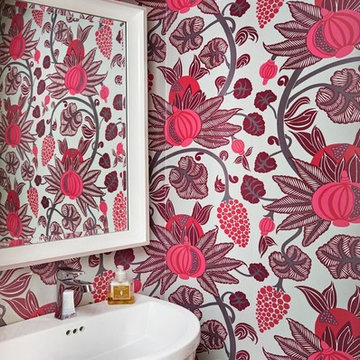
Photography by Stephani Buchman
Cette image montre un WC et toilettes traditionnel avec un mur rose et un lavabo suspendu.
Cette image montre un WC et toilettes traditionnel avec un mur rose et un lavabo suspendu.
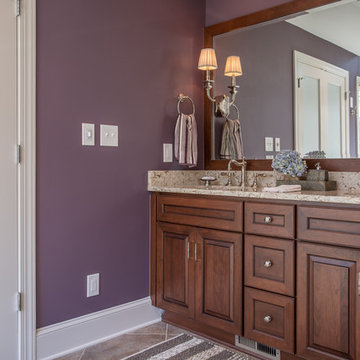
This master bathroom features Cambria Quartz slabs on the walls, polished nickel finishes, and bright skylights that give it a grand effect. The medium stained cherry cabinetry give it a deep, rich look.
Photographer: Bob Fortner

Réalisation d'une grande salle de bain principale sud-ouest américain en bois vieilli avec un mur blanc, sol en stratifié, une vasque, un plan de toilette en marbre, un sol gris, un plan de toilette noir, meuble double vasque, meuble-lavabo encastré et un placard à porte plane.
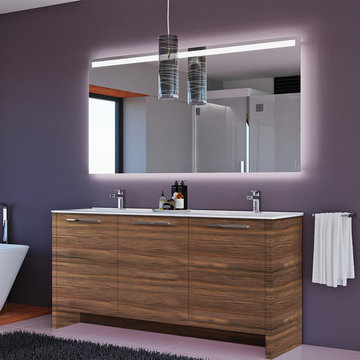
Simple and modern lines mark the design of Mare Collection's top-selling Benna line. Benna's dual washbasins are crafted from highly-durable minerals and bonded with a small amount of resin for a surface that is resistant to chemicals and stains. Benna's cabinet is created from the highest quality MDF, a strong material that resists scratches and impacts. It provides spacious storage in the form of a large counter area and three shelving areas hidden behind its three doors.
Made in Turkey
Soft Closing Door
Highest quality MDF/Wood veneer cabinet
Handmade metal door handle
Free Standing
Single hole faucet opening
Only minimal assembly is needed! (finished cabinet)
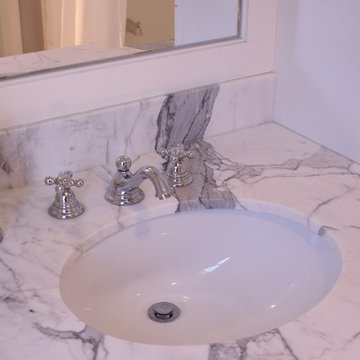
Check out the veining on this beautiful gray and white marble countertop!
Exemple d'une grande douche en alcôve chic pour enfant avec un placard avec porte à panneau surélevé, des portes de placard blanches, du carrelage en marbre, un sol en marbre, un plan de toilette en marbre, une baignoire en alcôve, WC à poser, un carrelage multicolore, un mur gris, un lavabo encastré, un sol multicolore, une cabine de douche avec un rideau et un plan de toilette multicolore.
Exemple d'une grande douche en alcôve chic pour enfant avec un placard avec porte à panneau surélevé, des portes de placard blanches, du carrelage en marbre, un sol en marbre, un plan de toilette en marbre, une baignoire en alcôve, WC à poser, un carrelage multicolore, un mur gris, un lavabo encastré, un sol multicolore, une cabine de douche avec un rideau et un plan de toilette multicolore.
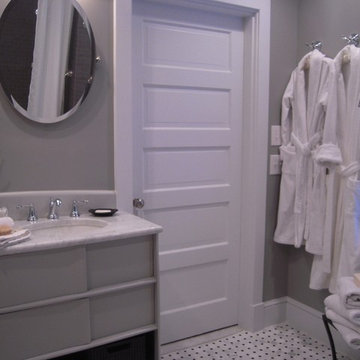
Carrara Marble vanity top and repurposed lacquered Hayworth dresser.
Inspiration pour une petite salle de bain principale traditionnelle avec un lavabo encastré, un placard en trompe-l'oeil, des portes de placard grises, un plan de toilette en marbre, une baignoire posée, un combiné douche/baignoire, WC séparés, un mur gris et un sol en marbre.
Inspiration pour une petite salle de bain principale traditionnelle avec un lavabo encastré, un placard en trompe-l'oeil, des portes de placard grises, un plan de toilette en marbre, une baignoire posée, un combiné douche/baignoire, WC séparés, un mur gris et un sol en marbre.
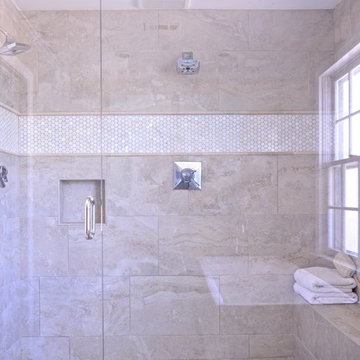
A simplistic approach to a master bath allows this client to live in an organized and non cluttered space. The large glass shower and free standing tub are two unique features of the space.
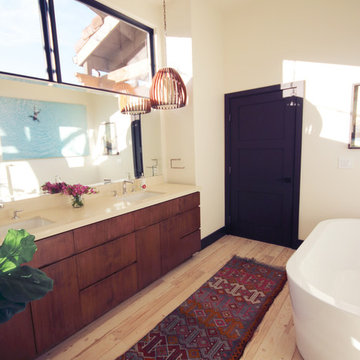
Construction by: SoCal Contractor ( SoCalContractor.com)
Interior Design by: Lori Dennis Inc (LoriDennis.com)
Photography by: Roy Yerushalmi
Aménagement d'une salle de bain principale montagne en bois foncé de taille moyenne avec un placard à porte plane, une baignoire indépendante, une douche d'angle, WC à poser, un carrelage blanc, des dalles de pierre, un mur blanc, un sol en bois brun, un lavabo encastré, un plan de toilette en calcaire, un sol gris et une cabine de douche à porte battante.
Aménagement d'une salle de bain principale montagne en bois foncé de taille moyenne avec un placard à porte plane, une baignoire indépendante, une douche d'angle, WC à poser, un carrelage blanc, des dalles de pierre, un mur blanc, un sol en bois brun, un lavabo encastré, un plan de toilette en calcaire, un sol gris et une cabine de douche à porte battante.
Idées déco de salles de bains et WC violets
1


