Idées déco de salles de cinéma avec un sol en liège
Trier par:Populaires du jour
1 - 8 sur 8 photos
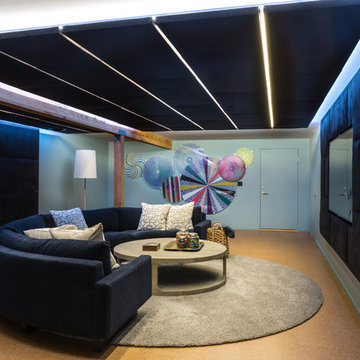
Basement theatre room in a Swedish-inspired farm house on Maryland's Eastern Shore.
Architect: Torchio Architects
Photographer: Angie Seckinger
Inspiration pour une salle de cinéma nordique de taille moyenne et fermée avec un mur bleu, un sol en liège, un téléviseur fixé au mur et un sol marron.
Inspiration pour une salle de cinéma nordique de taille moyenne et fermée avec un mur bleu, un sol en liège, un téléviseur fixé au mur et un sol marron.
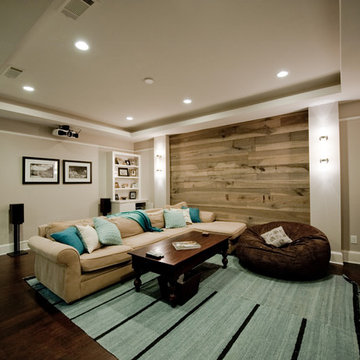
Location: Atlanta, Georgia - Historical Inman Park
Scope: This home was a new home we developed and built in Atlanta, GA. This was built to fit into the historical neighborhood. This is the theatre room. The wood paneling is from our sustainable woods program and is pecan wood from a downed tree. There is a bar, which is not visible from this angle.
High performance / green building certifications: EPA Energy Star Certified Home, EarthCraft Certified Home - Gold, NGBS Green Certified Home - Gold, Department of Energy Net Zero Ready Home, GA Power Earthcents Home, EPA WaterSense Certified Home. The home achieved a 50 HERS rating.
Builder/Developer: Heirloom Design Build
Architect: Jones Pierce
Interior Design/Decorator: Heirloom Design Build
Photo Credit: D. F. Radlmann
www.heirloomdesignbuild.com
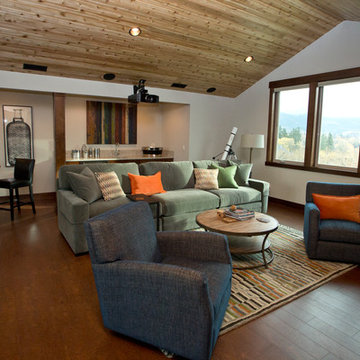
This is the Man Cave. Oversized seating (that custom sofa is nearly 12 feet long!), a stocked wet bar and counter-height game table invite the guys (and gals!) to relax for the big game or a blockbuster. The floor is cork, which provides a warm look and quiet softness underfoot. The colorful wool rug sets the palette for the furnishings and accessories in the space. Can I get you a drink?
Photography by: Cody Weaver
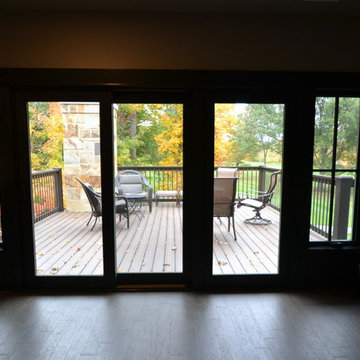
View of Upper deck from 19th Hole's triple slider door with flanking SDL casement windows by Hearth & Stone Builders LLC
Réalisation d'une salle de cinéma méditerranéenne de taille moyenne avec un sol en liège.
Réalisation d'une salle de cinéma méditerranéenne de taille moyenne avec un sol en liège.
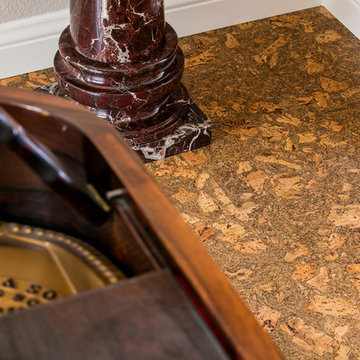
Shay Velich
Idée de décoration pour une grande salle de cinéma tradition ouverte avec un mur rouge et un sol en liège.
Idée de décoration pour une grande salle de cinéma tradition ouverte avec un mur rouge et un sol en liège.
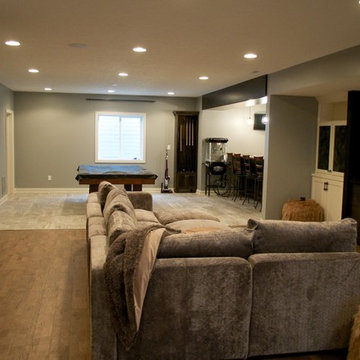
Barn door entrance to basement
Aménagement d'une grande salle de cinéma classique avec un mur gris et un sol en liège.
Aménagement d'une grande salle de cinéma classique avec un mur gris et un sol en liège.
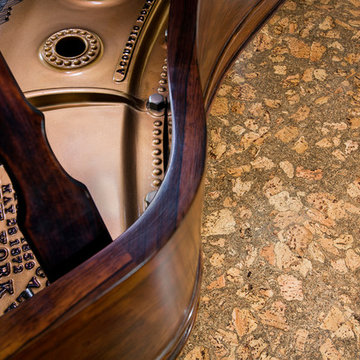
Photography by Shay Velich
Réalisation d'une grande salle de cinéma tradition ouverte avec un mur rouge et un sol en liège.
Réalisation d'une grande salle de cinéma tradition ouverte avec un mur rouge et un sol en liège.
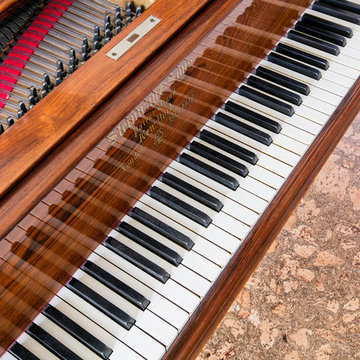
Shay Velich
Idées déco pour une grande salle de cinéma classique ouverte avec un mur rouge et un sol en liège.
Idées déco pour une grande salle de cinéma classique ouverte avec un mur rouge et un sol en liège.
Idées déco de salles de cinéma avec un sol en liège
1