Idées déco de salles de séjour avec poutres apparentes et différents designs de plafond
Trier par :
Budget
Trier par:Populaires du jour
61 - 80 sur 2 713 photos
1 sur 3
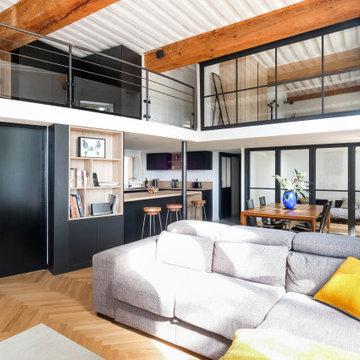
Dans la pièce de vie, le carrelage a été remplacé par un parquet à batons rompus, une grande bibliothèque sur mesure a été conçu pour masquer la forme arrondie de la mezzanine et les solives ont été peintes en blanc pour apporter un maximum de luminosité à la pièce
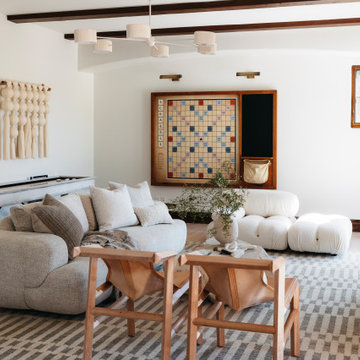
Réalisation d'une salle de séjour sud-ouest américain avec un mur blanc, parquet clair, une cheminée standard, un téléviseur fixé au mur, un sol marron, poutres apparentes et salle de jeu.

In the great room, special attention was paid to the ceiling detail, where square box beams “picture frame” painted wooden planks, creating interest and subtle contrast. A custom built-in flanks the right side of the fireplace and includes a television cabinet as well as wood storage.
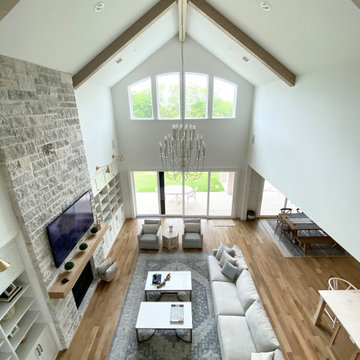
Cette image montre une très grande salle de séjour nordique ouverte avec un mur blanc, parquet clair, une cheminée, un manteau de cheminée en pierre, un téléviseur fixé au mur, un sol beige et poutres apparentes.
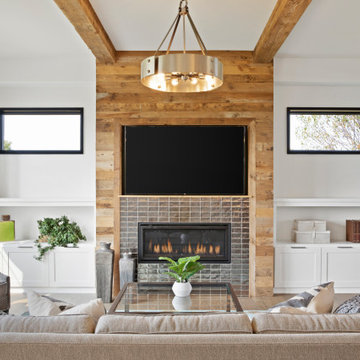
Luxury family room.
Aménagement d'une grande salle de séjour campagne ouverte avec un mur gris, parquet clair, une cheminée ribbon, un manteau de cheminée en carrelage, un téléviseur encastré et poutres apparentes.
Aménagement d'une grande salle de séjour campagne ouverte avec un mur gris, parquet clair, une cheminée ribbon, un manteau de cheminée en carrelage, un téléviseur encastré et poutres apparentes.
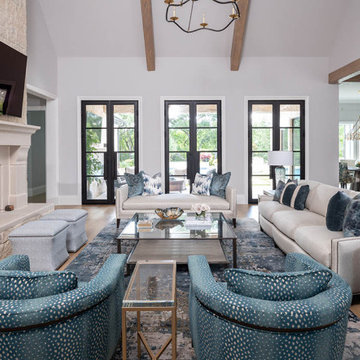
From foundation pour to welcome home pours, we loved every step of this residential design. This home takes the term “bringing the outdoors in” to a whole new level! The patio retreats, firepit, and poolside lounge areas allow generous entertaining space for a variety of activities.
Coming inside, no outdoor view is obstructed and a color palette of golds, blues, and neutrals brings it all inside. From the dramatic vaulted ceiling to wainscoting accents, no detail was missed.
The master suite is exquisite, exuding nothing short of luxury from every angle. We even brought luxury and functionality to the laundry room featuring a barn door entry, island for convenient folding, tiled walls for wet/dry hanging, and custom corner workspace – all anchored with fabulous hexagon tile.

We updated this 1907 two-story family home for re-sale. We added modern design elements and amenities while retaining the home’s original charm in the layout and key details. The aim was to optimize the value of the property for a prospective buyer, within a reasonable budget.
New French doors from kitchen and a rear bedroom open out to a new bi-level deck that allows good sight lines, functional outdoor living space, and easy access to a garden full of mature fruit trees. French doors from an upstairs bedroom open out to a private high deck overlooking the garden. The garage has been converted to a family room that opens to the garden.
The bathrooms and kitchen were remodeled the kitchen with simple, light, classic materials and contemporary lighting fixtures. New windows and skylights flood the spaces with light. Stained wood windows and doors at the kitchen pick up on the original stained wood of the other living spaces.
New redwood picture molding was created for the living room where traces in the plaster suggested that picture molding has originally been. A sweet corner window seat at the living room was restored. At a downstairs bedroom we created a new plate rail and other redwood trim matching the original at the dining room. The original dining room hutch and woodwork were restored and a new mantel built for the fireplace.
We built deep shelves into space carved out of the attic next to upstairs bedrooms and added other built-ins for character and usefulness. Storage was created in nooks throughout the house. A small room off the kitchen was set up for efficient laundry and pantry space.
We provided the future owner of the house with plans showing design possibilities for expanding the house and creating a master suite with upstairs roof dormers and a small addition downstairs. The proposed design would optimize the house for current use while respecting the original integrity of the house.
Photography: John Hayes, Open Homes Photography
https://saikleyarchitects.com/portfolio/classic-craftsman-update/

Cette image montre une salle de séjour chalet ouverte avec un téléviseur fixé au mur, un sol en bois brun, une cheminée ribbon, un manteau de cheminée en pierre, un plafond à caissons et poutres apparentes.

Aménagement d'une salle de séjour craftsman de taille moyenne et fermée avec salle de jeu, un mur gris, parquet foncé, un sol marron, un plafond voûté et poutres apparentes.

Tschida Construction alongside Pro Design Custom Cabinetry helped bring an unfinished basement to life.
The clients love the design aesthetic of California Coastal and wanted to integrate it into their basement design.
We worked closely with them and created some really beautiful elements like the concrete fireplace with custom stained rifted white oak floating shelves, hidden bookcase door that leads to a secret game room, and faux rifted white oak beams.
The bar area was another feature area to have some stunning, yet subtle features like a waterfall peninsula detail and artisan tiled backsplash.
The light floors and walls brighten the space and also add to the coastal feel.
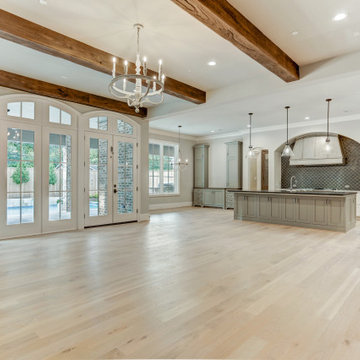
Aménagement d'une grande salle de séjour ouverte avec un mur blanc, parquet clair, une cheminée standard, un manteau de cheminée en brique, un sol beige et poutres apparentes.

The project continued into the Great Room and was an exercise in creating congruent yet unique spaces with their own specific functions for the family. Cozy yet carefully curated.
Refinishing of the floors and beams continued into the Great Room. To add more light, a new window was added and all existing wood window casings and sills were painted white.
Additionally the fireplace received a lime wash treatment and a new reclaimed beam mantle.
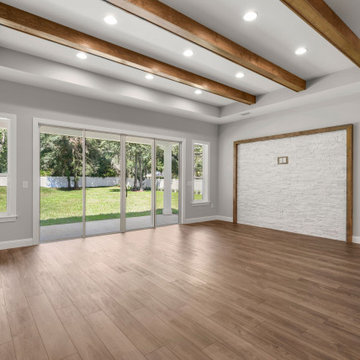
Cette photo montre une grande salle de séjour nature ouverte avec un mur gris, un sol en vinyl, un sol marron et poutres apparentes.
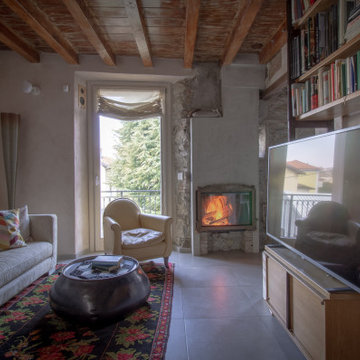
Questo immobile d'epoca trasuda storia da ogni parete. Gli attuali proprietari hanno avuto l'abilità di riuscire a rinnovare l'intera casa (la cui costruzione risale alla fine del 1.800) mantenendone inalterata la natura e l'anima.
Parliamo di un architetto che (per passione ha fondato un'impresa edile in cui lavora con grande dedizione) e di una brillante artista che, con la sua inseparabile partner, realizza opere d'arti a quattro mani miscelando la pittura su tela a collage tratti da immagini di volti d'epoca. L'introduzione promette bene...

Cette image montre une grande salle de séjour traditionnelle ouverte avec un mur blanc, parquet clair, une cheminée standard, un manteau de cheminée en pierre, un téléviseur fixé au mur, un sol marron et poutres apparentes.
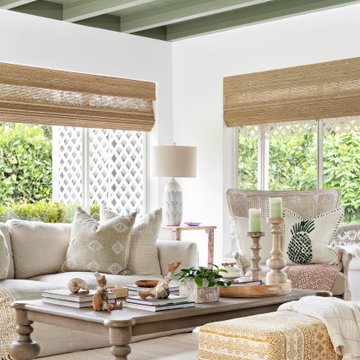
Idées déco pour une salle de séjour éclectique avec un mur blanc, un sol en bois brun, un sol marron et poutres apparentes.

Idée de décoration pour une très grande salle de séjour tradition ouverte avec un mur blanc, parquet clair, une cheminée standard, un manteau de cheminée en carrelage, un téléviseur fixé au mur, poutres apparentes, un plafond voûté et un sol beige.
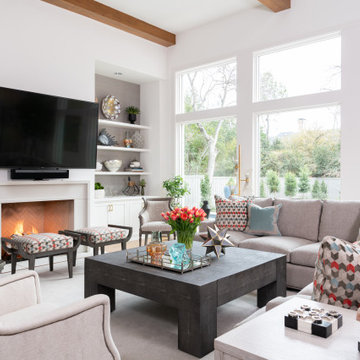
Exemple d'une salle de séjour chic avec un mur blanc, une cheminée standard, un téléviseur fixé au mur et poutres apparentes.

Living Proof Photograpy
Idée de décoration pour une grande salle de séjour design ouverte avec un mur beige, parquet foncé, une cheminée standard, un manteau de cheminée en pierre, un téléviseur fixé au mur, un sol marron, poutres apparentes et du papier peint.
Idée de décoration pour une grande salle de séjour design ouverte avec un mur beige, parquet foncé, une cheminée standard, un manteau de cheminée en pierre, un téléviseur fixé au mur, un sol marron, poutres apparentes et du papier peint.

The dark wood beams and natural wood floors are perfectly paired with a white brick fireplace and white walls.
Photo Credit: Shane Organ Photography
Cette image montre une salle de séjour nordique de taille moyenne et ouverte avec un mur blanc, parquet clair, une cheminée standard, un manteau de cheminée en brique, un sol marron, aucun téléviseur et poutres apparentes.
Cette image montre une salle de séjour nordique de taille moyenne et ouverte avec un mur blanc, parquet clair, une cheminée standard, un manteau de cheminée en brique, un sol marron, aucun téléviseur et poutres apparentes.
Idées déco de salles de séjour avec poutres apparentes et différents designs de plafond
4