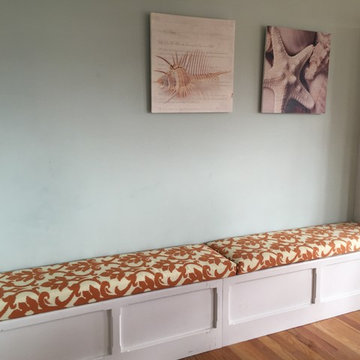Idées déco de salles de séjour avec un sol en bois brun et moquette
Trier par :
Budget
Trier par:Populaires du jour
161 - 180 sur 64 665 photos
1 sur 3
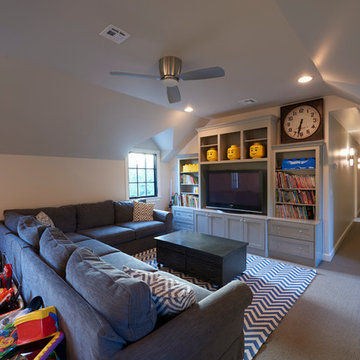
Idées déco pour une salle de séjour mansardée ou avec mezzanine classique de taille moyenne avec salle de jeu, un mur beige, moquette, aucune cheminée et un téléviseur encastré.

This 600-bottle plus cellar is the perfect accent to a crazy cool basement remodel. Just off the wet bar and entertaining area, it's perfect for those who love to drink wine with friends. Featuring VintageView Wall Series racks (with Floor to Ceiling Frames) in brushed nickel finish.
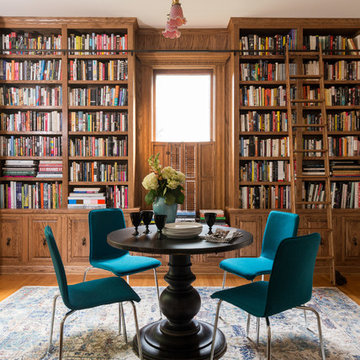
Idées déco pour une salle de séjour classique ouverte avec une bibliothèque ou un coin lecture et un sol en bois brun.
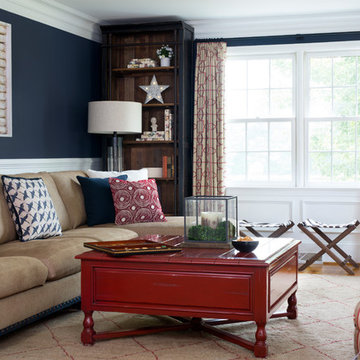
This 1850s farmhouse in the country outside NY underwent a dramatic makeover! Dark wood molding was painted white, shiplap added to the walls, wheat-colored grasscloth installed, and carpets torn out to make way for natural stone and heart pine flooring. We based the palette on quintessential American colors: red, white, and navy. Rooms that had been dark were filled with light and became the backdrop for cozy fabrics, wool rugs, and a collection of art and curios.
Photography: Stacy Zarin Goldberg
See this project featured in Home & Design Magazine here: http://www.homeanddesign.com/2016/12/21/farmhouse-fresh
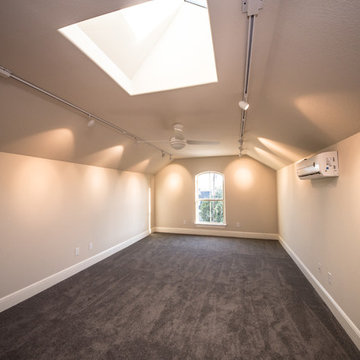
Can be used as a media room, second living space, guest sleeping space or teen/adult child bedroom. The buyer of this house is an artist and uses this space as his studio.

©Finished Basement Company
Réalisation d'une grande salle de séjour tradition avec un mur gris, un sol en bois brun, aucune cheminée et un sol beige.
Réalisation d'une grande salle de séjour tradition avec un mur gris, un sol en bois brun, aucune cheminée et un sol beige.
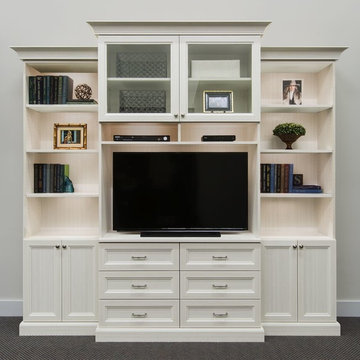
This terrific entertainment center, in Lattitude North, includes shaker style doors with clear glass inserts, recessed shelving on the sides to accentuate the center section, drawers and cabinets for storage and easy to access shelving for stereo and television equipment. Come see it in Pennington, NJ 08534, built in 2015.
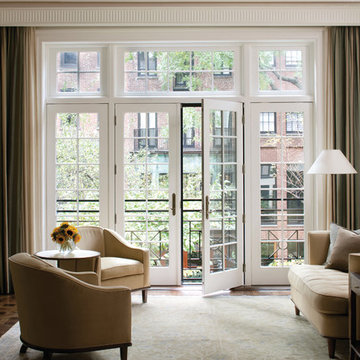
These hinged French patio doors are surrounded by gorgeous windows and feature colonial style grilles. Would you ever guess that the exterior color of these doors and windows is black?
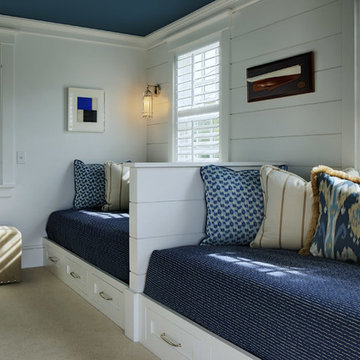
TG Olcott Photography
Aménagement d'une salle de séjour classique de taille moyenne et fermée avec un mur blanc, moquette, aucune cheminée et aucun téléviseur.
Aménagement d'une salle de séjour classique de taille moyenne et fermée avec un mur blanc, moquette, aucune cheminée et aucun téléviseur.
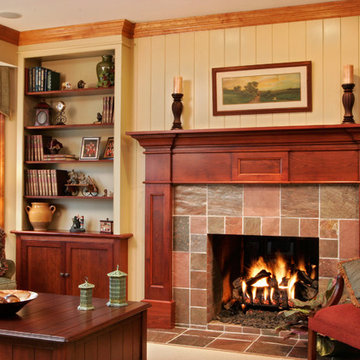
Custom millwork ensure this fireplace mantle continues the theme from the kitchen.
Scott Bergmann Photography
Exemple d'une salle de séjour chic ouverte avec un mur beige, moquette, une cheminée standard, un manteau de cheminée en carrelage et un téléviseur encastré.
Exemple d'une salle de séjour chic ouverte avec un mur beige, moquette, une cheminée standard, un manteau de cheminée en carrelage et un téléviseur encastré.
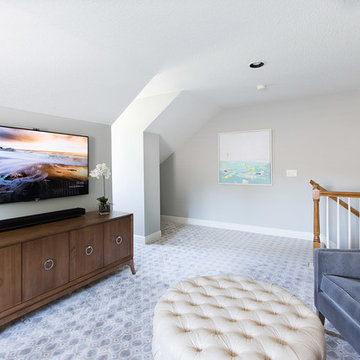
SHANNON LAZIC
Cette image montre une salle de séjour traditionnelle de taille moyenne et fermée avec un mur blanc, moquette et un téléviseur fixé au mur.
Cette image montre une salle de séjour traditionnelle de taille moyenne et fermée avec un mur blanc, moquette et un téléviseur fixé au mur.
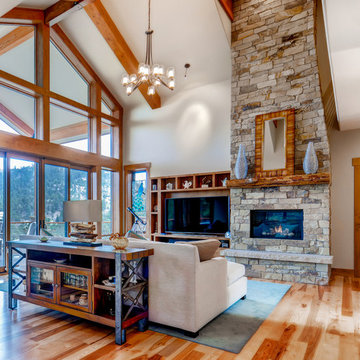
Rodwin Architecture and Skycastle Homes
Location: Boulder, Colorado, United States
The design of this 4500sf, home….the steeply-sloping site; we thought of it as a tree house for grownups. Nestled into the hillside and surrounding by Aspens as well as Lodgepole and Ponderosa Pines, this HERS 38 home combines energy efficiency with a strong mountain palette of stone, stucco, and timber to blend with its surroundings.
A strong stone base breaks up the massing of the three-story façade, with an expansive deck establishing a piano noble (elevated main floor) to take full advantage of the property’s amazing views and the owners’ desire for indoor/outdoor living. High ceilings and large windows create a light, spacious entry, which terminates into a custom hickory stair that winds its way to the center of the home. The open floor plan and French doors connect the great room to a gourmet kitchen, dining room, and flagstone patio terraced into the landscaped hillside. Landing dramatically in the great room, a stone fireplace anchors the space, while a wall of glass opens to the soaring covered deck, whose structure was designed to minimize any obstructions to the view.
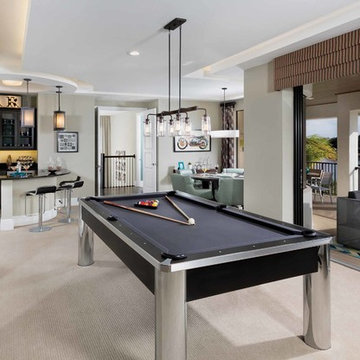
Cette image montre une salle de séjour traditionnelle de taille moyenne et ouverte avec salle de jeu, un mur blanc, moquette et aucune cheminée.
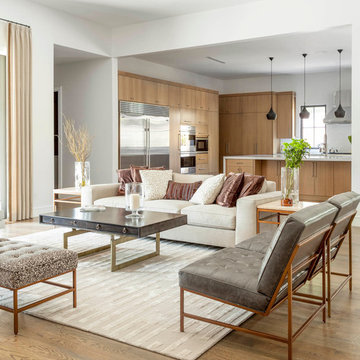
Nathan Schroder Photography
Cette image montre une salle de séjour traditionnelle avec un mur blanc, un sol en bois brun et aucun téléviseur.
Cette image montre une salle de séjour traditionnelle avec un mur blanc, un sol en bois brun et aucun téléviseur.

Landing and Lounge area at our Coastal Cape Cod Beach House
Serena and Lilly Pillows, TV, Books, blankets and more to get comfy at the Beach!
Photo by Dan Cutrona
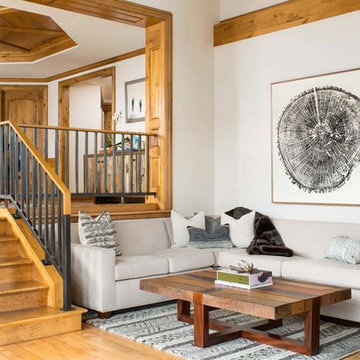
Réalisation d'une très grande salle de séjour chalet avec un mur blanc, un sol en bois brun et un téléviseur fixé au mur.
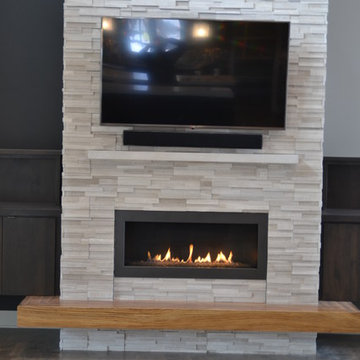
Cette photo montre une salle de séjour tendance de taille moyenne et ouverte avec une cheminée ribbon, un manteau de cheminée en pierre, un téléviseur fixé au mur, un mur gris, un sol en bois brun et un sol marron.

The owners of this property had been away from the Bay Area for many years, and looked forward to returning to an elegant mid-century modern house. The one they bought was anything but that. Faced with a “remuddled” kitchen from one decade, a haphazard bedroom / family room addition from another, and an otherwise disjointed and generally run-down mid-century modern house, the owners asked Klopf Architecture and Envision Landscape Studio to re-imagine this house and property as a unified, flowing, sophisticated, warm, modern indoor / outdoor living space for a family of five.
Opening up the spaces internally and from inside to out was the first order of business. The formerly disjointed eat-in kitchen with 7 foot high ceilings were opened up to the living room, re-oriented, and replaced with a spacious cook's kitchen complete with a row of skylights bringing light into the space. Adjacent the living room wall was completely opened up with La Cantina folding door system, connecting the interior living space to a new wood deck that acts as a continuation of the wood floor. People can flow from kitchen to the living / dining room and the deck seamlessly, making the main entertainment space feel at once unified and complete, and at the same time open and limitless.
Klopf opened up the bedroom with a large sliding panel, and turned what was once a large walk-in closet into an office area, again with a large sliding panel. The master bathroom has high windows all along one wall to bring in light, and a large wet room area for the shower and tub. The dark, solid roof structure over the patio was replaced with an open trellis that allows plenty of light, brightening the new deck area as well as the interior of the house.
All the materials of the house were replaced, apart from the framing and the ceiling boards. This allowed Klopf to unify the materials from space to space, running the same wood flooring throughout, using the same paint colors, and generally creating a consistent look from room to room. Located in Lafayette, CA this remodeled single-family house is 3,363 square foot, 4 bedroom, and 3.5 bathroom.
Klopf Architecture Project Team: John Klopf, AIA, Jackie Detamore, and Jeffrey Prose
Landscape Design: Envision Landscape Studio
Structural Engineer: Brian Dotson Consulting Engineers
Contractor: Kasten Builders
Photography ©2015 Mariko Reed
Staging: The Design Shop
Location: Lafayette, CA
Year completed: 2014
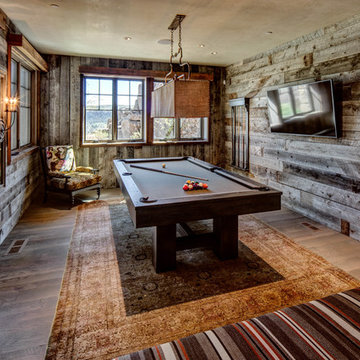
Cette photo montre une salle de séjour montagne de taille moyenne et fermée avec salle de jeu, un mur marron, un sol en bois brun et un téléviseur fixé au mur.
Idées déco de salles de séjour avec un sol en bois brun et moquette
9
