Idées déco de salles de séjour avec un téléviseur et un plafond à caissons
Trier par :
Budget
Trier par:Populaires du jour
201 - 220 sur 928 photos
1 sur 3
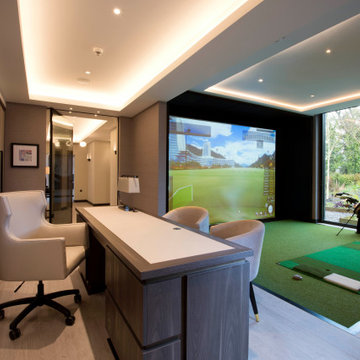
When the home office has driven you hard it's time to take a swing with this state-of-the-art golf simulator.
Idées déco pour une salle de séjour contemporaine de taille moyenne avec salle de jeu, un mur beige, parquet clair, un manteau de cheminée en pierre, un téléviseur encastré, un sol gris, un plafond à caissons et éclairage.
Idées déco pour une salle de séjour contemporaine de taille moyenne avec salle de jeu, un mur beige, parquet clair, un manteau de cheminée en pierre, un téléviseur encastré, un sol gris, un plafond à caissons et éclairage.
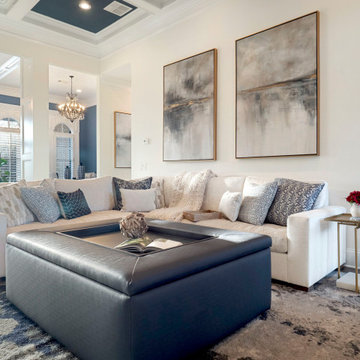
Family Room
Exemple d'une grande salle de séjour chic ouverte avec un mur beige, un sol en bois brun, une cheminée standard, un manteau de cheminée en pierre, un téléviseur fixé au mur, un sol gris et un plafond à caissons.
Exemple d'une grande salle de séjour chic ouverte avec un mur beige, un sol en bois brun, une cheminée standard, un manteau de cheminée en pierre, un téléviseur fixé au mur, un sol gris et un plafond à caissons.
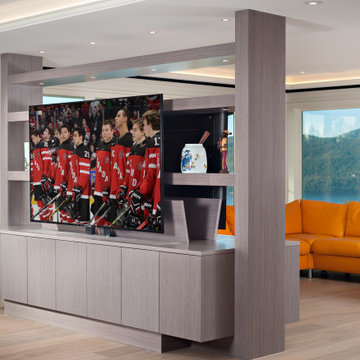
Dining Rm w Family Rm beyond
TV's both fully raised out of display shelves/cabinets
Réalisation d'une salle de séjour design ouverte avec un mur gris, un sol en bois brun, un téléviseur dissimulé, un sol marron et un plafond à caissons.
Réalisation d'une salle de séjour design ouverte avec un mur gris, un sol en bois brun, un téléviseur dissimulé, un sol marron et un plafond à caissons.
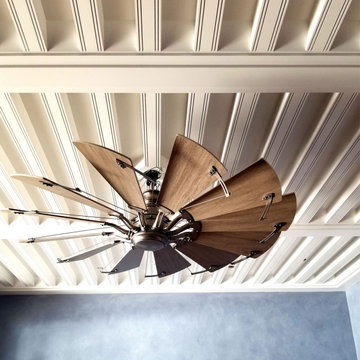
New Moroccan Villa on the Santa Barbara Riviera, overlooking the Pacific ocean and the city. In this terra cotta and deep blue home, we used natural stone mosaics and glass mosaics, along with custom carved stone columns. Every room is colorful with deep, rich colors. In the master bath we used blue stone mosaics on the groin vaulted ceiling of the shower. All the lighting was designed and made in Marrakesh, as were many furniture pieces. The entry black and white columns are also imported from Morocco. We also designed the carved doors and had them made in Marrakesh. Cabinetry doors we designed were carved in Canada. The carved plaster molding were made especially for us, and all was shipped in a large container (just before covid-19 hit the shipping world!) Thank you to our wonderful craftsman and enthusiastic vendors!
Project designed by Maraya Interior Design. From their beautiful resort town of Ojai, they serve clients in Montecito, Hope Ranch, Santa Ynez, Malibu and Calabasas, across the tri-county area of Santa Barbara, Ventura and Los Angeles, south to Hidden Hills and Calabasas.
Architecture by Thomas Ochsner in Santa Barbara, CA
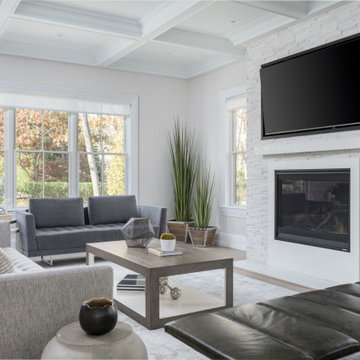
Cette photo montre une salle de séjour chic ouverte avec parquet clair, une cheminée standard, un manteau de cheminée en pierre de parement, un téléviseur fixé au mur, un plafond à caissons et du papier peint.
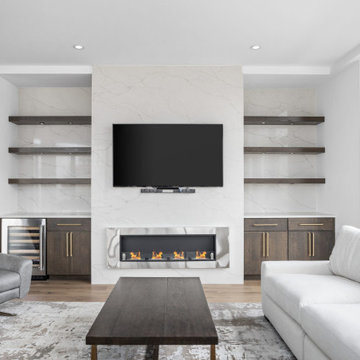
Open concept dining, family and kitchen.
Réalisation d'une grande salle de séjour design ouverte avec un mur blanc, parquet clair, cheminée suspendue, un manteau de cheminée en pierre, un téléviseur fixé au mur, un sol multicolore et un plafond à caissons.
Réalisation d'une grande salle de séjour design ouverte avec un mur blanc, parquet clair, cheminée suspendue, un manteau de cheminée en pierre, un téléviseur fixé au mur, un sol multicolore et un plafond à caissons.
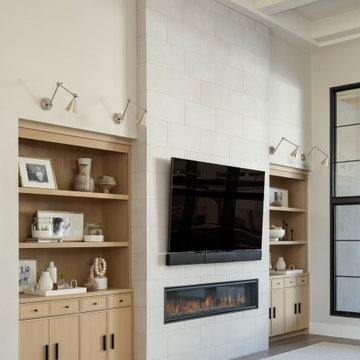
Dreaming of a farmhouse life in the middle of the city, this custom new build on private acreage was interior designed from the blueprint stages with intentional details, durability, high-fashion style and chic liveable luxe materials that support this busy family's active and minimalistic lifestyle. | Photography Joshua Caldwell
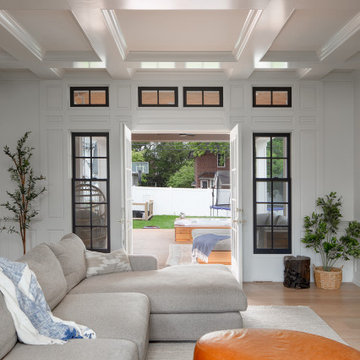
New paint, new flooring and a new fireplace mantle bring brightness and more modern design style to this once heavy looking room.
Inspiration pour une grande salle de séjour rustique fermée avec un mur blanc, parquet clair, une cheminée standard, un manteau de cheminée en pierre, un téléviseur encastré, un sol beige, un plafond à caissons et boiseries.
Inspiration pour une grande salle de séjour rustique fermée avec un mur blanc, parquet clair, une cheminée standard, un manteau de cheminée en pierre, un téléviseur encastré, un sol beige, un plafond à caissons et boiseries.

Our clients wanted a lot of comfortable seating, so we chose a sectional that can accommodate six to seven people, plus two arm chairs and an ottoman that can double as another seat. The layout encourages conversation or watching a movie or sports on the wall-mounted TV. A fire is optional.

Designed by Amy Coslet & Sherri DuPont
Photography by Lori Hamilton
Cette image montre une salle de séjour méditerranéenne en bois avec un mur gris, moquette, aucune cheminée, un téléviseur fixé au mur, un sol multicolore, un plafond à caissons et du papier peint.
Cette image montre une salle de séjour méditerranéenne en bois avec un mur gris, moquette, aucune cheminée, un téléviseur fixé au mur, un sol multicolore, un plafond à caissons et du papier peint.
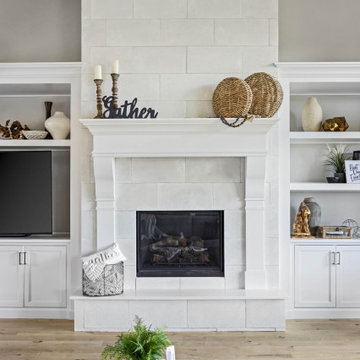
Great Room
Exemple d'une grande salle de séjour nature ouverte avec un mur gris, un sol en bois brun, une cheminée standard, un manteau de cheminée en pierre, un téléviseur d'angle, un sol marron et un plafond à caissons.
Exemple d'une grande salle de séjour nature ouverte avec un mur gris, un sol en bois brun, une cheminée standard, un manteau de cheminée en pierre, un téléviseur d'angle, un sol marron et un plafond à caissons.
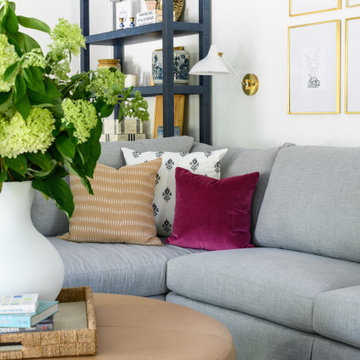
Family friendly family room with mix of patterns, new and vintage furnishings. The bookshelves were custom made and wrapped with grasscloth. The leather ottoman provides a comfortable spot to put your feet up and is safe for children. The sectional is upholstered in a crypton fabric for durability.
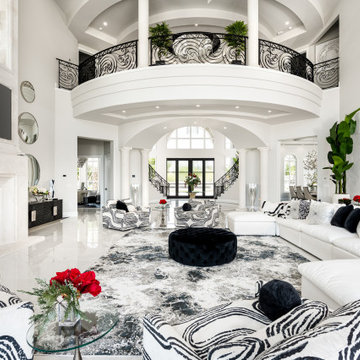
We can't get enough of the black and white aesthetic of this modern living room! From the custom fireplace and mantel to the herringbone brick pattern and marble floors, our top architects thought of every detail for the commission of this family's modern home and they can help with yours too.
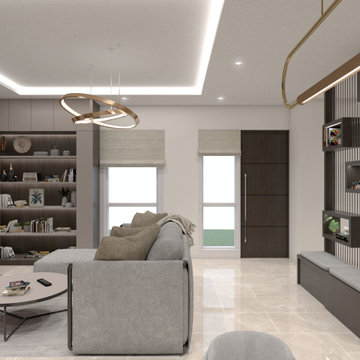
Aménagement d'une salle de séjour contemporaine de taille moyenne et ouverte avec un mur blanc, un sol en carrelage de céramique, un téléviseur fixé au mur, un sol beige, un plafond à caissons et un mur en parement de brique.

The great room opens out to the beautiful back terrace and pool Much of the furniture in this room was custom designed. We designed the bookcase and fireplace mantel, as well as the trim profile for the coffered ceiling.

To update this traditional Atlanta home, Pineapple House designers bring harmony to the interior architecture with color. They renovate the residence so it is more conducive to comfort, entertaining and their pets. In the keeping room, they replaced the vaulted ceiling with a 13’ high coffered ceiling. They pay special attention to the clients two dogs, and integrate them into the living situation with a number of elements, like the dog kennel that they incorporate under the banquette on the right side of the room.
Scott Moore Photography
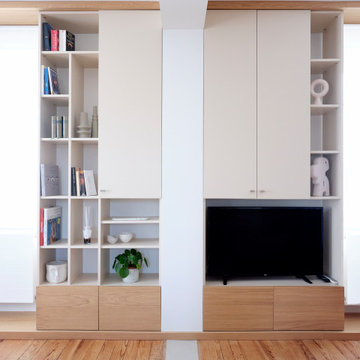
Exemple d'une salle de séjour tendance avec une bibliothèque ou un coin lecture, un sol en bois brun, un téléviseur indépendant et un plafond à caissons.
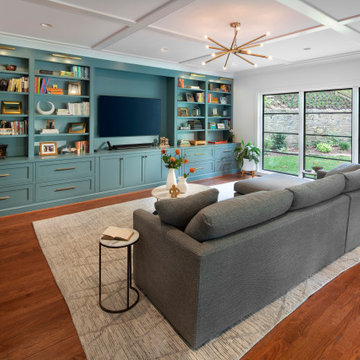
Réalisation d'une salle de séjour design de taille moyenne avec une bibliothèque ou un coin lecture, un mur bleu, un sol en bois brun, un téléviseur fixé au mur, un sol orange et un plafond à caissons.
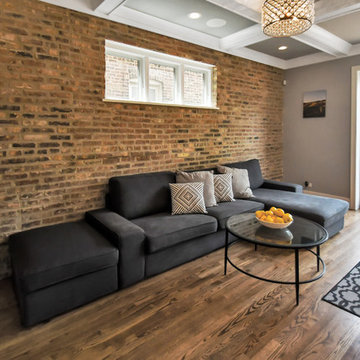
Chicago 2-flat deconversion to single family in the Lincoln Square neighborhood. Complete gut re-hab of existing masonry building by Follyn Builders to create custom luxury single family home. Family room is open to the kitchen and once WAS the kitchen in the original 2-flat! Original Chicago common brick wall was left exposed.

Shiplap, new lighting, Sherwin Williams Pure White paint, quartz and new windows provide a bright new modern updated look.
Anew Home Staging in Alpharetta. A certified home stager and redesigner in Alpharetta.
Interior Design information:
https://anewhomedesign.com/interior-design
Idées déco de salles de séjour avec un téléviseur et un plafond à caissons
11