Idées déco de salles de séjour avec une cheminée double-face et un téléviseur
Trier par :
Budget
Trier par:Populaires du jour
121 - 140 sur 2 097 photos
1 sur 3
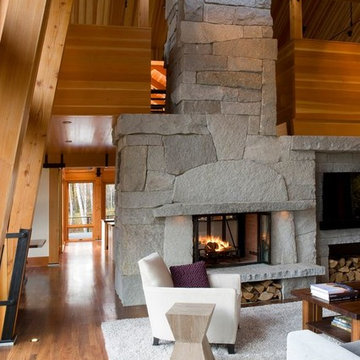
Aménagement d'une très grande salle de séjour moderne ouverte avec parquet foncé, une cheminée double-face, un manteau de cheminée en pierre et un téléviseur encastré.
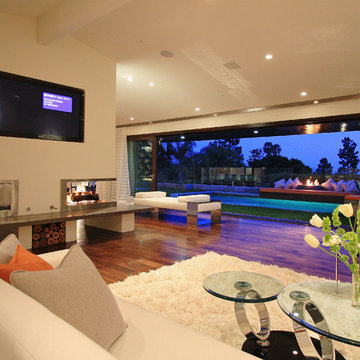
Réalisation d'une salle de séjour minimaliste ouverte avec un mur beige, parquet foncé, une cheminée double-face, un manteau de cheminée en métal et un téléviseur fixé au mur.

Aménagement d'une grande salle de séjour classique ouverte avec un mur blanc, un sol en bois brun, une cheminée double-face, un manteau de cheminée en pierre, un téléviseur fixé au mur et un sol marron.
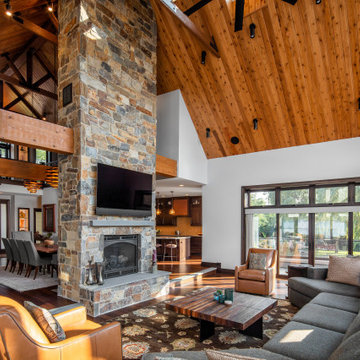
The view in the family room looking back towards the kitchen and the dining room.
Cette photo montre une grande salle de séjour montagne ouverte avec un mur blanc, parquet foncé, une cheminée double-face, un manteau de cheminée en pierre, un téléviseur fixé au mur et un sol marron.
Cette photo montre une grande salle de séjour montagne ouverte avec un mur blanc, parquet foncé, une cheminée double-face, un manteau de cheminée en pierre, un téléviseur fixé au mur et un sol marron.
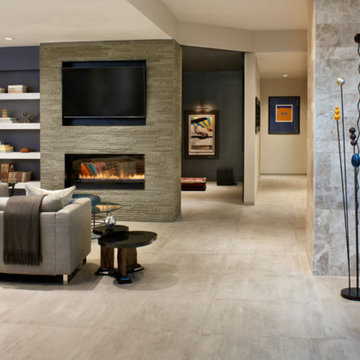
Réalisation d'une grande salle de séjour design fermée avec un mur blanc, un sol en carrelage de porcelaine, une cheminée double-face, un manteau de cheminée en pierre, un téléviseur fixé au mur et un sol gris.
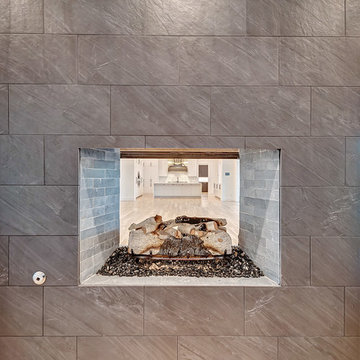
Kitchen , Dining, Living Combo with direct access to the outdoor living through the large sliding doors. The fireplace is double sided adjacent to the home office and open concept living area. The fireplace surround is slate tile. It makes a pop in the great room!

This photo: Interior designer Claire Ownby, who crafted furniture for the great room's living area, took her cues for the palette from the architecture. The sofa's Roma fabric mimics the Cantera Negra stone columns, chairs sport a Pindler granite hue, and the Innovations Rodeo faux leather on the coffee table resembles the floor tiles. Nearby, Shakuff's Tube chandelier hangs over a dining table surrounded by chairs in a charcoal Pindler fabric.
Positioned near the base of iconic Camelback Mountain, “Outside In” is a modernist home celebrating the love of outdoor living Arizonans crave. The design inspiration was honoring early territorial architecture while applying modernist design principles.
Dressed with undulating negra cantera stone, the massing elements of “Outside In” bring an artistic stature to the project’s design hierarchy. This home boasts a first (never seen before feature) — a re-entrant pocketing door which unveils virtually the entire home’s living space to the exterior pool and view terrace.
A timeless chocolate and white palette makes this home both elegant and refined. Oriented south, the spectacular interior natural light illuminates what promises to become another timeless piece of architecture for the Paradise Valley landscape.
Project Details | Outside In
Architect: CP Drewett, AIA, NCARB, Drewett Works
Builder: Bedbrock Developers
Interior Designer: Ownby Design
Photographer: Werner Segarra
Publications:
Luxe Interiors & Design, Jan/Feb 2018, "Outside In: Optimized for Entertaining, a Paradise Valley Home Connects with its Desert Surrounds"
Awards:
Gold Nugget Awards - 2018
Award of Merit – Best Indoor/Outdoor Lifestyle for a Home – Custom
The Nationals - 2017
Silver Award -- Best Architectural Design of a One of a Kind Home - Custom or Spec
http://www.drewettworks.com/outside-in/

John Firak / LOMA Studios, lomastudios.com
Idée de décoration pour une salle de séjour tradition fermée avec un manteau de cheminée en bois, un sol marron, un mur vert, un sol en bois brun, une cheminée double-face et un téléviseur fixé au mur.
Idée de décoration pour une salle de séjour tradition fermée avec un manteau de cheminée en bois, un sol marron, un mur vert, un sol en bois brun, une cheminée double-face et un téléviseur fixé au mur.
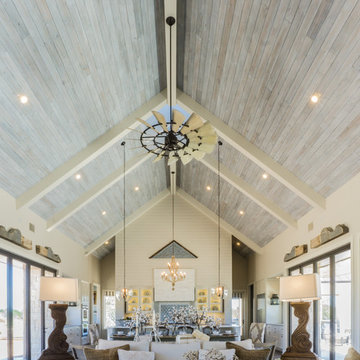
The Vineyard Farmhouse in the Peninsula at Rough Hollow. This 2017 Greater Austin Parade Home was designed and built by Jenkins Custom Homes. Cedar Siding and the Pine for the soffits and ceilings was provided by TimberTown.
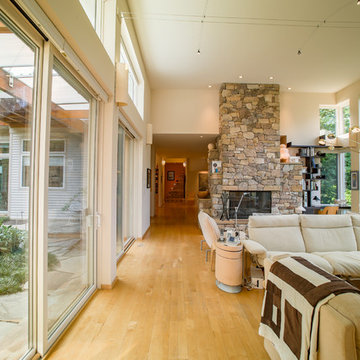
Duffy Healey
Exemple d'une très grande salle de séjour tendance ouverte avec un mur beige, parquet clair, une cheminée double-face, un manteau de cheminée en pierre et un téléviseur encastré.
Exemple d'une très grande salle de séjour tendance ouverte avec un mur beige, parquet clair, une cheminée double-face, un manteau de cheminée en pierre et un téléviseur encastré.

The brief for the living room included creating a space that is comfortable, modern and where the couple’s young children can play and make a mess. We selected a bright, vintage rug to anchor the space on top of which we added a myriad of seating opportunities that can move and morph into whatever is required for playing and entertaining.
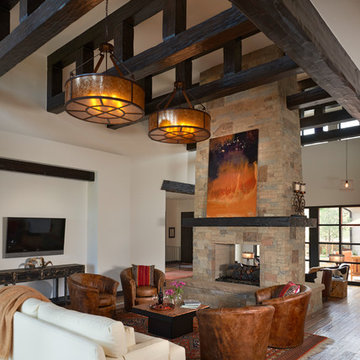
Villa Moderno by Viaggio, Ltd. in Littleton, CO. Viaggio is a premier custom home builder in Colorado. Visit us at www.viaggiohomes.com
Idée de décoration pour une grande salle de séjour minimaliste ouverte avec un mur blanc, un sol en bois brun, une cheminée double-face, un manteau de cheminée en pierre et un téléviseur fixé au mur.
Idée de décoration pour une grande salle de séjour minimaliste ouverte avec un mur blanc, un sol en bois brun, une cheminée double-face, un manteau de cheminée en pierre et un téléviseur fixé au mur.
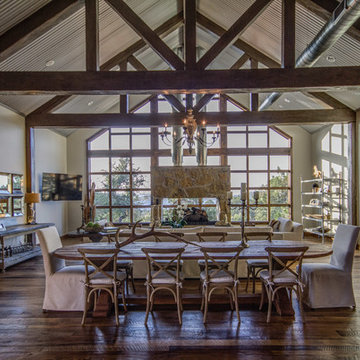
great room to wall of windows
Idée de décoration pour une grande salle de séjour bohème ouverte avec un mur blanc, parquet foncé, une cheminée double-face, un manteau de cheminée en pierre, un téléviseur fixé au mur et un sol marron.
Idée de décoration pour une grande salle de séjour bohème ouverte avec un mur blanc, parquet foncé, une cheminée double-face, un manteau de cheminée en pierre, un téléviseur fixé au mur et un sol marron.
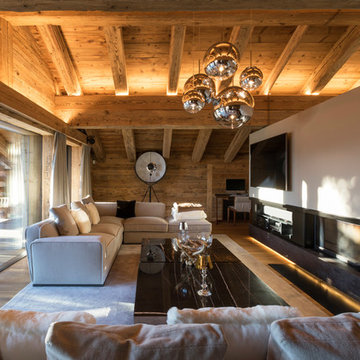
AMD Swiss Interior Designer
Exemple d'une grande salle de séjour montagne ouverte avec une cheminée double-face, un téléviseur fixé au mur, un sol en bois brun et un sol marron.
Exemple d'une grande salle de séjour montagne ouverte avec une cheminée double-face, un téléviseur fixé au mur, un sol en bois brun et un sol marron.
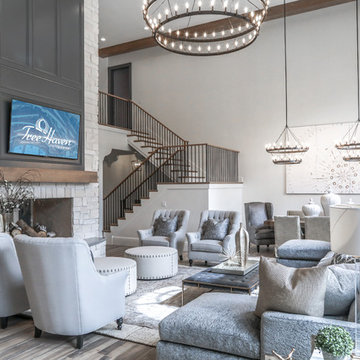
Brad Montgomery, tym.
Idée de décoration pour une grande salle de séjour méditerranéenne ouverte avec un mur beige, une cheminée double-face, un manteau de cheminée en pierre, un téléviseur fixé au mur, un sol marron et un sol en carrelage de céramique.
Idée de décoration pour une grande salle de séjour méditerranéenne ouverte avec un mur beige, une cheminée double-face, un manteau de cheminée en pierre, un téléviseur fixé au mur, un sol marron et un sol en carrelage de céramique.
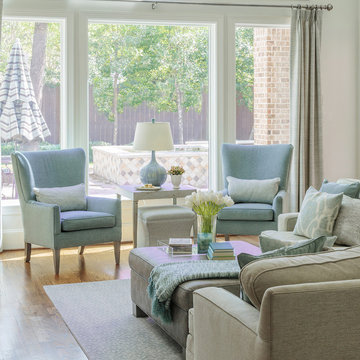
This Family Room was made with family in mind. The sectional is in a tan crypton very durable fabric. Blue upholstered chairs in a teflon finish from Duralee. A faux leather ottoman and stain master carpet rug all provide peace of mind with this family. A very kid friendly space that the whole family can enjoy. Wall Color Benjamin Moore Classic Gray OC-23
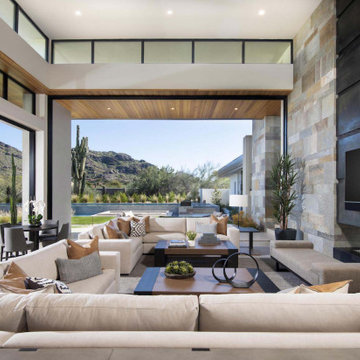
With adjacent neighbors within a fairly dense section of Paradise Valley, Arizona, C.P. Drewett sought to provide a tranquil retreat for a new-to-the-Valley surgeon and his family who were seeking the modernism they loved though had never lived in. With a goal of consuming all possible site lines and views while maintaining autonomy, a portion of the house — including the entry, office, and master bedroom wing — is subterranean. This subterranean nature of the home provides interior grandeur for guests but offers a welcoming and humble approach, fully satisfying the clients requests.
While the lot has an east-west orientation, the home was designed to capture mainly north and south light which is more desirable and soothing. The architecture’s interior loftiness is created with overlapping, undulating planes of plaster, glass, and steel. The woven nature of horizontal planes throughout the living spaces provides an uplifting sense, inviting a symphony of light to enter the space. The more voluminous public spaces are comprised of stone-clad massing elements which convert into a desert pavilion embracing the outdoor spaces. Every room opens to exterior spaces providing a dramatic embrace of home to natural environment.
Grand Award winner for Best Interior Design of a Custom Home
The material palette began with a rich, tonal, large-format Quartzite stone cladding. The stone’s tones gaveforth the rest of the material palette including a champagne-colored metal fascia, a tonal stucco system, and ceilings clad with hemlock, a tight-grained but softer wood that was tonally perfect with the rest of the materials. The interior case goods and wood-wrapped openings further contribute to the tonal harmony of architecture and materials.
Grand Award Winner for Best Indoor Outdoor Lifestyle for a Home This award-winning project was recognized at the 2020 Gold Nugget Awards with two Grand Awards, one for Best Indoor/Outdoor Lifestyle for a Home, and another for Best Interior Design of a One of a Kind or Custom Home.
At the 2020 Design Excellence Awards and Gala presented by ASID AZ North, Ownby Design received five awards for Tonal Harmony. The project was recognized for 1st place – Bathroom; 3rd place – Furniture; 1st place – Kitchen; 1st place – Outdoor Living; and 2nd place – Residence over 6,000 square ft. Congratulations to Claire Ownby, Kalysha Manzo, and the entire Ownby Design team.
Tonal Harmony was also featured on the cover of the July/August 2020 issue of Luxe Interiors + Design and received a 14-page editorial feature entitled “A Place in the Sun” within the magazine.
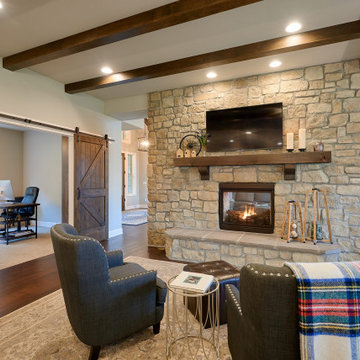
Inspiration pour une salle de séjour traditionnelle de taille moyenne et ouverte avec un mur gris, parquet foncé, une cheminée double-face, un manteau de cheminée en pierre, un téléviseur fixé au mur et un sol marron.

2-story floor to ceiling Neolith Fireplace surround.
Pattern matching between multiple slabs.
Mitred corners to run the veins in a 'waterfall' like effect.
GaleRisa Photography

Builder: Pillar Homes www.pillarhomes.com
Landmark Photography
Aménagement d'une salle de séjour bord de mer de taille moyenne avec une cheminée double-face, un manteau de cheminée en pierre, un téléviseur fixé au mur, un mur blanc et parquet foncé.
Aménagement d'une salle de séjour bord de mer de taille moyenne avec une cheminée double-face, un manteau de cheminée en pierre, un téléviseur fixé au mur, un mur blanc et parquet foncé.
Idées déco de salles de séjour avec une cheminée double-face et un téléviseur
7