Idées déco de salles de séjour avec une cheminée standard et un mur en parement de brique
Trier par :
Budget
Trier par:Populaires du jour
21 - 40 sur 114 photos
1 sur 3
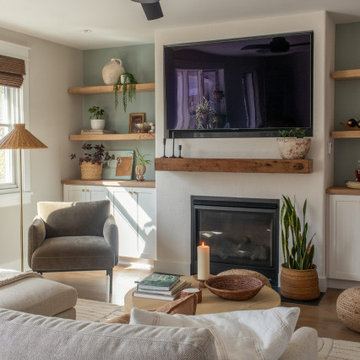
Family room makeover. New stucco, gas fireplace and built-ins. New wood flooring, reclaimed wood beam and floating shelves.
Cette photo montre une salle de séjour chic de taille moyenne avec un mur multicolore, un sol en bois brun, une cheminée standard, un manteau de cheminée en plâtre, un téléviseur encastré, un sol marron et un mur en parement de brique.
Cette photo montre une salle de séjour chic de taille moyenne avec un mur multicolore, un sol en bois brun, une cheminée standard, un manteau de cheminée en plâtre, un téléviseur encastré, un sol marron et un mur en parement de brique.
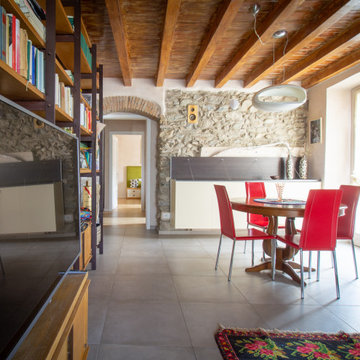
Questo immobile d'epoca trasuda storia da ogni parete. Gli attuali proprietari hanno avuto l'abilità di riuscire a rinnovare l'intera casa (la cui costruzione risale alla fine del 1.800) mantenendone inalterata la natura e l'anima.
Parliamo di un architetto che (per passione ha fondato un'impresa edile in cui lavora con grande dedizione) e di una brillante artista che, con la sua inseparabile partner, realizza opere d'arti a quattro mani miscelando la pittura su tela a collage tratti da immagini di volti d'epoca. L'introduzione promette bene...
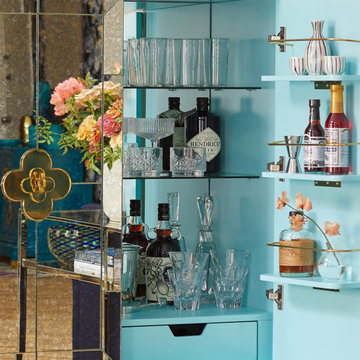
We created a welcoming and functional home in Tribeca for our client and their 4 children. Our goal for this home was to design and style the apartment to 1/ Maintaining the original elements, 2/ Integrate the style of a downtown loft and 3/ Ensure it functioned like a suburban home.
All of their existing and new furniture, fixtures and furnishings were thoughtfully thought out. We worked closely with the family to create a cohesive mixture of high end and custom furnishings coupled with retail finds. Many art pieces were curated to create an interesting and cheerful gallery. It was essential to find the balance of casual elements and elegant features to design a space where our clients could enjoy everyday life and frequent entertaining of extended family and friends.
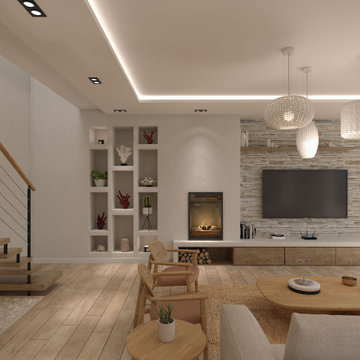
Idée de décoration pour une grande salle de séjour méditerranéenne ouverte avec un mur blanc, parquet clair, une cheminée standard, un manteau de cheminée en plâtre, un téléviseur fixé au mur, un sol beige et un mur en parement de brique.

Custom cabinetry flank either side of the newly painted fireplace to tie into the kitchen island. New bamboo hardwood flooring spread throughout the family room and kitchen to connect the open room. A custom arched cherry mantel complements the custom cherry tabletops and floating shelves. Lastly, a new hearthstone brings depth and richness to the fireplace in this open family room/kitchen space.

We love these arched entryways, vaulted ceilings, exposed beams, and wood flooring.
Réalisation d'une très grande salle de séjour chalet ouverte avec un mur multicolore, parquet foncé, une cheminée standard, un manteau de cheminée en pierre, un téléviseur fixé au mur, un sol multicolore, poutres apparentes et un mur en parement de brique.
Réalisation d'une très grande salle de séjour chalet ouverte avec un mur multicolore, parquet foncé, une cheminée standard, un manteau de cheminée en pierre, un téléviseur fixé au mur, un sol multicolore, poutres apparentes et un mur en parement de brique.
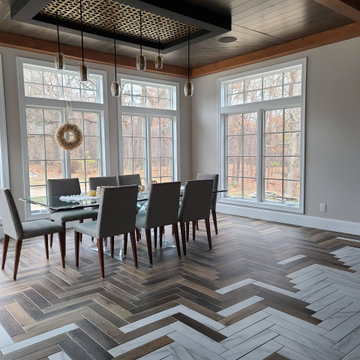
A large multipurpose room great for entertaining or chilling with the family. This space includes a built-in pizza oven, bar, fireplace and grill.
Réalisation d'une très grande salle de séjour minimaliste fermée avec un bar de salon, un mur blanc, un sol en carrelage de céramique, une cheminée standard, un manteau de cheminée en brique, un téléviseur fixé au mur, un sol multicolore, poutres apparentes et un mur en parement de brique.
Réalisation d'une très grande salle de séjour minimaliste fermée avec un bar de salon, un mur blanc, un sol en carrelage de céramique, une cheminée standard, un manteau de cheminée en brique, un téléviseur fixé au mur, un sol multicolore, poutres apparentes et un mur en parement de brique.
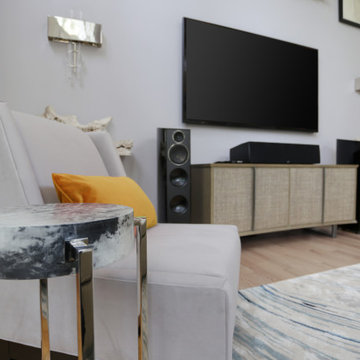
This gallery room design elegantly combines cool color tones with a sleek modern look. The wavy area rug anchors the room with subtle visual textures reminiscent of water. The art in the space makes the room feel much like a museum, while the furniture and accessories will bring in warmth into the room.
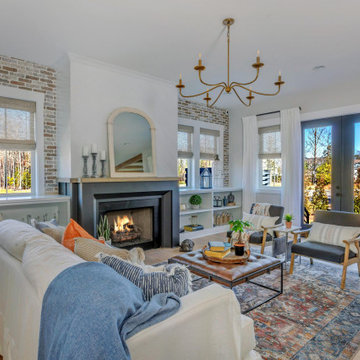
Cette image montre une salle de séjour traditionnelle avec un mur gris, un sol en bois brun, une cheminée standard, un sol marron et un mur en parement de brique.
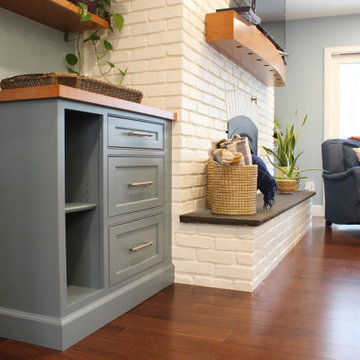
Custom cabinetry flank either side of the newly painted fireplace to tie into the kitchen island. New bamboo hardwood flooring spread throughout the family room and kitchen to connect the open room. A custom arched cherry mantel complements the custom cherry tabletops and floating shelves. Lastly, a new hearthstone brings depth and richness to the fireplace in this open family room/kitchen space.
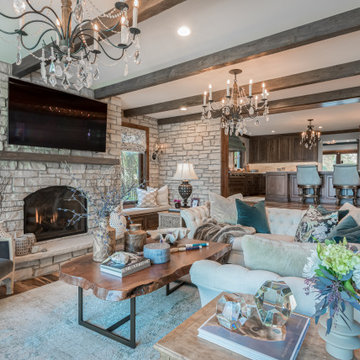
Aménagement d'une salle de séjour classique de taille moyenne et ouverte avec un mur gris, un sol en bois brun, une cheminée standard, un manteau de cheminée en pierre, un téléviseur fixé au mur, un sol multicolore, poutres apparentes et un mur en parement de brique.
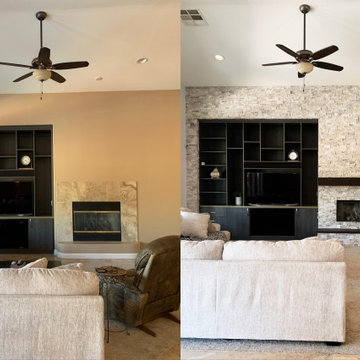
Design is often more about architecture than it is about decor. We focused heavily on embellishing and highlighting the client's fantastic architectural details in the living spaces, which were widely open and connected by a long Foyer Hallway with incredible arches and tall ceilings. We used natural materials such as light silver limestone plaster and paint, added rustic stained wood to the columns, arches and pilasters, and added textural ledgestone to focal walls. We also added new chandeliers with crystal and mercury glass for a modern nudge to a more transitional envelope. The contrast of light stained shelves and custom wood barn door completed the refurbished Foyer Hallway.
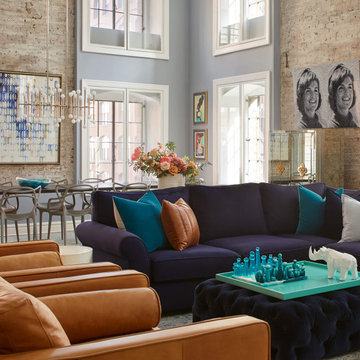
We created a welcoming and functional home in Tribeca for our client and their 4 children. Our goal for this home was to design and style the apartment to 1/ Maintaining the original elements, 2/ Integrate the style of a downtown loft and 3/ Ensure it functioned like a suburban home.
All of their existing and new furniture, fixtures and furnishings were thoughtfully thought out. We worked closely with the family to create a cohesive mixture of high end and custom furnishings coupled with retail finds. Many art pieces were curated to create an interesting and cheerful gallery. It was essential to find the balance of casual elements and elegant features to design a space where our clients could enjoy everyday life and frequent entertaining of extended family and friends.
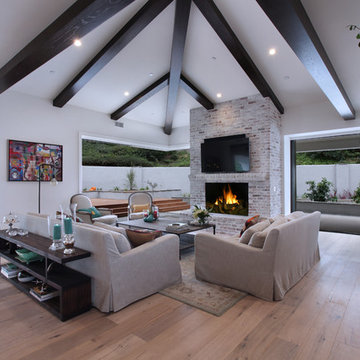
Idées déco pour une grande salle de séjour contemporaine ouverte avec un mur blanc, parquet clair, une cheminée standard, un manteau de cheminée en brique, un téléviseur fixé au mur, un sol beige, un plafond voûté et un mur en parement de brique.
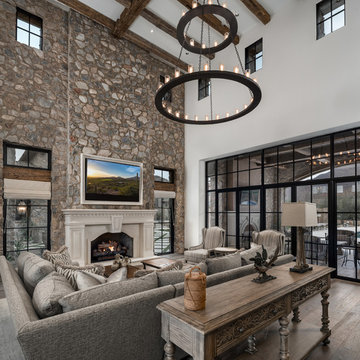
Family room design -- from the stone detail and the vaulted ceilings to the double doors, wood floors, and custom chandelier.
Cette image montre une très grande salle de séjour chalet ouverte avec un mur multicolore, parquet foncé, une cheminée standard, un manteau de cheminée en pierre, un téléviseur fixé au mur, un sol multicolore, poutres apparentes et un mur en parement de brique.
Cette image montre une très grande salle de séjour chalet ouverte avec un mur multicolore, parquet foncé, une cheminée standard, un manteau de cheminée en pierre, un téléviseur fixé au mur, un sol multicolore, poutres apparentes et un mur en parement de brique.
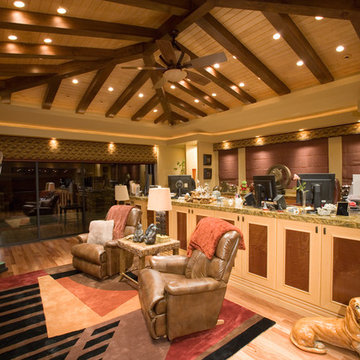
Cette image montre une très grande salle de séjour craftsman avec salle de jeu, un mur beige, une cheminée standard, un manteau de cheminée en brique, un téléviseur encastré, un plafond voûté et un mur en parement de brique.
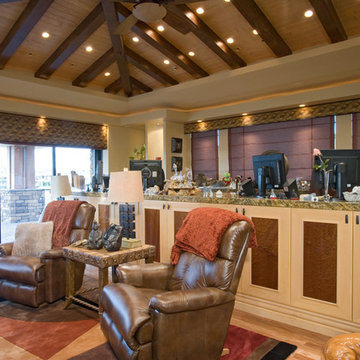
Cette photo montre une très grande salle de séjour craftsman avec salle de jeu, un mur beige, une cheminée standard, un manteau de cheminée en brique, un téléviseur encastré, un plafond voûté et un mur en parement de brique.
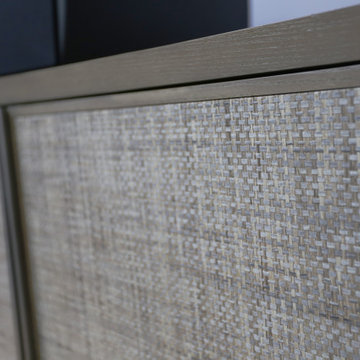
This gallery room design elegantly combines cool color tones with a sleek modern look. The wavy area rug anchors the room with subtle visual textures reminiscent of water. The art in the space makes the room feel much like a museum, while the furniture and accessories will bring in warmth into the room.
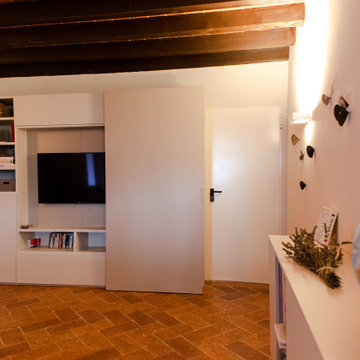
La parete della tv ha dei vani aperti e chiusi, per far vedere ciò che va fatto vedere e nascondere ciò che va nascosto. Nell'elemento "grigliato" abbiamo nascosto il calorifero, mentre la porta sul lato destro è una scorrevole che nasconde questa porta che dà sulla lavanderia e sul box.
Il pavimento è un cotto toscano rettangolare, come l'assito del soffitto; le travi invece sono in castagno, volutamente anticato.
La parete del camino, il pavimento e le travi sono i veri protagonisti della zona giorno, di conseguenza tutti gli altri arredi sono molto semplici e lineari
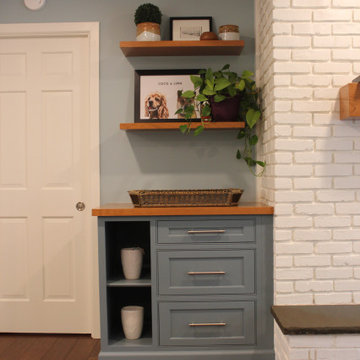
Custom cabinetry flank either side of the newly painted fireplace to tie into the kitchen island. New bamboo hardwood flooring spread throughout the family room and kitchen to connect the open room. A custom arched cherry mantel complements the custom cherry tabletops and floating shelves. Lastly, a new hearthstone brings depth and richness to the fireplace in this open family room/kitchen space.
Idées déco de salles de séjour avec une cheminée standard et un mur en parement de brique
2