Idées déco de salles de séjour blanches avec un sol beige
Trier par :
Budget
Trier par:Populaires du jour
21 - 40 sur 3 475 photos
1 sur 3
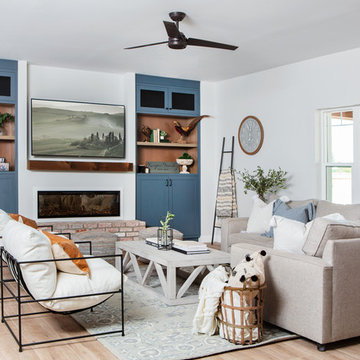
Completely remodeled farmhouse to update finishes & floor plan. Space plan, lighting schematics, finishes, furniture selection, cabinetry design and styling were done by K Design
Photography: Isaac Bailey Photography
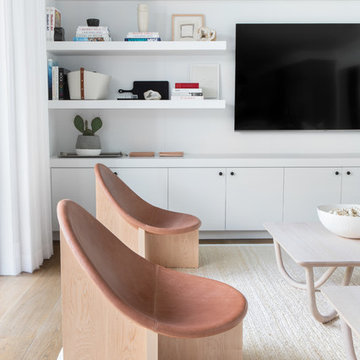
Architecture, Construction Management, Interior Design, Art Curation & Real Estate Advisement by Chango & Co.
Construction by MXA Development, Inc.
Photography by Sarah Elliott
See the home tour feature in Domino Magazine

Photo by Emily Kennedy Photo
Idées déco pour une grande salle de séjour campagne fermée avec un mur blanc, parquet clair, une cheminée standard, un manteau de cheminée en carrelage, un téléviseur fixé au mur et un sol beige.
Idées déco pour une grande salle de séjour campagne fermée avec un mur blanc, parquet clair, une cheminée standard, un manteau de cheminée en carrelage, un téléviseur fixé au mur et un sol beige.
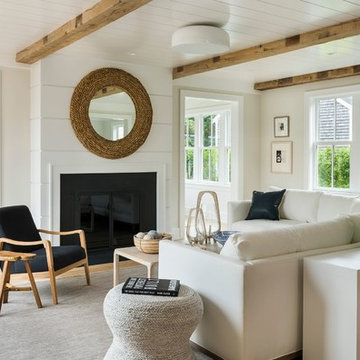
Cette photo montre une grande salle de séjour bord de mer ouverte avec un mur beige, parquet clair, une cheminée standard, un sol beige, aucun téléviseur et éclairage.
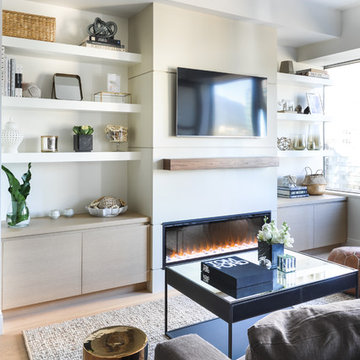
Idée de décoration pour une salle de séjour design de taille moyenne et ouverte avec un mur blanc, parquet clair, une cheminée ribbon, un téléviseur fixé au mur, un sol beige et un manteau de cheminée en plâtre.
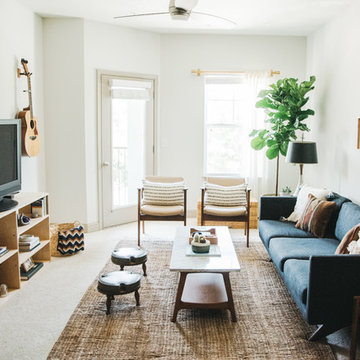
Réalisation d'une salle de séjour nordique avec un mur blanc, moquette, un téléviseur indépendant et un sol beige.
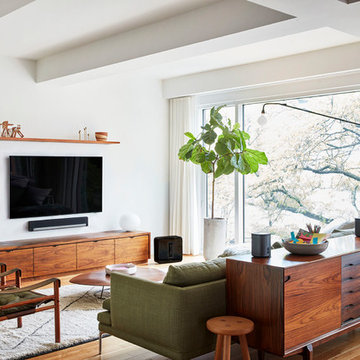
This basic Media Room features a smaller Flat Panel Display and a completely wireless Surround Sound System. The wireless Surround System also doubles as a great Music System.
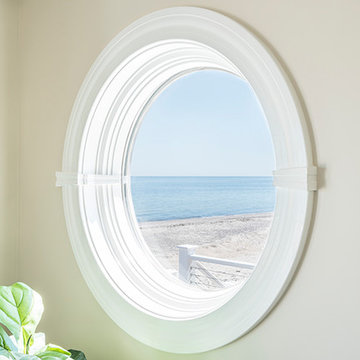
Exemple d'une salle de séjour bord de mer de taille moyenne et ouverte avec un mur beige, une cheminée standard, un manteau de cheminée en pierre, un téléviseur fixé au mur, parquet clair et un sol beige.
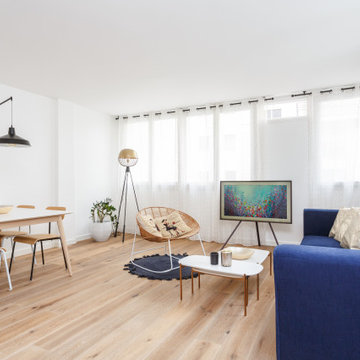
Inspiration pour une salle de séjour design ouverte avec un mur blanc, parquet clair, un téléviseur indépendant et un sol beige.

This full home mid-century remodel project is in an affluent community perched on the hills known for its spectacular views of Los Angeles. Our retired clients were returning to sunny Los Angeles from South Carolina. Amidst the pandemic, they embarked on a two-year-long remodel with us - a heartfelt journey to transform their residence into a personalized sanctuary.
Opting for a crisp white interior, we provided the perfect canvas to showcase the couple's legacy art pieces throughout the home. Carefully curating furnishings that complemented rather than competed with their remarkable collection. It's minimalistic and inviting. We created a space where every element resonated with their story, infusing warmth and character into their newly revitalized soulful home.
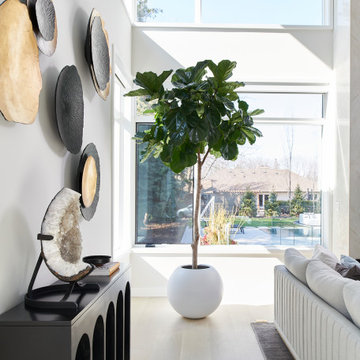
Idées déco pour une très grande salle de séjour mansardée ou avec mezzanine contemporaine avec un mur blanc, parquet clair, une cheminée ribbon, un manteau de cheminée en pierre, un téléviseur fixé au mur et un sol beige.
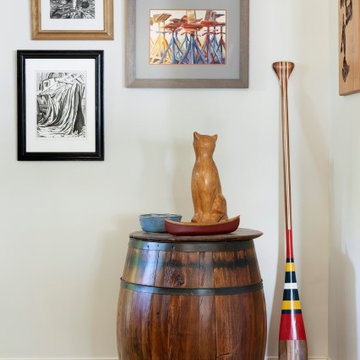
A corner of the lower level family room is a wonderful place to showcase their daughter's nautical artwork, a reclaimed barrel and some very special items that belonged to their family.

large open family room adjacent to kitchen,
Cette photo montre une grande salle de séjour chic ouverte avec un mur gris, moquette, une cheminée standard, un manteau de cheminée en brique, un sol beige et poutres apparentes.
Cette photo montre une grande salle de séjour chic ouverte avec un mur gris, moquette, une cheminée standard, un manteau de cheminée en brique, un sol beige et poutres apparentes.
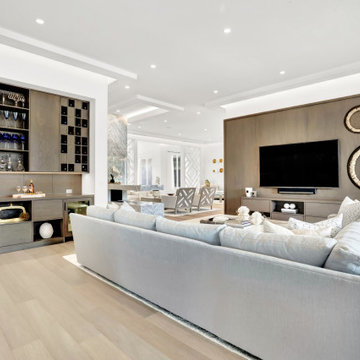
Designed for comfort and living with calm, this family room is the perfect place for family time.
Réalisation d'une grande salle de séjour design ouverte avec un mur blanc, un sol en bois brun, cheminée suspendue, un manteau de cheminée en pierre, un téléviseur encastré, un sol beige et un plafond à caissons.
Réalisation d'une grande salle de séjour design ouverte avec un mur blanc, un sol en bois brun, cheminée suspendue, un manteau de cheminée en pierre, un téléviseur encastré, un sol beige et un plafond à caissons.
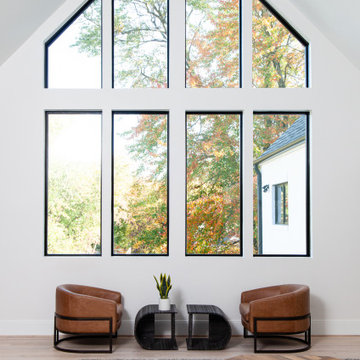
Exemple d'une grande salle de séjour chic ouverte avec un mur blanc, parquet clair et un sol beige.

Great room with nook in the center leading to massive 10 ft island. Stained beams and glass cabinets doors complete the space.
Idées déco pour une salle de séjour campagne de taille moyenne et ouverte avec un mur blanc, un sol en bois brun, aucune cheminée et un sol beige.
Idées déco pour une salle de séjour campagne de taille moyenne et ouverte avec un mur blanc, un sol en bois brun, aucune cheminée et un sol beige.
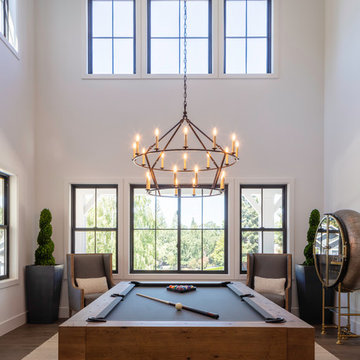
Open ceiling bonus room. Black windows. Elegant chandelier used for lighting.
Exemple d'une salle de séjour nature de taille moyenne et ouverte avec salle de jeu, un mur blanc, un sol en bois brun, aucune cheminée, aucun téléviseur et un sol beige.
Exemple d'une salle de séjour nature de taille moyenne et ouverte avec salle de jeu, un mur blanc, un sol en bois brun, aucune cheminée, aucun téléviseur et un sol beige.

Roehner Ryan
Idées déco pour une grande salle de séjour mansardée ou avec mezzanine campagne avec salle de jeu, un mur blanc, parquet clair, une cheminée standard, un manteau de cheminée en brique, un téléviseur fixé au mur et un sol beige.
Idées déco pour une grande salle de séjour mansardée ou avec mezzanine campagne avec salle de jeu, un mur blanc, parquet clair, une cheminée standard, un manteau de cheminée en brique, un téléviseur fixé au mur et un sol beige.
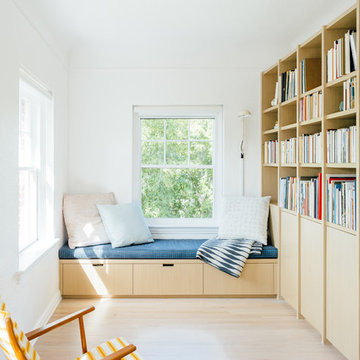
Kerri Fukui
Idées déco pour une petite salle de séjour scandinave avec parquet clair, un sol beige, une bibliothèque ou un coin lecture, un mur blanc, aucune cheminée et aucun téléviseur.
Idées déco pour une petite salle de séjour scandinave avec parquet clair, un sol beige, une bibliothèque ou un coin lecture, un mur blanc, aucune cheminée et aucun téléviseur.

From CDK Architects:
This is a new home that replaced an existing 1949 home in Rosedale. The design concept for the new house is “Mid Century Modern Meets Modern.” This is clearly a new home, but we wanted to give reverence to the neighborhood and its roots.
It was important to us to re-purpose the old home. Rather than demolishing it, we worked with our contractor to disassemble the house piece by piece, eventually donating about 80% of the home to Habitat for Humanity. The wood floors were salvaged and reused on the new fireplace wall.
The home contains 3 bedrooms, 2.5 baths, plus a home office and a music studio, totaling 2,650 square feet. One of the home’s most striking features is its large vaulted ceiling in the Living/Dining/Kitchen area. Substantial clerestory windows provide treetop views and bring dappled light into the space from high above. There’s natural light in every room in the house. Balancing the desire for natural light and privacy was very important, as was the connection to nature.
What we hoped to achieve was a fun, flexible home with beautiful light and a nice balance of public and private spaces. We also wanted a home that would adapt to a growing family but would still fit our needs far into the future. The end result is a home with a calming, organic feel to it.
Built by R Builders LLC (General Contractor)
Interior Design by Becca Stephens Interiors
Landscape Design by Seedlings Gardening
Photos by Reagen Taylor Photography
Idées déco de salles de séjour blanches avec un sol beige
2