Idées déco de salles de séjour de taille moyenne avec un téléviseur
Trier par :
Budget
Trier par:Populaires du jour
301 - 320 sur 35 281 photos
1 sur 3
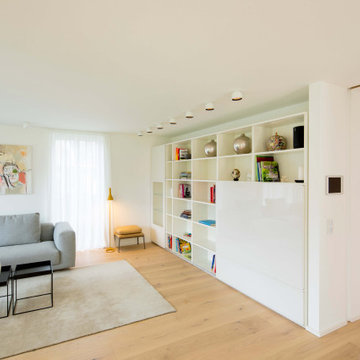
Réalisation d'une salle de séjour design de taille moyenne et ouverte avec un mur blanc, parquet clair, une cheminée double-face, un manteau de cheminée en plâtre, un téléviseur indépendant et un sol beige.
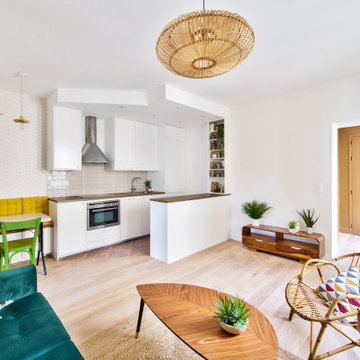
La pièce de vie avec ses différents espaces : cuisine semi-ouverte, coin dînatoire, et salon donnant sur l’entrée colorée, une belle harmonie de couleurs parmi tout ce blanc.
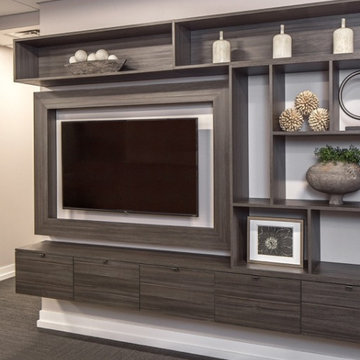
Cette photo montre une salle de séjour chic de taille moyenne et ouverte avec un mur gris, moquette, un téléviseur encastré et un sol gris.
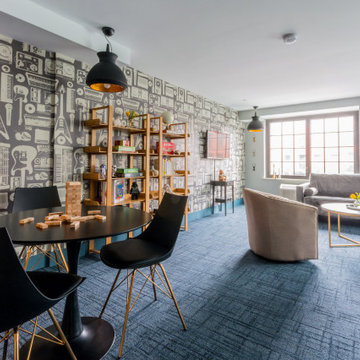
Tenant's lounge
Cette photo montre une salle de séjour industrielle de taille moyenne et fermée avec salle de jeu, un mur multicolore, moquette, aucune cheminée, un téléviseur fixé au mur et un sol bleu.
Cette photo montre une salle de séjour industrielle de taille moyenne et fermée avec salle de jeu, un mur multicolore, moquette, aucune cheminée, un téléviseur fixé au mur et un sol bleu.

The upstairs has a seating area with natural light from the large windows. It adjoins to a living area off the kitchen. There is a wine bar fro entertaining. White ship lap covers the walls for the charming coastal style. Designed by Bob Chatham Custom Home Design and built by Phillip Vlahos of VDT Construction.

This wonderful client was keeping their New Hampshire home, but was relocating for 2 years to Texas for work. Before the family arrived, I was tasked with furnishing the whole house so the children feel "at home" when they arrived.
Using a unified color scheme, I procured and coordinated the essentials for an on time, and on budget, and on trend delivery!
Photo Credit: Boldly Beige
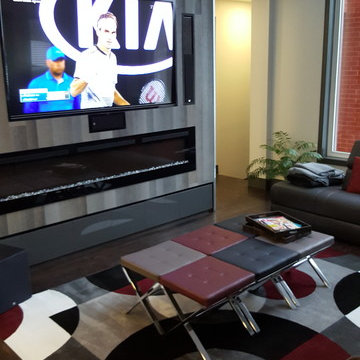
Rich, cozy living space
Huge window for natural light
Contemporary colors
Idées déco pour une salle de séjour classique de taille moyenne et ouverte avec un mur gris, parquet foncé, cheminée suspendue, un manteau de cheminée en bois, un téléviseur encastré et un sol marron.
Idées déco pour une salle de séjour classique de taille moyenne et ouverte avec un mur gris, parquet foncé, cheminée suspendue, un manteau de cheminée en bois, un téléviseur encastré et un sol marron.
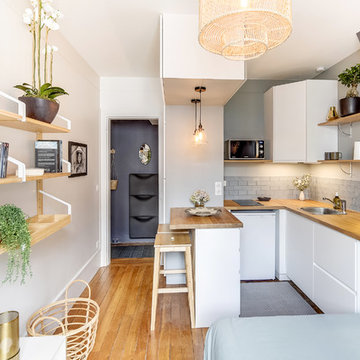
Cette image montre une salle de séjour nordique de taille moyenne et ouverte avec un mur blanc, parquet clair, aucune cheminée, un téléviseur indépendant et un sol marron.
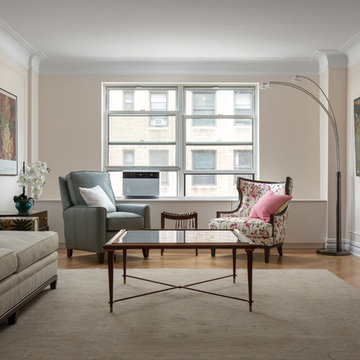
The dominant colors in the interior of this family room - pink, gray, white, and light brown - form a warm, gentle, calm background against which the main elements such as a sofa, armchairs, a coffee table and other furniture pieces are clearly visible.
Colorful paintings, living houseplants, books, magazines, vases, and pillows act as expressive decorative elements in the interior design of this room.
Make your family room as beautiful, fully functional, and stylish as this one in the photo. Our best interior designers are always ready to help you with it. Contact them as soon as possible and get the perfect family room!
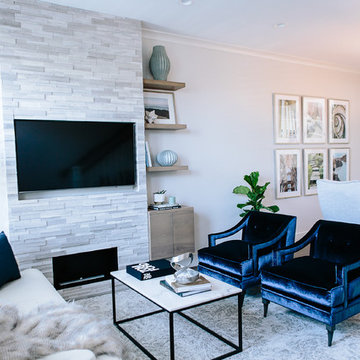
Because of the long wall and need to create interest, we customized a fireplace wall with loads of texture. We also had to space plan SUPER carefully in order to ensure that 6-8 could be seated in the dining space (per the homeowners' request).
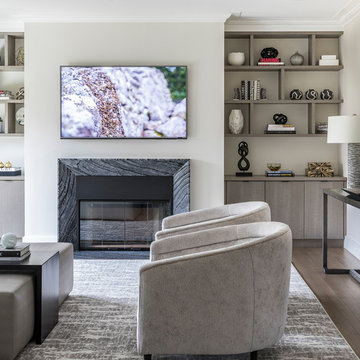
Marco Ricca
Cette photo montre une salle de séjour tendance de taille moyenne et fermée avec parquet clair, une cheminée standard, un manteau de cheminée en pierre et un téléviseur fixé au mur.
Cette photo montre une salle de séjour tendance de taille moyenne et fermée avec parquet clair, une cheminée standard, un manteau de cheminée en pierre et un téléviseur fixé au mur.

Phillip Crocker Photography
This cozy family room is adjacent to the kitchen and also separated from the kitchen by a 9' wide set of three stairs.
Custom millwork designed by McCabe Design & Interiors sets the stage for an inviting and relaxing space. The sectional was sourced from Lee Industries with sunbrella fabric for a lifetime of use. The cozy round chair provides a perfect reading spot. The same leathered black granite was used for the built-ins as was sourced for the kitchen providing continuity and cohesiveness. The mantle legs were sourced through the millwork to ensure the same spray finish as the adjoining millwork and cabinets.
Design features included redesigning the space to enlargen the family room, new doors, windows and blinds, custom millwork design, lighting design, as well as the selection of all materials, furnishings and accessories for this Endlessly Elegant Family Room.
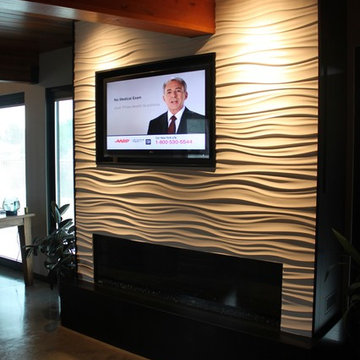
Doug Harbert
Idées déco pour une salle de séjour contemporaine de taille moyenne et ouverte avec un mur gris, une cheminée standard, un manteau de cheminée en carrelage, un téléviseur encastré et un sol marron.
Idées déco pour une salle de séjour contemporaine de taille moyenne et ouverte avec un mur gris, une cheminée standard, un manteau de cheminée en carrelage, un téléviseur encastré et un sol marron.
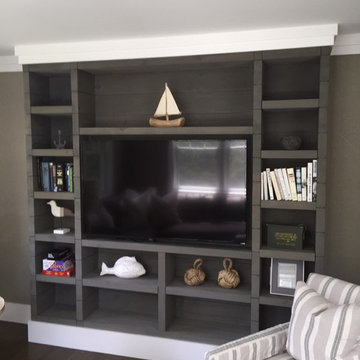
Cette photo montre une salle de séjour tendance de taille moyenne et ouverte avec un mur marron, parquet foncé, aucune cheminée, un téléviseur encastré et un sol marron.
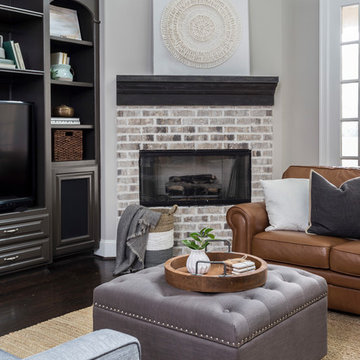
Photo by Kerry Kirk
This livable family room was upgraded along with the kitchen to reflect the materials used there. The bookcases and walls were painted and we did a light facelift on the fireplace.
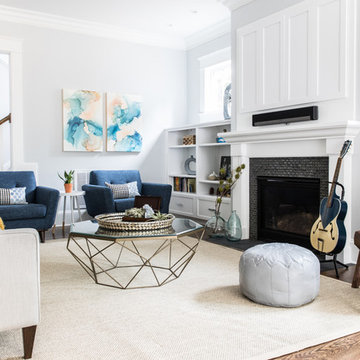
Réalisation d'une salle de séjour marine de taille moyenne et ouverte avec un mur gris, parquet foncé, une cheminée standard, un manteau de cheminée en carrelage, un téléviseur dissimulé, une salle de musique et un sol marron.
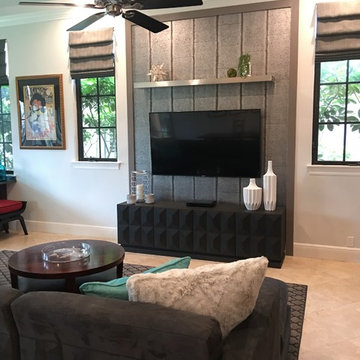
April Mondelli
Idées déco pour une salle de séjour classique de taille moyenne avec un mur gris, un sol en travertin, un téléviseur encastré et un sol beige.
Idées déco pour une salle de séjour classique de taille moyenne avec un mur gris, un sol en travertin, un téléviseur encastré et un sol beige.

Inspiration pour une salle de séjour craftsman de taille moyenne avec parquet clair, un poêle à bois, un manteau de cheminée en métal, un téléviseur indépendant, un sol marron et un mur noir.
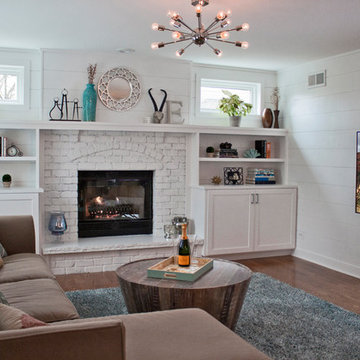
Bright, comfortable, and contemporary family room with farmhouse-style details like painted white brick and horizontal wood paneling. Pops of color give the space personality.
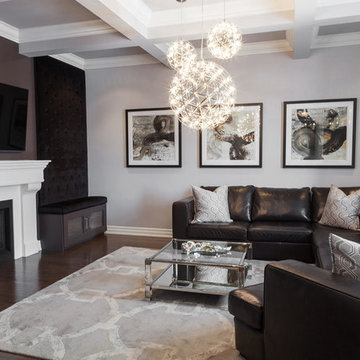
Cette image montre une salle de séjour design de taille moyenne et fermée avec un mur gris, parquet foncé, une cheminée standard, un manteau de cheminée en plâtre, un téléviseur fixé au mur, un sol marron et canapé noir.
Idées déco de salles de séjour de taille moyenne avec un téléviseur
16