Idées déco de salles de séjour en bois avec un plafond voûté
Trier par :
Budget
Trier par:Populaires du jour
81 - 100 sur 120 photos
1 sur 3
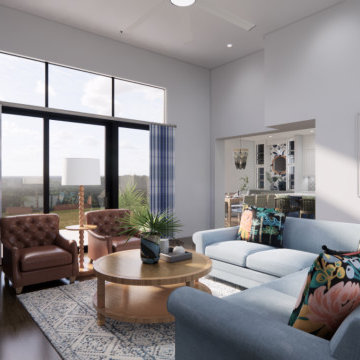
This inviting coastal living room is anchored by a performance fabric sectional in a periwinkle blue and mixed nicely with patterned throw pillows from Loloi.
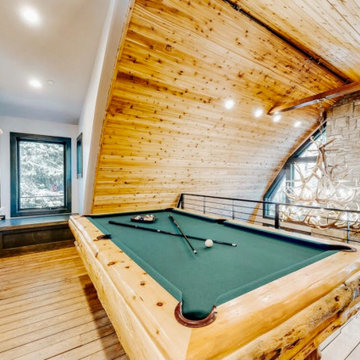
Idées déco pour une salle de séjour mansardée ou avec mezzanine industrielle en bois de taille moyenne avec salle de jeu, un mur blanc, parquet clair, aucune cheminée, aucun téléviseur, un sol gris et un plafond voûté.
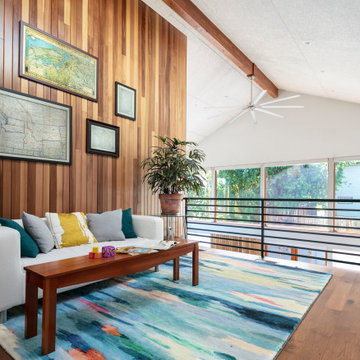
A play loft perched above the main living space with room for the kids to spread out toys and games.
Idée de décoration pour une salle de séjour design en bois de taille moyenne avec un mur blanc, parquet foncé, un sol marron et un plafond voûté.
Idée de décoration pour une salle de séjour design en bois de taille moyenne avec un mur blanc, parquet foncé, un sol marron et un plafond voûté.
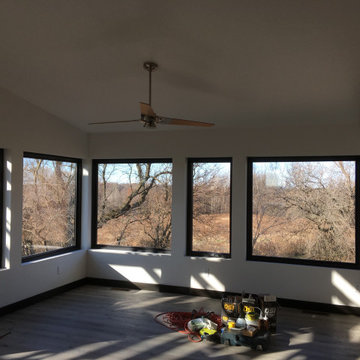
windows
Réalisation d'une petite salle de séjour design en bois ouverte avec un mur blanc, un sol en linoléum, un sol multicolore et un plafond voûté.
Réalisation d'une petite salle de séjour design en bois ouverte avec un mur blanc, un sol en linoléum, un sol multicolore et un plafond voûté.
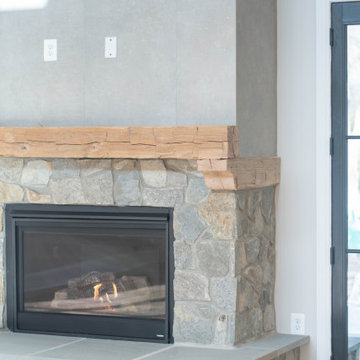
Aménagement d'une salle de séjour campagne en bois ouverte avec parquet clair, une cheminée standard, un manteau de cheminée en pierre, un sol marron et un plafond voûté.
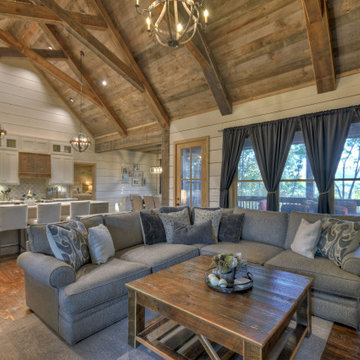
Great room of our First Home Floor Plan. Great room is open to the kitchen, dining and porch area. Shiplap stained then painted white leaving nickel gap dark stained to coordinate with age gray ceiling.
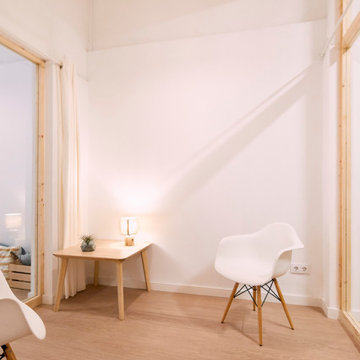
Espacio caracterizado por unas divisorias en madera, estructura vista y paneles en blanco para resaltar su luminosidad. La parte superior es de vidrio transparente para maximizar la sensación de amplitud del espacio.
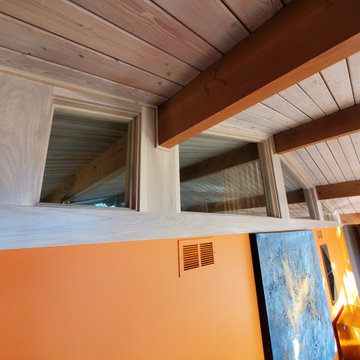
These clients were wonderful to work with. We loved the way the dixie style furniture blends with the mid-century modern furniture.
Idées déco pour une salle de séjour rétro en bois de taille moyenne et ouverte avec une bibliothèque ou un coin lecture, un mur multicolore, un sol en bois brun, une cheminée standard, un manteau de cheminée en pierre, un téléviseur indépendant, un sol marron et un plafond voûté.
Idées déco pour une salle de séjour rétro en bois de taille moyenne et ouverte avec une bibliothèque ou un coin lecture, un mur multicolore, un sol en bois brun, une cheminée standard, un manteau de cheminée en pierre, un téléviseur indépendant, un sol marron et un plafond voûté.
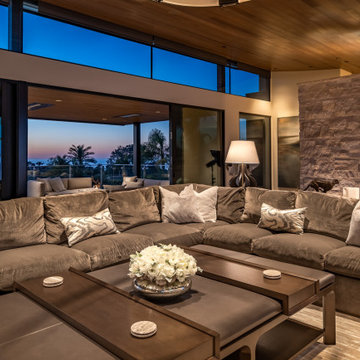
Idées déco pour une salle de séjour contemporaine en bois avec un plafond voûté.
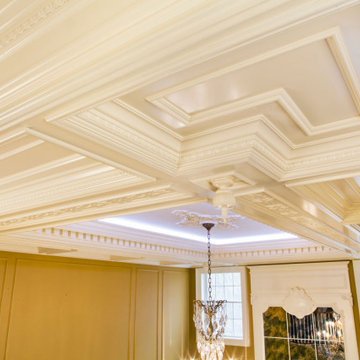
Hand carved woodwork, coffere ceiling, mantel and tv unit.
Idées déco pour une grande salle de séjour classique en bois fermée avec une salle de musique, un mur jaune, une cheminée standard, un manteau de cheminée en bois, un téléviseur indépendant et un plafond voûté.
Idées déco pour une grande salle de séjour classique en bois fermée avec une salle de musique, un mur jaune, une cheminée standard, un manteau de cheminée en bois, un téléviseur indépendant et un plafond voûté.
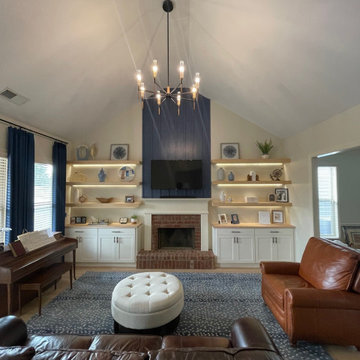
Cette image montre une salle de séjour traditionnelle en bois de taille moyenne et ouverte avec un mur blanc, sol en stratifié, une cheminée standard, un manteau de cheminée en brique, un téléviseur fixé au mur, un sol marron et un plafond voûté.
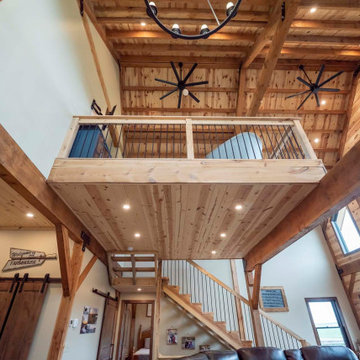
Post and beam barn home kit with vaulted ceilings and exposed beams
Réalisation d'une grande salle de séjour chalet en bois ouverte avec un sol en bois brun, un sol marron et un plafond voûté.
Réalisation d'une grande salle de séjour chalet en bois ouverte avec un sol en bois brun, un sol marron et un plafond voûté.
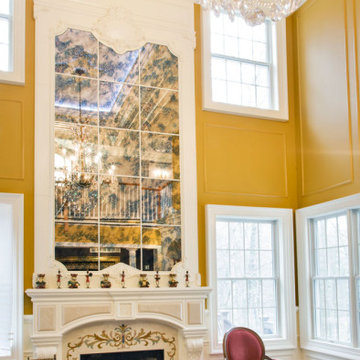
Hand carved woodwork, coffere ceiling, mantel and tv unit.
Cette photo montre une grande salle de séjour chic en bois fermée avec une salle de musique, un mur jaune, une cheminée standard, un manteau de cheminée en bois, un téléviseur indépendant et un plafond voûté.
Cette photo montre une grande salle de séjour chic en bois fermée avec une salle de musique, un mur jaune, une cheminée standard, un manteau de cheminée en bois, un téléviseur indépendant et un plafond voûté.
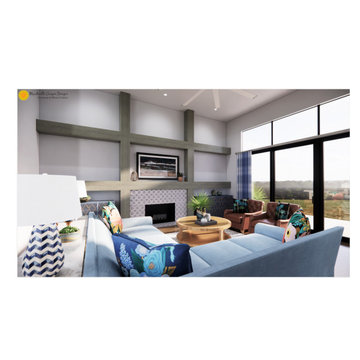
This inviting coastal living room is anchored by a performance fabric sectional in a periwinkle blue and mixed nicely with patterned throw pillows from Loloi. The Tic Tac Toe wall grid serves as a defined space for the Samsung Frame TV, tile and a variety of artwork.
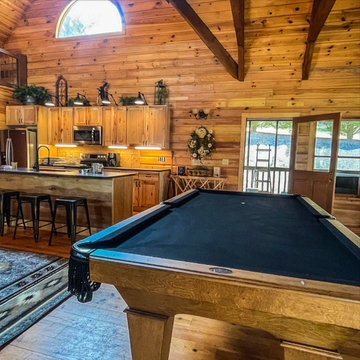
Exemple d'une grande salle de séjour montagne en bois ouverte avec un mur marron, parquet clair, un téléviseur fixé au mur, un sol marron et un plafond voûté.

Two large, eight feet wide, sliding glass doors open the cabin interior to the surrounding forest.
Idées déco pour une petite salle de séjour mansardée ou avec mezzanine scandinave en bois avec un mur beige, un sol en carrelage de céramique, un sol gris et un plafond voûté.
Idées déco pour une petite salle de séjour mansardée ou avec mezzanine scandinave en bois avec un mur beige, un sol en carrelage de céramique, un sol gris et un plafond voûté.
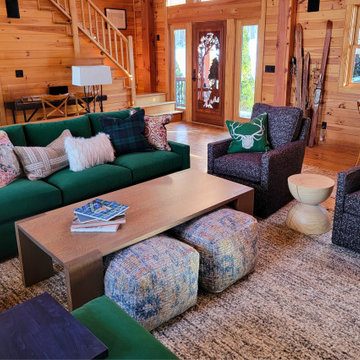
Aménagement d'une très grande salle de séjour montagne en bois ouverte avec parquet clair, un poêle à bois, un manteau de cheminée en pierre, un téléviseur d'angle, un sol beige et un plafond voûté.
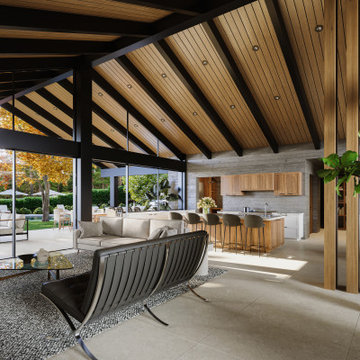
Steel posts and a vaulted ceiling transform the house into a place where this lively family can stretch out and enjoy themselves.
Cette photo montre une grande salle de séjour tendance en bois ouverte avec un mur gris, sol en béton ciré, un sol beige et un plafond voûté.
Cette photo montre une grande salle de séjour tendance en bois ouverte avec un mur gris, sol en béton ciré, un sol beige et un plafond voûté.
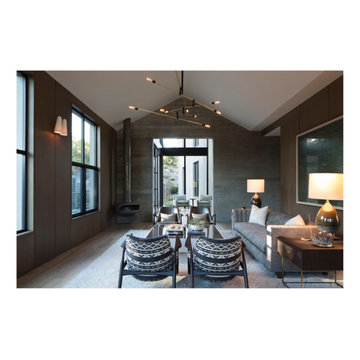
white oak paneling, wood-textured concrete accent wall
Réalisation d'une salle de séjour vintage en bois avec un plafond voûté, cheminée suspendue et parquet clair.
Réalisation d'une salle de séjour vintage en bois avec un plafond voûté, cheminée suspendue et parquet clair.
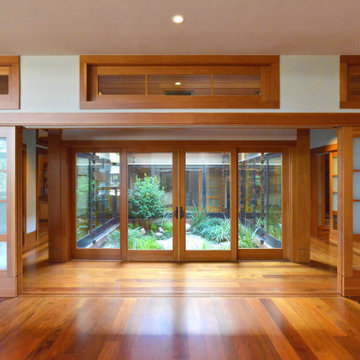
Viewed from the family room, the fir shoji door panels can be opened or closed as desired, in a multitude of configurations. When in the closed position, shoji panel’s clear glass bottom panels still allow for a seated view of the Nakaniwa. The upper Ranma window panels allow additional light into the space. The Nakaniwa features limestone boulder steps, decorative gravel with stepping stones, and a variety of native plants. The shoji panels are stacked in the fully open position.
Idées déco de salles de séjour en bois avec un plafond voûté
5