Idées déco de salles de séjour fermées avec un plafond décaissé
Trier par :
Budget
Trier par:Populaires du jour
21 - 40 sur 203 photos
1 sur 3
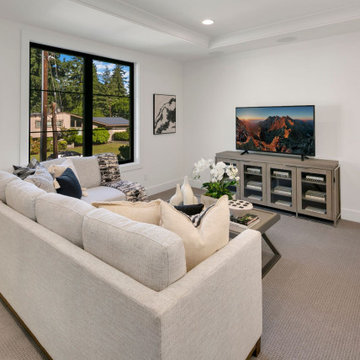
The Madera's family room is a modern and inviting space designed for relaxation and entertainment. The gray carpet lays the foundation for a comfortable and cozy atmosphere. Crisp white couches offer ample seating for family and guests, providing a sense of brightness and airiness to the room. White walls add a touch of elegance while creating a blank canvas for various decorative elements.
A TV serves as the focal point of the family room, perfect for movie nights and leisurely viewing. The TV stand, crafted from gray wood, complements the overall design and provides storage space for media equipment and other essentials. Stylish black windows frame the outside view, bringing in natural light while adding a bold contrast to the room's light-colored palette.
The Madera's family room is an ideal space for spending quality time with loved ones, whether it's watching movies, playing games, or simply enjoying each other's company in a comfortable and visually appealing environment.
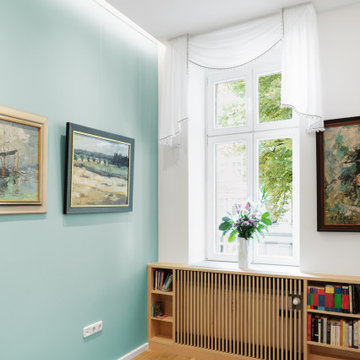
Wohnzimmer Gestaltung mit Regaleinbau vom Tischler, neue Trockenbaudecke mit integrierter Beleuchtung, neue Fensterbekleidungen, neuer loser Teppich, Polstermöbel Bestand vom Kunden
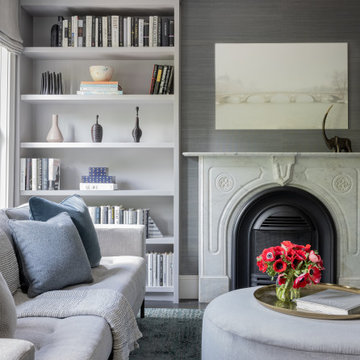
Cette photo montre une salle de séjour chic de taille moyenne et fermée avec une bibliothèque ou un coin lecture, un mur gris, parquet foncé, une cheminée standard, un manteau de cheminée en pierre, un téléviseur fixé au mur, un sol bleu, un plafond décaissé et du papier peint.
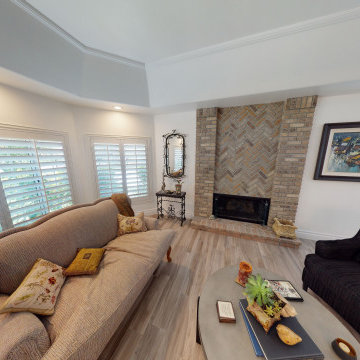
Aménagement d'une grande salle de séjour moderne fermée avec un mur blanc, parquet clair, une cheminée standard, un manteau de cheminée en brique, aucun téléviseur, un sol marron et un plafond décaissé.
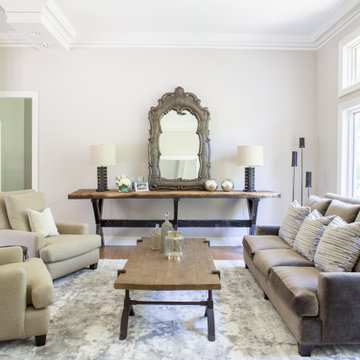
Project by Wiles Design Group. Their Cedar Rapids-based design studio serves the entire Midwest, including Iowa City, Dubuque, Davenport, and Waterloo, as well as North Missouri and St. Louis.
For more about Wiles Design Group, see here: https://wilesdesigngroup.com/
To learn more about this project, see here: https://wilesdesigngroup.com/stately-family-home
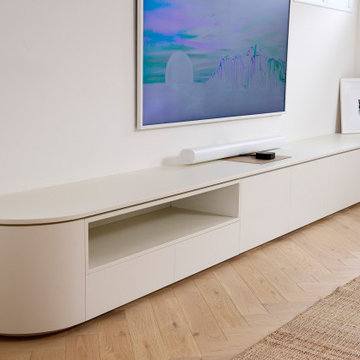
Cette image montre une grande salle de séjour nordique fermée avec un mur blanc, parquet clair, un téléviseur fixé au mur, un sol marron et un plafond décaissé.
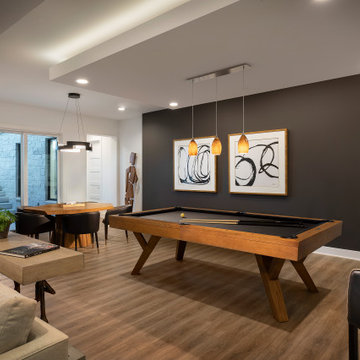
Game Room of the Newport Home
Inspiration pour une très grande salle de séjour design fermée avec salle de jeu, un mur blanc, un sol en bois brun, un téléviseur encastré et un plafond décaissé.
Inspiration pour une très grande salle de séjour design fermée avec salle de jeu, un mur blanc, un sol en bois brun, un téléviseur encastré et un plafond décaissé.

Exemple d'une grande salle de séjour chic fermée avec un mur bleu, parquet foncé, un sol marron, un plafond décaissé, du lambris, une salle de musique et aucune cheminée.
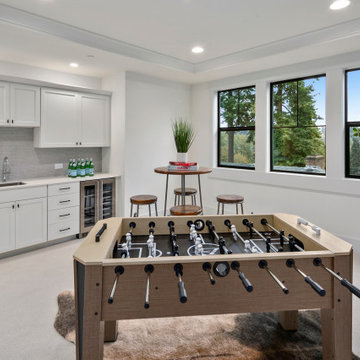
The Kensington's game room is a vibrant and inviting space designed for entertainment and relaxation. The room features stylish backsplash tiles that add visual interest and a touch of luxury. A beverage center and beverage cooler are conveniently placed to keep drinks chilled and easily accessible. The black hardware and window trim add a contemporary and sophisticated element to the space. A cow rug and fur rug enhance the cozy and inviting atmosphere. The room is equipped with a foosball table, perfect for friendly competitions and hours of fun. An indoor tree adds a natural and refreshing element, bringing a sense of calmness to the room. Nickel sink fixtures provide a sleek and modern touch. Potted plants add a touch of greenery and liveliness to the space. White painted cabinets offer ample storage space for game accessories and supplies. Wooden bar stools provide comfortable seating for guests to enjoy drinks and snacks. With its combination of style and entertainment features, the Kensington's game room is the perfect space for gathering and enjoying leisure time.
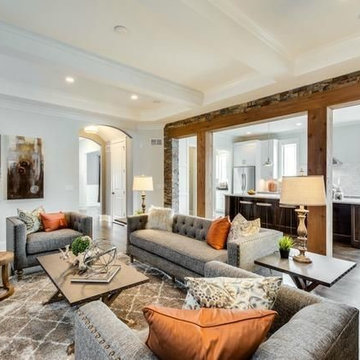
The barrel vault entry from the foyer opens up into this family room and kitchen layout. The rustic beam and stone wall divides the space without closing off each room.
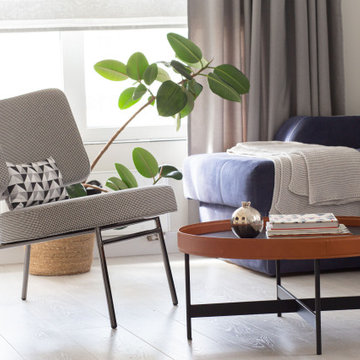
Exemple d'une salle de séjour tendance de taille moyenne et fermée avec une bibliothèque ou un coin lecture, un mur beige, sol en stratifié, aucune cheminée, un téléviseur indépendant, un sol beige, un plafond décaissé et du papier peint.
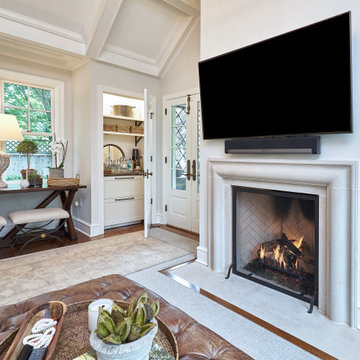
The light filled, step down family room has a custom, vaulted tray ceiling and double sets of French doors with aged bronze hardware leading to the patio. Tucked away in what looks like a closet, the built-in home bar has Sub-Zero drink drawers. The gorgeous Rumford double-sided fireplace (the other side is outside on the covered patio) has a custom-made plaster moulding surround with a beige herringbone tile insert.
Rudloff Custom Builders has won Best of Houzz for Customer Service in 2014, 2015 2016, 2017, 2019, and 2020. We also were voted Best of Design in 2016, 2017, 2018, 2019 and 2020, which only 2% of professionals receive. Rudloff Custom Builders has been featured on Houzz in their Kitchen of the Week, What to Know About Using Reclaimed Wood in the Kitchen as well as included in their Bathroom WorkBook article. We are a full service, certified remodeling company that covers all of the Philadelphia suburban area. This business, like most others, developed from a friendship of young entrepreneurs who wanted to make a difference in their clients’ lives, one household at a time. This relationship between partners is much more than a friendship. Edward and Stephen Rudloff are brothers who have renovated and built custom homes together paying close attention to detail. They are carpenters by trade and understand concept and execution. Rudloff Custom Builders will provide services for you with the highest level of professionalism, quality, detail, punctuality and craftsmanship, every step of the way along our journey together.
Specializing in residential construction allows us to connect with our clients early in the design phase to ensure that every detail is captured as you imagined. One stop shopping is essentially what you will receive with Rudloff Custom Builders from design of your project to the construction of your dreams, executed by on-site project managers and skilled craftsmen. Our concept: envision our client’s ideas and make them a reality. Our mission: CREATING LIFETIME RELATIONSHIPS BUILT ON TRUST AND INTEGRITY.
Photo Credit: Linda McManus Images
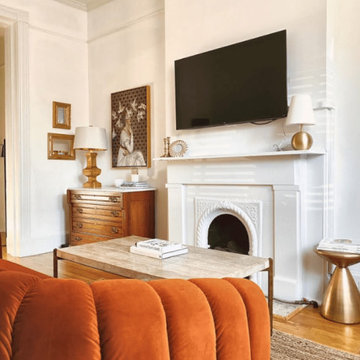
120 year old Row Home located in Richmond, VA. Brexton Cole Interiors repainted, added modern art, wallpaper and mid century lighting to give the vintage home a modern feel. We kept the homes original character by painting the fireplace and adding vintage furniture into the house.
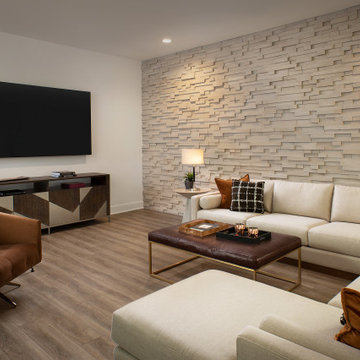
Game Room of Newport Home.
Réalisation d'une grande salle de séjour design fermée avec salle de jeu, un mur blanc, un sol en bois brun, un téléviseur encastré et un plafond décaissé.
Réalisation d'une grande salle de séjour design fermée avec salle de jeu, un mur blanc, un sol en bois brun, un téléviseur encastré et un plafond décaissé.
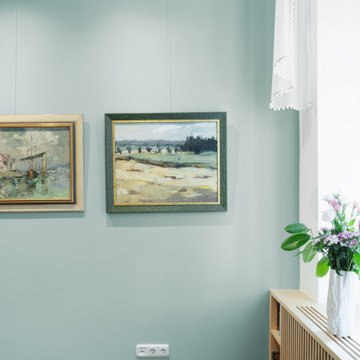
Wohnzimmer Gestaltung mit Regaleinbau vom Tischler, neue Trockenbaudecke mit integrierter Beleuchtung, neue Fensterbekleidungen, neuer loser Teppich, Polstermöbel Bestand vom Kunden
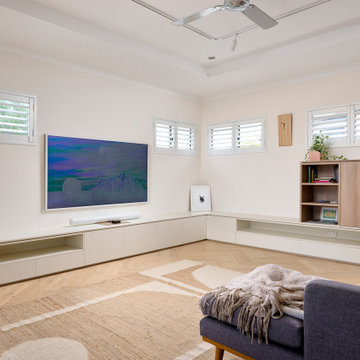
Aménagement d'une grande salle de séjour scandinave fermée avec un mur blanc, parquet clair, un téléviseur fixé au mur, un sol marron et un plafond décaissé.

Concrete look fireplace on drywall. Used authentic lime based Italian plaster.
Cette photo montre une salle de séjour tendance de taille moyenne et fermée avec un mur beige, parquet clair, une cheminée standard, un manteau de cheminée en béton, un téléviseur indépendant, un sol marron et un plafond décaissé.
Cette photo montre une salle de séjour tendance de taille moyenne et fermée avec un mur beige, parquet clair, une cheminée standard, un manteau de cheminée en béton, un téléviseur indépendant, un sol marron et un plafond décaissé.

As a combined group of interior designers and home decorators, no one loves a home makeover as much as the HER Home Design team.
When we got the call about this new home interior design and home decor project, we were THRILLED to jump right in!
The Client
Our primary client for this home makeover was a mom of a busy family of four with one adult son in college and a young adult daughter in her last years of high school. She and her husband both worked many hours in the medical field.
The family had recently moved up into a larger home almost double the size of their last home. The 5 bedroom, 4 bath residence was super spacious boasting more than 6,000 sq. ft. and a beautiful in-ground swimming pool. It had great bones and a space for everyone, but it needed a ton of updates to make it comfortable for them to enjoy with their family and friends.
The HER team was called in to give the home's main level a complete makeover with a fresh, up-to-date vibe.
The Challenge
The rooms in our project included the entry, home office, spiral staircase, two main floor powder rooms, formal living room, formal dining room, family room, sunroom and rear staircase.
We were charged with creating an interior design plan with consistent contemporary, elegant theme that connected all the rooms on the main level, but still allowed each room to have its own personality. Our clients wanted new paint and lighting, updated furniture, wrought iron balusters to replace the existing wooden ones, a powder room that WOW'd them and one that was more casual. We had our work cut out for us, indeed.
The Solution
We were so excited to present our interior design plan for the home makeover to the family. Our new plan included:
- Adding a textured grasscloth wallpaper to a wall in the home office and replacing the furniture with updated pieces and a beautiful light fixture
- Updating all the lighting on the main floor to LED fixtures - there were more than 40 recessed lights!
- Replacing the wooden spindles with wrought iron balusters and adding a fresh coat of high gloss to the banisters
- Painting the home office, formal living room, dining room, family room, both baths and the sunroom
- Highlighting the family's prized African art piece, a bust, as the focal point in their living room
- Adding GORGEOUS, custom crown molding and hand-crafted chair rail in the sunroom and formal living room
- Installing an ENTIRE wall of glass ceramic tile in the north powder which made it completely GLAM!
- Making the guest bathroom feel bigger and brighter by laying white Carrera marble tile and painting the bathroom a soft Sea Salt green. Adding a strip of subway tile made the old peachy-colored bathroom feel updated and spa-like
- Creating a new fireplace fascia on the family room side by adding stacked stone and soft, comfy seating around the fireplace
- And lastly, making the family room an inviting place to relax and entertain by purchasing new, plush furniture and rearranging it to make it cozy
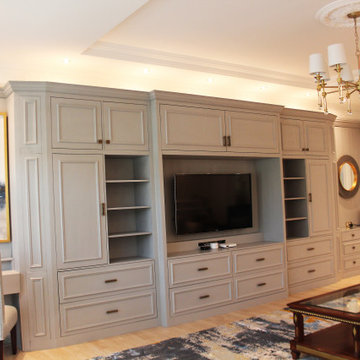
Idées déco pour une grande salle de séjour classique fermée avec salle de jeu, un mur blanc, sol en stratifié, un téléviseur encastré, un sol beige et un plafond décaissé.
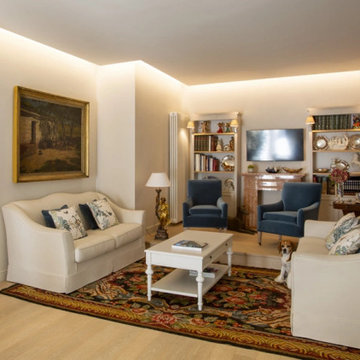
Réalisation d'une salle de séjour tradition de taille moyenne et fermée avec une bibliothèque ou un coin lecture, un mur beige, parquet clair, aucune cheminée, un téléviseur fixé au mur et un plafond décaissé.
Idées déco de salles de séjour fermées avec un plafond décaissé
2