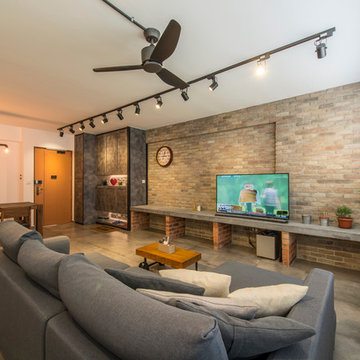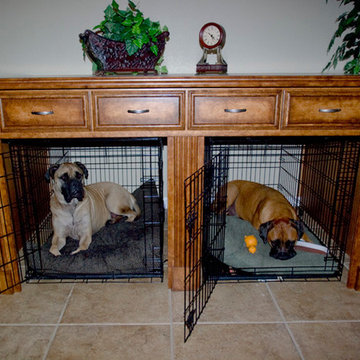Idées déco de salles de séjour marrons, vertes
Trier par :
Budget
Trier par:Populaires du jour
161 - 180 sur 168 416 photos
1 sur 3
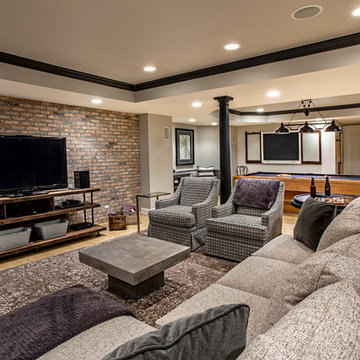
Marcel Page marcelpagephotography.com
Cette photo montre une salle de séjour chic fermée avec salle de jeu, un mur gris, parquet clair et un téléviseur indépendant.
Cette photo montre une salle de séjour chic fermée avec salle de jeu, un mur gris, parquet clair et un téléviseur indépendant.

Dark burgundy and blue plaid window treatments are replaced with Thibaut embroidered linen panels and nail head cornices to lighten up this harvest-toned room. Cornices with bamboo blinds are on the windows flanking the fireplace to maximize the view and natural sunlight.

This Paradise Valley stunner was a down-to-the-studs renovation. The owner, a successful business woman and owner of Bungalow Scottsdale -- a fabulous furnishings store, had a very clear vision. DW's mission was to re-imagine the 1970's solid block home into a modern and open place for a family of three. The house initially was very compartmentalized including lots of small rooms and too many doors to count. With a mantra of simplify, simplify, simplify, Architect CP Drewett began to look for the hidden order to craft a space that lived well.
This residence is a Moroccan world of white topped with classic Morrish patterning and finished with the owner's fabulous taste. The kitchen was established as the home's center to facilitate the owner's heart and swagger for entertaining. The public spaces were reimagined with a focus on hospitality. Practicing great restraint with the architecture set the stage for the owner to showcase objects in space. Her fantastic collection includes a glass-top faux elephant tusk table from the set of the infamous 80's television series, Dallas.
It was a joy to create, collaborate, and now celebrate this amazing home.
Project Details:
Architecture: C.P. Drewett, AIA, NCARB; Drewett Works, Scottsdale, AZ
Interior Selections: Linda Criswell, Bungalow Scottsdale, Scottsdale, AZ
Photography: Dino Tonn, Scottsdale, AZ
Featured in: Phoenix Home and Garden, June 2015, "Eclectic Remodel", page 87.
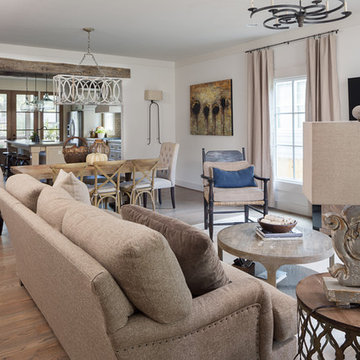
Tommy Daspit
Inspiration pour une salle de séjour chalet de taille moyenne et ouverte avec un mur blanc, un sol en bois brun et un téléviseur fixé au mur.
Inspiration pour une salle de séjour chalet de taille moyenne et ouverte avec un mur blanc, un sol en bois brun et un téléviseur fixé au mur.
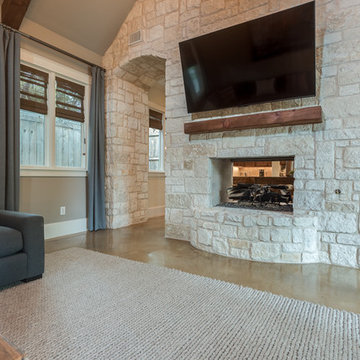
A double sided stone wall with a see through fireplace is a great feature between the family room and the sitting area of the kitchen. On the family room side, the TV is mounted above a classic and clean cedar beam. Photo Credit Mod Town Realty
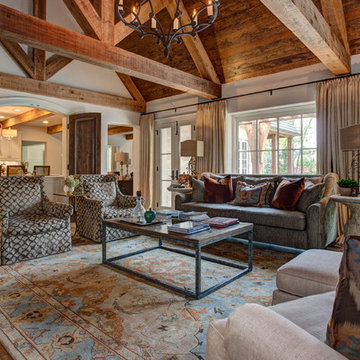
Moving deeper inside this home you enter a great room with a vaulted ceiling with wood trusses, a large stone fireplace, and a rustic light fixture. The built-ins show the attention to details in the wood and glass work around the home. The decor is sophisticated, yet, rustic. This room is a great example of the warm colors featured in French Tudor homes.
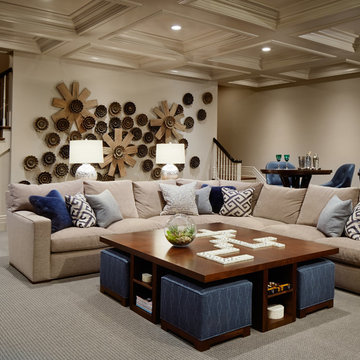
A fresh take on traditional style, this sprawling suburban home draws its occupants together in beautifully, comfortably designed spaces that gather family members for companionship, conversation, and conviviality. At the same time, it adroitly accommodates a crowd, and facilitates large-scale entertaining with ease. This balance of private intimacy and public welcome is the result of Soucie Horner’s deft remodeling of the original floor plan and creation of an all-new wing comprising functional spaces including a mudroom, powder room, laundry room, and home office, along with an exciting, three-room teen suite above. A quietly orchestrated symphony of grayed blues unites this home, from Soucie Horner Collections custom furniture and rugs, to objects, accessories, and decorative exclamationpoints that punctuate the carefully synthesized interiors. A discerning demonstration of family-friendly living at its finest.

Brad + Jen Butcher
Aménagement d'une grande salle de séjour contemporaine ouverte avec une bibliothèque ou un coin lecture, un mur gris, un sol en bois brun et un sol marron.
Aménagement d'une grande salle de séjour contemporaine ouverte avec une bibliothèque ou un coin lecture, un mur gris, un sol en bois brun et un sol marron.
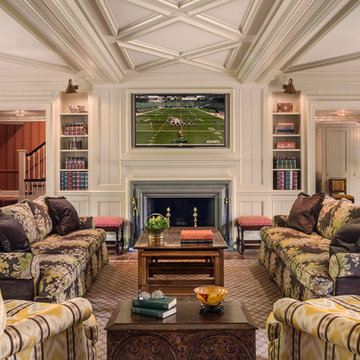
Photo Credit: Tom Crane
Inspiration pour une salle de séjour traditionnelle avec un mur blanc, parquet foncé, une cheminée standard, un manteau de cheminée en pierre et un téléviseur fixé au mur.
Inspiration pour une salle de séjour traditionnelle avec un mur blanc, parquet foncé, une cheminée standard, un manteau de cheminée en pierre et un téléviseur fixé au mur.
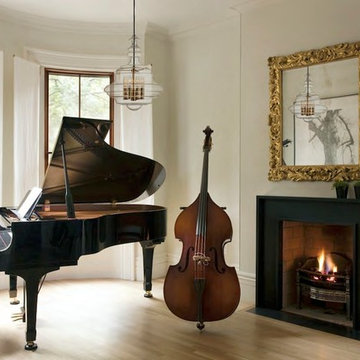
Inspiration pour une petite salle de séjour design fermée avec une salle de musique, un mur blanc, parquet clair, une cheminée standard et un manteau de cheminée en plâtre.
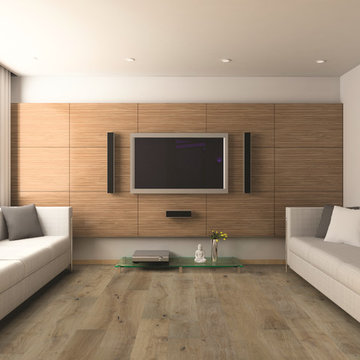
PC: Hallmark Floors
Idée de décoration pour une salle de séjour minimaliste de taille moyenne et fermée avec un mur beige, parquet clair, aucune cheminée et un téléviseur fixé au mur.
Idée de décoration pour une salle de séjour minimaliste de taille moyenne et fermée avec un mur beige, parquet clair, aucune cheminée et un téléviseur fixé au mur.

Idée de décoration pour une salle de séjour chalet ouverte et de taille moyenne avec une cheminée ribbon, un téléviseur fixé au mur et un mur blanc.

Donna Griffith for House and Home Magazine
Réalisation d'une petite salle de séjour tradition avec un mur bleu, une cheminée standard et moquette.
Réalisation d'une petite salle de séjour tradition avec un mur bleu, une cheminée standard et moquette.
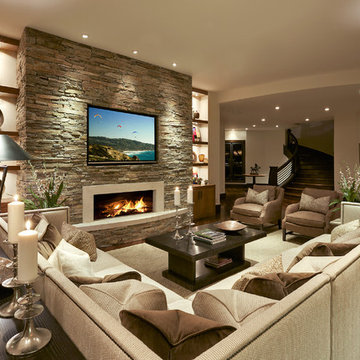
Downstairs family room with large sectional, stacked stone fireplace and open shelving design.
Cette photo montre une grande salle de séjour chic ouverte avec un mur beige, un sol en bois brun, une cheminée standard, un manteau de cheminée en pierre et un téléviseur fixé au mur.
Cette photo montre une grande salle de séjour chic ouverte avec un mur beige, un sol en bois brun, une cheminée standard, un manteau de cheminée en pierre et un téléviseur fixé au mur.
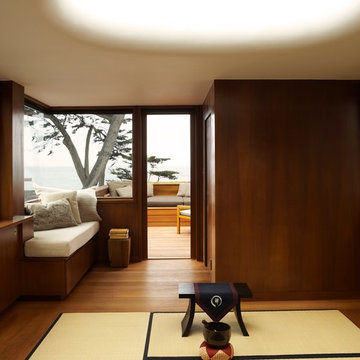
Photo Credit © David Matheson
Idées déco pour une salle de séjour asiatique fermée avec un mur marron, un sol en bois brun et un sol marron.
Idées déco pour une salle de séjour asiatique fermée avec un mur marron, un sol en bois brun et un sol marron.
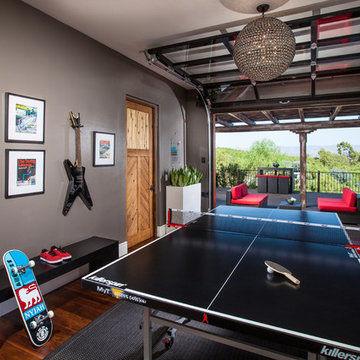
We converted the original Dining Room into a Game Room
Photograph byChet Frohlick
Aménagement d'une grande salle de séjour contemporaine fermée avec salle de jeu, un mur beige, un sol en bois brun, aucune cheminée et un téléviseur fixé au mur.
Aménagement d'une grande salle de séjour contemporaine fermée avec salle de jeu, un mur beige, un sol en bois brun, aucune cheminée et un téléviseur fixé au mur.
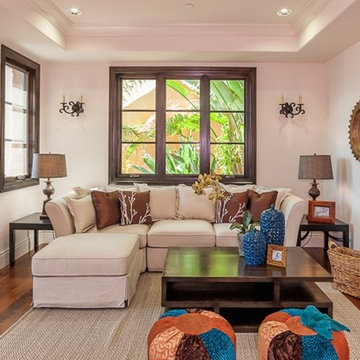
Idée de décoration pour une petite salle de séjour tradition fermée avec un mur blanc, un sol en bois brun, aucune cheminée et aucun téléviseur.
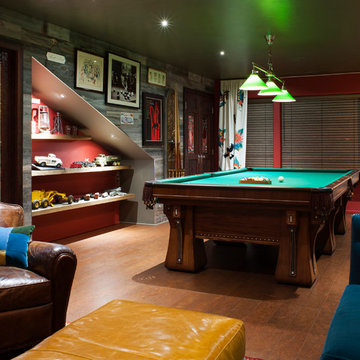
Lower level remodel for a custom Billard room and guest suite. Vintage antiques are used and repurposed to create an vintage industrial man cave.
photos by Ezra Marcos
Idées déco de salles de séjour marrons, vertes
9
