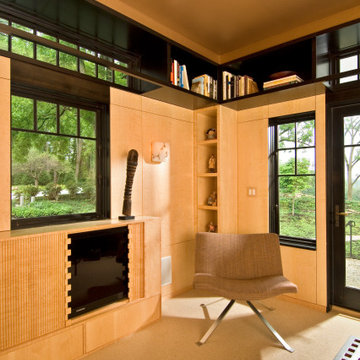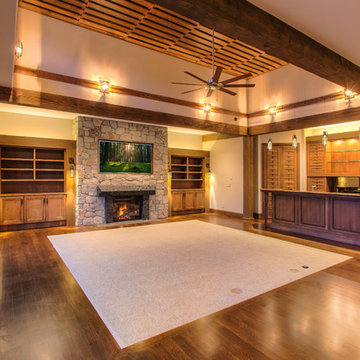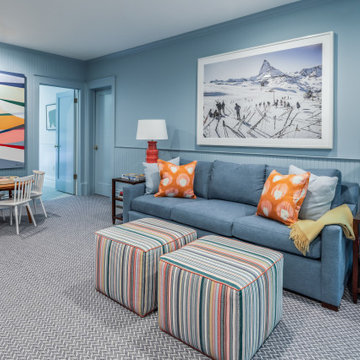Idées déco de salles de séjour oranges, de couleur bois
Trier par :
Budget
Trier par:Populaires du jour
61 - 80 sur 12 709 photos
1 sur 3

Mosaik Design & Remodeling recently completed a basement remodel in Portland’s SW Vista Hills neighborhood that helped a family of four reclaim 1,700 unused square feet. Now there's a comfortable, industrial chic living space that appeals to the entire family and gets maximum use.
Lincoln Barbour Photo
www.lincolnbarbour.com
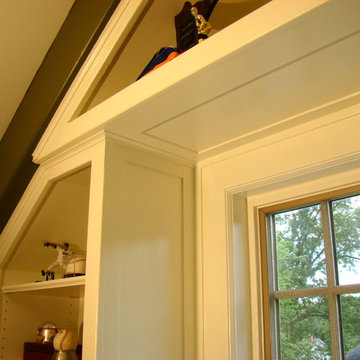
BACKGROUND
Colleen and Chuck needed more living space and another bedroom in their home. The logical place to look for that space was in the Attic.
SOLUTION
A larger dormer providing more light and headroom replaced the existing "doghouse" dormer. Energy-saving features include Spray Polyurethane Foam insulation and new windows. Traditional trim was used throughout this project designed by Home Restoration Services. Designed, built and photographed by Greg Schmidt.
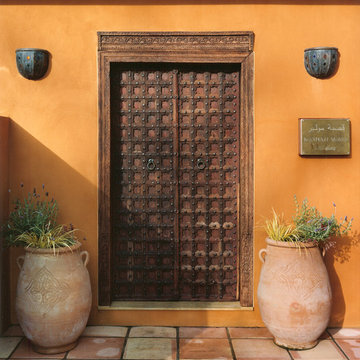
Created for entertainment, Moroccan themes are playfully implemented. Original Moroccan artifacts, rich textures and materials were meticulously assembled. The two story 'Kasbah' includes a dance studio and performance theater in the basement, a great room, kitchen and bar on the main level. Slide-away doors open the great room to the rear yard for an indoor/outdoor ambiance.
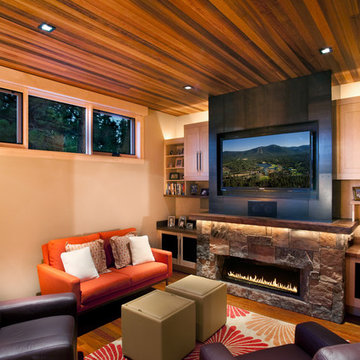
Ethan Rohloff Photography
Idées déco pour une salle de séjour contemporaine avec un manteau de cheminée en pierre.
Idées déco pour une salle de séjour contemporaine avec un manteau de cheminée en pierre.

Family room with dining area included. Cathedral ceilings with tongue and groove wood and beams. Windows along baack wall overlooking the lake. Large stone fireplace.
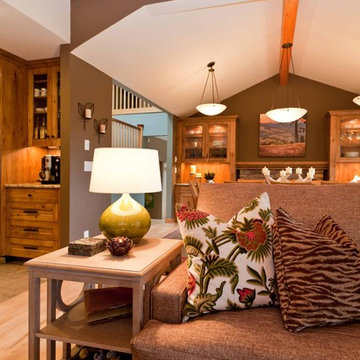
This family of five live miles away from the city, in a gorgeous rural setting that allows them to enjoy the beauty of the Oregon outdoors. Their charming Craftsman influenced farmhouse was remodeled to take advantage of their pastoral views, bringing the outdoors inside. We continue to work with this growing family, room-by-room, to thoughtfully furnish and finish each space.
Our gallery showcases this stylish home that feels colorful, yet refined, relaxing but fun.
For more about Angela Todd Studios, click here: https://www.angelatoddstudios.com/
To learn more about this project, click here: https://www.angelatoddstudios.com/portfolio/mason-hill-vineyard/
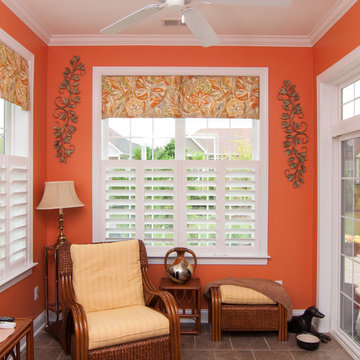
In this sunroom nook, cafe height, Hunter Douglas NewStyle shutters were installed inside each double window opening. There is no tilt bar on these contemporary appearing shutters, To open and close the louvers, simply tilt one louver, and all the louvers on the panel will open or close! A reverse pleated valance was installed inside each window opening. The shutters and valance allow all the pretty trim work to be seen at the windows.
David Carter Photography

Custom dark blue wall paneling accentuated with sconces flanking TV and a warm natural wood credenza.
Idée de décoration pour une petite salle de séjour marine avec un mur bleu, un sol en bois brun, un téléviseur fixé au mur, un sol marron et du lambris.
Idée de décoration pour une petite salle de séjour marine avec un mur bleu, un sol en bois brun, un téléviseur fixé au mur, un sol marron et du lambris.

Inspiration pour une salle de séjour craftsman de taille moyenne avec parquet clair, un poêle à bois, un manteau de cheminée en métal, un téléviseur indépendant, un sol marron et un mur noir.
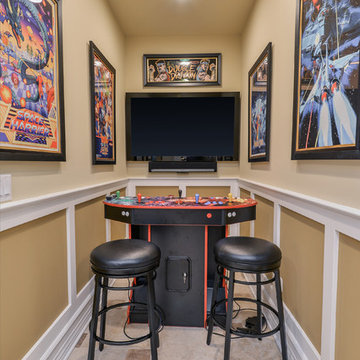
Portraits of Home by Rachael Ormond
Idées déco pour une salle de séjour classique fermée avec salle de jeu, un mur beige et un téléviseur fixé au mur.
Idées déco pour une salle de séjour classique fermée avec salle de jeu, un mur beige et un téléviseur fixé au mur.
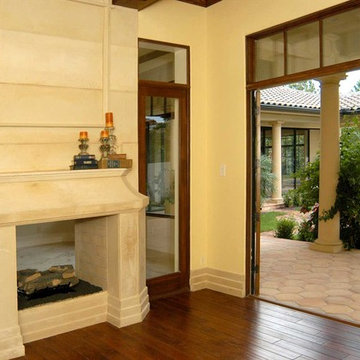
Idées déco pour une grande salle de séjour méditerranéenne ouverte avec une cheminée double-face et un manteau de cheminée en pierre.
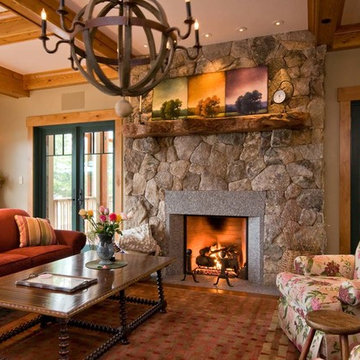
Inspiration pour une salle de séjour chalet avec un mur beige, une cheminée standard et un manteau de cheminée en pierre.
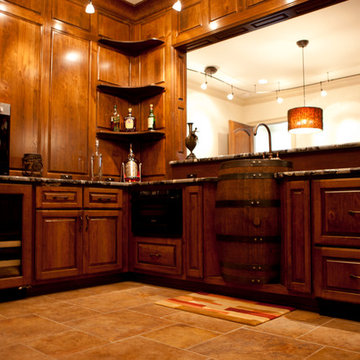
Styleyes Photography
Cette photo montre une salle de séjour chic de taille moyenne et fermée avec un bar de salon, un mur beige et un sol en travertin.
Cette photo montre une salle de séjour chic de taille moyenne et fermée avec un bar de salon, un mur beige et un sol en travertin.

sethbennphoto.com ©2013
Aménagement d'une salle de séjour craftsman avec un mur rouge et moquette.
Aménagement d'une salle de séjour craftsman avec un mur rouge et moquette.
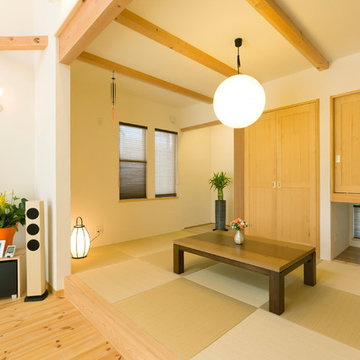
Idées déco pour une salle de séjour ouverte avec un mur blanc, un sol de tatami et un sol vert.

CHRISTOPHER LEE FOTO
Idée de décoration pour une salle de séjour champêtre avec un mur noir, parquet clair, une cheminée standard, un manteau de cheminée en pierre, un sol beige et du lambris de bois.
Idée de décoration pour une salle de séjour champêtre avec un mur noir, parquet clair, une cheminée standard, un manteau de cheminée en pierre, un sol beige et du lambris de bois.
Idées déco de salles de séjour oranges, de couleur bois
4
