Idées déco de salles de séjour ouvertes avec un sol en vinyl
Trier par :
Budget
Trier par:Populaires du jour
201 - 220 sur 1 721 photos
1 sur 3
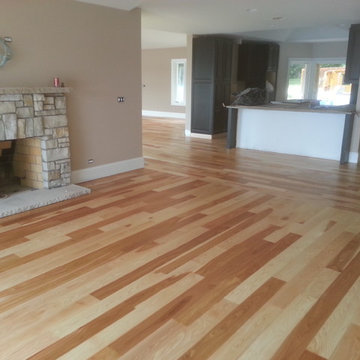
Inspiration pour une salle de séjour traditionnelle de taille moyenne et ouverte avec un mur beige, un sol en vinyl, une cheminée standard, un manteau de cheminée en pierre et un sol multicolore.
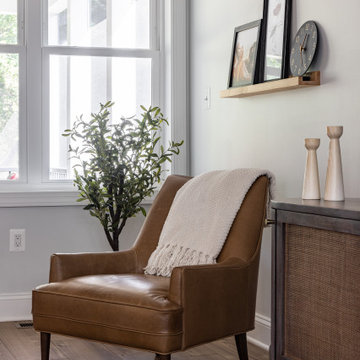
Modern farmhouse new construction great room in Haymarket, VA.
Inspiration pour une salle de séjour rustique de taille moyenne et ouverte avec un mur blanc, un sol en vinyl, une cheminée double-face, un manteau de cheminée en lambris de bois, un téléviseur fixé au mur, un sol marron et poutres apparentes.
Inspiration pour une salle de séjour rustique de taille moyenne et ouverte avec un mur blanc, un sol en vinyl, une cheminée double-face, un manteau de cheminée en lambris de bois, un téléviseur fixé au mur, un sol marron et poutres apparentes.
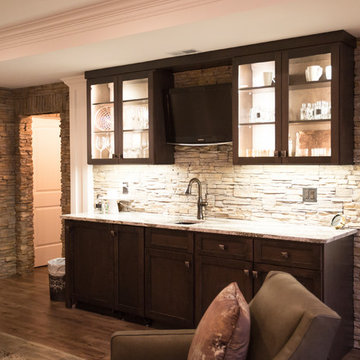
Réalisation d'une grande salle de séjour tradition ouverte avec un sol en vinyl, salle de jeu, un mur beige, aucune cheminée, un téléviseur encastré et un sol marron.
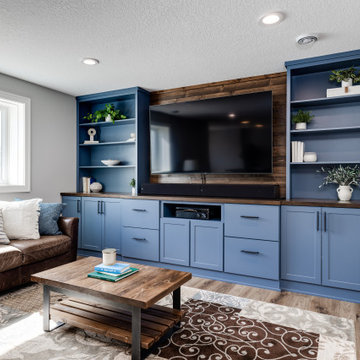
For this space, we focused on family entertainment. With lots of storage for games, books, and movies, a space dedicated to pastimes like ping pong! A wet bar for easy entertainment for all ages. Fun under the stairs wine storage. And lastly, a big bathroom with extra storage and a big walk-in shower.
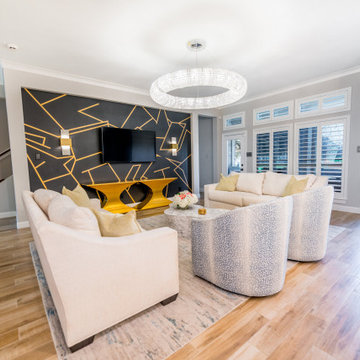
Exemple d'une grande salle de séjour moderne ouverte avec un mur gris, un sol en vinyl, aucune cheminée, un téléviseur fixé au mur, un sol marron, un plafond voûté et du papier peint.
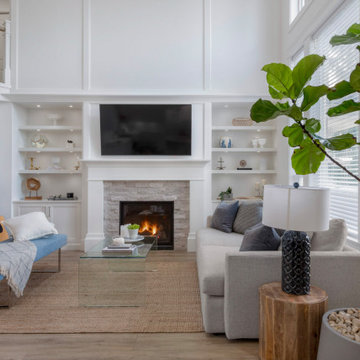
Open Concept family room
Cette photo montre une salle de séjour chic de taille moyenne et ouverte avec une salle de musique, un mur blanc, un sol en vinyl, une cheminée standard, un manteau de cheminée en pierre de parement, un téléviseur fixé au mur et un sol gris.
Cette photo montre une salle de séjour chic de taille moyenne et ouverte avec une salle de musique, un mur blanc, un sol en vinyl, une cheminée standard, un manteau de cheminée en pierre de parement, un téléviseur fixé au mur et un sol gris.
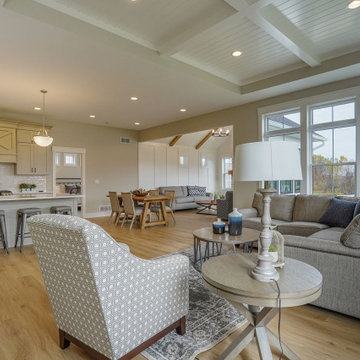
This stand-alone condominium blends traditional styles with modern farmhouse exterior features. Blurring the lines between condominium and home, the details are where this custom design stands out; from custom trim to beautiful ceiling treatments and careful consideration for how the spaces interact. The exterior of the home is detailed with white horizontal siding, vinyl board and batten, black windows, black asphalt shingles and accent metal roofing. Our design intent behind these stand-alone condominiums is to bring the maintenance free lifestyle with a space that feels like your own.
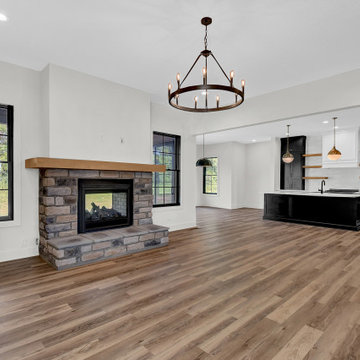
View from Great Room to kitchen, dining hall, and peeking views of the rear covered porch from the two-sided fireplace.
Cette image montre une salle de séjour rustique de taille moyenne et ouverte avec un mur blanc, un sol en vinyl, une cheminée double-face, un manteau de cheminée en pierre et un téléviseur fixé au mur.
Cette image montre une salle de séjour rustique de taille moyenne et ouverte avec un mur blanc, un sol en vinyl, une cheminée double-face, un manteau de cheminée en pierre et un téléviseur fixé au mur.
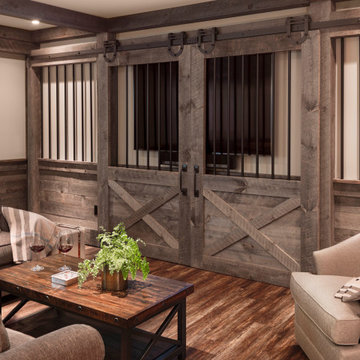
The lower level of this home includes an entertainment space complete with a family room, home bar, wine cellar, and guest bedroom and bath.
Cette image montre une grande salle de séjour chalet ouverte avec un bar de salon, un mur beige, un sol en vinyl et un téléviseur fixé au mur.
Cette image montre une grande salle de séjour chalet ouverte avec un bar de salon, un mur beige, un sol en vinyl et un téléviseur fixé au mur.
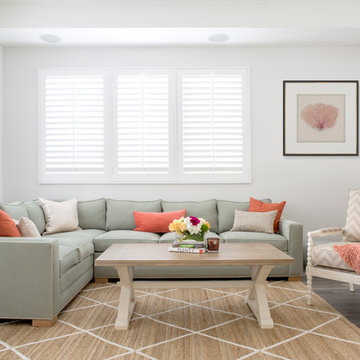
Inspiration pour une salle de séjour marine de taille moyenne et ouverte avec un mur gris, un sol en vinyl et aucun téléviseur.
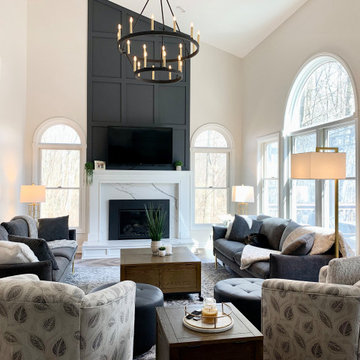
Painting the walls and trim gave this room a fresh clean slate for us to create a beautiful board and batten focal point above the fireplace. The new quartz surround anchored the room with a class, and the lighting topped off the space with charm. Check out my website at: www.licihooverinteriordesign.com for more before & after photos!
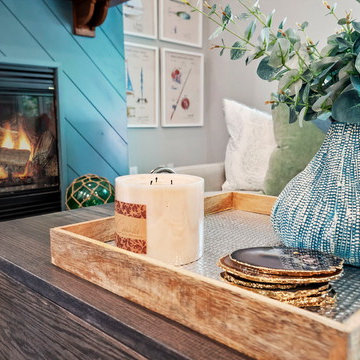
Family Room
Cette image montre une salle de séjour traditionnelle de taille moyenne et ouverte avec un mur gris, un sol en vinyl, une cheminée standard, un manteau de cheminée en bois, un téléviseur fixé au mur et un sol marron.
Cette image montre une salle de séjour traditionnelle de taille moyenne et ouverte avec un mur gris, un sol en vinyl, une cheminée standard, un manteau de cheminée en bois, un téléviseur fixé au mur et un sol marron.
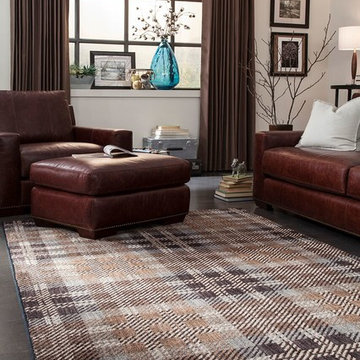
Idée de décoration pour une salle de séjour tradition de taille moyenne et ouverte avec un mur blanc et un sol en vinyl.
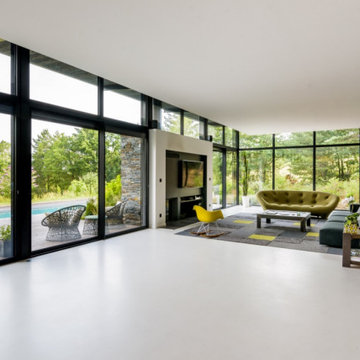
Exemple d'une très grande salle de séjour tendance ouverte avec un mur noir, un sol en vinyl, une cheminée standard, un manteau de cheminée en plâtre, un téléviseur encastré et un sol blanc.
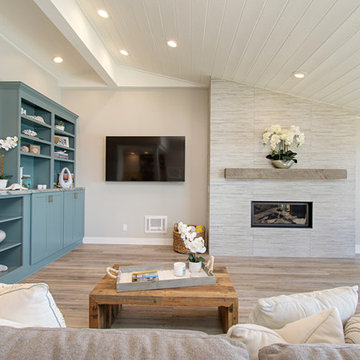
This gorgeous beach condo sits on the banks of the Pacific ocean in Solana Beach, CA. The previous design was dark, heavy and out of scale for the square footage of the space. We removed an outdated bulit in, a column that was not supporting and all the detailed trim work. We replaced it with white kitchen cabinets, continuous vinyl plank flooring and clean lines throughout. The entry was created by pulling the lower portion of the bookcases out past the wall to create a foyer. The shelves are open to both sides so the immediate view of the ocean is not obstructed. New patio sliders now open in the center to continue the view. The shiplap ceiling was updated with a fresh coat of paint and smaller LED can lights. The bookcases are the inspiration color for the entire design. Sea glass green, the color of the ocean, is sprinkled throughout the home. The fireplace is now a sleek contemporary feel with a tile surround. The mantel is made from old barn wood. A very special slab of quartzite was used for the bookcase counter, dining room serving ledge and a shelf in the laundry room. The kitchen is now white and bright with glass tile that reflects the colors of the water. The hood and floating shelves have a weathered finish to reflect drift wood. The laundry room received a face lift starting with new moldings on the door, fresh paint, a rustic cabinet and a stone shelf. The guest bathroom has new white tile with a beachy mosaic design and a fresh coat of paint on the vanity. New hardware, sinks, faucets, mirrors and lights finish off the design. The master bathroom used to be open to the bedroom. We added a wall with a barn door for privacy. The shower has been opened up with a beautiful pebble tile water fall. The pebbles are repeated on the vanity with a natural edge finish. The vanity received a fresh paint job, new hardware, faucets, sinks, mirrors and lights. The guest bedroom has a custom double bunk with reading lamps for the kiddos. This space now reflects the community it is in, and we have brought the beach inside.

Gorgeous vaulted ceiling with shiplap and exposed beams were all original to the home prior to the remodel. The new design enhances these architectural features and highlights the gorgeous views of the lake.
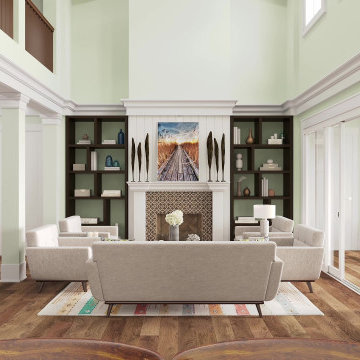
A view of the great room, as seen staining in the 12'-0" case opening that separates the two story great room for the kitchen. We see the use of more mosaic tiles that match the kitchen backsplash. The client continued the theme of using the cabinets as an accent element. The open shelves are painted a deep brown color to mimic the color of the wet bar and kitchen island cabinets.
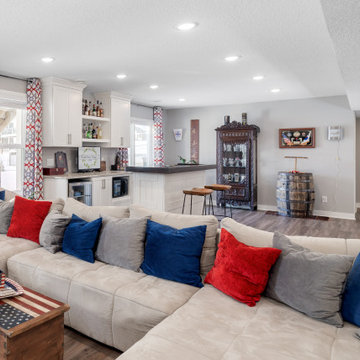
When an old neighbor referred us to a new construction home built in my old stomping grounds I was excited. First, close to home. Second it was the EXACT same floor plan as the last house I built.
We had a local contractor, Curt Schmitz sign on to do the construction and went to work on layout and addressing their wants, needs, and wishes for the space.
Since they had a fireplace upstairs they did not want one int he basement. This gave us the opportunity for a whole wall of built-ins with Smart Source for major storage and display. We also did a bar area that turned out perfectly. The space also had a space room we dedicated to a work out space with barn door.
We did luxury vinyl plank throughout, even in the bathroom, which we have been doing increasingly.
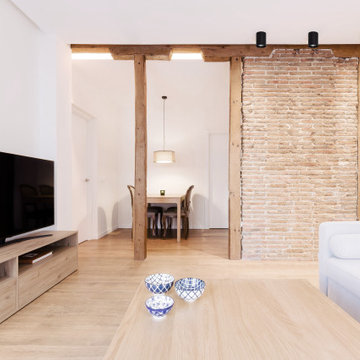
Reforma integral en un piso de 63 m2 en Arguelles, nos focalizamos en abrir espacios para optimizar la vivienda y dar sensación de amplitud, intentamos no perder ni un metro en pasillos, eliminándolos y utilizando el espacio distribuidor como comedor conectado al salón.
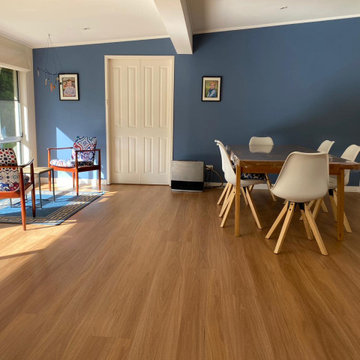
Blackbutt, 8mm Hybrid Vinyl installed in Livingroom,diningroom and kitchen.
Cette image montre une salle de séjour traditionnelle ouverte avec un sol en vinyl.
Cette image montre une salle de séjour traditionnelle ouverte avec un sol en vinyl.
Idées déco de salles de séjour ouvertes avec un sol en vinyl
11