Idées déco de salles de séjour ouvertes avec une cheminée double-face
Trier par :
Budget
Trier par:Populaires du jour
21 - 40 sur 2 675 photos
1 sur 3

Tricia Shay Photography
Aménagement d'une salle de séjour campagne de taille moyenne et ouverte avec un mur blanc, parquet foncé, une cheminée double-face, un manteau de cheminée en pierre, un téléviseur dissimulé et un sol marron.
Aménagement d'une salle de séjour campagne de taille moyenne et ouverte avec un mur blanc, parquet foncé, une cheminée double-face, un manteau de cheminée en pierre, un téléviseur dissimulé et un sol marron.
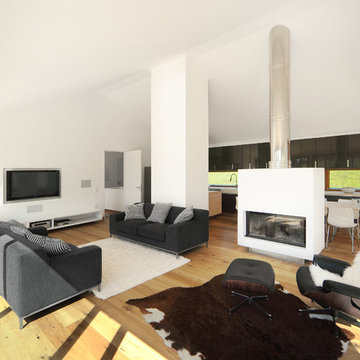
Fotograf Tomek Kwiatosz
Exemple d'une très grande salle de séjour tendance ouverte avec un mur blanc, un sol en bois brun, une cheminée double-face, un téléviseur fixé au mur et un manteau de cheminée en plâtre.
Exemple d'une très grande salle de séjour tendance ouverte avec un mur blanc, un sol en bois brun, une cheminée double-face, un téléviseur fixé au mur et un manteau de cheminée en plâtre.

This Family room is well connected to both the Kitchen and Dining spaces, with the double-sided fireplace between.
Builder: Calais Custom Homes
Photography: Ashley Randall
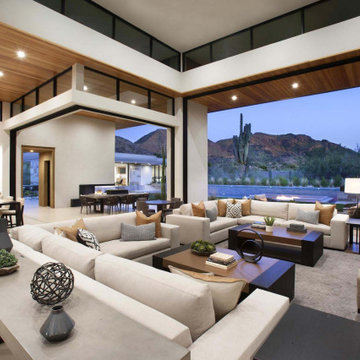
With adjacent neighbors within a fairly dense section of Paradise Valley, Arizona, C.P. Drewett sought to provide a tranquil retreat for a new-to-the-Valley surgeon and his family who were seeking the modernism they loved though had never lived in. With a goal of consuming all possible site lines and views while maintaining autonomy, a portion of the house — including the entry, office, and master bedroom wing — is subterranean. This subterranean nature of the home provides interior grandeur for guests but offers a welcoming and humble approach, fully satisfying the clients requests.
While the lot has an east-west orientation, the home was designed to capture mainly north and south light which is more desirable and soothing. The architecture’s interior loftiness is created with overlapping, undulating planes of plaster, glass, and steel. The woven nature of horizontal planes throughout the living spaces provides an uplifting sense, inviting a symphony of light to enter the space. The more voluminous public spaces are comprised of stone-clad massing elements which convert into a desert pavilion embracing the outdoor spaces. Every room opens to exterior spaces providing a dramatic embrace of home to natural environment.
Grand Award winner for Best Interior Design of a Custom Home
The material palette began with a rich, tonal, large-format Quartzite stone cladding. The stone’s tones gaveforth the rest of the material palette including a champagne-colored metal fascia, a tonal stucco system, and ceilings clad with hemlock, a tight-grained but softer wood that was tonally perfect with the rest of the materials. The interior case goods and wood-wrapped openings further contribute to the tonal harmony of architecture and materials.
Grand Award Winner for Best Indoor Outdoor Lifestyle for a Home This award-winning project was recognized at the 2020 Gold Nugget Awards with two Grand Awards, one for Best Indoor/Outdoor Lifestyle for a Home, and another for Best Interior Design of a One of a Kind or Custom Home.
At the 2020 Design Excellence Awards and Gala presented by ASID AZ North, Ownby Design received five awards for Tonal Harmony. The project was recognized for 1st place – Bathroom; 3rd place – Furniture; 1st place – Kitchen; 1st place – Outdoor Living; and 2nd place – Residence over 6,000 square ft. Congratulations to Claire Ownby, Kalysha Manzo, and the entire Ownby Design team.
Tonal Harmony was also featured on the cover of the July/August 2020 issue of Luxe Interiors + Design and received a 14-page editorial feature entitled “A Place in the Sun” within the magazine.
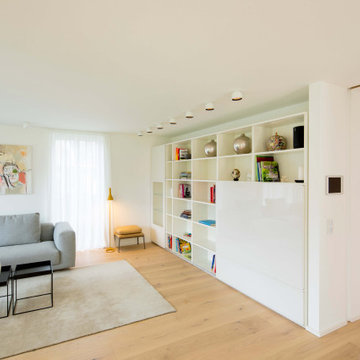
Réalisation d'une salle de séjour design de taille moyenne et ouverte avec un mur blanc, parquet clair, une cheminée double-face, un manteau de cheminée en plâtre, un téléviseur indépendant et un sol beige.

Picture Perfect House
Aménagement d'une grande salle de séjour classique ouverte avec un mur gris, parquet foncé, une cheminée double-face, un manteau de cheminée en pierre et un sol marron.
Aménagement d'une grande salle de séjour classique ouverte avec un mur gris, parquet foncé, une cheminée double-face, un manteau de cheminée en pierre et un sol marron.
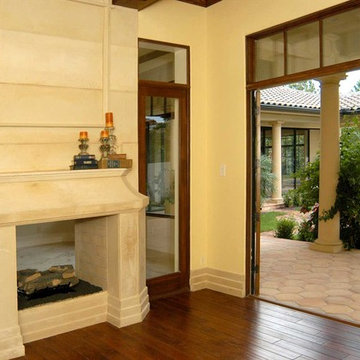
Idées déco pour une grande salle de séjour méditerranéenne ouverte avec une cheminée double-face et un manteau de cheminée en pierre.
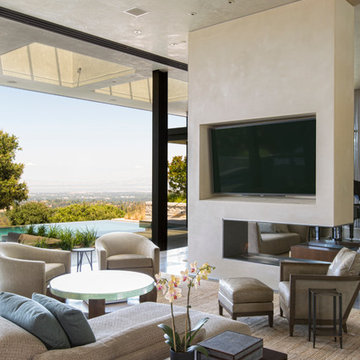
Jacques Saint Dizier, Interior Designer
Strata Landscape Architecture
Frank Paul Perez, Red Lily Studios Photography
Cette image montre une très grande salle de séjour minimaliste ouverte avec un mur beige, une cheminée double-face, un manteau de cheminée en plâtre et un téléviseur fixé au mur.
Cette image montre une très grande salle de séjour minimaliste ouverte avec un mur beige, une cheminée double-face, un manteau de cheminée en plâtre et un téléviseur fixé au mur.
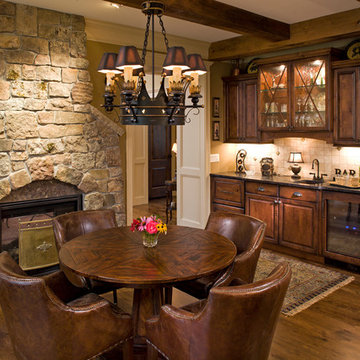
Photography: Landmark Photography
Exemple d'une grande salle de séjour chic ouverte avec un sol en bois brun, une cheminée double-face et un manteau de cheminée en pierre.
Exemple d'une grande salle de séjour chic ouverte avec un sol en bois brun, une cheminée double-face et un manteau de cheminée en pierre.
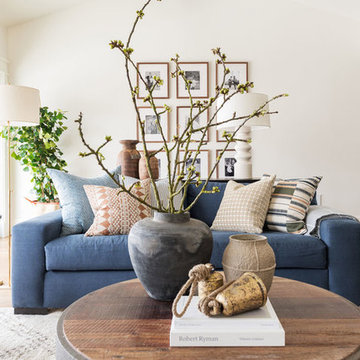
Aménagement d'une grande salle de séjour classique ouverte avec un mur blanc, un sol en bois brun, une cheminée double-face, un téléviseur fixé au mur et un sol marron.
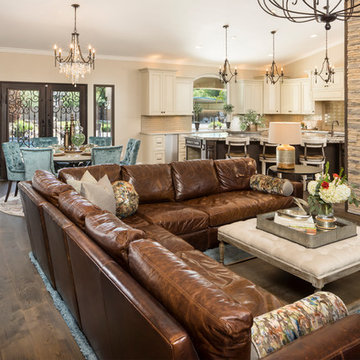
Shown in this photo: Leather sectional with custom pillows, tufted ottoman, stack stone wall, one-tier chandelier with authentic seashells, custom upholstered tufted dining chairs with nail heads, custom iron French door and windows, crackle glass brick backsplash, bronze 3-light pendant chandeliers, European oak wire brushed flooring and accessories/finishing touches designed by LMOH Home. | Photography Joshua Caldwell.
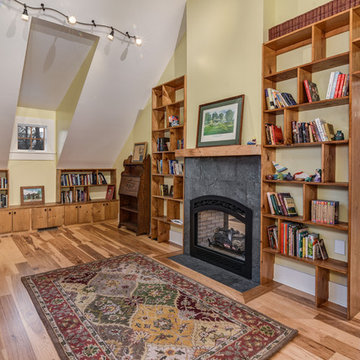
Inspiration pour une grande salle de séjour rustique ouverte avec une bibliothèque ou un coin lecture, un mur jaune, parquet clair, une cheminée double-face et un manteau de cheminée en pierre.
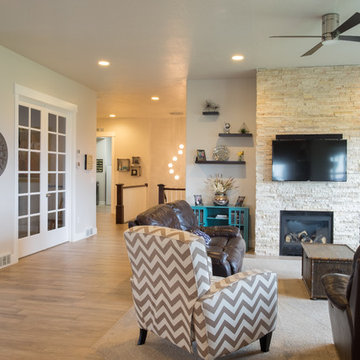
Cette image montre une salle de séjour craftsman de taille moyenne et ouverte avec un mur gris, moquette, une cheminée double-face, un manteau de cheminée en pierre et un téléviseur fixé au mur.
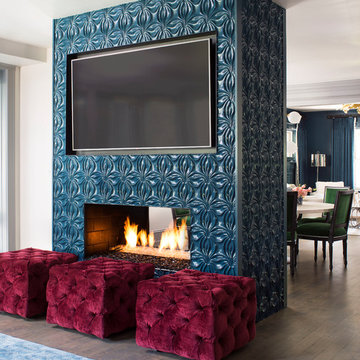
This two-sided fireplace that separates the dining room and family room was one of our favorite pieces to customize. Against the stark white walls, this bright, teal-blue, painted plaster makes a huge statement on the main floor of this eclectic home.
Photo by Emily Minton Redfield

Custom wall recess built to house restoration hardware shelving units, This contemporary living space houses a full size golf simulator and pool table on the left hand side. The windows above the bar act as a pass through to the lanai. This is the perfect room to host your guests in .

This great entertaining space gives snackbar seating with a view of the TV. A sunken family room defines the space from the bar and gaming area. Photo by Space Crafting
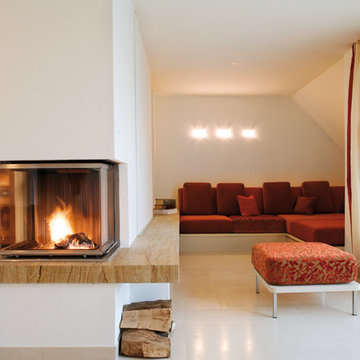
Idées déco pour une salle de séjour contemporaine de taille moyenne et ouverte avec un mur beige, une cheminée double-face et un manteau de cheminée en pierre.

This built-in entertainment center is a perfect focal point for any family room. With bookshelves, storage and a perfect fit for your TV, there is nothing else you need besides some family photos to complete the look.
Blackstock Photography
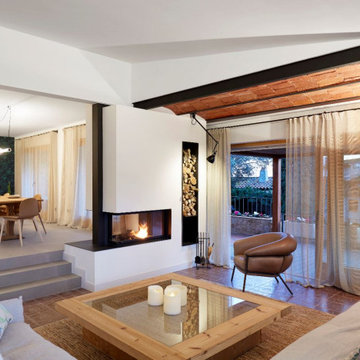
Reforma de una antigua casa costera en la Costa Brava.
Cette image montre une grande salle de séjour design ouverte avec un mur blanc, un sol en carrelage de céramique, une cheminée double-face et un plafond voûté.
Cette image montre une grande salle de séjour design ouverte avec un mur blanc, un sol en carrelage de céramique, une cheminée double-face et un plafond voûté.

Completely remodeled beach house with an open floor plan, beautiful light wood floors and an amazing view of the water. After walking through the entry with the open living room on the right you enter the expanse with the sitting room at the left and the family room to the right. The original double sided fireplace is updated by removing the interior walls and adding a white on white shiplap and brick combination separated by a custom wood mantle the wraps completely around.
Idées déco de salles de séjour ouvertes avec une cheminée double-face
2