Idées déco de salles de sport avec parquet clair et un sol en carrelage de céramique
Trier par :
Budget
Trier par:Populaires du jour
61 - 80 sur 1 060 photos
1 sur 3
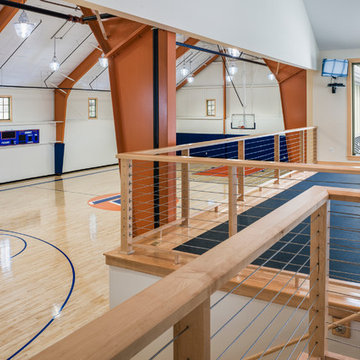
Tom Crane Photography
Réalisation d'un très grand terrain de sport intérieur tradition avec un mur blanc et parquet clair.
Réalisation d'un très grand terrain de sport intérieur tradition avec un mur blanc et parquet clair.

Light House Designs were able to come up with some fun lighting solutions for the home bar, gym and indoor basket ball court in this property.
Photos by Tom St Aubyn

Idée de décoration pour une grande salle de sport tradition avec un mur beige et parquet clair.
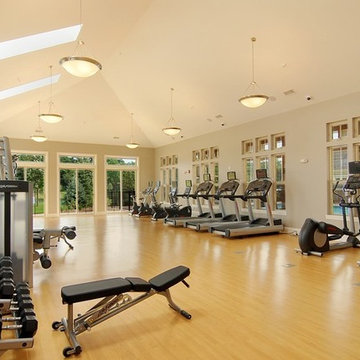
Exemple d'une très grande salle de sport craftsman multi-usage avec un mur gris et parquet clair.
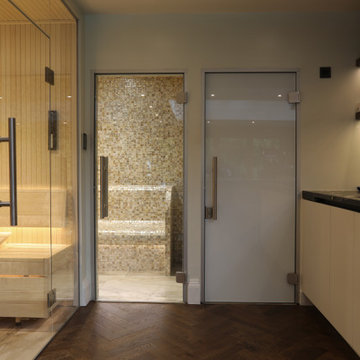
A stunning Sauna and Steam Suite recently completed for a private client.
Exquisite Mother of Pearl mosaic tiles in 'biscotti' from Siminetti were chosen for the steam room to match the contemporary blond Aspen wood of the sauna.

Réalisation d'une salle de musculation tradition de taille moyenne avec un mur beige, parquet clair et un sol beige.
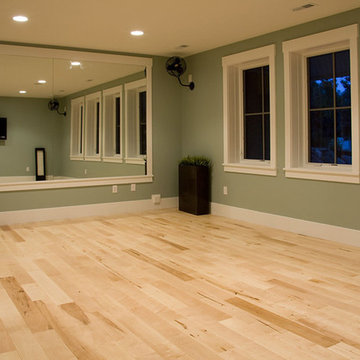
Idée de décoration pour un studio de yoga tradition de taille moyenne avec un mur vert, parquet clair et un sol beige.
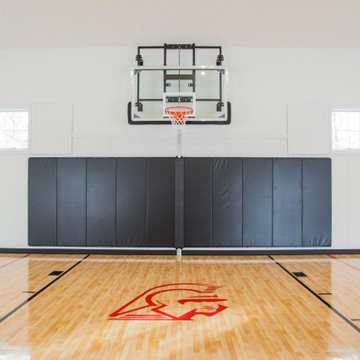
The indoor basketball court features padded walls and the home team's colors and mascot on the wood floors.
Cette image montre un très grand terrain de sport intérieur traditionnel avec un mur blanc, parquet clair, un sol marron et un plafond voûté.
Cette image montre un très grand terrain de sport intérieur traditionnel avec un mur blanc, parquet clair, un sol marron et un plafond voûté.
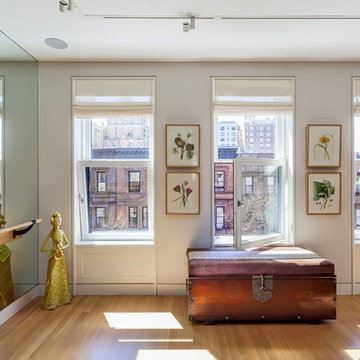
Simulated double hung windows bring tilt turn function.
Inspiration pour une salle de sport traditionnelle multi-usage et de taille moyenne avec un mur blanc, parquet clair et un sol beige.
Inspiration pour une salle de sport traditionnelle multi-usage et de taille moyenne avec un mur blanc, parquet clair et un sol beige.

Custom Sport Court with blue accents
Cette photo montre un grand terrain de sport intérieur chic avec parquet clair et un mur noir.
Cette photo montre un grand terrain de sport intérieur chic avec parquet clair et un mur noir.
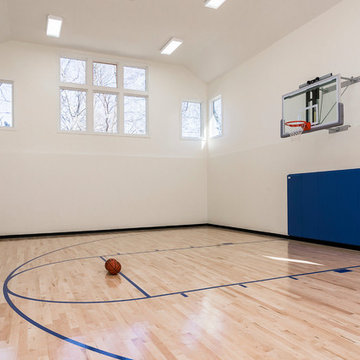
Indoor basketball court off the full basement.
Exemple d'un très grand terrain de sport intérieur avec un mur beige, parquet clair et un sol beige.
Exemple d'un très grand terrain de sport intérieur avec un mur beige, parquet clair et un sol beige.
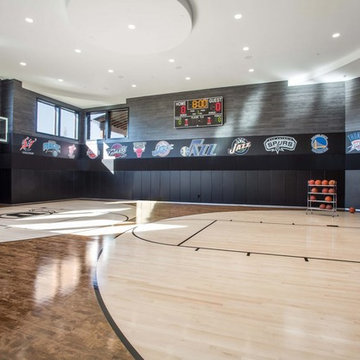
Idée de décoration pour un très grand terrain de sport intérieur design avec un mur noir, parquet clair et un sol beige.
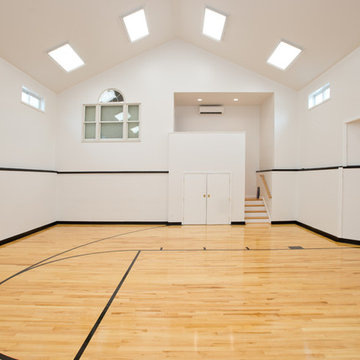
Hub Willson Photography
Idées déco pour un terrain de sport intérieur classique avec un mur blanc et parquet clair.
Idées déco pour un terrain de sport intérieur classique avec un mur blanc et parquet clair.
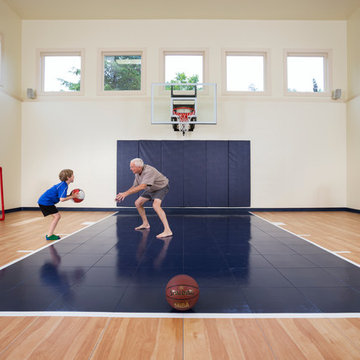
Idées déco pour un terrain de sport intérieur classique avec un mur blanc et parquet clair.
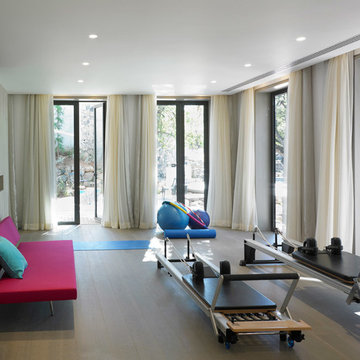
Idée de décoration pour une salle de sport design multi-usage et de taille moyenne avec un mur beige et parquet clair.
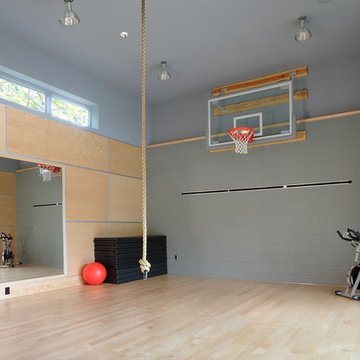
Aménagement d'un grand terrain de sport intérieur moderne avec un mur gris et parquet clair.
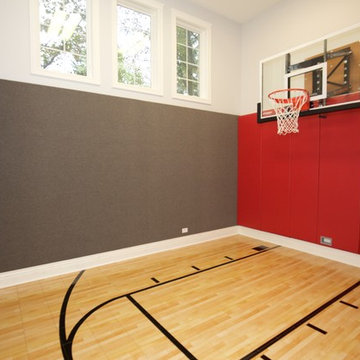
A fun space to keep the kids occupied in the cold months. Who wouldn't want their own basketball court in their basement?
Architect: Meyer Design
Builder: Lakewest Custom Homes

Designed By: Richard Bustos Photos By: Jeri Koegel
Ron and Kathy Chaisson have lived in many homes throughout Orange County, including three homes on the Balboa Peninsula and one at Pelican Crest. But when the “kind of retired” couple, as they describe their current status, decided to finally build their ultimate dream house in the flower streets of Corona del Mar, they opted not to skimp on the amenities. “We wanted this house to have the features of a resort,” says Ron. “So we designed it to have a pool on the roof, five patios, a spa, a gym, water walls in the courtyard, fire-pits and steam showers.”
To bring that five-star level of luxury to their newly constructed home, the couple enlisted Orange County’s top talent, including our very own rock star design consultant Richard Bustos, who worked alongside interior designer Trish Steel and Patterson Custom Homes as well as Brandon Architects. Together the team created a 4,500 square-foot, five-bedroom, seven-and-a-half-bathroom contemporary house where R&R get top billing in almost every room. Two stories tall and with lots of open spaces, it manages to feel spacious despite its narrow location. And from its third floor patio, it boasts panoramic ocean views.
“Overall we wanted this to be contemporary, but we also wanted it to feel warm,” says Ron. Key to creating that look was Richard, who selected the primary pieces from our extensive portfolio of top-quality furnishings. Richard also focused on clean lines and neutral colors to achieve the couple’s modern aesthetic, while allowing both the home’s gorgeous views and Kathy’s art to take center stage.
As for that mahogany-lined elevator? “It’s a requirement,” states Ron. “With three levels, and lots of entertaining, we need that elevator for keeping the bar stocked up at the cabana, and for our big barbecue parties.” He adds, “my wife wears high heels a lot of the time, so riding the elevator instead of taking the stairs makes life that much better for her.”
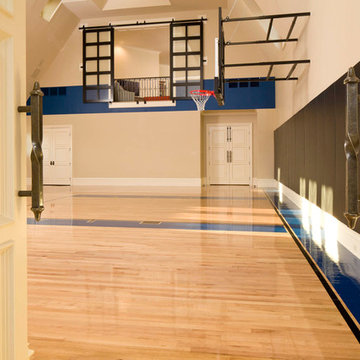
Idées déco pour un terrain de sport intérieur classique avec un mur beige et parquet clair.
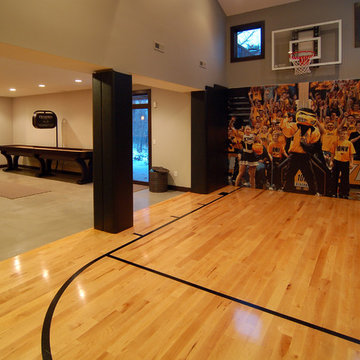
Cette photo montre un terrain de sport intérieur tendance avec un mur beige et parquet clair.
Idées déco de salles de sport avec parquet clair et un sol en carrelage de céramique
4