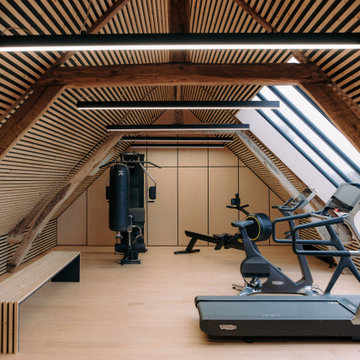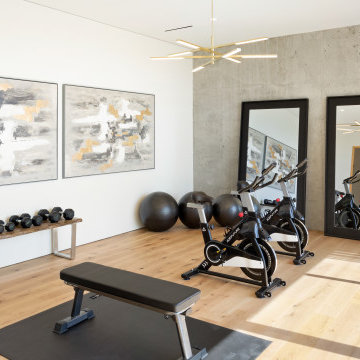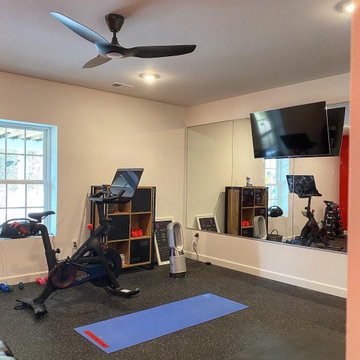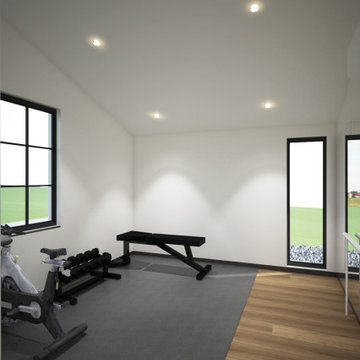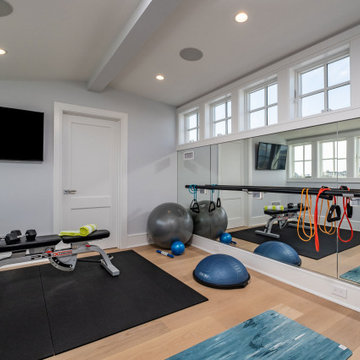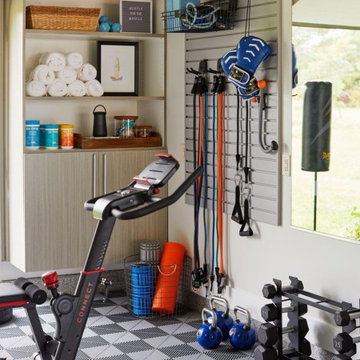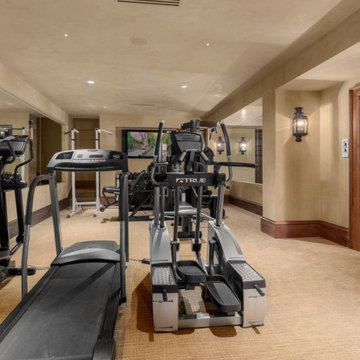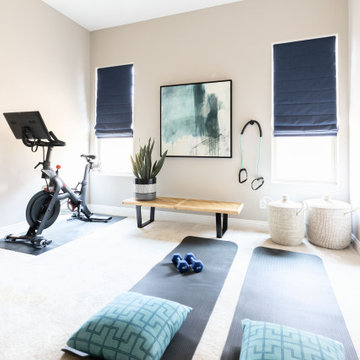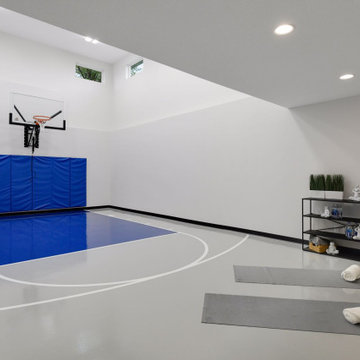Idées déco de salles de sport
Trier par :
Budget
Trier par:Populaires du jour
1 - 20 sur 30 168 photos

The myWall system is the perfect fit for anyone working out from home. The system provides a fully customizable workout area with limited space requirements. The myWall panels are perfect for Yoga and Barre enthusiasts.

A home gym that makes workouts a breeze.
Réalisation d'une grande salle de musculation tradition avec un mur bleu, parquet clair et un sol beige.
Réalisation d'une grande salle de musculation tradition avec un mur bleu, parquet clair et un sol beige.
Trouvez le bon professionnel près de chez vous

©Finished Basement Company
Idée de décoration pour un grand mur d'escalade tradition avec un mur gris et un sol beige.
Idée de décoration pour un grand mur d'escalade tradition avec un mur gris et un sol beige.

A fresh take on traditional style, this sprawling suburban home draws its occupants together in beautifully, comfortably designed spaces that gather family members for companionship, conversation, and conviviality. At the same time, it adroitly accommodates a crowd, and facilitates large-scale entertaining with ease. This balance of private intimacy and public welcome is the result of Soucie Horner’s deft remodeling of the original floor plan and creation of an all-new wing comprising functional spaces including a mudroom, powder room, laundry room, and home office, along with an exciting, three-room teen suite above. A quietly orchestrated symphony of grayed blues unites this home, from Soucie Horner Collections custom furniture and rugs, to objects, accessories, and decorative exclamationpoints that punctuate the carefully synthesized interiors. A discerning demonstration of family-friendly living at its finest.
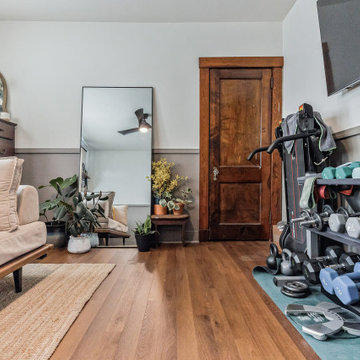
Rich toasted cherry with a light rustic grain that has iconic character and texture. With the Modin Collection, we have raised the bar on luxury vinyl plank. The result is a new standard in resilient flooring. Modin offers true embossed in register texture, a low sheen level, a rigid SPC core, an industry-leading wear layer, and so much more.
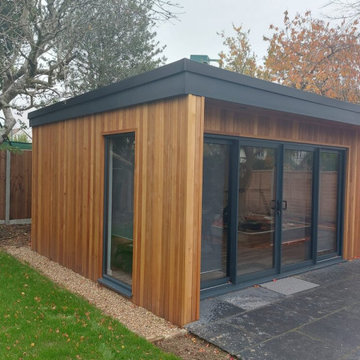
Juliette wanted a gym for herself and her family to enjoy and workout.
We designed and built a gym area to suit their personal requirements.
Cette image montre une salle de sport design de taille moyenne.
Cette image montre une salle de sport design de taille moyenne.
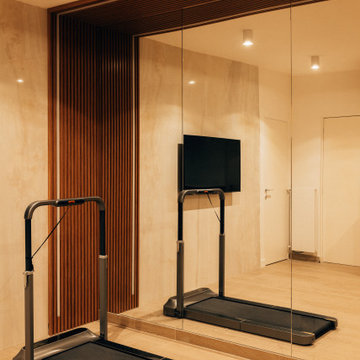
Cette image montre une salle de sport design multi-usage et de taille moyenne avec un mur blanc, sol en stratifié et un sol beige.
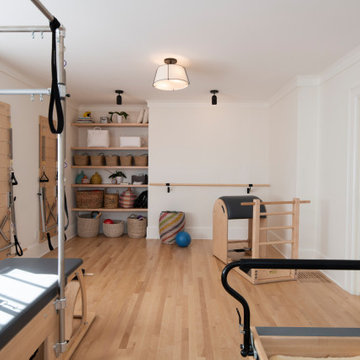
An at home Pilates Studio that can was designed to be also be a future a Family Room.
Cette photo montre une salle de sport chic.
Cette photo montre une salle de sport chic.
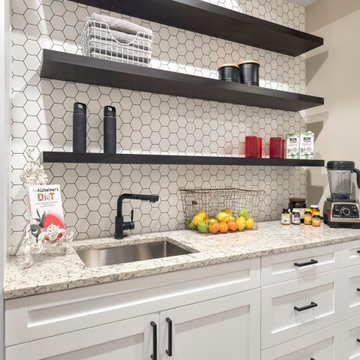
Home Gym - Go Dawgs!
Cette photo montre une grande salle de sport chic multi-usage avec un mur beige et un sol noir.
Cette photo montre une grande salle de sport chic multi-usage avec un mur beige et un sol noir.
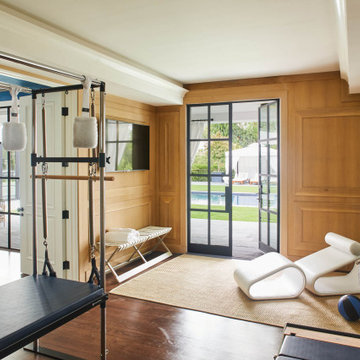
Inspiration pour une salle de sport traditionnelle multi-usage avec un mur marron, parquet foncé et un sol marron.
Idées déco de salles de sport

Inspiration pour une salle de sport traditionnelle multi-usage avec un mur beige, parquet foncé et un sol marron.
1
