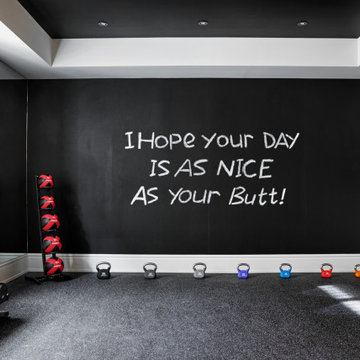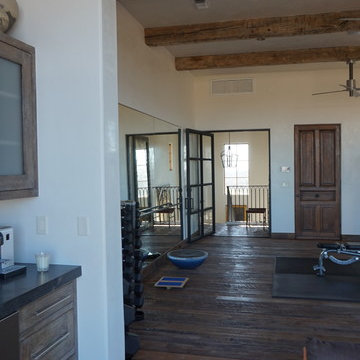Idées déco de salles de sport
Trier par :
Budget
Trier par:Populaires du jour
1 - 20 sur 897 photos
1 sur 2

David O. Marlow
Idées déco pour une très grande salle de sport contemporaine avec un mur marron, un sol en vinyl et un sol gris.
Idées déco pour une très grande salle de sport contemporaine avec un mur marron, un sol en vinyl et un sol gris.

Exemple d'un très grand terrain de sport intérieur chic avec un mur blanc, un sol en carrelage de porcelaine et un sol marron.
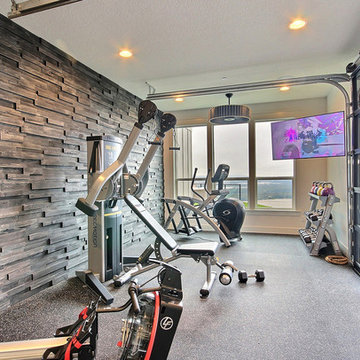
Inspired by the majesty of the Northern Lights and this family's everlasting love for Disney, this home plays host to enlighteningly open vistas and playful activity. Like its namesake, the beloved Sleeping Beauty, this home embodies family, fantasy and adventure in their truest form. Visions are seldom what they seem, but this home did begin 'Once Upon a Dream'. Welcome, to The Aurora.

Our inspiration for this home was an updated and refined approach to Frank Lloyd Wright’s “Prairie-style”; one that responds well to the harsh Central Texas heat. By DESIGN we achieved soft balanced and glare-free daylighting, comfortable temperatures via passive solar control measures, energy efficiency without reliance on maintenance-intensive Green “gizmos” and lower exterior maintenance.
The client’s desire for a healthy, comfortable and fun home to raise a young family and to accommodate extended visitor stays, while being environmentally responsible through “high performance” building attributes, was met. Harmonious response to the site’s micro-climate, excellent Indoor Air Quality, enhanced natural ventilation strategies, and an elegant bug-free semi-outdoor “living room” that connects one to the outdoors are a few examples of the architect’s approach to Green by Design that results in a home that exceeds the expectations of its owners.
Photo by Mark Adams Media

Striking and Sophisticated. This new residence offers the very best of contemporary design brought to life with the finest execution and attention to detail. Designed by notable Washington D.C architect. The 7,200 SQ FT main residence with separate guest house is set on 5+ acres of private property. Conveniently located in the Greenwich countryside and just minutes from the charming town of Armonk.
Enter the residence and step into a dramatic atrium Living Room with 22’ floor to ceiling windows, overlooking expansive grounds. At the heart of the house is a spacious gourmet kitchen featuring Italian made cabinetry with an ancillary catering kitchen. There are two master bedrooms, one at each end of the house and an additional three generously sized bedrooms each with en suite baths. There is a 1,200 sq ft. guest cottage to complete the compound.
A progressive sensibility merges with city sophistication in a pristine country setting. Truly special.
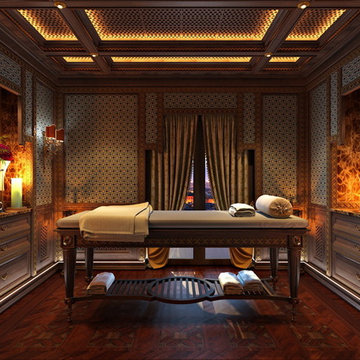
Интерьер апартаментов в Баку. Правое крыло.
На 3D-визуализациях: кабинет, кухня правого крыла, спальня хозяина апартаментов, массажная комната
Общая площадь - 890 кв. м.
Автор: Всеволод Сосенкин
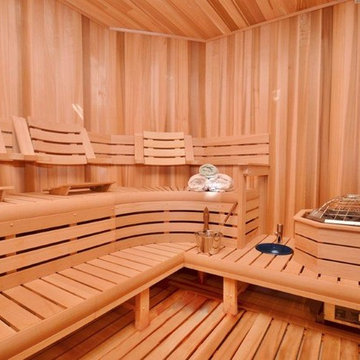
Custom cut sauna for 10 -12, hot tub, plunge pool, relaxation area, and gym. All in the basement of your homwe
Cette photo montre une grande salle de sport.
Cette photo montre une grande salle de sport.
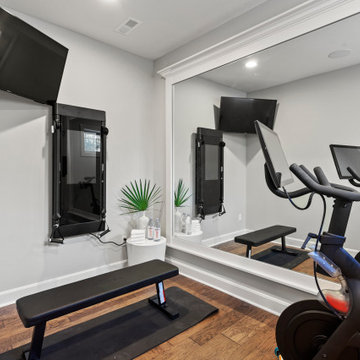
Aménagement d'une grande salle de sport classique avec un mur gris, parquet clair et un sol marron.
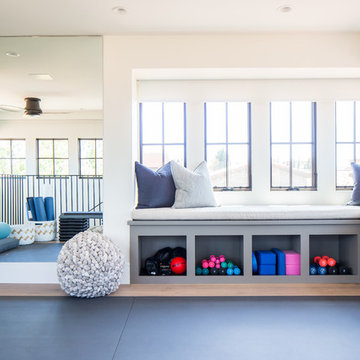
Idée de décoration pour un grand studio de yoga méditerranéen avec un mur blanc, un sol en bois brun et un sol marron.

Aménagement d'un très grand terrain de sport intérieur campagne avec un mur marron, un sol en bois brun et un sol marron.

Matthew Millman
Réalisation d'un studio de yoga minimaliste de taille moyenne avec parquet foncé.
Réalisation d'un studio de yoga minimaliste de taille moyenne avec parquet foncé.
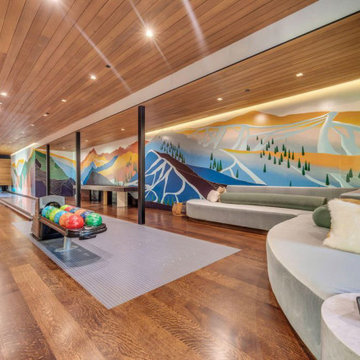
Residential Bowling Alley.
Idées déco pour une très grande salle de sport moderne avec un sol en bois brun, un sol marron et un plafond en bois.
Idées déco pour une très grande salle de sport moderne avec un sol en bois brun, un sol marron et un plafond en bois.
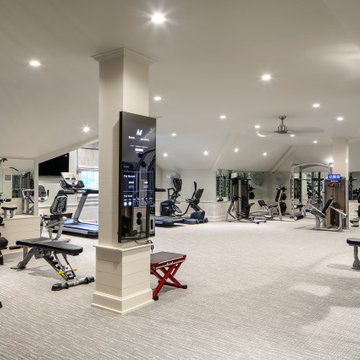
Inspiration pour une très grande salle de sport traditionnelle multi-usage avec un mur blanc, moquette et un sol gris.
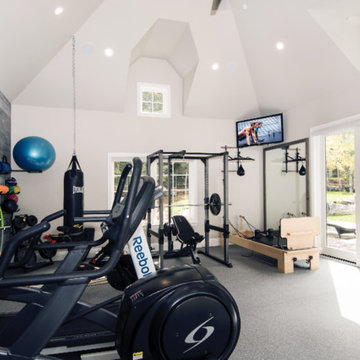
Inspiration pour une très grande salle de sport traditionnelle multi-usage avec un mur gris et un sol gris.
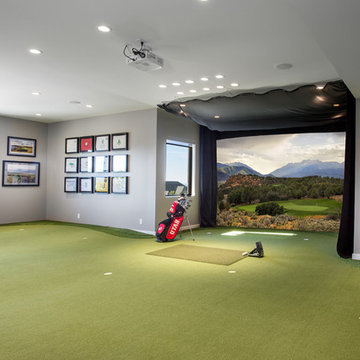
Exemple d'une salle de sport tendance multi-usage et de taille moyenne avec un mur gris et un sol vert.
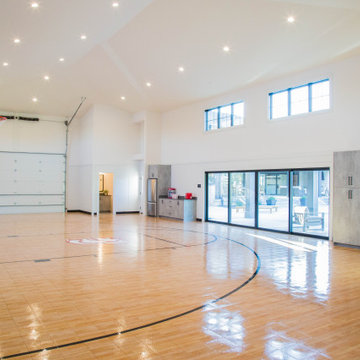
The special flooring system used for the inside sports court can also be driven on so that the area may still be used for boat and vehicle storage.
Cette photo montre un très grand terrain de sport intérieur moderne avec un mur beige et un sol marron.
Cette photo montre un très grand terrain de sport intérieur moderne avec un mur beige et un sol marron.
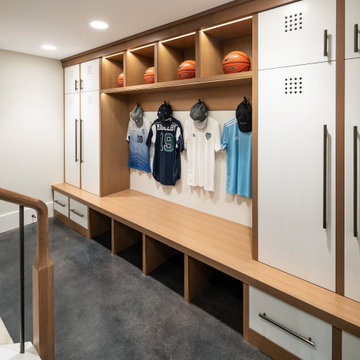
Idée de décoration pour un très grand terrain de sport intérieur champêtre avec un mur beige, parquet clair et un sol beige.
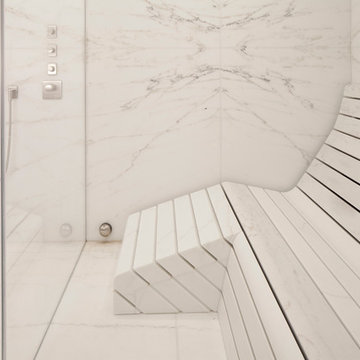
Custom made stone bench for steam room in Calacatta stone, curves derived form half-sitting position. Photographer: Tim Mitchell
Cette image montre une grande salle de sport design.
Cette image montre une grande salle de sport design.
Idées déco de salles de sport
1
