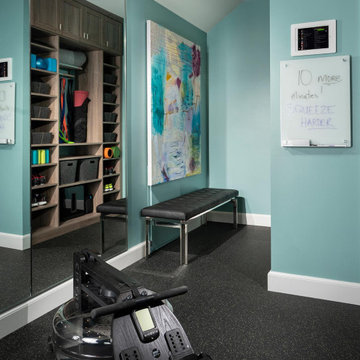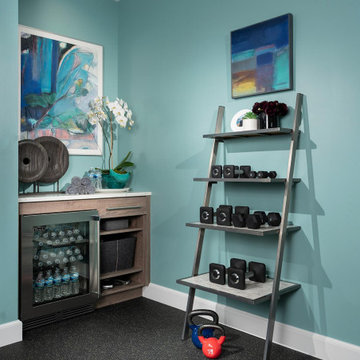Idées déco de salles de sport
Trier par :
Budget
Trier par:Populaires du jour
1 - 20 sur 1 705 photos
1 sur 2
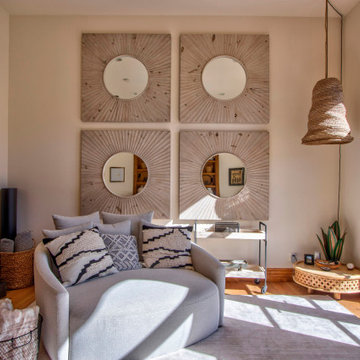
Is this the best home gym you've ever seen. Pilates, yoga, band work and any other floor exercise you can think of. You don't see it her but there is a person trampoline behind the door for a type of exercise I've never heard of.

Basic workout room is simple but functional for clients' need to stay fit.
Idée de décoration pour un grand studio de yoga tradition avec un mur blanc, un sol en vinyl et un sol gris.
Idée de décoration pour un grand studio de yoga tradition avec un mur blanc, un sol en vinyl et un sol gris.

Custom home gym Reunion Resort Kissimmee FL by Landmark Custom Builder & Remodeling
Cette image montre une petite salle de sport traditionnelle multi-usage avec un mur beige, un sol en carrelage de porcelaine et un sol marron.
Cette image montre une petite salle de sport traditionnelle multi-usage avec un mur beige, un sol en carrelage de porcelaine et un sol marron.
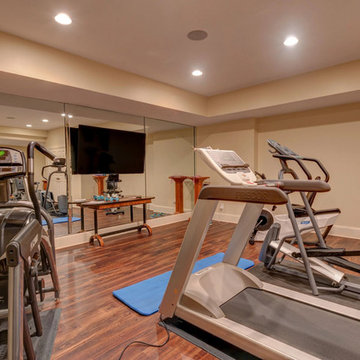
Exemple d'une grande salle de musculation chic avec un mur beige, parquet foncé et un sol marron.

Exercise Room
Photographer: Nolasco Studios
Exemple d'un studio de yoga tendance de taille moyenne avec un mur blanc, un sol en carrelage de porcelaine et un sol beige.
Exemple d'un studio de yoga tendance de taille moyenne avec un mur blanc, un sol en carrelage de porcelaine et un sol beige.
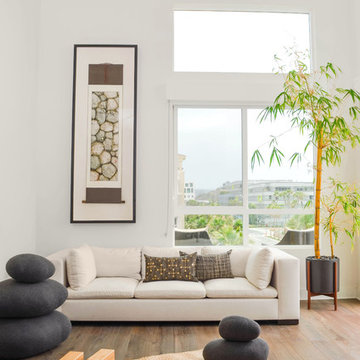
Now this is a room that makes me want to meditate! The movement studio in this penthouse has tremendous energy with its extremely high ceiling, wraparound patio deck, and collapsing window wall.

This impressive home gym has just about everything you would need for a great workout.
Inspiration pour une grande salle de sport traditionnelle multi-usage avec un mur beige, un sol beige et un plafond décaissé.
Inspiration pour une grande salle de sport traditionnelle multi-usage avec un mur beige, un sol beige et un plafond décaissé.
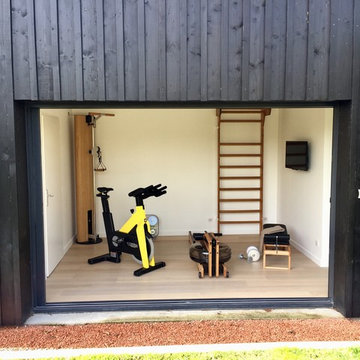
Un vélo de course et un rameur en bois chêne pour le cardio. Une station de musculation en bois et des haltères designs. Un banc et un espalier pour se renforcer le dos, les fessiers, les abdos et faire des étirements.
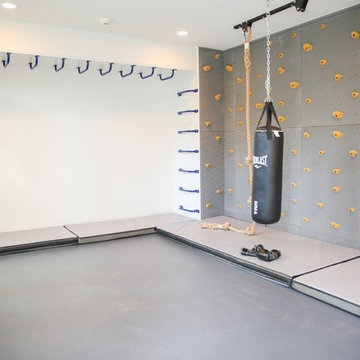
Abby Flanagan
Réalisation d'une salle de sport minimaliste de taille moyenne avec un mur gris.
Réalisation d'une salle de sport minimaliste de taille moyenne avec un mur gris.
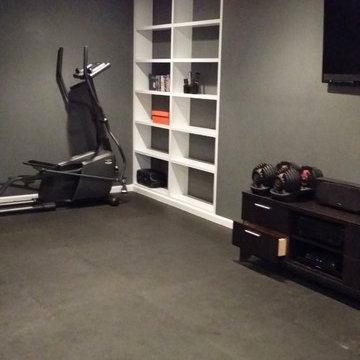
Aménagement d'une salle de sport classique de taille moyenne avec un mur gris et un sol en liège.
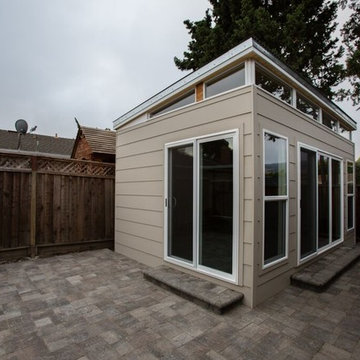
This Modern-Shed in San Jose offers a training facility steps away from home.
Cette image montre une petite salle de sport minimaliste multi-usage.
Cette image montre une petite salle de sport minimaliste multi-usage.

Idée de décoration pour un studio de yoga tradition de taille moyenne avec un mur beige, parquet clair et un sol beige.

l'angolo palestra caratterizzato e limitato da una parete retroilluminata di colore blu In primo piano il tavolo con una seconda funzione, il biliardo.
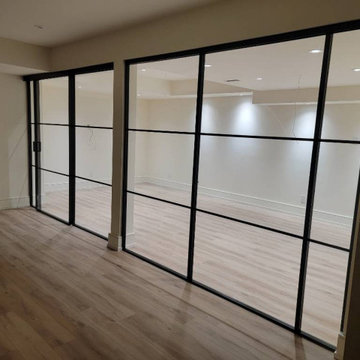
LUMI Sliding Doors by Komandor. Another stunning project with these fabulous looking doors. Completely customized for this space. We are ready to help when you are ready to update!

A Basement Home Gym with floor to ceiling sliding glass doors open on to a light filled outdoor patio.
Cette image montre une salle de sport design multi-usage et de taille moyenne avec un mur blanc, parquet clair et un sol marron.
Cette image montre une salle de sport design multi-usage et de taille moyenne avec un mur blanc, parquet clair et un sol marron.

Louisa, San Clemente Coastal Modern Architecture
The brief for this modern coastal home was to create a place where the clients and their children and their families could gather to enjoy all the beauty of living in Southern California. Maximizing the lot was key to unlocking the potential of this property so the decision was made to excavate the entire property to allow natural light and ventilation to circulate through the lower level of the home.
A courtyard with a green wall and olive tree act as the lung for the building as the coastal breeze brings fresh air in and circulates out the old through the courtyard.
The concept for the home was to be living on a deck, so the large expanse of glass doors fold away to allow a seamless connection between the indoor and outdoors and feeling of being out on the deck is felt on the interior. A huge cantilevered beam in the roof allows for corner to completely disappear as the home looks to a beautiful ocean view and Dana Point harbor in the distance. All of the spaces throughout the home have a connection to the outdoors and this creates a light, bright and healthy environment.
Passive design principles were employed to ensure the building is as energy efficient as possible. Solar panels keep the building off the grid and and deep overhangs help in reducing the solar heat gains of the building. Ultimately this home has become a place that the families can all enjoy together as the grand kids create those memories of spending time at the beach.
Images and Video by Aandid Media.
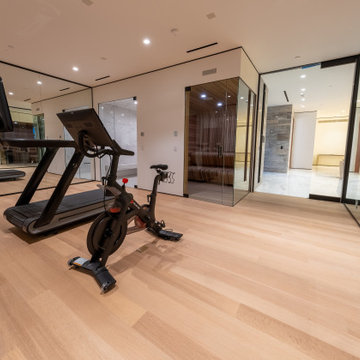
This Home Gym has a perfect ambience for a sweat session. Fully equipped with cardio stations, a weight station, full Steam & Sauna and Full height (1/2") Clear Mirrors. The Entry Door (on right) is an Oversized Door with Dark Bronze Hardware.
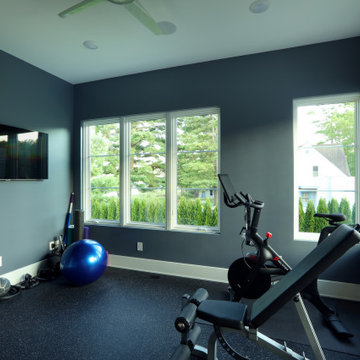
Idées déco pour une salle de sport classique multi-usage et de taille moyenne avec un mur bleu et un sol noir.
Idées déco de salles de sport
1
