Idées déco de salles de sport montagne
Trier par :
Budget
Trier par:Populaires du jour
1 - 20 sur 51 photos
1 sur 3

Cette photo montre une salle de sport montagne multi-usage et de taille moyenne avec un sol en liège, un sol gris, un plafond décaissé et un mur marron.
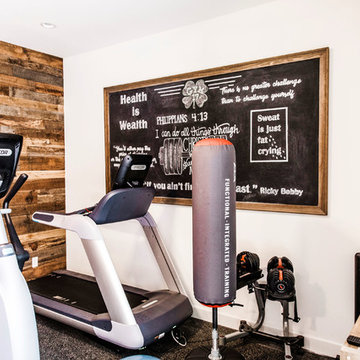
KATE NELLE PHOTOGRAPHY
Réalisation d'une salle de musculation chalet de taille moyenne avec un mur marron et un sol noir.
Réalisation d'une salle de musculation chalet de taille moyenne avec un mur marron et un sol noir.
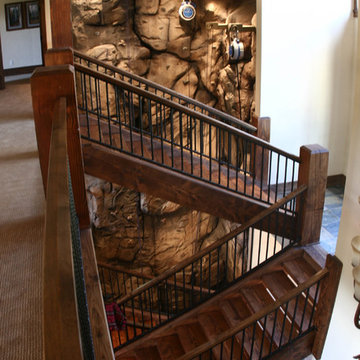
Eldorado Climbing Walls
Exemple d'un très grand mur d'escalade montagne avec un mur beige.
Exemple d'un très grand mur d'escalade montagne avec un mur beige.
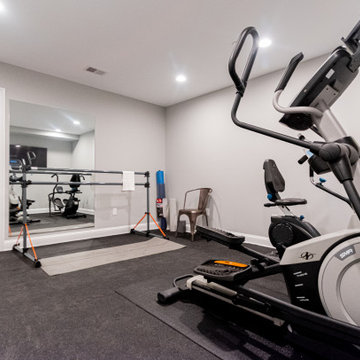
Gardner/Fox created this clients' ultimate man cave! What began as an unfinished basement is now 2,250 sq. ft. of rustic modern inspired joy! The different amenities in this space include a wet bar, poker, billiards, foosball, entertainment area, 3/4 bath, sauna, home gym, wine wall, and last but certainly not least, a golf simulator. To create a harmonious rustic modern look the design includes reclaimed barnwood, matte black accents, and modern light fixtures throughout the space.
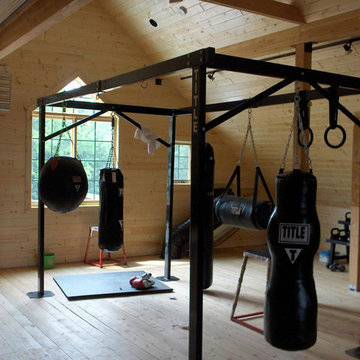
Finished gym and weight room.
Réalisation d'une grande salle de musculation chalet avec un mur marron et un sol en bois brun.
Réalisation d'une grande salle de musculation chalet avec un mur marron et un sol en bois brun.
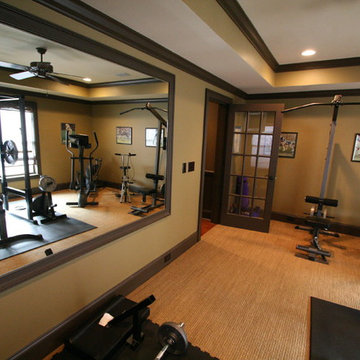
Idée de décoration pour une salle de sport chalet multi-usage et de taille moyenne avec un mur beige, moquette et un sol beige.
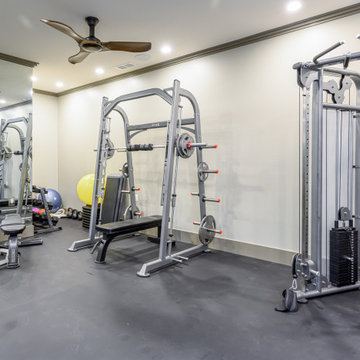
Custom-built in-home gym, in front of the stairs
Inspiration pour une salle de musculation chalet de taille moyenne avec un mur beige, sol en béton ciré et un sol marron.
Inspiration pour une salle de musculation chalet de taille moyenne avec un mur beige, sol en béton ciré et un sol marron.
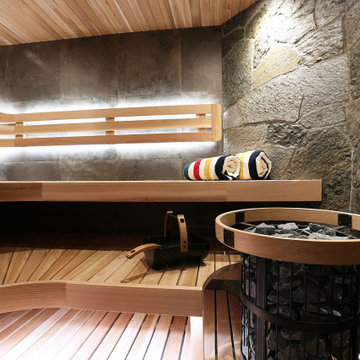
A custom sauna with curved benches with underlighting, steam heater, wood floor slats, and wormwood door.
Aménagement d'une salle de sport montagne.
Aménagement d'une salle de sport montagne.

The client had a finished basement space that was not functioning for the entire family. He spent a lot of time in his gym, which was not large enough to accommodate all his equipment and did not offer adequate space for aerobic activities. To appeal to the client's entertaining habits, a bar, gaming area, and proper theater screen needed to be added. There were some ceiling and lolly column restraints that would play a significant role in the layout of our new design, but the Gramophone Team was able to create a space in which every detail appeared to be there from the beginning. Rustic wood columns and rafters, weathered brick, and an exposed metal support beam all add to this design effect becoming real.
Maryland Photography Inc.

Idée de décoration pour un grand terrain de sport intérieur chalet avec un mur multicolore et sol en béton ciré.
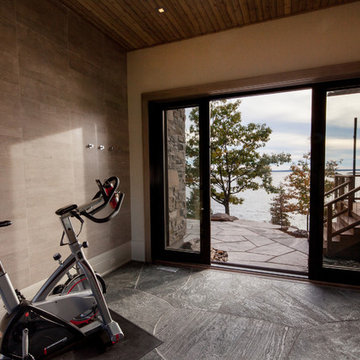
This rugged Georgian Bay beauty is a five bedroom, 4.5-bathroom home custom build by Tamarack North. Featured in the entry way of this home is a large open concept entry with a timber frame ceiling. Seamlessly flowing into the living room are tall ceilings, a gorgeous view of Georgian bay and a large stone fireplace all with components that play on the tones of the outdoors, connecting you with nature. Just off the modern kitchen is a master suite that contains both a gym and office area with a view of the water making for a peaceful and productive atmosphere. Carrying into the master bedroom is a timber frame ceiling identical to the entry way as well as folding doors that walkout onto a stone patio and a hot tub.
Tamarack North prides their company of professional engineers and builders passionate about serving Muskoka, Lake of Bays and Georgian Bay with fine seasonal homes.
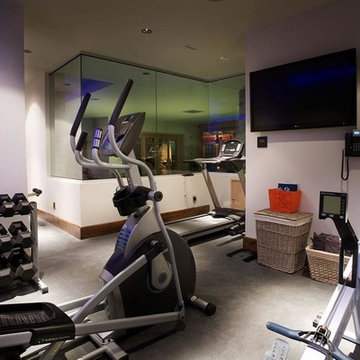
Home Gym with Rubber Flooring - Livingwood Floors
Cette photo montre une grande salle de sport montagne multi-usage avec un mur blanc.
Cette photo montre une grande salle de sport montagne multi-usage avec un mur blanc.
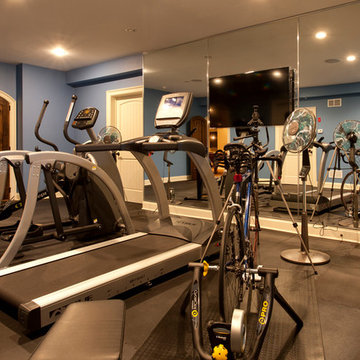
Doyle Coffin Architecture, LLC
+Dan Lenore, Photographer
Exemple d'une grande salle de sport montagne multi-usage avec un mur bleu.
Exemple d'une grande salle de sport montagne multi-usage avec un mur bleu.
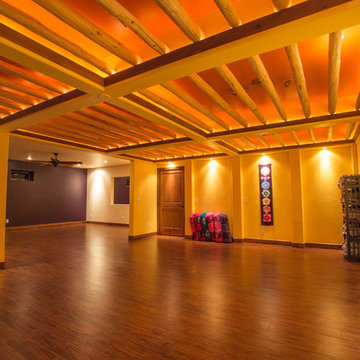
Idée de décoration pour un grand studio de yoga chalet avec un mur violet, un sol en bois brun et un sol marron.
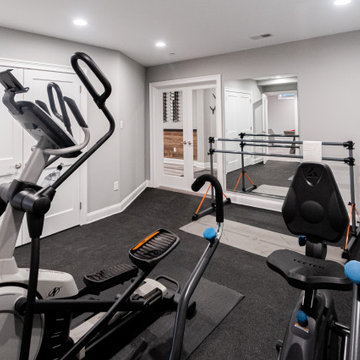
Gardner/Fox created this clients' ultimate man cave! What began as an unfinished basement is now 2,250 sq. ft. of rustic modern inspired joy! The different amenities in this space include a wet bar, poker, billiards, foosball, entertainment area, 3/4 bath, sauna, home gym, wine wall, and last but certainly not least, a golf simulator. To create a harmonious rustic modern look the design includes reclaimed barnwood, matte black accents, and modern light fixtures throughout the space.
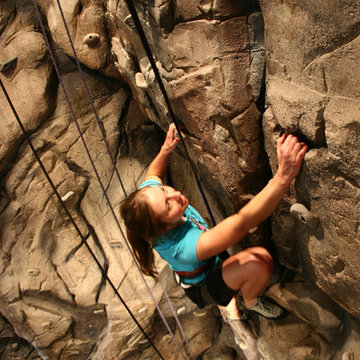
Eldorado Climbing Walls
Cette photo montre un très grand mur d'escalade montagne avec un mur beige.
Cette photo montre un très grand mur d'escalade montagne avec un mur beige.
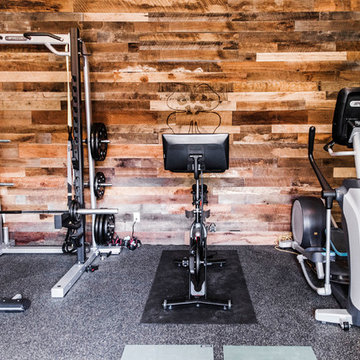
KATE NELLE PHOTOGRAPHY
Inspiration pour une salle de musculation chalet de taille moyenne avec un mur marron et un sol noir.
Inspiration pour une salle de musculation chalet de taille moyenne avec un mur marron et un sol noir.
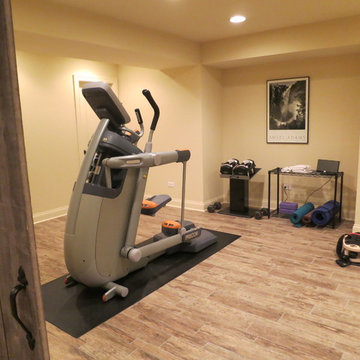
Exemple d'une salle de sport montagne multi-usage et de taille moyenne avec un sol en carrelage de céramique.
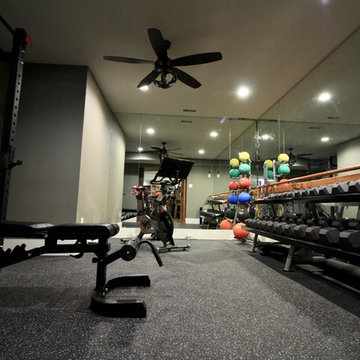
Inspiration pour une petite salle de musculation chalet avec un mur gris et un sol gris.
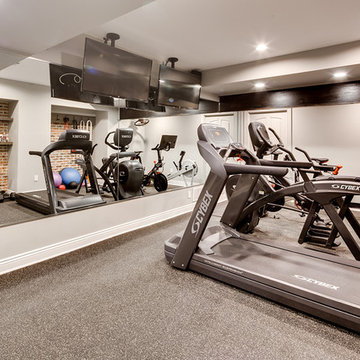
The client had a finished basement space that was not functioning for the entire family. He spent a lot of time in his gym, which was not large enough to accommodate all his equipment and did not offer adequate space for aerobic activities. To appeal to the client's entertaining habits, a bar, gaming area, and proper theater screen needed to be added. There were some ceiling and lolly column restraints that would play a significant role in the layout of our new design, but the Gramophone Team was able to create a space in which every detail appeared to be there from the beginning. Rustic wood columns and rafters, weathered brick, and an exposed metal support beam all add to this design effect becoming real.
Maryland Photography Inc.
Idées déco de salles de sport montagne
1