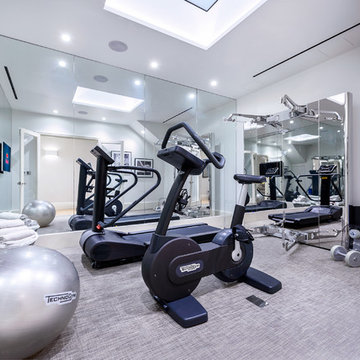Idées déco de salles de sport contemporaines
Trier par :
Budget
Trier par:Populaires du jour
1 - 20 sur 528 photos
1 sur 3

Cette image montre un grand studio de yoga design avec un mur beige, parquet clair, un sol beige et un plafond décaissé.

We designed a small addition to the rear of an old stone house, connected to a renovated kitchen. The addition has a breakfast room and a new mudroom entrance with stairs down to this basement-level gym. The gym leads to the existing basement family room/TV room, with a renovated bath, kitchenette, and laundry.
Photo: (c) Jeffrey Totaro 2020

Ed Ellis Photography
Réalisation d'une salle de musculation design de taille moyenne avec un mur gris, un sol en liège et un sol beige.
Réalisation d'une salle de musculation design de taille moyenne avec un mur gris, un sol en liège et un sol beige.

Cette photo montre une grande salle de musculation tendance avec un mur gris et parquet clair.

This 4,500 sq ft basement in Long Island is high on luxe, style, and fun. It has a full gym, golf simulator, arcade room, home theater, bar, full bath, storage, and an entry mud area. The palette is tight with a wood tile pattern to define areas and keep the space integrated. We used an open floor plan but still kept each space defined. The golf simulator ceiling is deep blue to simulate the night sky. It works with the room/doors that are integrated into the paneling — on shiplap and blue. We also added lights on the shuffleboard and integrated inset gym mirrors into the shiplap. We integrated ductwork and HVAC into the columns and ceiling, a brass foot rail at the bar, and pop-up chargers and a USB in the theater and the bar. The center arm of the theater seats can be raised for cuddling. LED lights have been added to the stone at the threshold of the arcade, and the games in the arcade are turned on with a light switch.
---
Project designed by Long Island interior design studio Annette Jaffe Interiors. They serve Long Island including the Hamptons, as well as NYC, the tri-state area, and Boca Raton, FL.
For more about Annette Jaffe Interiors, click here:
https://annettejaffeinteriors.com/
To learn more about this project, click here:
https://annettejaffeinteriors.com/basement-entertainment-renovation-long-island/

Photo by Langdon Clay
Idée de décoration pour une salle de sport design multi-usage et de taille moyenne avec un sol en bois brun, un mur marron et un sol jaune.
Idée de décoration pour une salle de sport design multi-usage et de taille moyenne avec un sol en bois brun, un mur marron et un sol jaune.
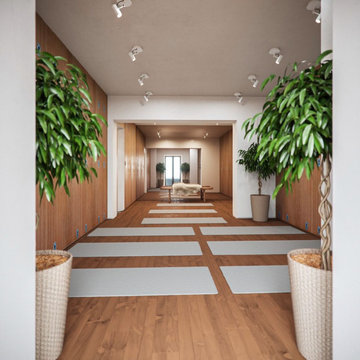
Aménagement d'un studio de yoga contemporain de taille moyenne avec un mur marron, un sol en vinyl et un sol marron.

Exemple d'un studio de yoga tendance de taille moyenne avec un mur blanc, moquette et un sol gris.

Réalisation d'une grande salle de sport design multi-usage avec un mur blanc et parquet clair.
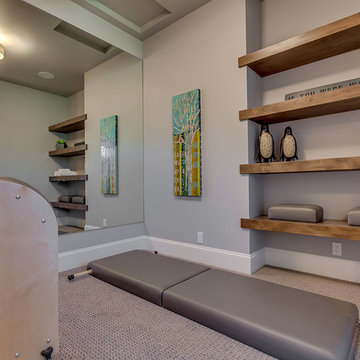
Paint: Benjamin Moore 1465" Smoke Embers"
Trim & Ceiling: Benjamin Moore OC-64 "Pure White"
Floor: Carpet
Aménagement d'un studio de yoga contemporain de taille moyenne avec un mur gris et moquette.
Aménagement d'un studio de yoga contemporain de taille moyenne avec un mur gris et moquette.
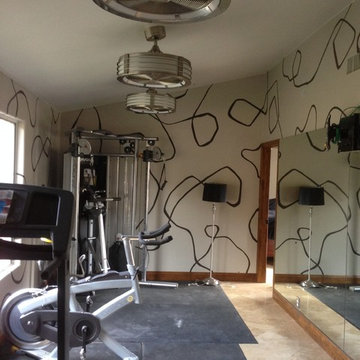
Floating shelving and cubby cabinet below were created with the same veneer as the guest bathroom and hall cabinet.
We added the mirrors to the height of the door trim to expand the feel of the room, but allow the detail painting to enhance the room.
We changed out 3 can lights for these fantastic Fanimation fans. The light shows thru the sides and the blades make a very satisfying sound.
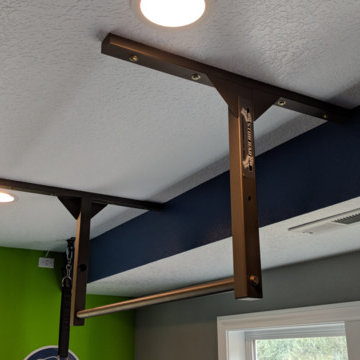
Ceiling-mounted pull-up bar installed in basement home gym
Idée de décoration pour une salle de sport design multi-usage et de taille moyenne avec un mur multicolore et un sol noir.
Idée de décoration pour une salle de sport design multi-usage et de taille moyenne avec un mur multicolore et un sol noir.
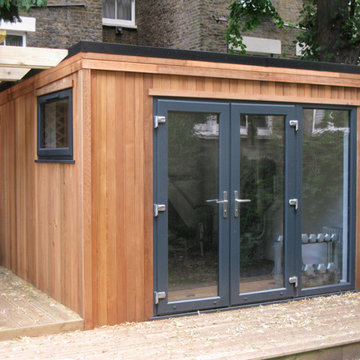
Gym memberships aren’t cheap and finding the time to get to a busy local gym can be difficult. If you want to start getting fit from home, why not have us install a customised garden room, so you don’t have to use up precious space in the house with bulky exercise equipment. Unlike going to the gym you can personalise the space to match the training you want to do, plus, opting out of your own garden gym is easy! Just take out the equipment and customise it into your own chill out space or office suite.
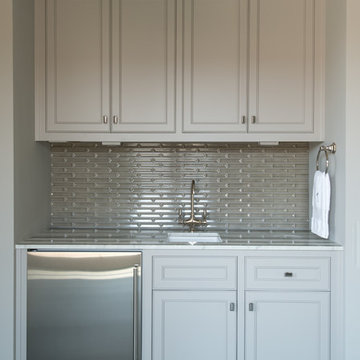
Sleek sink and fridge in home gym.
Cette photo montre une grande salle de sport tendance multi-usage avec un mur gris.
Cette photo montre une grande salle de sport tendance multi-usage avec un mur gris.

Architect: Teal Architecture
Builder: Nicholson Company
Interior Designer: D for Design
Photographer: Josh Bustos Photography
Exemple d'une grande salle de sport tendance multi-usage avec un mur blanc, un sol en bois brun et un sol beige.
Exemple d'une grande salle de sport tendance multi-usage avec un mur blanc, un sol en bois brun et un sol beige.

A Basement Home Gym with floor to ceiling sliding glass doors open on to a light filled outdoor patio.
Cette image montre une salle de sport design multi-usage et de taille moyenne avec un mur blanc, parquet clair et un sol marron.
Cette image montre une salle de sport design multi-usage et de taille moyenne avec un mur blanc, parquet clair et un sol marron.

The home gym is hidden behind a unique entrance comprised of curved barn doors on an exposed track over stacked stone.
---
Project by Wiles Design Group. Their Cedar Rapids-based design studio serves the entire Midwest, including Iowa City, Dubuque, Davenport, and Waterloo, as well as North Missouri and St. Louis.
For more about Wiles Design Group, see here: https://wilesdesigngroup.com/
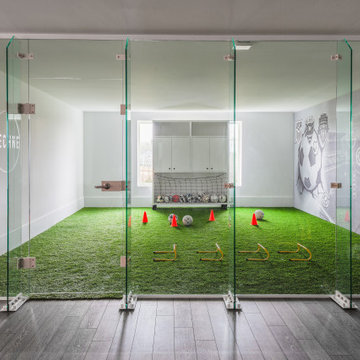
Home soccer training area. Glass wall, turf floor, moveable workout storage, digital graphic target wall. 5 target locations on wall have rear pressure sensors that trigger digital counter for scoring. Room is used for skills, speed/agility, and ball strike accuracy.
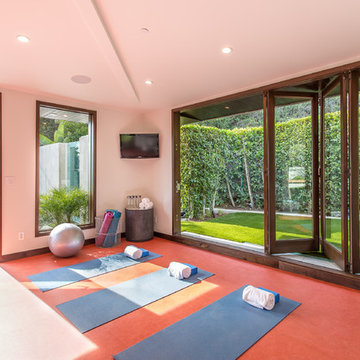
Exemple d'un studio de yoga tendance de taille moyenne avec un mur blanc et un sol rouge.
Idées déco de salles de sport contemporaines
1
