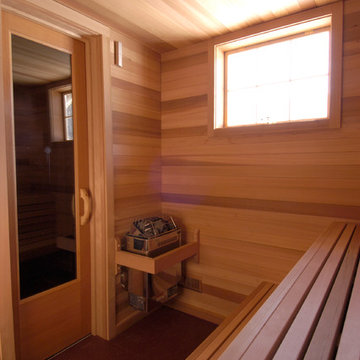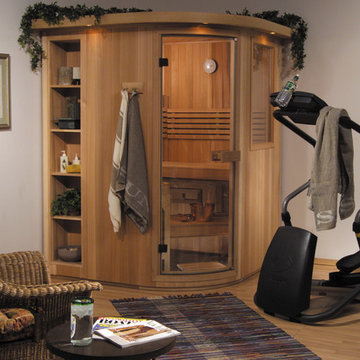Idées déco de salles de sport multi-usages
Trier par :
Budget
Trier par:Populaires du jour
1 - 20 sur 776 photos
1 sur 3

We are excited to share the grand reveal of this fantastic home gym remodel we recently completed. What started as an unfinished basement transformed into a state-of-the-art home gym featuring stunning design elements including hickory wood accents, dramatic charcoal and gold wallpaper, and exposed black ceilings. With all the equipment needed to create a commercial gym experience at home, we added a punching column, rubber flooring, dimmable LED lighting, a ceiling fan, and infrared sauna to relax in after the workout!

We designed a small addition to the rear of an old stone house, connected to a renovated kitchen. The addition has a breakfast room and a new mudroom entrance with stairs down to this basement-level gym. The gym leads to the existing basement family room/TV room, with a renovated bath, kitchenette, and laundry.
Photo: (c) Jeffrey Totaro 2020
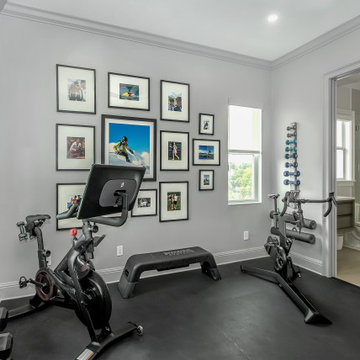
Exemple d'une petite salle de sport moderne multi-usage avec un mur gris et un sol noir.

Cette photo montre une grande salle de sport tendance multi-usage avec un mur blanc, parquet clair et un sol noir.

Beautiful workout space located in the basement with rubber flooring, mounts for televisions and a huge gym standard fan.
Inspiration pour une salle de sport minimaliste multi-usage et de taille moyenne avec un mur gris et un sol noir.
Inspiration pour une salle de sport minimaliste multi-usage et de taille moyenne avec un mur gris et un sol noir.

Cette photo montre une salle de sport montagne multi-usage et de taille moyenne avec un sol en liège, un sol gris, un plafond décaissé et un mur marron.
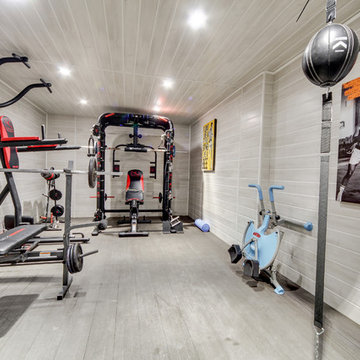
Aménagement d'un espace pour le sport en sous sol, uniquement pour le mur et le plafond , des lames plastifiés et pour le sol des lames en composites utilisées pour les espaces extérieurs.
Des spots pour éclairer et des matériaux claires pour avoir une pièce lumineuse.

This fitness center designed by our Long Island studio is all about making workouts fun - featuring abundant sunlight, a clean palette, and durable multi-hued flooring.
---
Project designed by Long Island interior design studio Annette Jaffe Interiors. They serve Long Island including the Hamptons, as well as NYC, the tri-state area, and Boca Raton, FL.
---
For more about Annette Jaffe Interiors, click here:
https://annettejaffeinteriors.com/
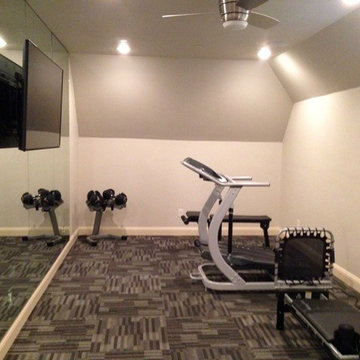
This home gym was added onto the second floor of a Frisco home built in the 2000's, creating the perfect space for working out and keeping equipment in a central location.
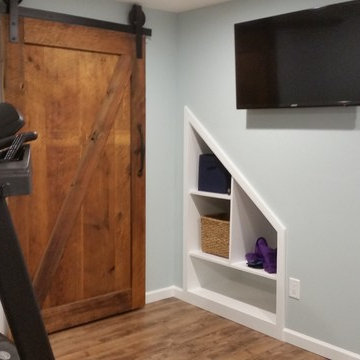
Cubbies were built under the stairs to store small equipment. The barn door covers the storage area and utilities
Inspiration pour une salle de sport bohème multi-usage et de taille moyenne avec un mur bleu et un sol en linoléum.
Inspiration pour une salle de sport bohème multi-usage et de taille moyenne avec un mur bleu et un sol en linoléum.
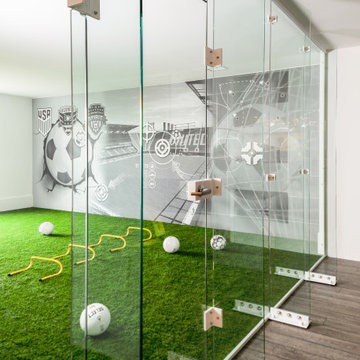
Home soccer training area. Glass wall, turf floor, moveable workout storage, digital graphic target wall. 5 target locations on wall have rear pressure sensors that trigger digital counter for scoring. Room is used for skills, speed/agility, and ball strike accuracy.

Friends and neighbors of an owner of Four Elements asked for help in redesigning certain elements of the interior of their newer home on the main floor and basement to better reflect their tastes and wants (contemporary on the main floor with a more cozy rustic feel in the basement). They wanted to update the look of their living room, hallway desk area, and stairway to the basement. They also wanted to create a 'Game of Thrones' themed media room, update the look of their entire basement living area, add a scotch bar/seating nook, and create a new gym with a glass wall. New fireplace areas were created upstairs and downstairs with new bulkheads, new tile & brick facades, along with custom cabinets. A beautiful stained shiplap ceiling was added to the living room. Custom wall paneling was installed to areas on the main floor, stairway, and basement. Wood beams and posts were milled & installed downstairs, and a custom castle-styled barn door was created for the entry into the new medieval styled media room. A gym was built with a glass wall facing the basement living area. Floating shelves with accent lighting were installed throughout - check out the scotch tasting nook! The entire home was also repainted with modern but warm colors. This project turned out beautiful!

Réalisation d'une grande salle de sport tradition multi-usage avec un mur gris, un sol en liège et un sol noir.

New build dreams always require a clear design vision and this 3,650 sf home exemplifies that. Our clients desired a stylish, modern aesthetic with timeless elements to create balance throughout their home. With our clients intention in mind, we achieved an open concept floor plan complimented by an eye-catching open riser staircase. Custom designed features are showcased throughout, combined with glass and stone elements, subtle wood tones, and hand selected finishes.
The entire home was designed with purpose and styled with carefully curated furnishings and decor that ties these complimenting elements together to achieve the end goal. At Avid Interior Design, our goal is to always take a highly conscious, detailed approach with our clients. With that focus for our Altadore project, we were able to create the desirable balance between timeless and modern, to make one more dream come true.
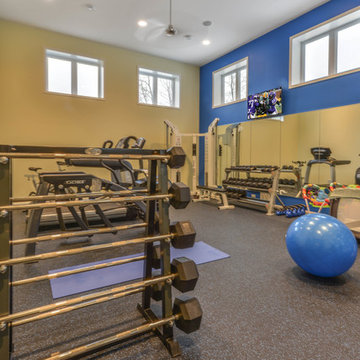
James Gray Photography
Aménagement d'une salle de sport moderne multi-usage et de taille moyenne avec un mur jaune et un sol gris.
Aménagement d'une salle de sport moderne multi-usage et de taille moyenne avec un mur jaune et un sol gris.
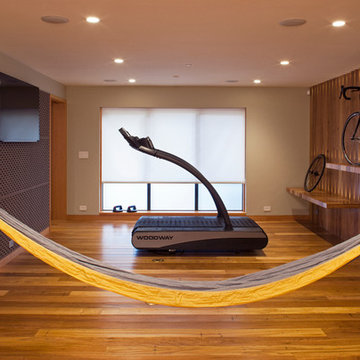
Photo by Langdon Clay
Cette photo montre une salle de sport tendance multi-usage et de taille moyenne avec un mur marron, un sol en bois brun et un sol marron.
Cette photo montre une salle de sport tendance multi-usage et de taille moyenne avec un mur marron, un sol en bois brun et un sol marron.
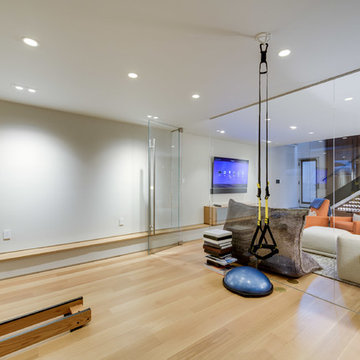
Aménagement d'une grande salle de sport contemporaine multi-usage avec un mur beige, parquet clair et un sol marron.
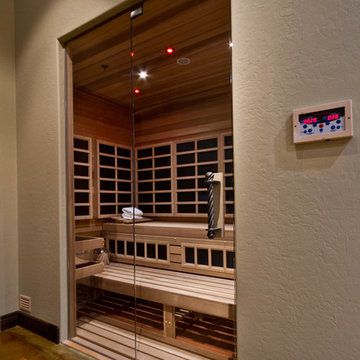
Inspiration pour une salle de sport traditionnelle multi-usage et de taille moyenne avec un mur beige et parquet clair.
Idées déco de salles de sport multi-usages
1
