Idées déco de salles de sport avec un sol gris
Trier par :
Budget
Trier par:Populaires du jour
41 - 60 sur 130 photos
1 sur 3
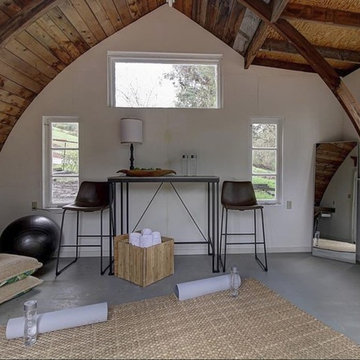
Aménagement d'un studio de yoga contemporain de taille moyenne avec un mur blanc, sol en béton ciré et un sol gris.
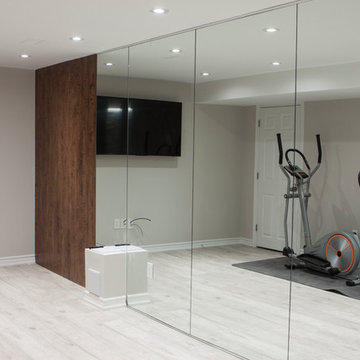
Basement Gym with 16 linear feet of mirror, accent laminate walls on the sides
Réalisation d'une grande salle de musculation minimaliste avec un mur gris, sol en stratifié et un sol gris.
Réalisation d'une grande salle de musculation minimaliste avec un mur gris, sol en stratifié et un sol gris.
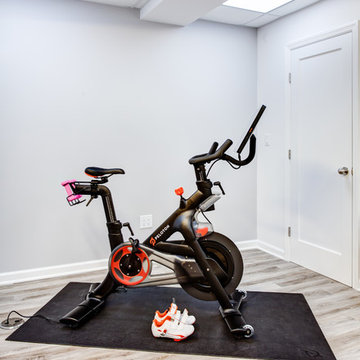
Perfect updated gym space to get in an at-home workout any time of the day.
Peloton, StarMark Cabinetry, Kitchen Intuitions and GlassCrafters Inc..
Chris Veith Photography
Kim Platt, Designer
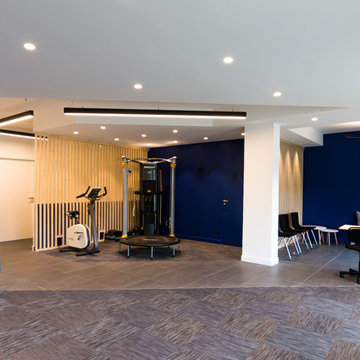
Stéphane KOCYLA
Aménagement d'une grande salle de sport contemporaine avec un mur bleu, un sol en carrelage de céramique et un sol gris.
Aménagement d'une grande salle de sport contemporaine avec un mur bleu, un sol en carrelage de céramique et un sol gris.
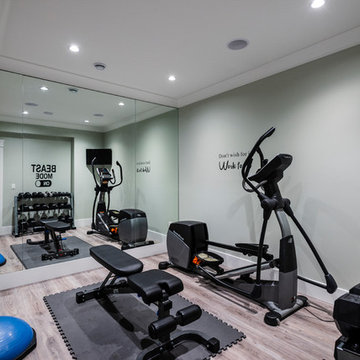
Cette photo montre une salle de musculation chic de taille moyenne avec un mur gris, un sol en carrelage de porcelaine et un sol gris.
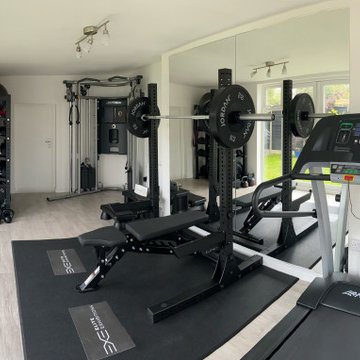
Réalisation d'une petite salle de sport design avec sol en stratifié et un sol gris.
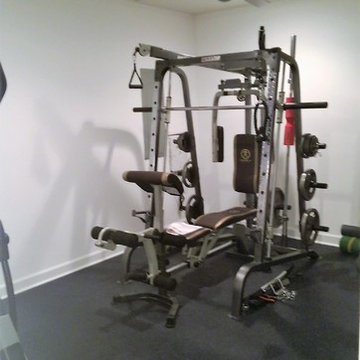
The final touch to this basement renovation was the addition of a home gym.
Idée de décoration pour une salle de musculation tradition de taille moyenne avec un mur blanc, sol en stratifié et un sol gris.
Idée de décoration pour une salle de musculation tradition de taille moyenne avec un mur blanc, sol en stratifié et un sol gris.
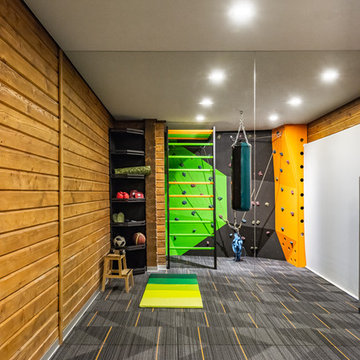
Спортзал тоже адаптирован под младшую часть семьи, для них построен скалодром и лесенки, чтобы они могли заниматься одновременно со взрослыми.
Архитектор и дизайнер интерьера: Коломенцева Анастасия.
Фотограф: Горбунова Наталья
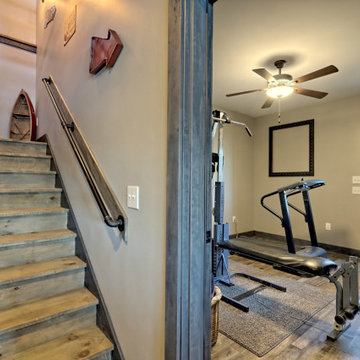
This gorgeous lake home sits right on the water's edge. It features a harmonious blend of rustic and and modern elements, including a rough-sawn pine floor, gray stained cabinetry, and accents of shiplap and tongue and groove throughout.
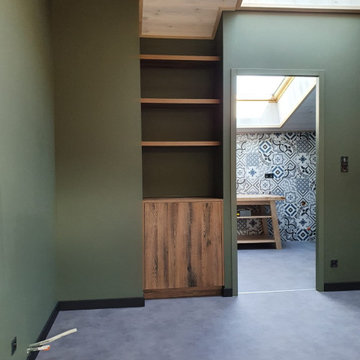
Créer un intérieur qui se marie à la bâtisse d'origine qui a 300 ans. Rénovée et embellie, elle conserve ainsi son authenticité et son charme tout en dégageant des énergies reposantes. Beaucoup de végétations et de pierres pour accompagner ce salon sur-mesure et permettre de recevoir du monde. Une salle de sport ouverte dans des tons verts et bois ainsi qu'une mezzanine ouverte et valorisée par un grand lustre et un joli poêle.
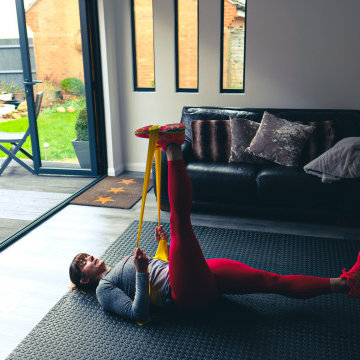
A fully bespoke Garden Room Home Gym for a family in Banbury. The room is used as a home studio for a personal trainer and also doubles up as a home office and lounge.
The room features Air conditions and was fully bespoke to fit the unique location. The Room was complimented with Millboard Decking which connected the room to the main house.
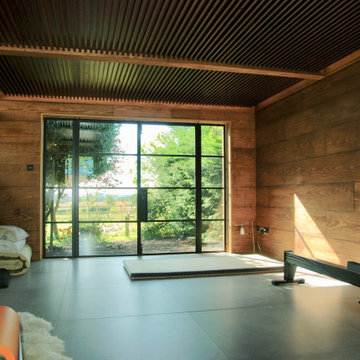
A safe place for out-of-hours working, exercise & sleeping, this garden retreat was slotted into the corner of the garden. It utilises the existing stone arch as its entrance and is part of the garden as soon as built. Tatami-mat proportions were used, and a number of forms were explored before the final solution emerged.
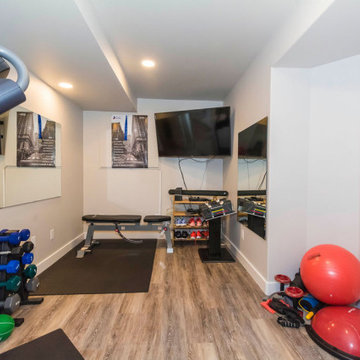
Small home gym, perfect for resistance and marathon training.
Cette photo montre une petite salle de sport chic multi-usage avec un mur gris, un sol en vinyl et un sol gris.
Cette photo montre une petite salle de sport chic multi-usage avec un mur gris, un sol en vinyl et un sol gris.
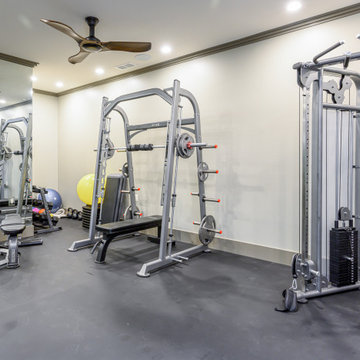
Aménagement d'une salle de sport moderne multi-usage et de taille moyenne avec un mur gris et un sol gris.
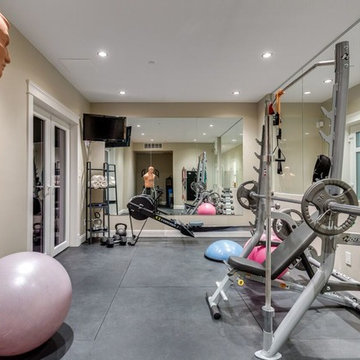
Cette photo montre une salle de musculation chic de taille moyenne avec un mur beige, un sol en liège et un sol gris.
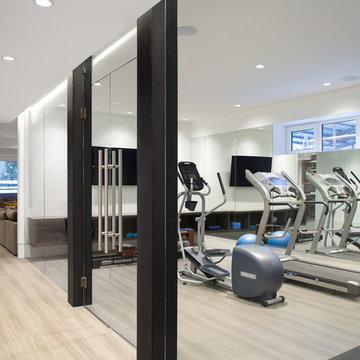
Christina Faminoff
Idée de décoration pour une salle de sport minimaliste multi-usage et de taille moyenne avec un mur blanc, un sol en vinyl et un sol gris.
Idée de décoration pour une salle de sport minimaliste multi-usage et de taille moyenne avec un mur blanc, un sol en vinyl et un sol gris.
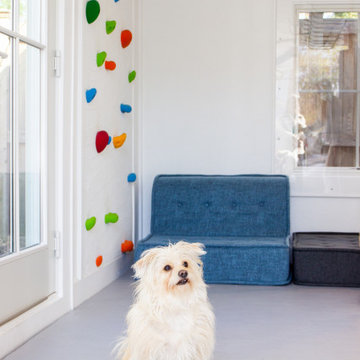
Garage RENO! Turning your garage into a home gym for adults and kids is just well...SMART! Here, we designed a one car garage and turned it into a ninja room with rock wall and monkey bars, pretend play loft, kid gym, yoga studio, adult gym and more! It is a great way to have a separate work out are for kids and adults while also smartly storing rackets, skateboards, balls, lax sticks and more!
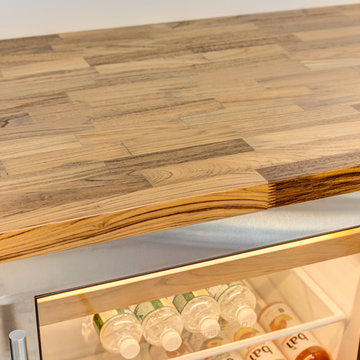
Custom Counter tops.
Peloton, StarMark Cabinetry, Kitchen Intuitions and GlassCrafters Inc..
Chris Veith Photography
Kim Platt, Designer
Inspiration pour une salle de sport traditionnelle multi-usage et de taille moyenne avec un sol gris.
Inspiration pour une salle de sport traditionnelle multi-usage et de taille moyenne avec un sol gris.
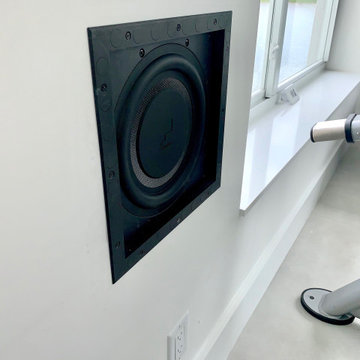
High end in wall subwoofer. Back box in wall provide this type of installation deep and precise amazing bass.
Idées déco pour un terrain de sport intérieur contemporain de taille moyenne avec un mur blanc, un sol en carrelage de céramique, un sol gris et un plafond en lambris de bois.
Idées déco pour un terrain de sport intérieur contemporain de taille moyenne avec un mur blanc, un sol en carrelage de céramique, un sol gris et un plafond en lambris de bois.
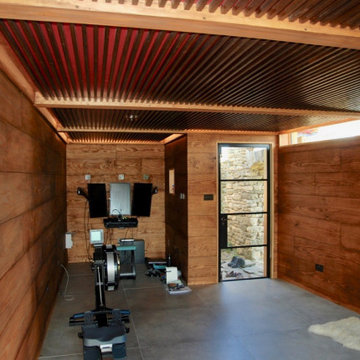
A safe place for out-of-hours working, exercise & sleeping, this garden retreat was slotted into the corner of the garden. It utilises the existing stone arch as its entrance and is part of the garden as soon as built. Tatami-mat proportions were used, and a number of forms were explored before the final solution emerged.
Idées déco de salles de sport avec un sol gris
3