Idées déco de salles de sport de taille moyenne avec un mur blanc
Trier par :
Budget
Trier par:Populaires du jour
121 - 140 sur 679 photos
1 sur 3
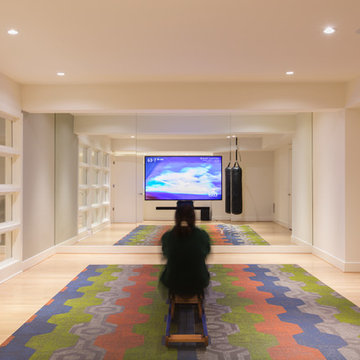
The home gym attached to the family room allows for yoga or rowing or boxing, for now. A mirrored wall and a flat screen monitor provides instructions for the workout, when needed, or a visual escape while rowing.
Photography: Geoffrey Hodgdon
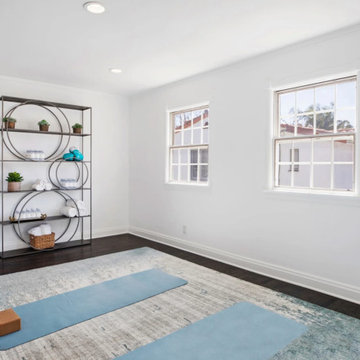
Our favorite part of this room is the mirrored door and soft rug with soothing,
Earthy colors. Put down a rug and two yoga mats for an easy way to convert an used room into a yoga or exercise space.
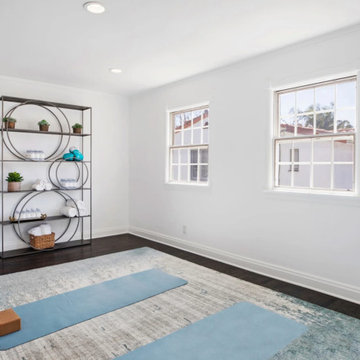
Our favorite part of this room is the mirrored door and soft rug with soothing,
Earthy colors.
Put down a rug and two yoga mats for an easy way to convert an used room into a yoga or exercise space.
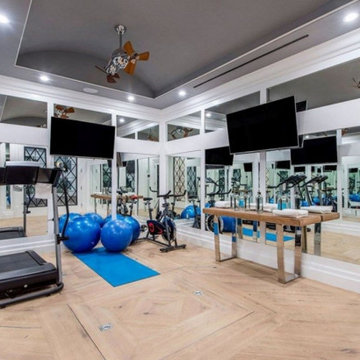
Exemple d'une salle de sport chic multi-usage et de taille moyenne avec un mur blanc, parquet clair et un sol beige.

Réalisation d'une salle de musculation design de taille moyenne avec un mur blanc, un sol en linoléum et un sol gris.
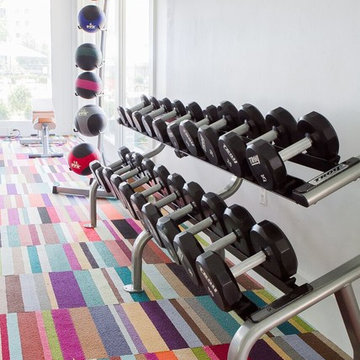
This fitness center designed by our Long Island studio is all about making workouts fun - featuring abundant sunlight, a clean palette, and durable multi-hued flooring.
---
Project designed by Long Island interior design studio Annette Jaffe Interiors. They serve Long Island including the Hamptons, as well as NYC, the tri-state area, and Boca Raton, FL.
---
For more about Annette Jaffe Interiors, click here:
https://annettejaffeinteriors.com/
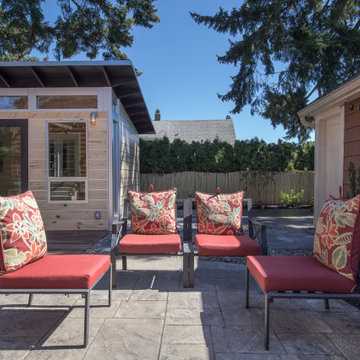
Réalisation d'un studio de yoga vintage de taille moyenne avec un mur blanc, un sol en bois brun et un sol marron.
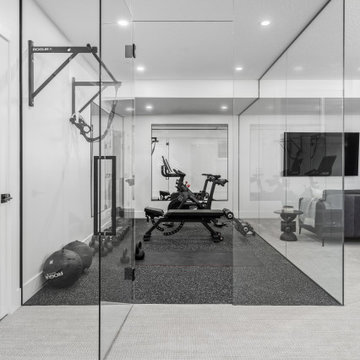
New build dreams always require a clear design vision and this 3,650 sf home exemplifies that. Our clients desired a stylish, modern aesthetic with timeless elements to create balance throughout their home. With our clients intention in mind, we achieved an open concept floor plan complimented by an eye-catching open riser staircase. Custom designed features are showcased throughout, combined with glass and stone elements, subtle wood tones, and hand selected finishes.
The entire home was designed with purpose and styled with carefully curated furnishings and decor that ties these complimenting elements together to achieve the end goal. At Avid Interior Design, our goal is to always take a highly conscious, detailed approach with our clients. With that focus for our Altadore project, we were able to create the desirable balance between timeless and modern, to make one more dream come true.
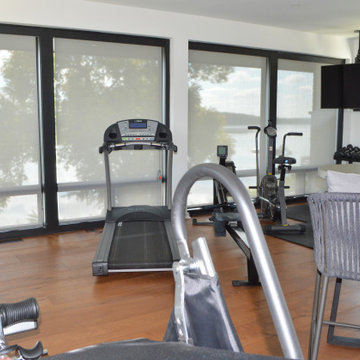
This contemporary lakefront home underwent a major renovation that also involved a two-story addition. Every room’s design takes full advantage of the stunning lake view. Second-floor changes include a workout room / home gym with a sauna hidden behind a sliding industrial metal door.
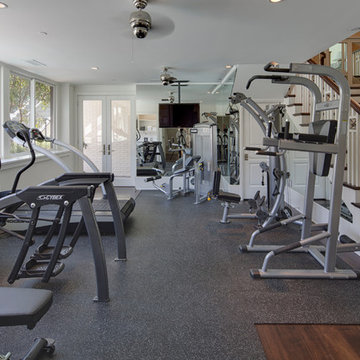
Cette photo montre une salle de sport tendance multi-usage et de taille moyenne avec un mur blanc.
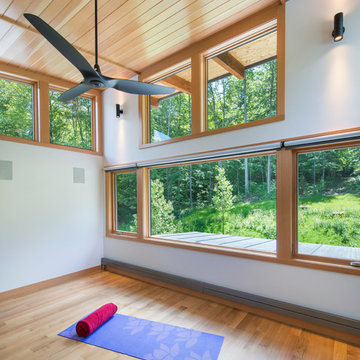
This house is discreetly tucked into its wooded site in the Mad River Valley near the Sugarbush Resort in Vermont. The soaring roof lines complement the slope of the land and open up views though large windows to a meadow planted with native wildflowers. The house was built with natural materials of cedar shingles, fir beams and native stone walls. These materials are complemented with innovative touches including concrete floors, composite exterior wall panels and exposed steel beams. The home is passively heated by the sun, aided by triple pane windows and super-insulated walls.
Photo by: Nat Rea Photography
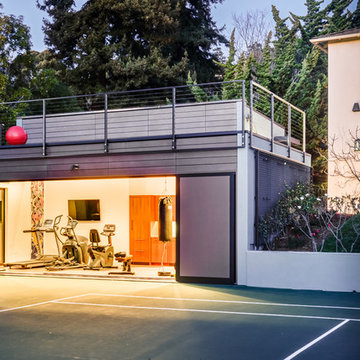
Treve Johnson
Exemple d'une salle de sport tendance multi-usage et de taille moyenne avec un mur blanc.
Exemple d'une salle de sport tendance multi-usage et de taille moyenne avec un mur blanc.
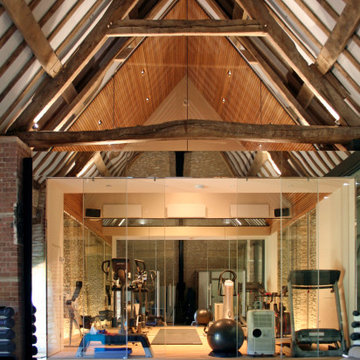
Idées déco pour une salle de sport industrielle multi-usage et de taille moyenne avec un mur blanc, parquet clair et un plafond en lambris de bois.
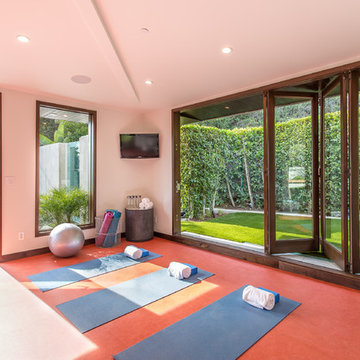
Exemple d'un studio de yoga tendance de taille moyenne avec un mur blanc et un sol rouge.
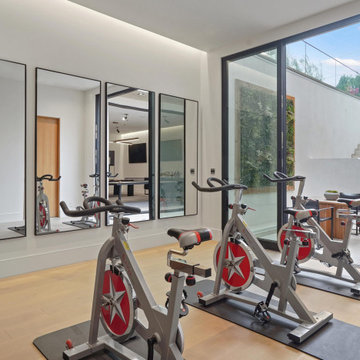
A Basement Home Gym with floor to ceiling sliding glass doors open on to a light filled outdoor patio.
Exemple d'une salle de sport tendance multi-usage et de taille moyenne avec un mur blanc, parquet clair et un sol marron.
Exemple d'une salle de sport tendance multi-usage et de taille moyenne avec un mur blanc, parquet clair et un sol marron.
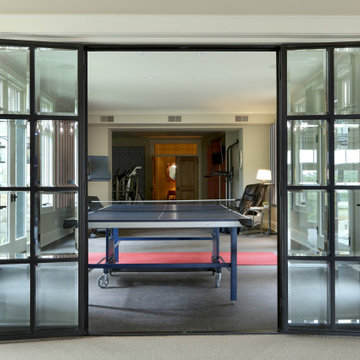
Réalisation d'une salle de sport tradition multi-usage et de taille moyenne avec un mur blanc et un sol noir.
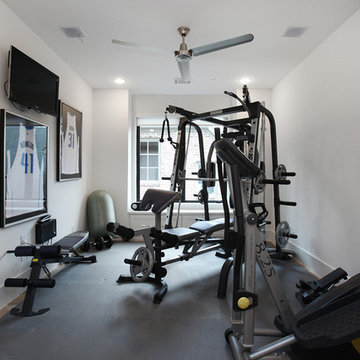
Beautiful soft modern by Canterbury Custom Homes, LLC in University Park Texas. Large windows fill this home with light. Designer finishes include, extensive tile work, wall paper, specialty lighting, etc...
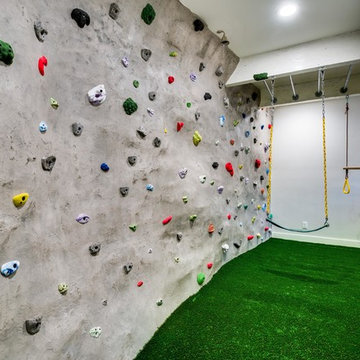
Greg Scott Makinen
Inspiration pour un mur d'escalade bohème de taille moyenne avec un mur blanc et un sol vert.
Inspiration pour un mur d'escalade bohème de taille moyenne avec un mur blanc et un sol vert.
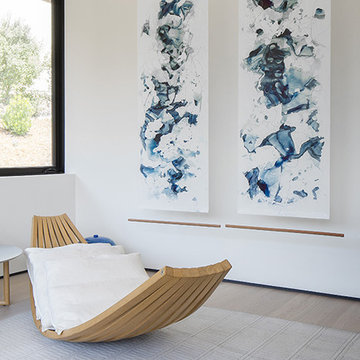
DZINE collaborated with Izar Construction and Swatt | Miers Architects to provide the interior design and interior architecture for the Cinnamon residence, a single family home in Hillsborough, CA and our second project with architect Robert Swatt. This new construction home is the epitome of luxurious indoor-outdoor living, with an open floor plan, soaring ceilings clad in Brazilian hardwood, and floor-to-ceiling windows that expose an infinity pool and sprawling level lawn.
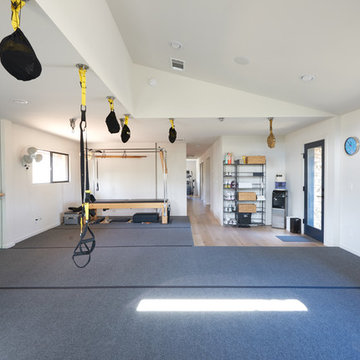
Cette image montre une salle de sport minimaliste multi-usage et de taille moyenne avec un mur blanc et un sol gris.
Idées déco de salles de sport de taille moyenne avec un mur blanc
7